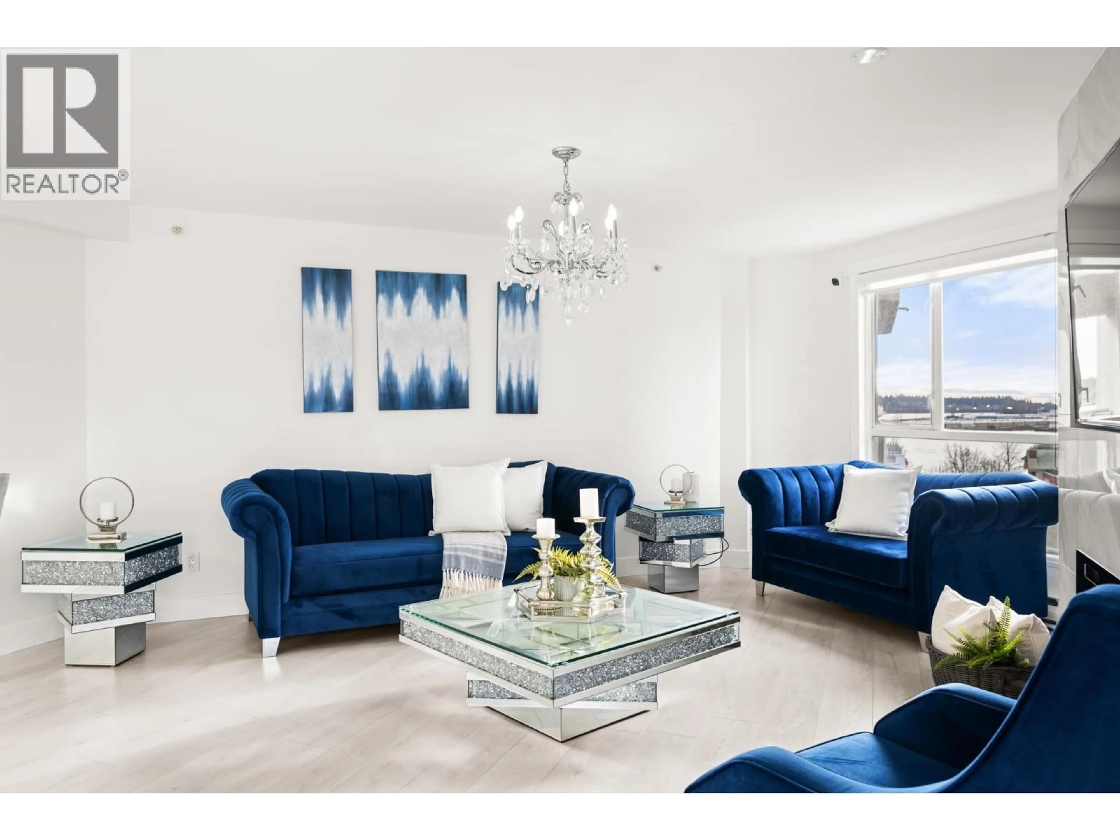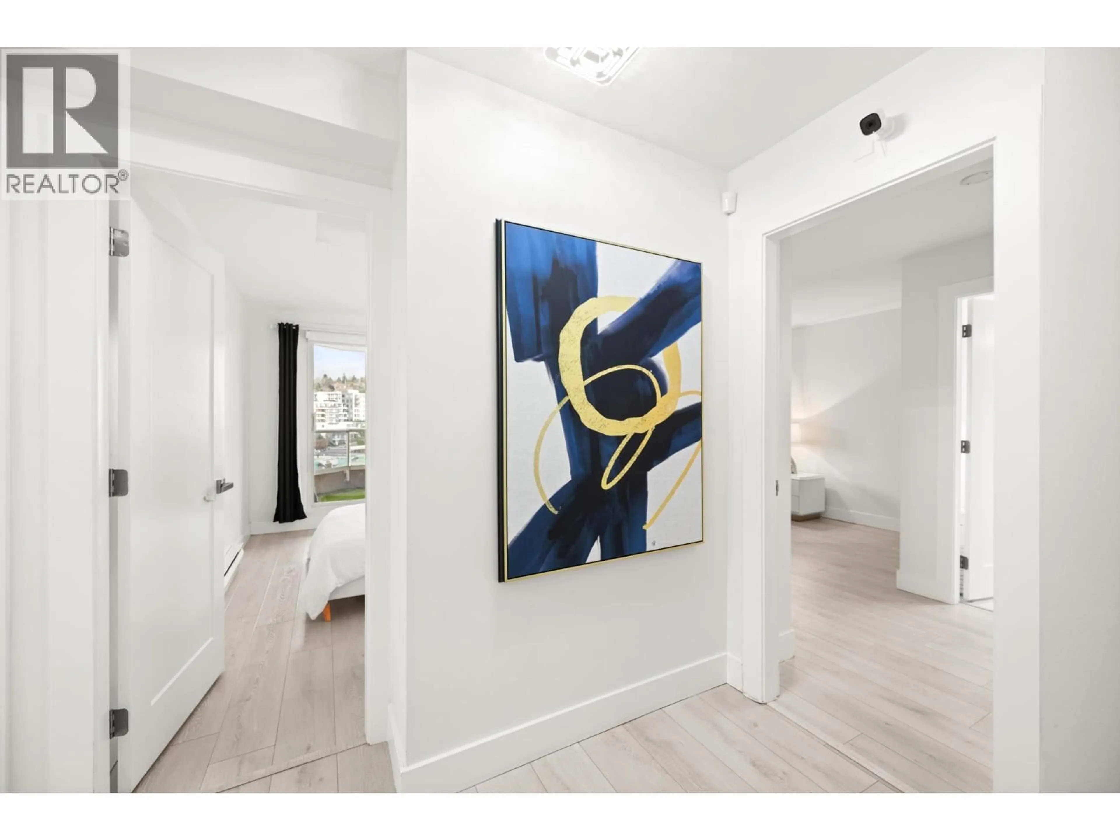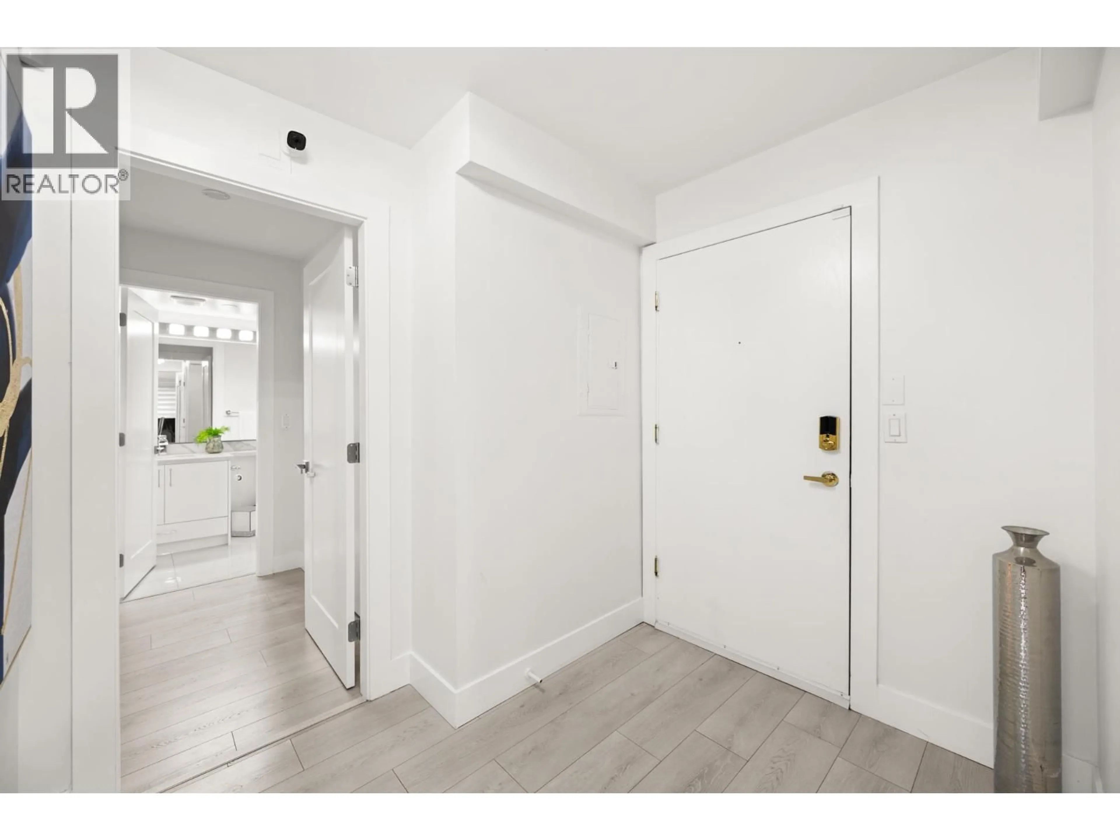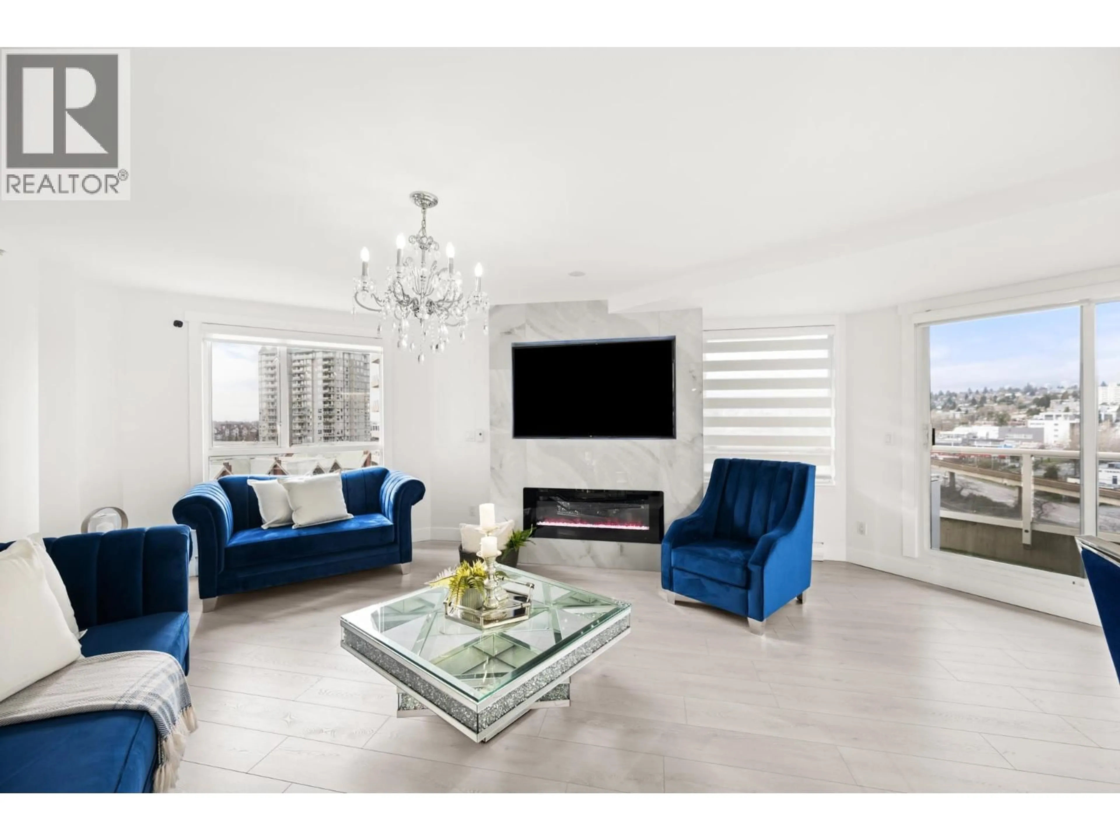905 - 1185 QUAYSIDE DRIVE, New Westminster, British Columbia V3M6T8
Contact us about this property
Highlights
Estimated valueThis is the price Wahi expects this property to sell for.
The calculation is powered by our Instant Home Value Estimate, which uses current market and property price trends to estimate your home’s value with a 90% accuracy rate.Not available
Price/Sqft$536/sqft
Monthly cost
Open Calculator
Description
OPEN HOUSE Sunday, Feb 22nd 2-4pm! Opportunity to OWN a spacious & beautifully RENO´D 3 BDRM plus DEN at the QUAY! Versatile DEN is perfect family room or home office. Bright corner unit featuring vinyl flooring, lighting, sleek fireplace, blinds, paint, quartz counters, S/S appliances, NEW Bthrms & custom built ins. Fantastic floorplan offers spacious LR/DR & BDRMS, with ample space for the whole family. BONUS 2 large balconies ideal for entertaining & BBQ´ing. Building offers exceptional amenities including indoor pool, 2x hot tub, Gym, sauna, library, clubhouse, guest suite, caretaker, EV chargers, Car wash, bike room & workshop. Just steps to The Boardwalk, Pier West, Shops, Dining, Quay Plaza, Theatres, Shopping & SkyTrain. 2 PETS ok! 1 SECURE U/G Stall & 1 Locker! WOW-Over 2 Million in the Contingency Reserve Fund! (id:39198)
Property Details
Interior
Features
Exterior
Features
Parking
Garage spaces -
Garage type -
Total parking spaces 1
Condo Details
Amenities
Exercise Centre, Recreation Centre, Guest Suite, Laundry - In Suite
Inclusions
Property History
 35
35




