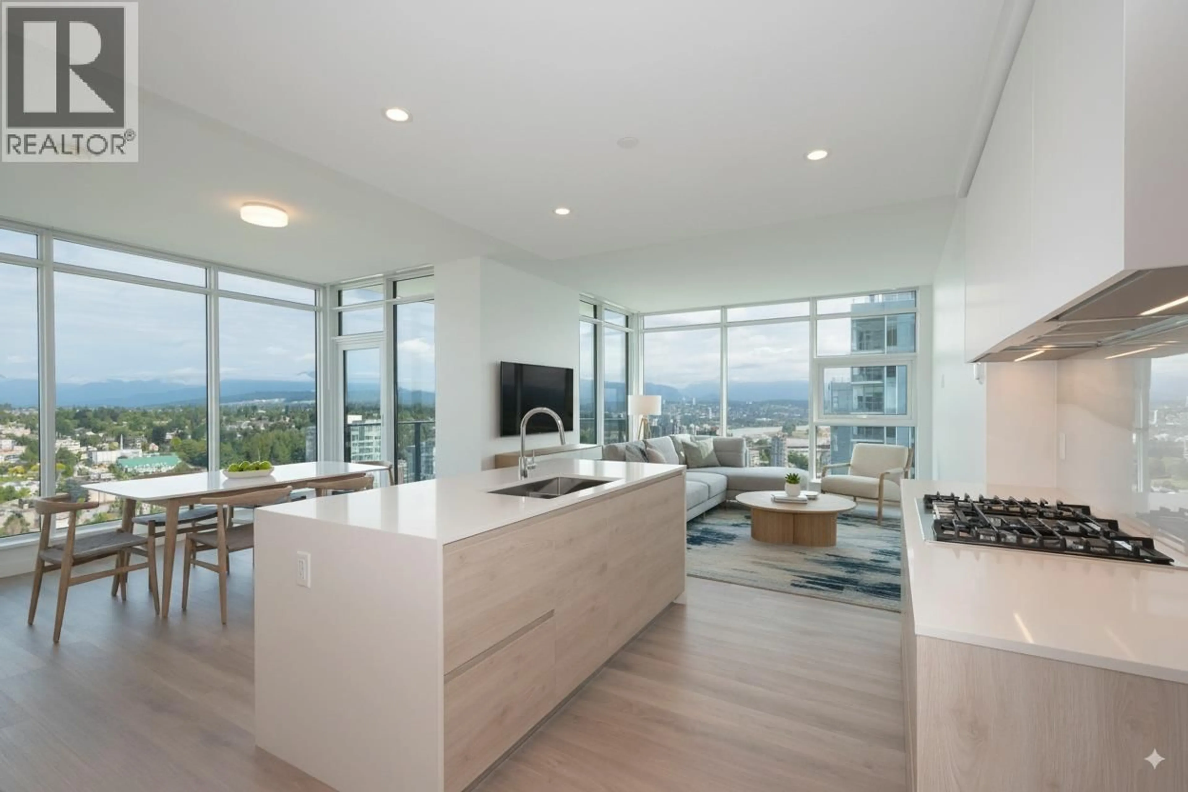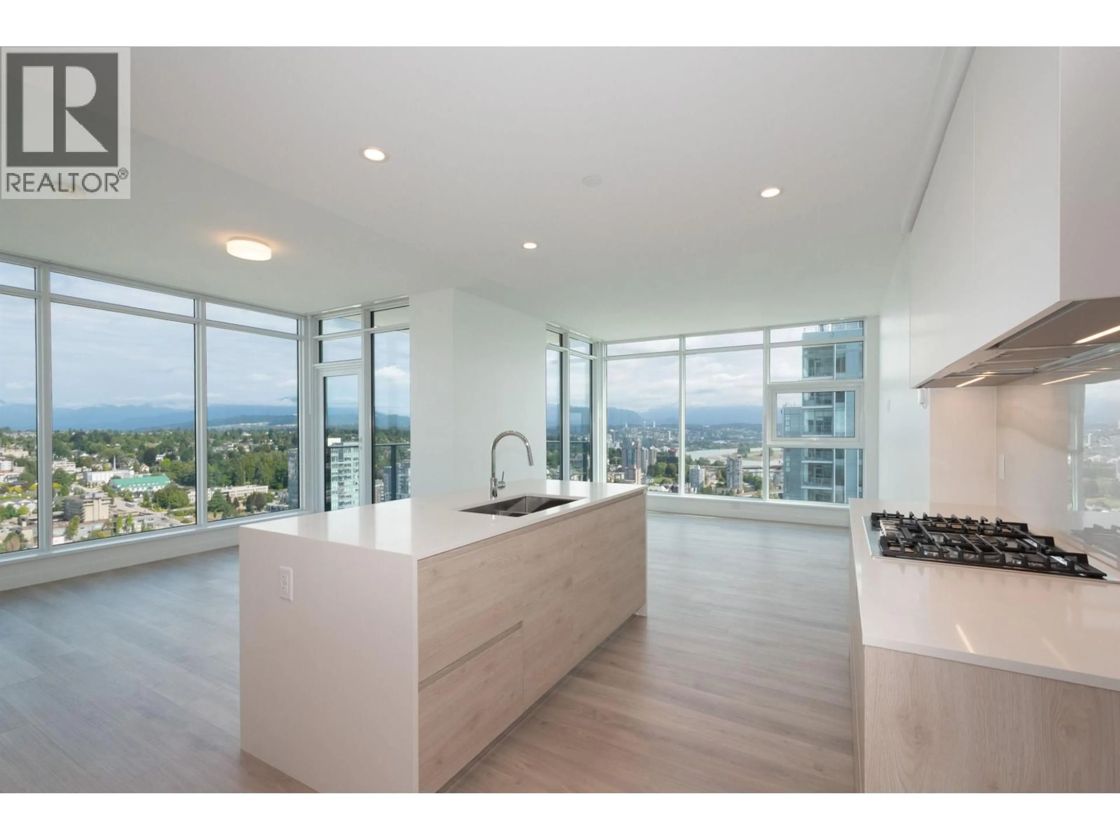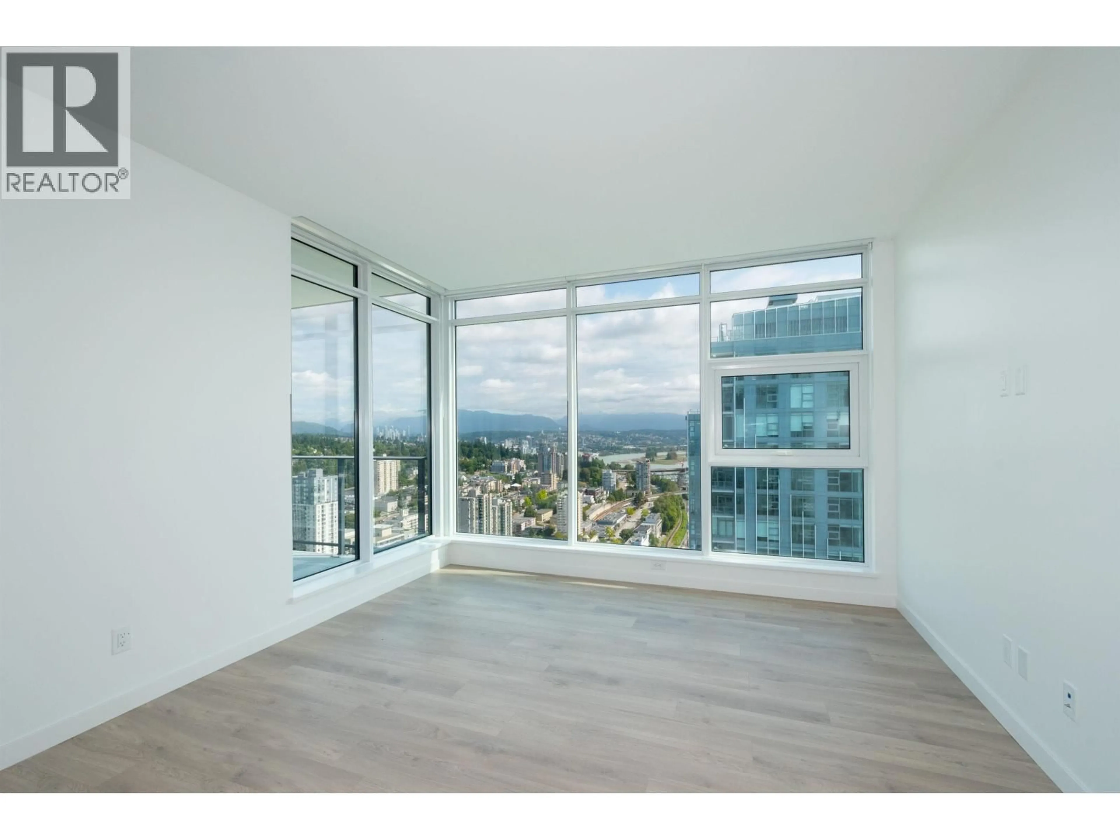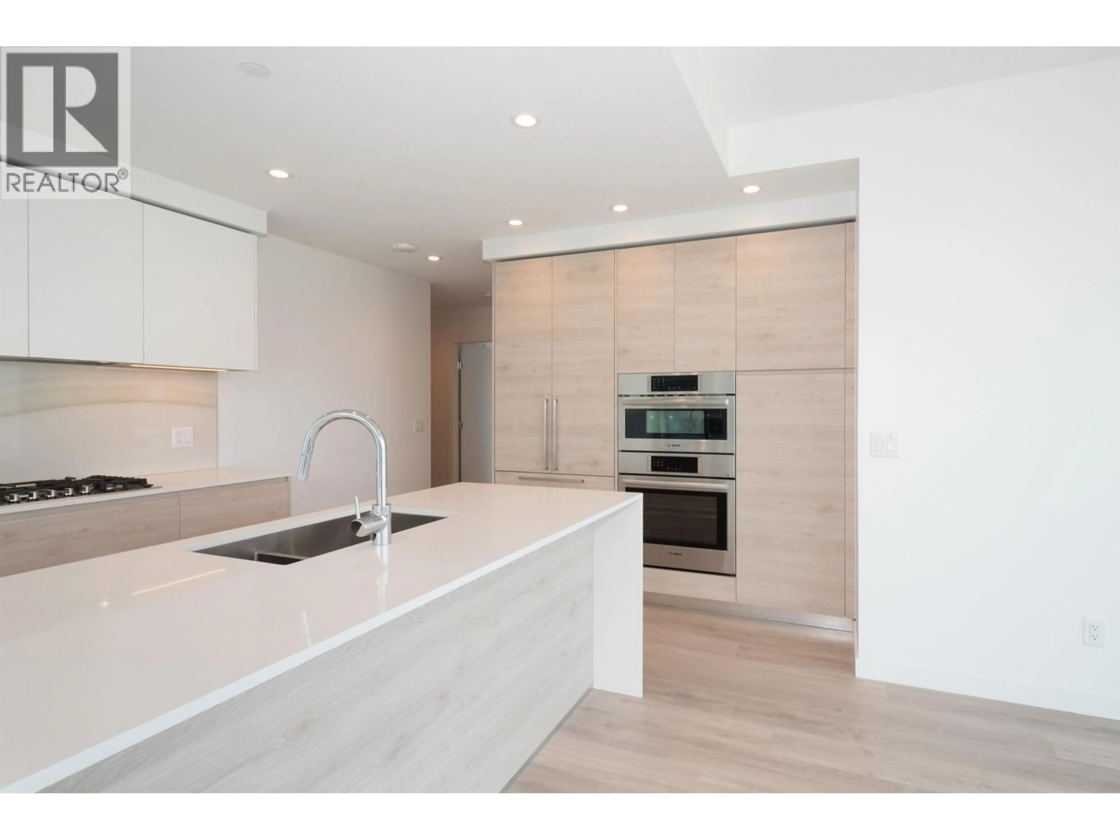4004 - 680 QUAYSIDE DRIVE, New Westminster, British Columbia V3M0P2
Contact us about this property
Highlights
Estimated valueThis is the price Wahi expects this property to sell for.
The calculation is powered by our Instant Home Value Estimate, which uses current market and property price trends to estimate your home’s value with a 90% accuracy rate.Not available
Price/Sqft$889/sqft
Monthly cost
Open Calculator
Description
Welcome to your 40th-floor luxury corner home with sweeping views of the Fraser River, mountains, and city skyline. This 2 bed / 2 bath residence features a chef-inspired kitchen with premium Bosch appliances, gas cooking, and floor-to-ceiling windows that fill the space with natural light. Two full balconies extend your home outdoors, ideal for morning coffee or quiet retreat high above the city. The primary suite includes a walk-in closet and spa-like ensuite with oversized porcelain tiles, while thoughtful storage and soft-close cabinetry showcase Bosa's craftsmanship. Pier West amenities include 24-hour concierge, fitness centre, sauna, steam room, clubhouse, and outdoor lounge. Amazing location near shops, dining, SkyTrain, and the waterfront boardwalk. Call today to make this home! (id:39198)
Property Details
Interior
Features
Exterior
Parking
Garage spaces -
Garage type -
Total parking spaces 1
Condo Details
Amenities
Exercise Centre, Laundry - In Suite
Inclusions
Property History
 40
40




