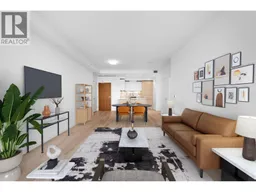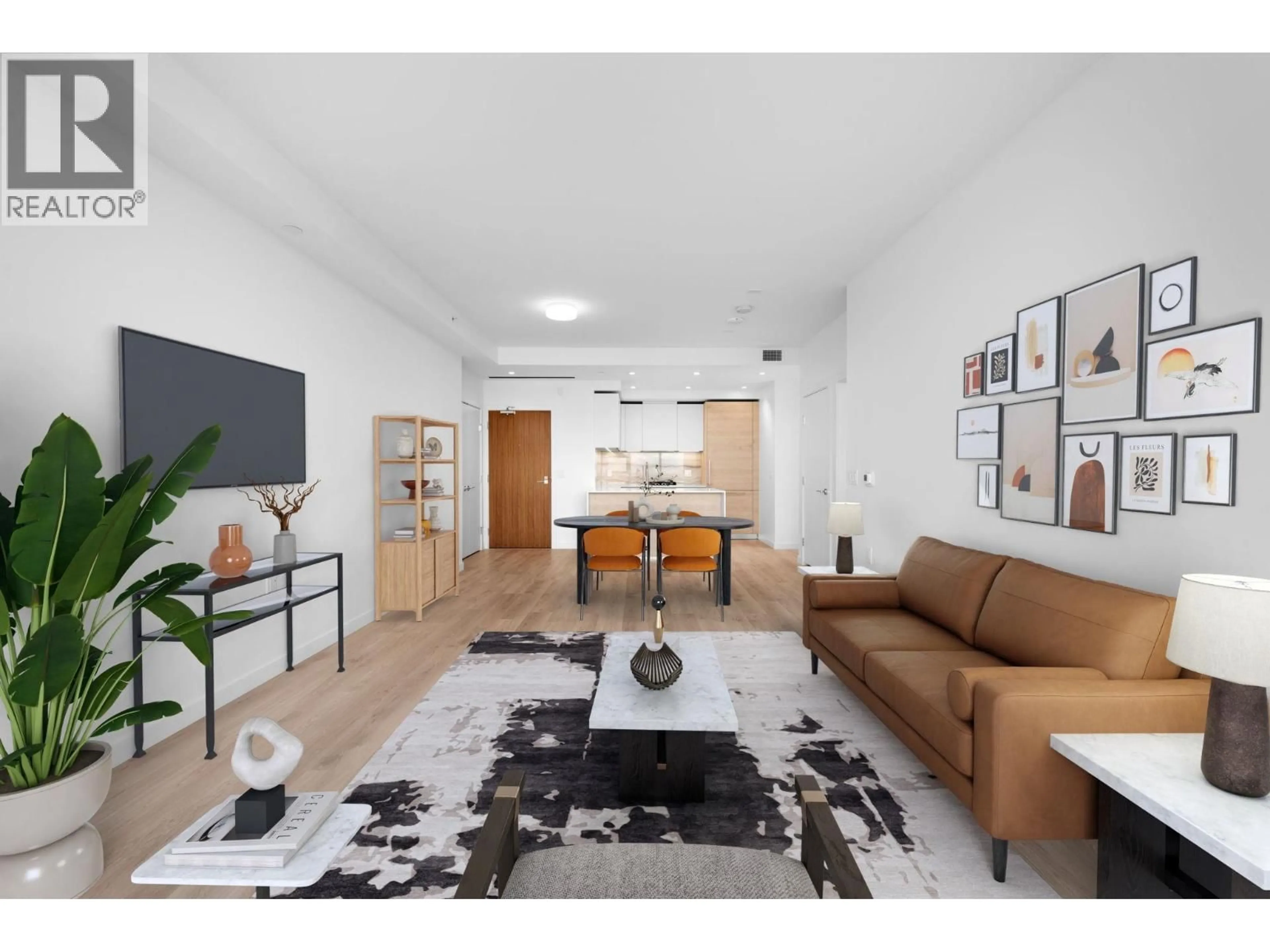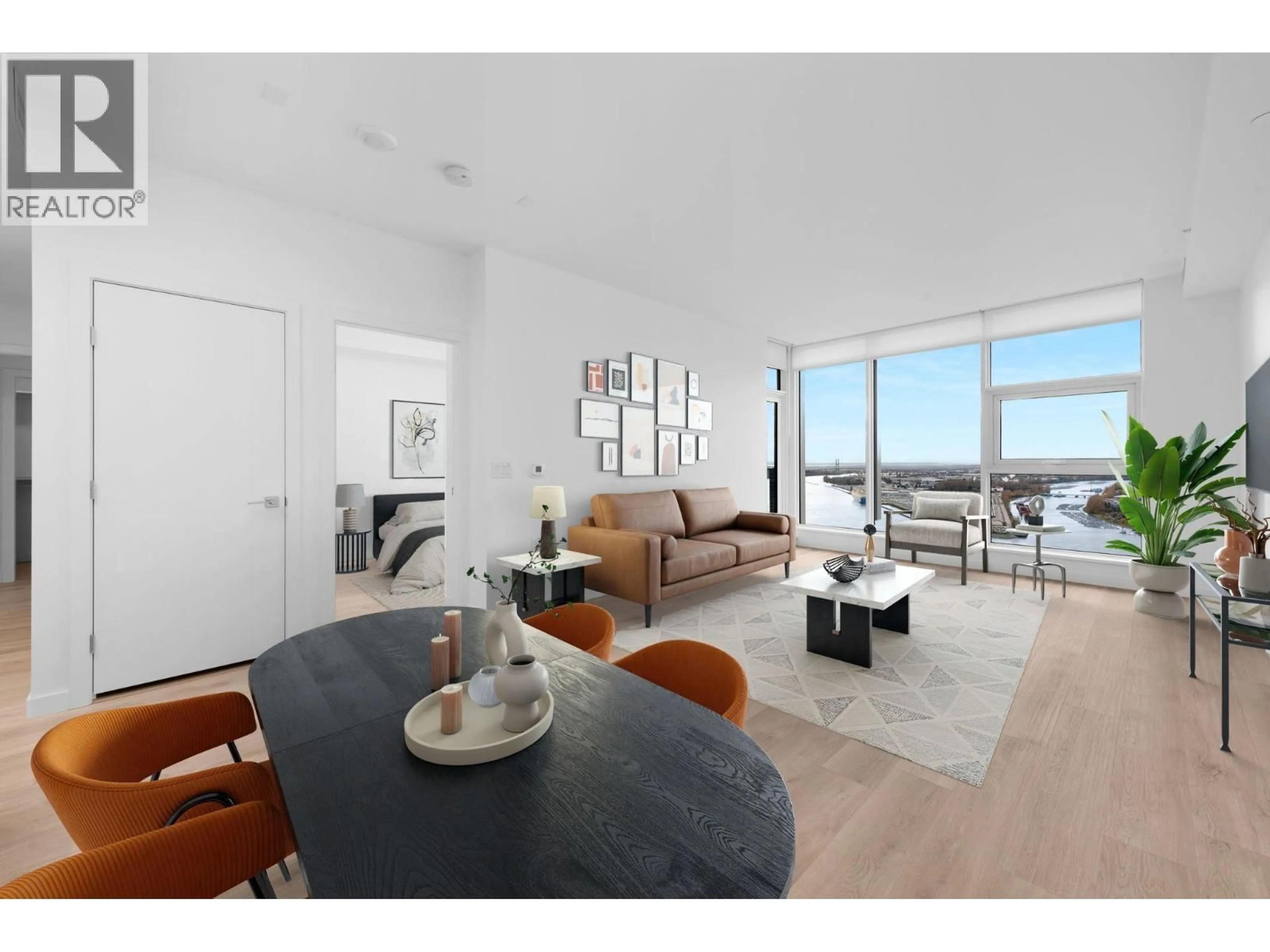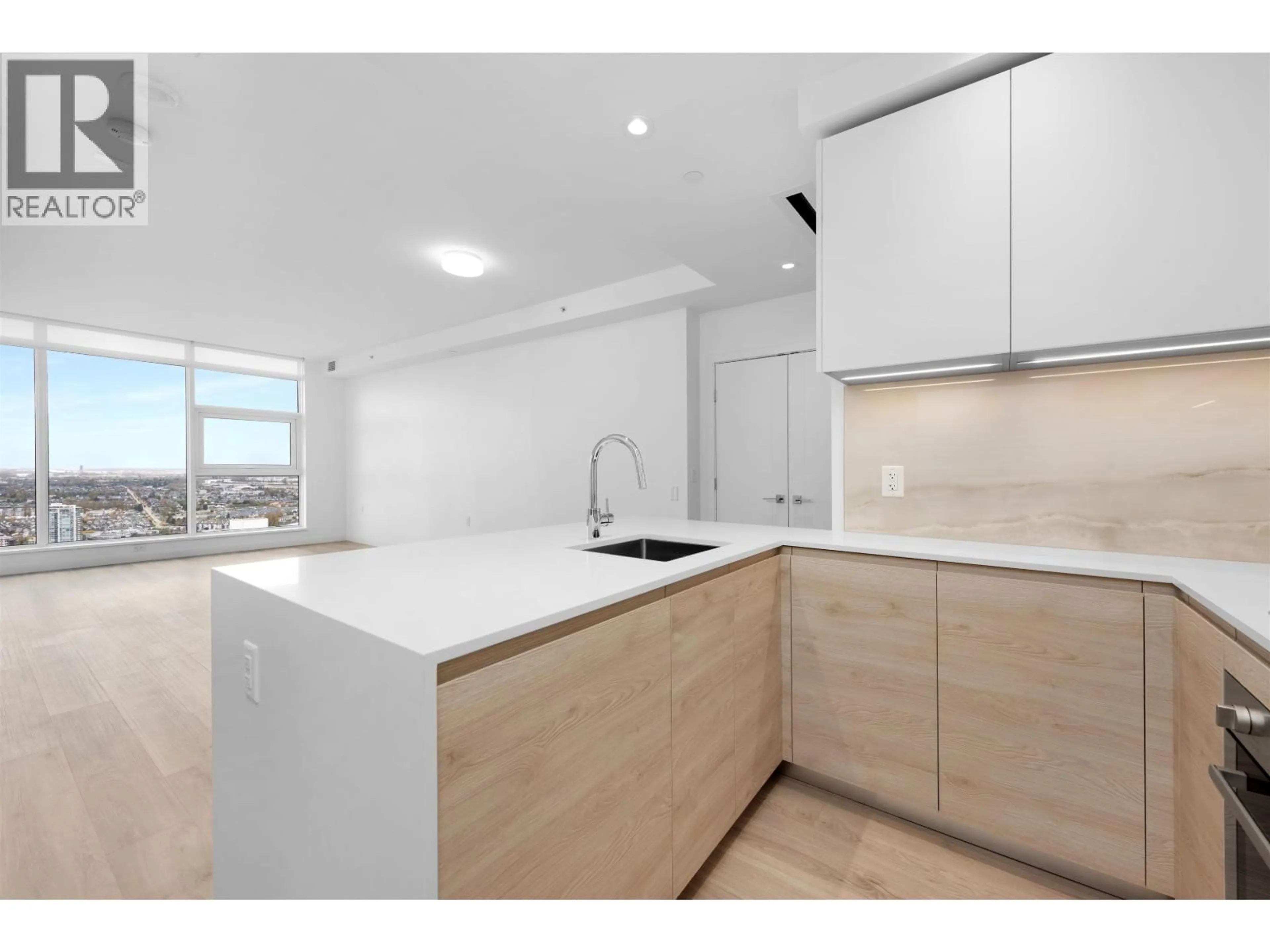4001 - 680 QUAYSIDE DRIVE, New Westminster, British Columbia V3M0P2
Contact us about this property
Highlights
Estimated valueThis is the price Wahi expects this property to sell for.
The calculation is powered by our Instant Home Value Estimate, which uses current market and property price trends to estimate your home’s value with a 90% accuracy rate.Not available
Price/Sqft$1,036/sqft
Monthly cost
Open Calculator
Description
Welcome to Pier West, offering an ideal blend of tranquility & urban convenience. This spacious West facing 2 Bedroom, 2 Bathroom residence with unobstructed panoramic view boasts a thoughtfully designed layout with wide plank flooring & Air conditioning. The sleek chef-inspired kitchen features; High-end Bosch appliances with gas cooktop, solid slab Caesarstone waterfall countertops, matching backsplash & generous storage. The Bathrooms feature in-floor radiant heating for added comfort & ensuite with double sink, under-cabinet lighting. Located just steps from skytrain, shops and services, this home ensures seamless access to City life. The 10,000sf Amenities include; Concierge, Fitness centre, Private dining lounge, steam & sauna. (id:39198)
Property Details
Interior
Features
Exterior
Parking
Garage spaces -
Garage type -
Total parking spaces 1
Condo Details
Amenities
Exercise Centre, Laundry - In Suite
Inclusions
Property History
 29
29




