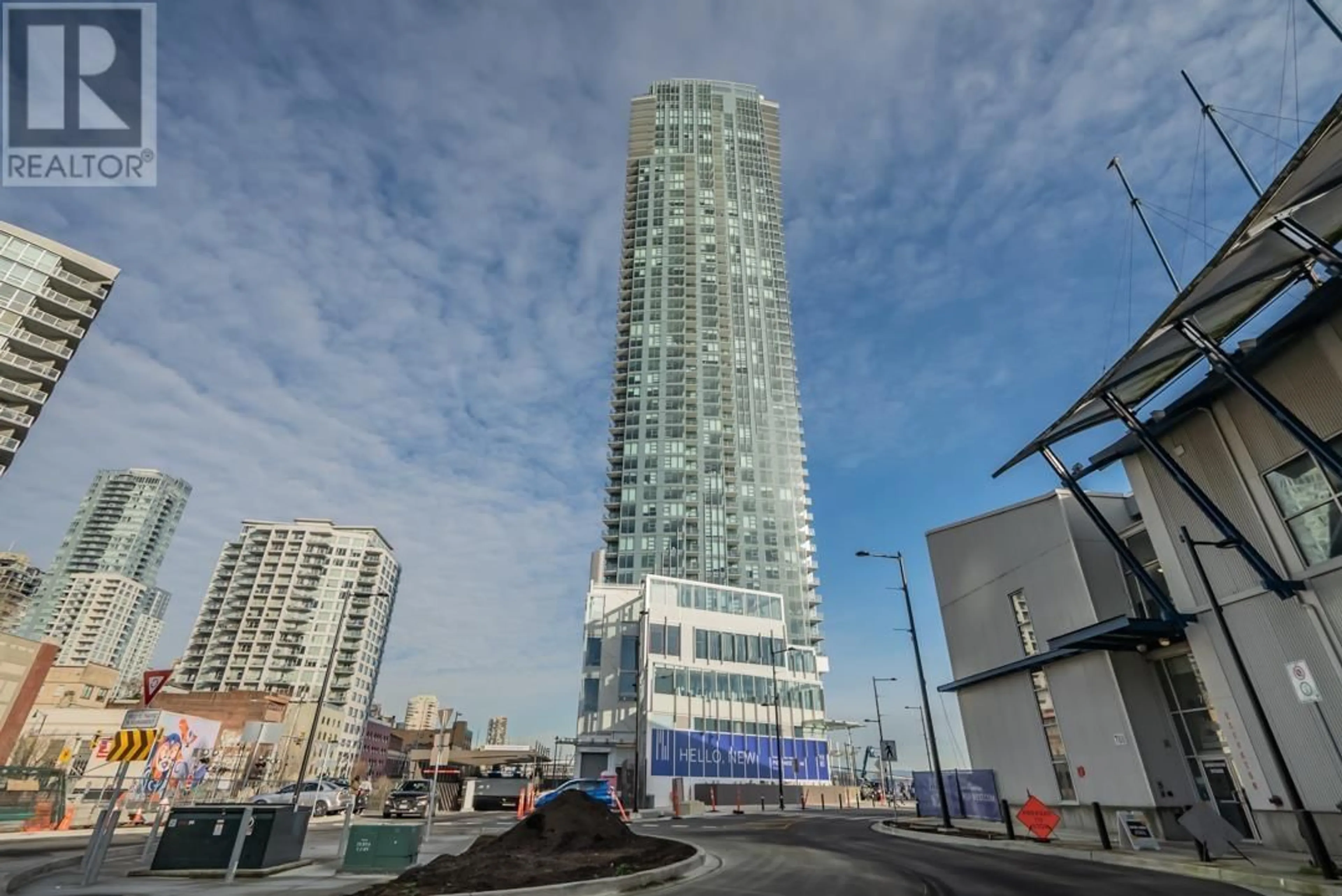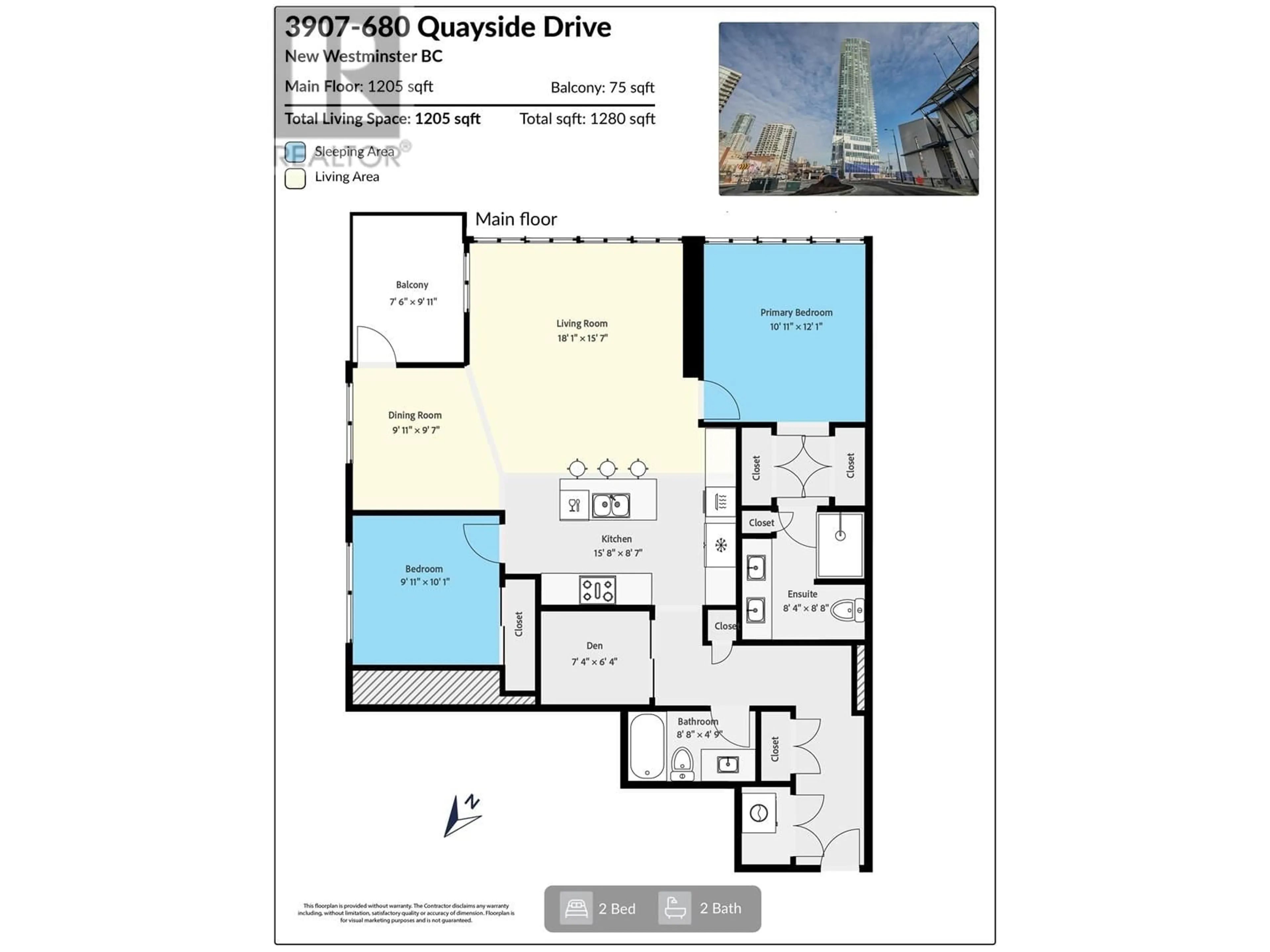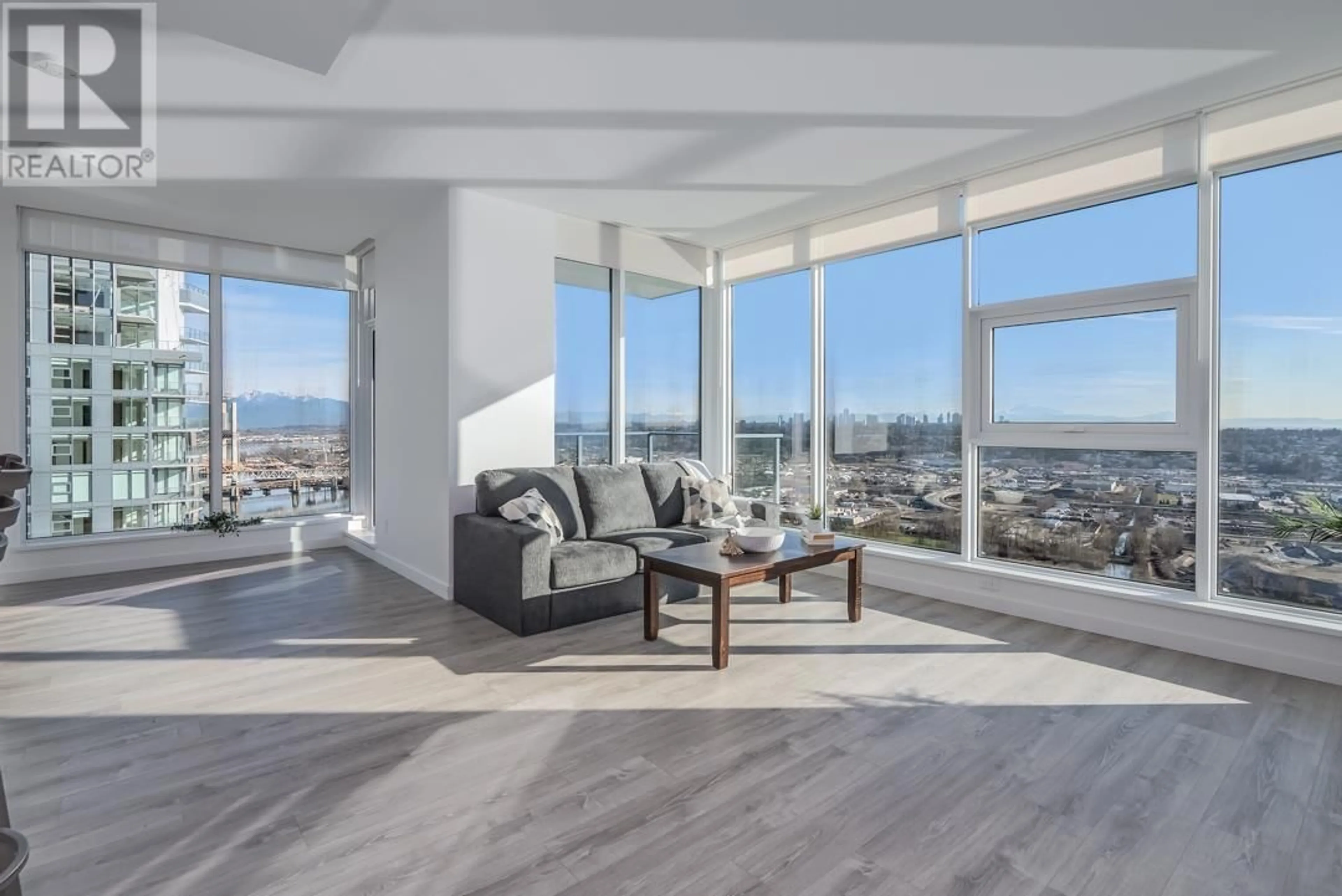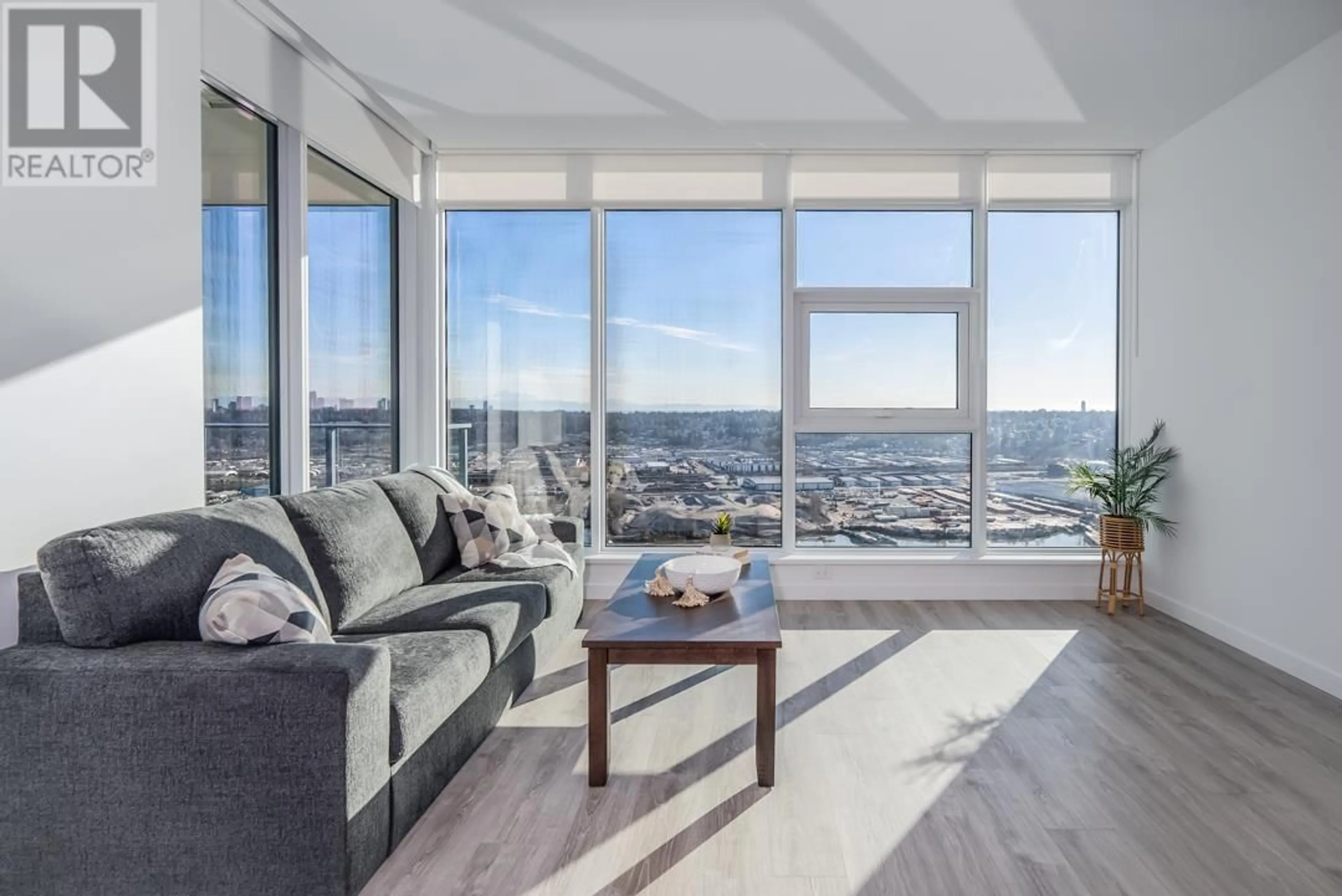3907 - 680 QUAYSIDE DRIVE, New Westminster, British Columbia V3M0P2
Contact us about this property
Highlights
Estimated valueThis is the price Wahi expects this property to sell for.
The calculation is powered by our Instant Home Value Estimate, which uses current market and property price trends to estimate your home’s value with a 90% accuracy rate.Not available
Price/Sqft$954/sqft
Monthly cost
Open Calculator
Description
Pier West - Spectacular Corner Unit with Panoramic Unobstructed 270 degree Views of the of the Fraser River, City Lights, & North Shore Mountains! This stunning 2 Bedroom + Den corner home boasts Floor-to-ceiling windows flooding the space with natural light and showcases breathtaking scenery from every room. Enjoy the perfect blend of style and function with a spacious open-concept layout. The chef-inspired kitchen features premium Bosch appliances, sleek cabinetry, and ample storage. Located in New Westminster´s vibrant waterfront district, just steps to shopping, dining, entertainment, SkyTrain, and scenic riverfront walks. Resort-style amenities include: * 24-hour Concierge * Fully Equipped Gym * Sauna & Steam Rooms * Lounge with Kitchen + Outdoor Terrace * Private Dining Room (id:39198)
Property Details
Interior
Features
Exterior
Parking
Garage spaces -
Garage type -
Total parking spaces 1
Condo Details
Amenities
Exercise Centre, Recreation Centre, Laundry - In Suite
Inclusions
Property History
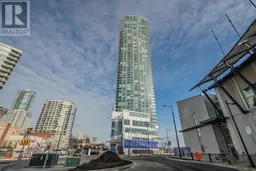 40
40
