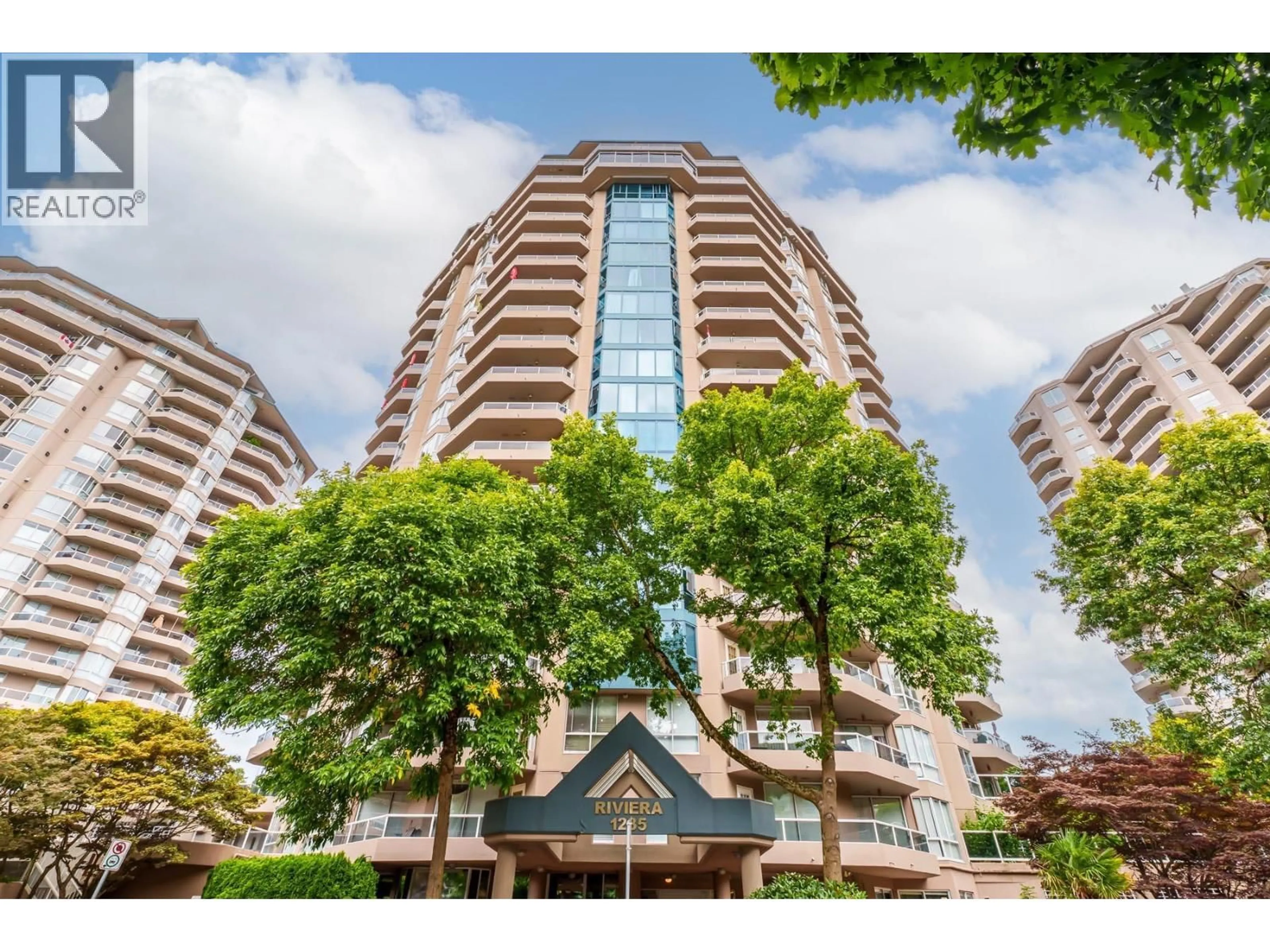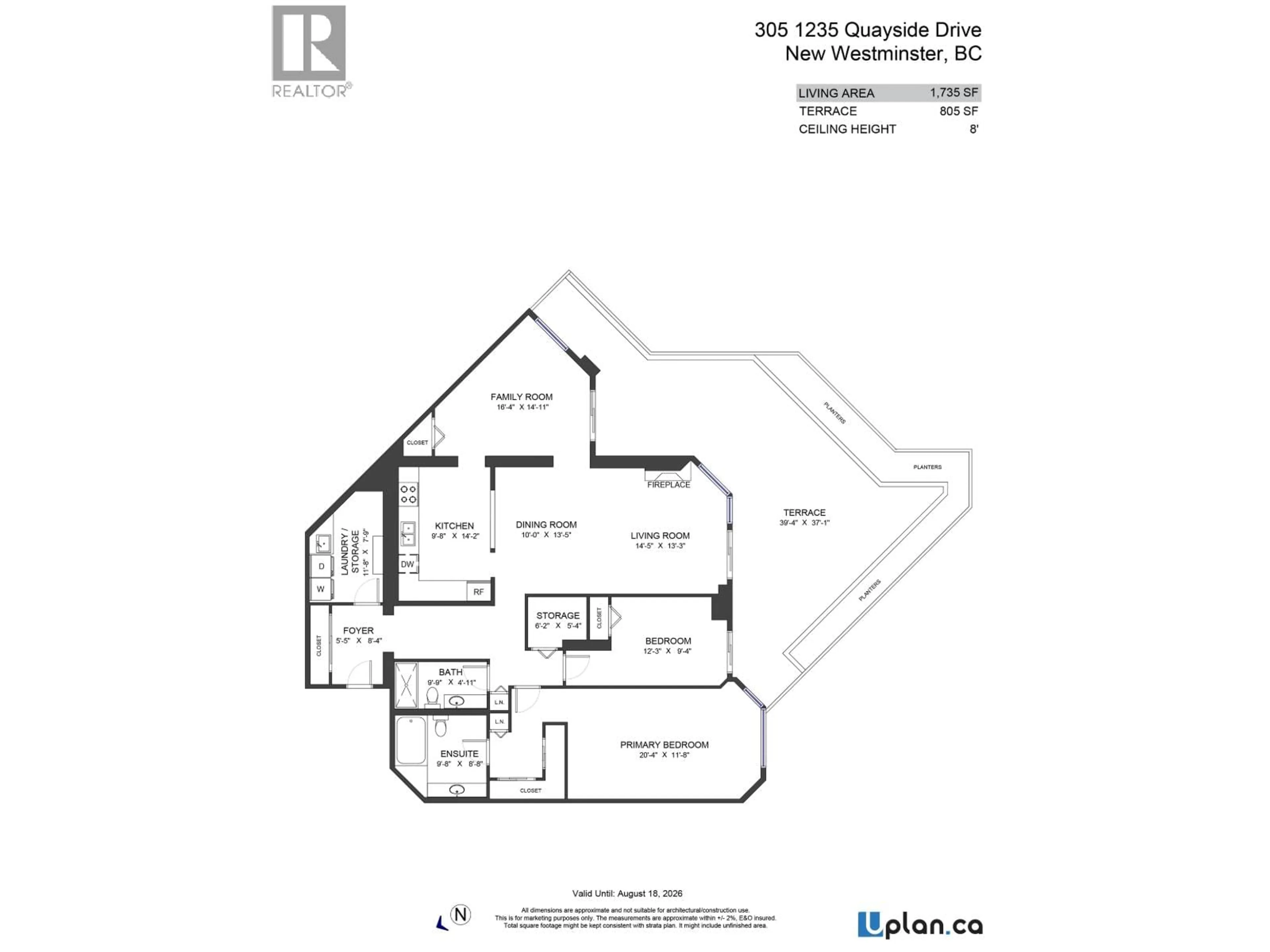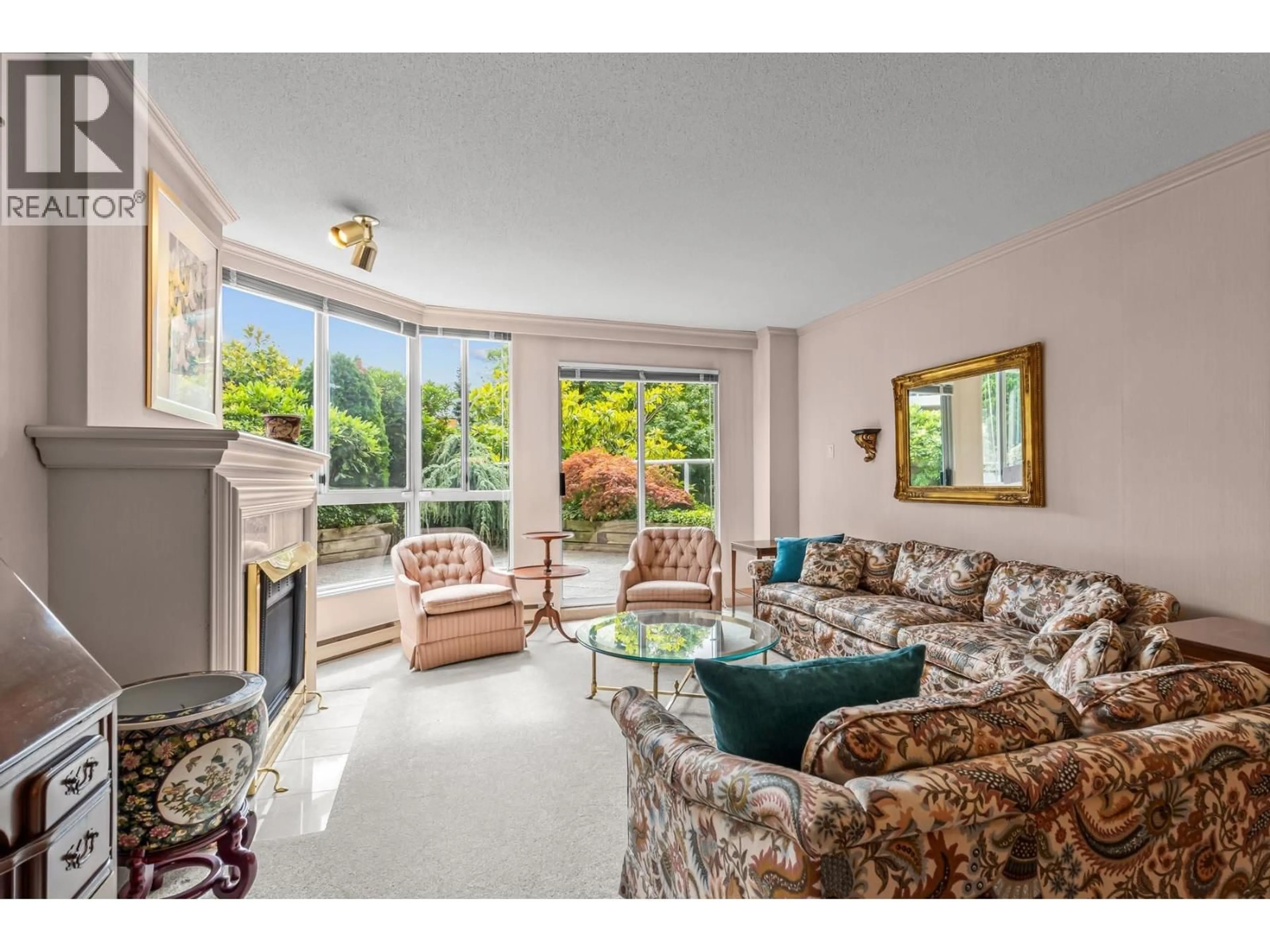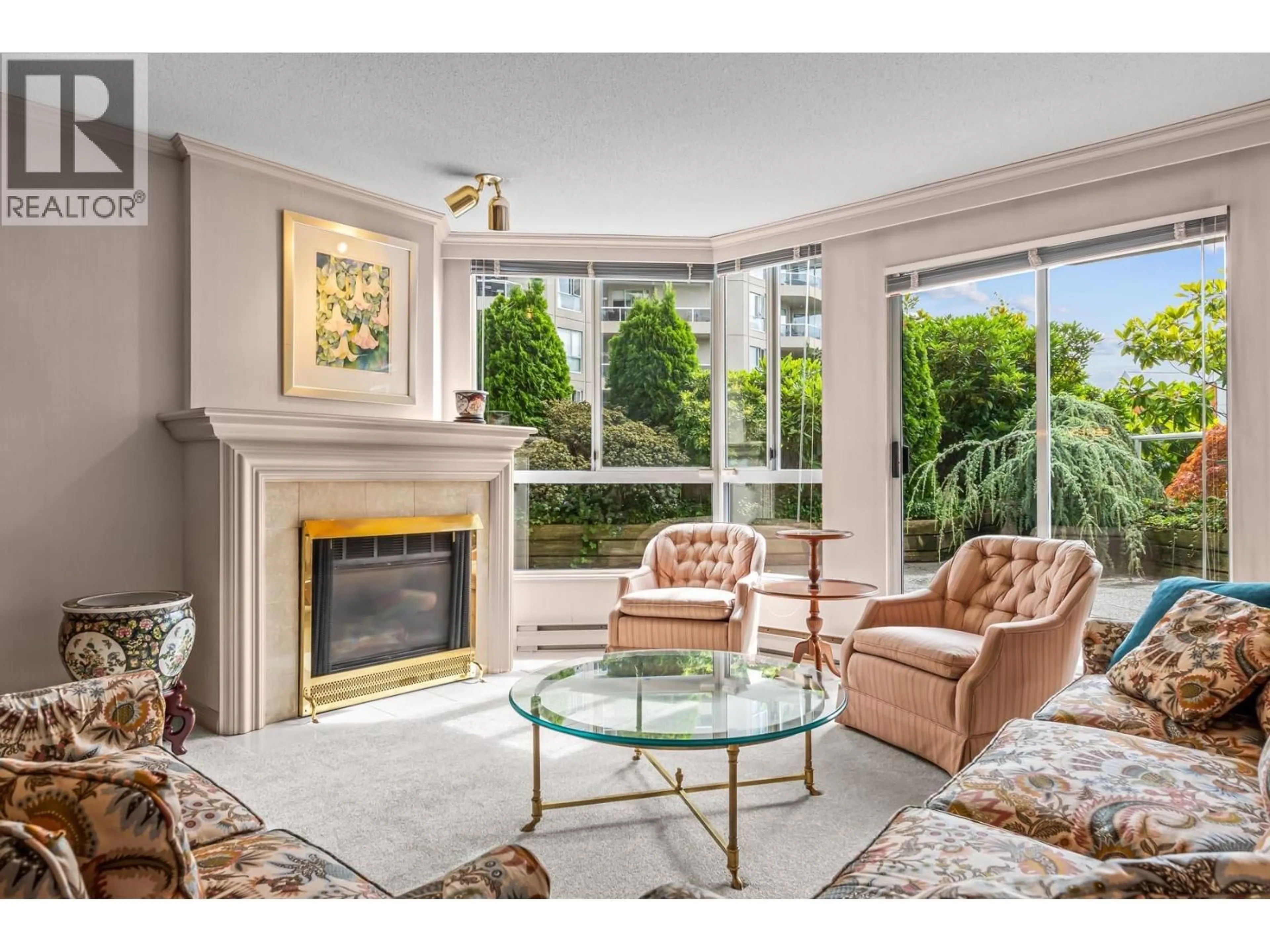305 - 1235 QUAYSIDE DRIVE, New Westminster, British Columbia V3M6J5
Contact us about this property
Highlights
Estimated valueThis is the price Wahi expects this property to sell for.
The calculation is powered by our Instant Home Value Estimate, which uses current market and property price trends to estimate your home’s value with a 90% accuracy rate.Not available
Price/Sqft$529/sqft
Monthly cost
Open Calculator
Description
Welcome to this rare and beautifully maintained 2 bed, 2 bath home in New West's vibrant Quay community. This home features 1735 square feet of indoor living space, and an incredible 805 square foot private terrace. A spacious family room provides flexible living space and could easily be converted back to a third bedroom if desired. Located in one of the Quay's most desirable buildings, this home puts you steps away from the River Market, Boardwalk, shops, restaurants and Sky Train. The three buildings offer plenty of amenities. Two parking stalls on the same floor as the home. Two pets allowed. OPEN HOUSE SATURDAY JANUARY 17, 2:30 TO 4:30 PM (id:39198)
Property Details
Interior
Features
Exterior
Features
Parking
Garage spaces -
Garage type -
Total parking spaces 2
Condo Details
Amenities
Exercise Centre, Recreation Centre, Guest Suite, Laundry - In Suite
Inclusions
Property History
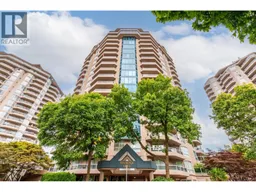 39
39
