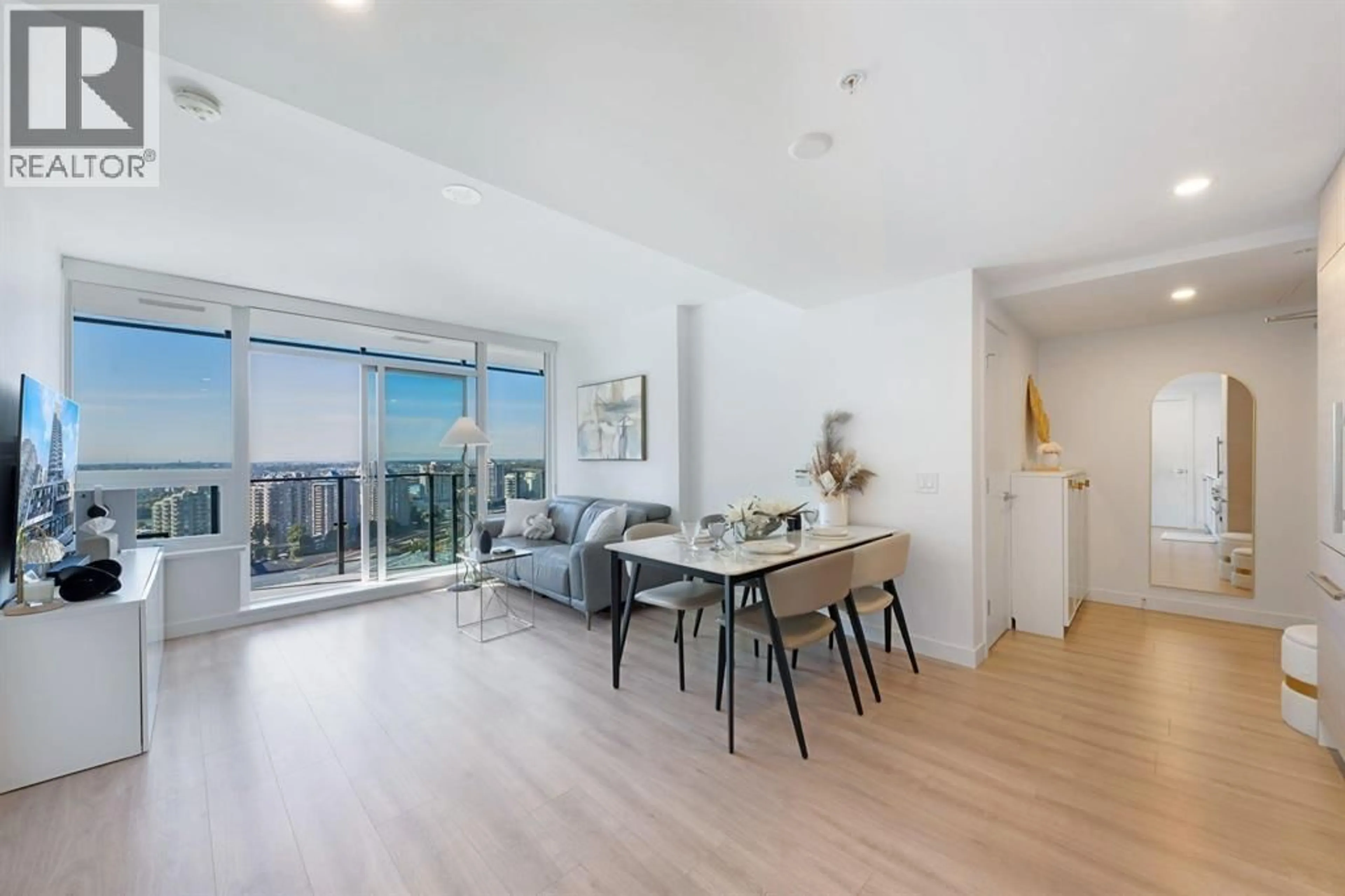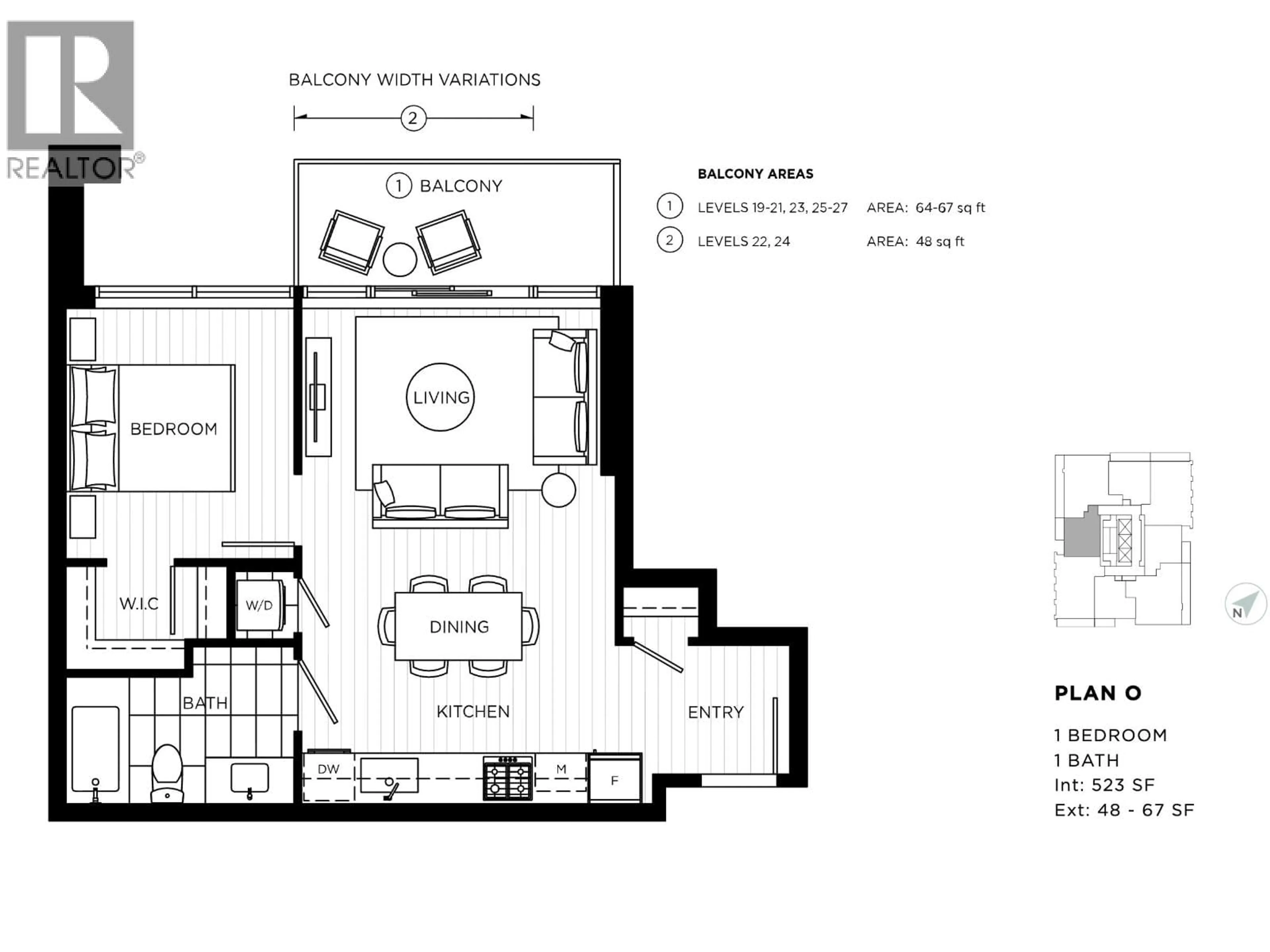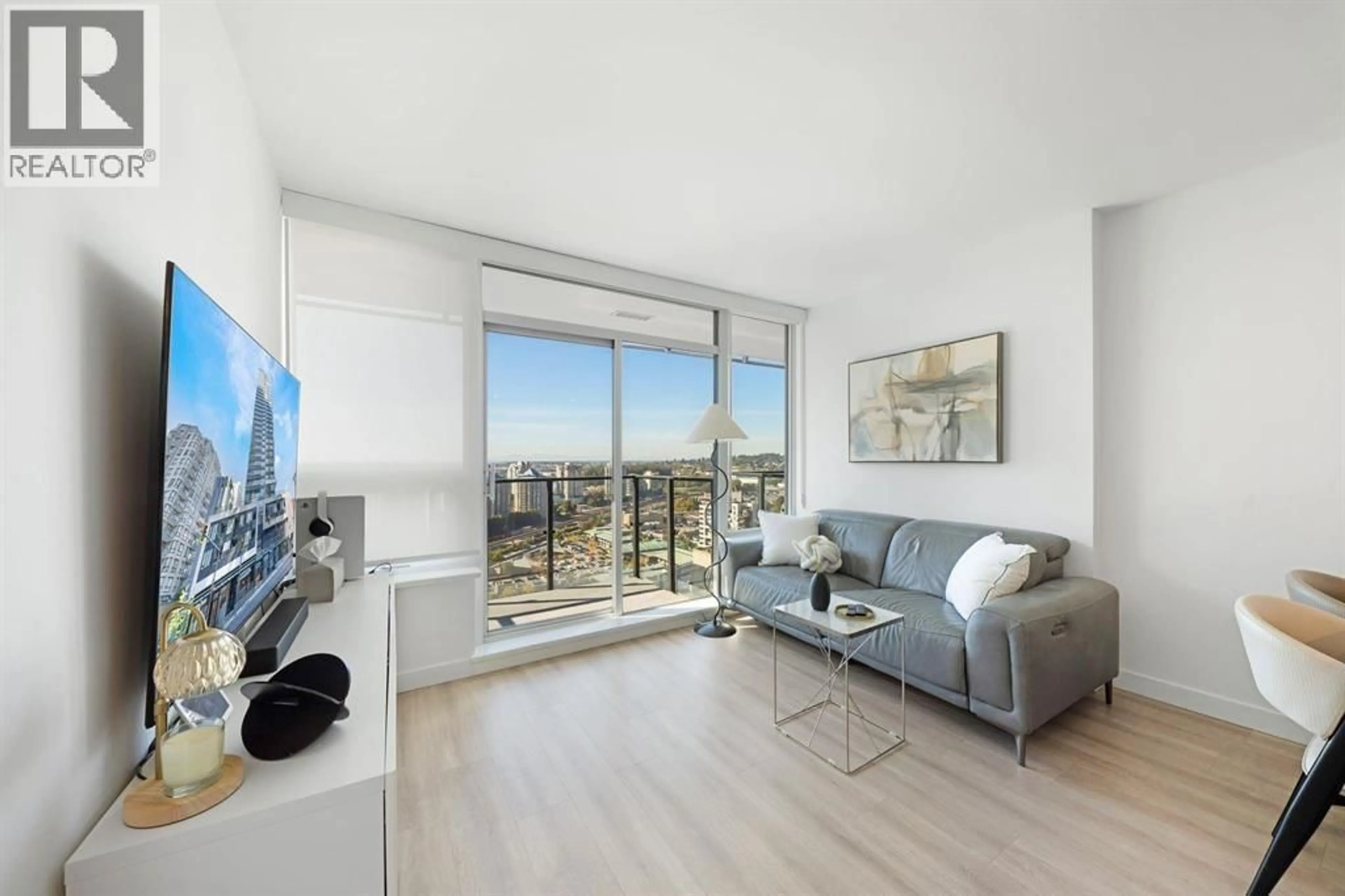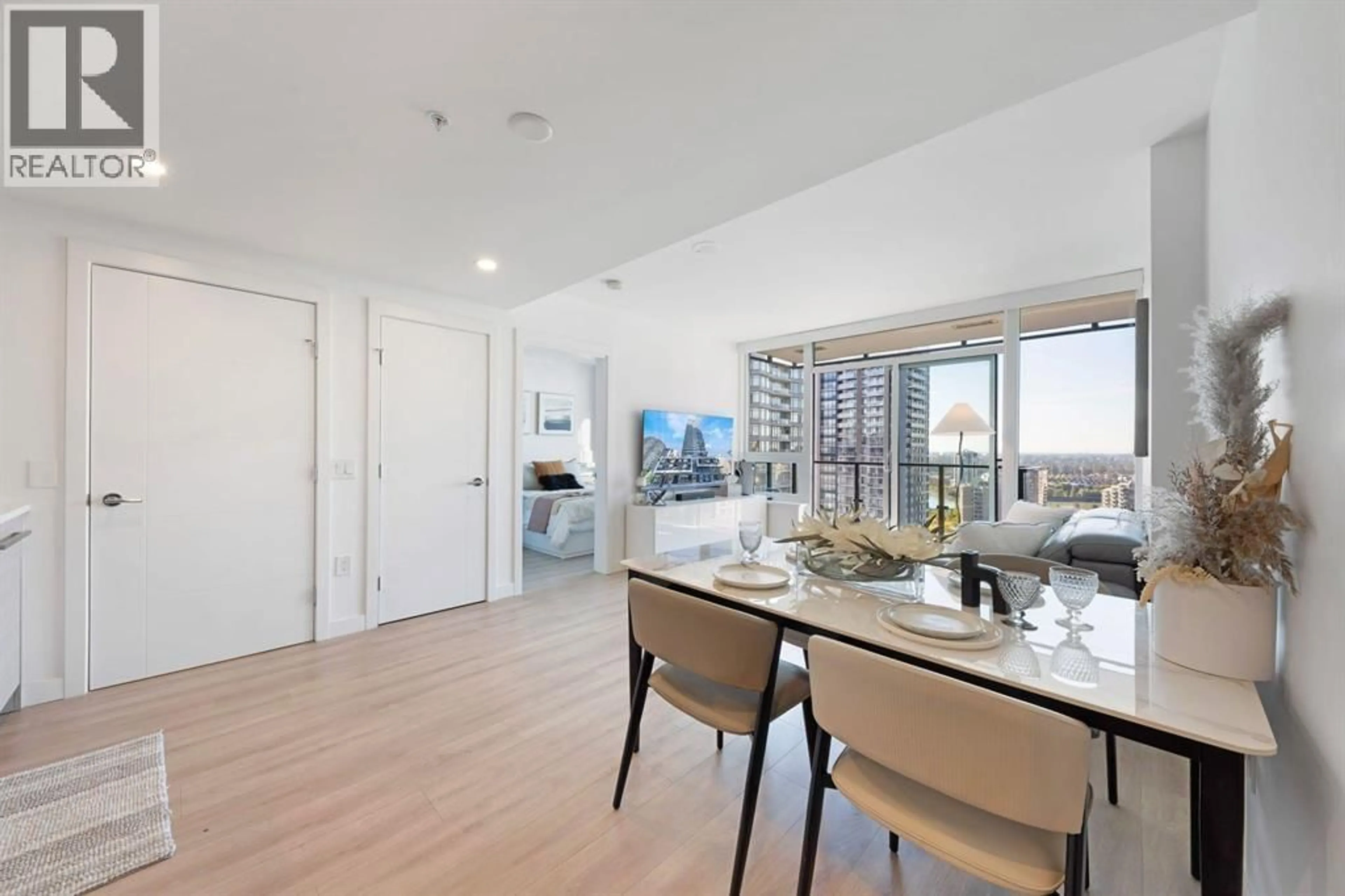2401 - 823 CARNARVON STREET, New Westminster, British Columbia V3M0N5
Contact us about this property
Highlights
Estimated valueThis is the price Wahi expects this property to sell for.
The calculation is powered by our Instant Home Value Estimate, which uses current market and property price trends to estimate your home’s value with a 90% accuracy rate.Not available
Price/Sqft$954/sqft
Monthly cost
Open Calculator
Description
OVATION-Live at the centre of DT New West. This air-conditioned 1 Bed & 1 Bath home offers 524 square ft of smart, efficient space with wide-plank laminate, floor-to-ceiling windows with roller shades, and in-suite laundry. A cook´s kitchen showcases polished quartz counters, porcelain backsplash, under-mount stainless sink, Blomberg fridge, Bosch dishwasher, gas cooktop and Bosch convection wall oven. The spa-style bath features quartz counters and porcelain tile. 1 PARKING w/EV-Roughed In & 1 LOCKER! Enjoy NW views toward Downtown New Westminster. Building amenities include concierge, a rooftop deck with BBQ & fire pit, fitness centre and multi-purpose lounge. Steps to shops, restaurants and daily conveniences-ideal for end-users and investors alike. (id:39198)
Property Details
Interior
Features
Exterior
Parking
Garage spaces -
Garage type -
Total parking spaces 1
Condo Details
Amenities
Exercise Centre
Inclusions
Property History
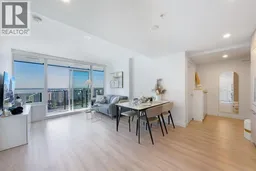 29
29
