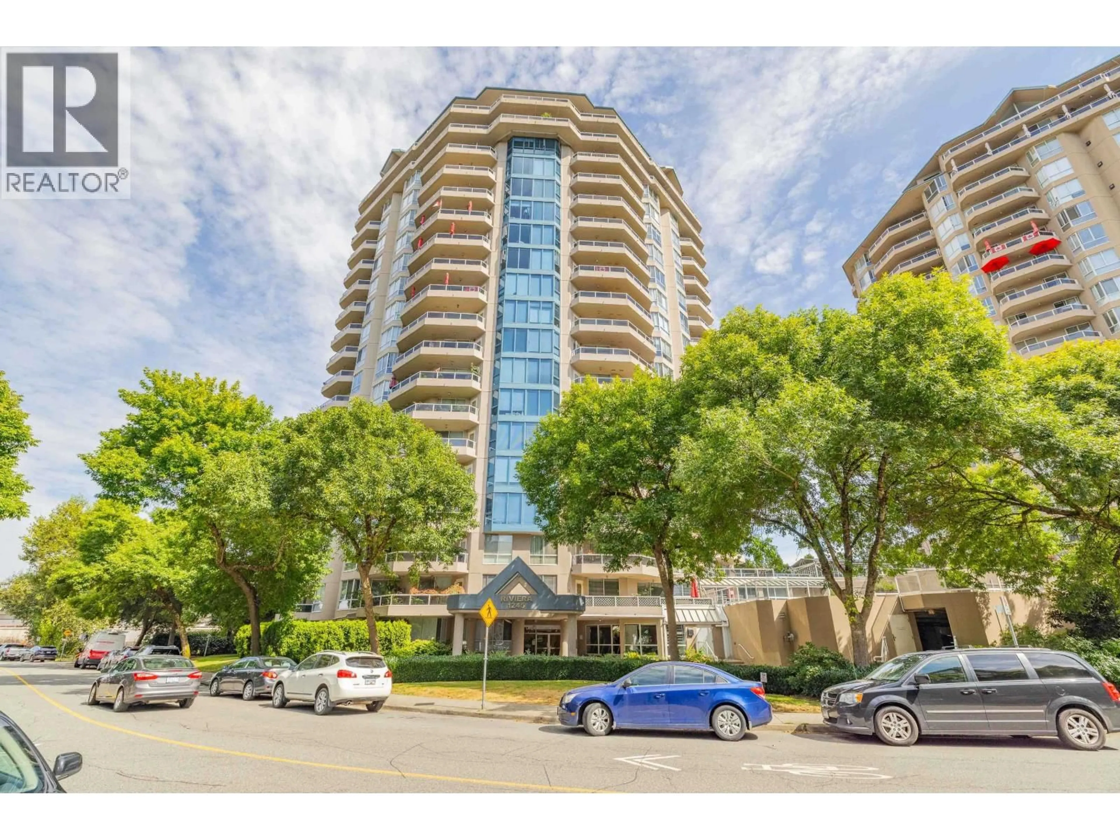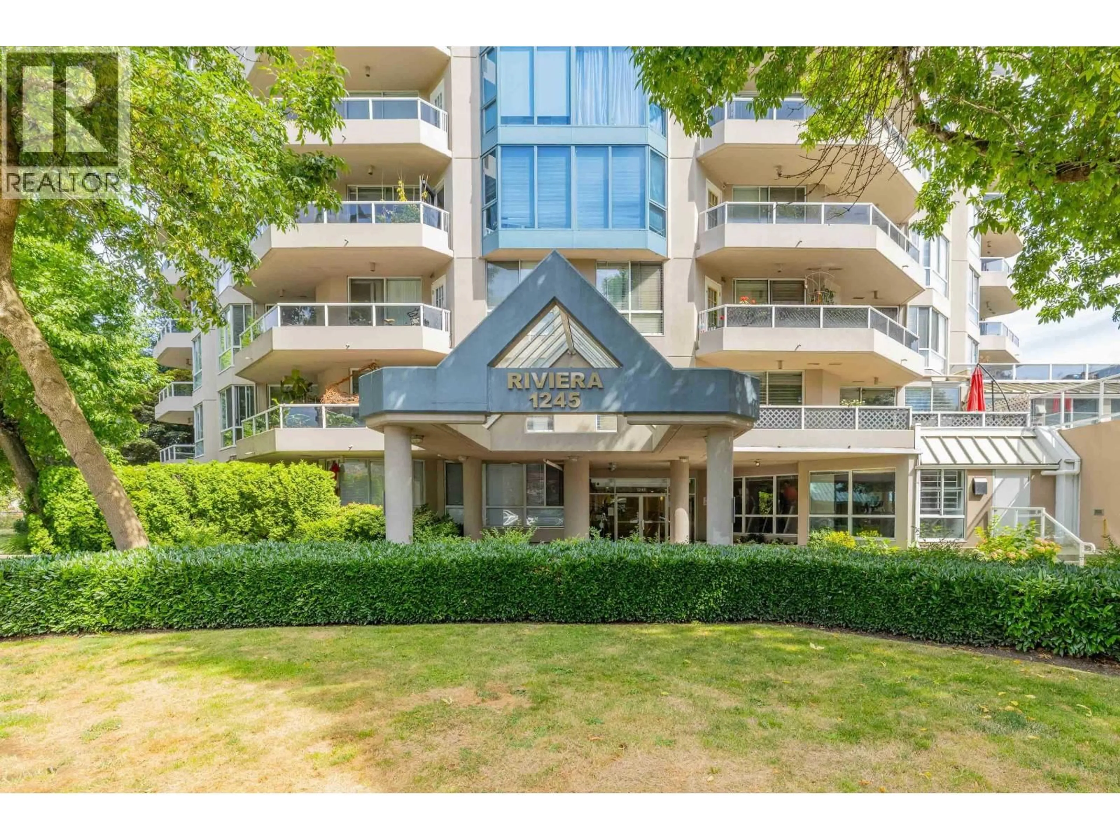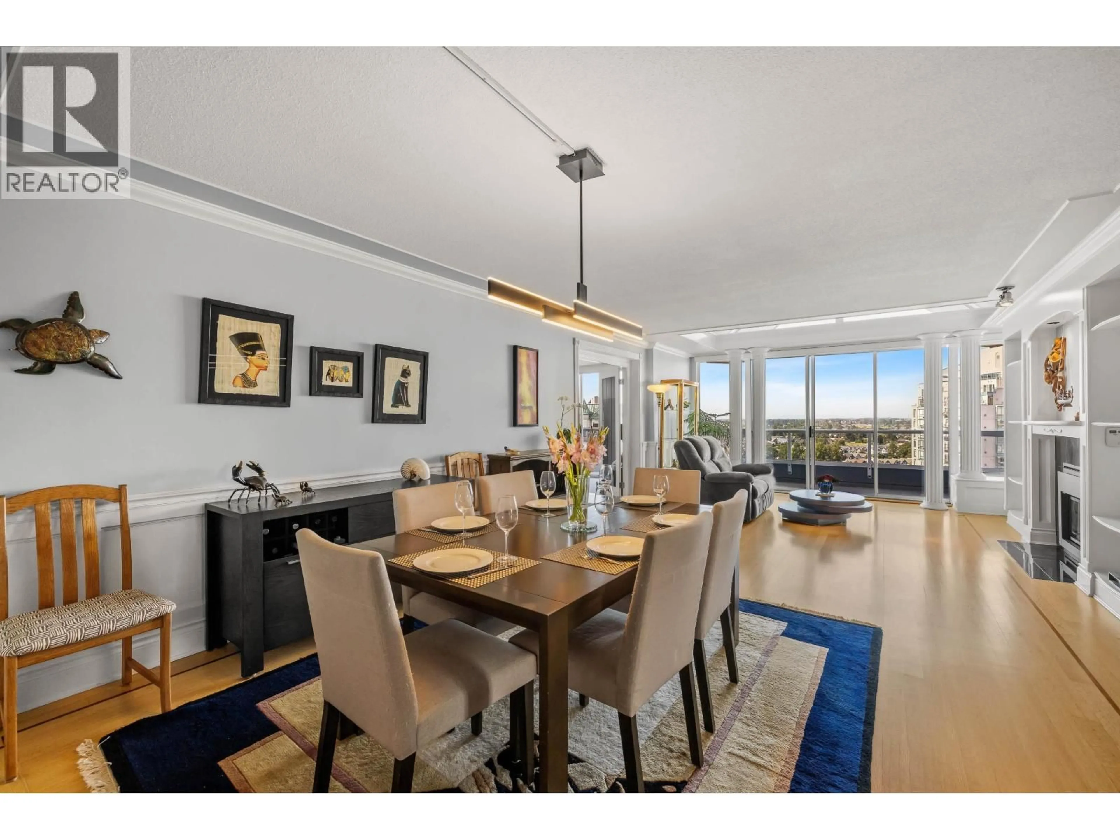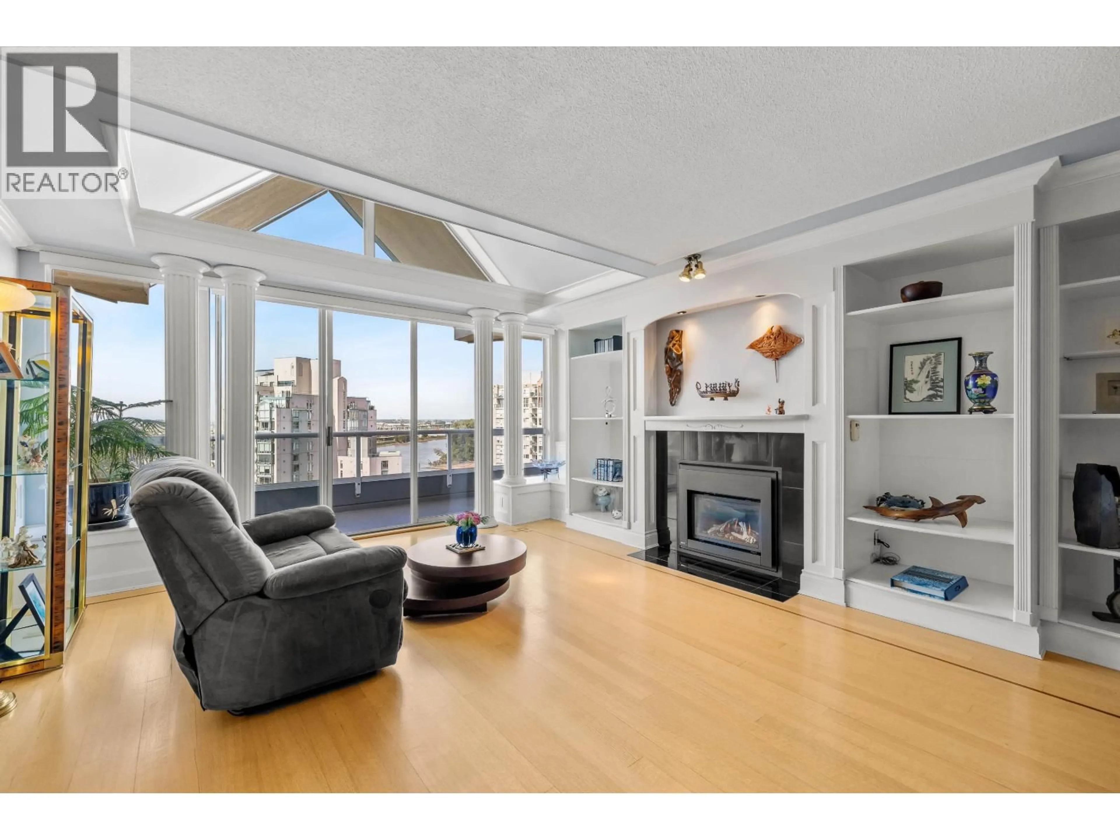2002 - 1245 QUAYSIDE DRIVE, New Westminster, British Columbia V3M6J6
Contact us about this property
Highlights
Estimated valueThis is the price Wahi expects this property to sell for.
The calculation is powered by our Instant Home Value Estimate, which uses current market and property price trends to estimate your home’s value with a 90% accuracy rate.Not available
Price/Sqft$577/sqft
Monthly cost
Open Calculator
Description
Rarely available, this private and secure penthouse offers beautiful upgrades throughout, new Kitchen & appliances 2017. New bathrooms with heated floors done in 2020. Two spacious decks provide breathtaking panoramic river and city views - perfect for entertaining or relaxation. Within walking distance, you will find the Skytrain, shopping and restaurants. Walk along the scenic Quay boardwalk, just steps from your home. Enjoy an array of building amenities such as pool, hot tub, sauna, craft room, fully equipped weight room and exercise room, freezer room, bike room, library, and woodworking room as well as two EV charging stations. This bright and airy rancher in the sky boasts crown mouldings, built-in shelving, in suite storage and 2 parking stalls. (id:39198)
Property Details
Interior
Features
Exterior
Features
Parking
Garage spaces -
Garage type -
Total parking spaces 2
Condo Details
Amenities
Laundry - In Suite
Inclusions
Property History
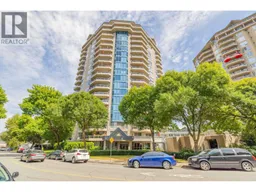 40
40
