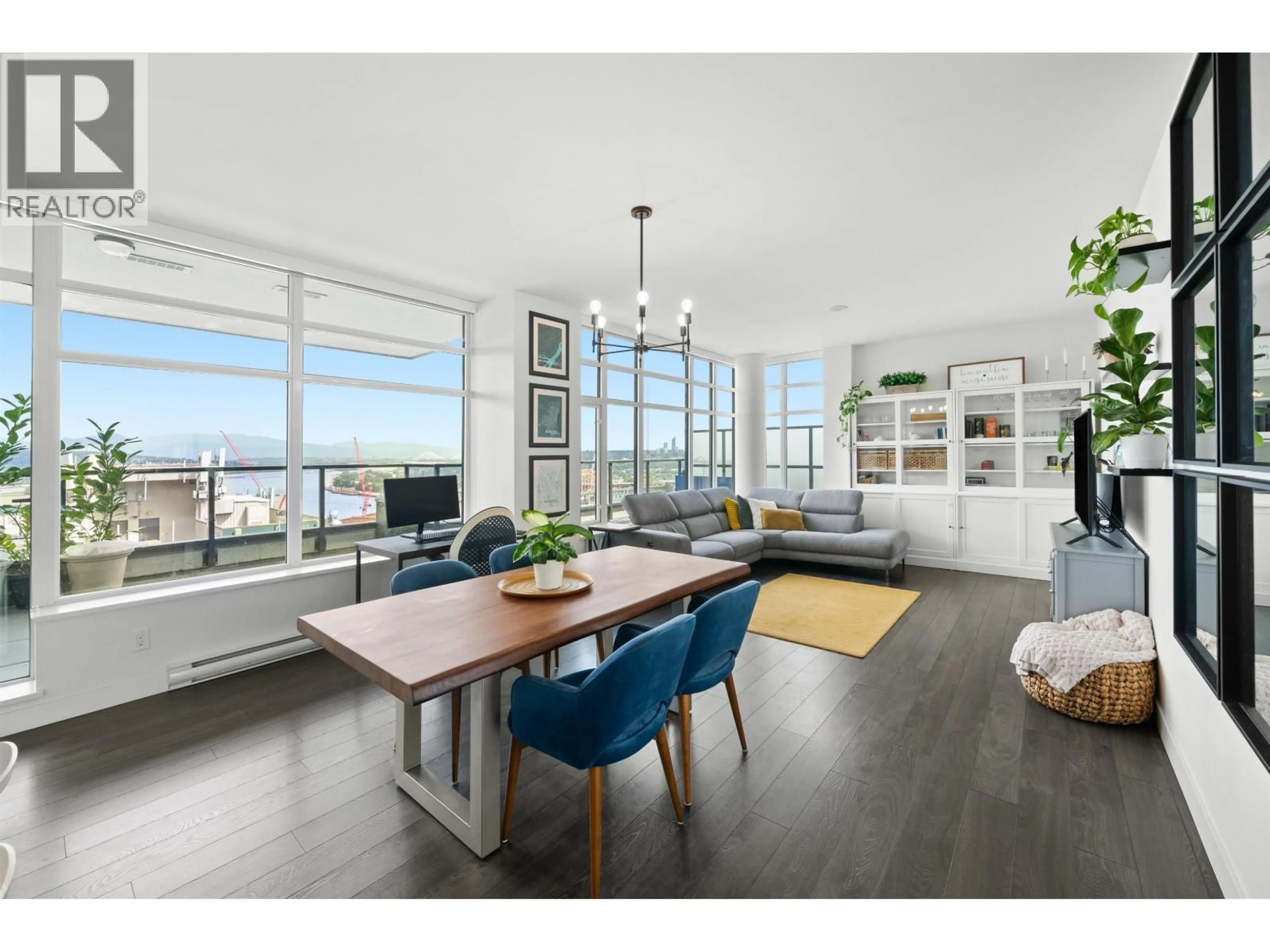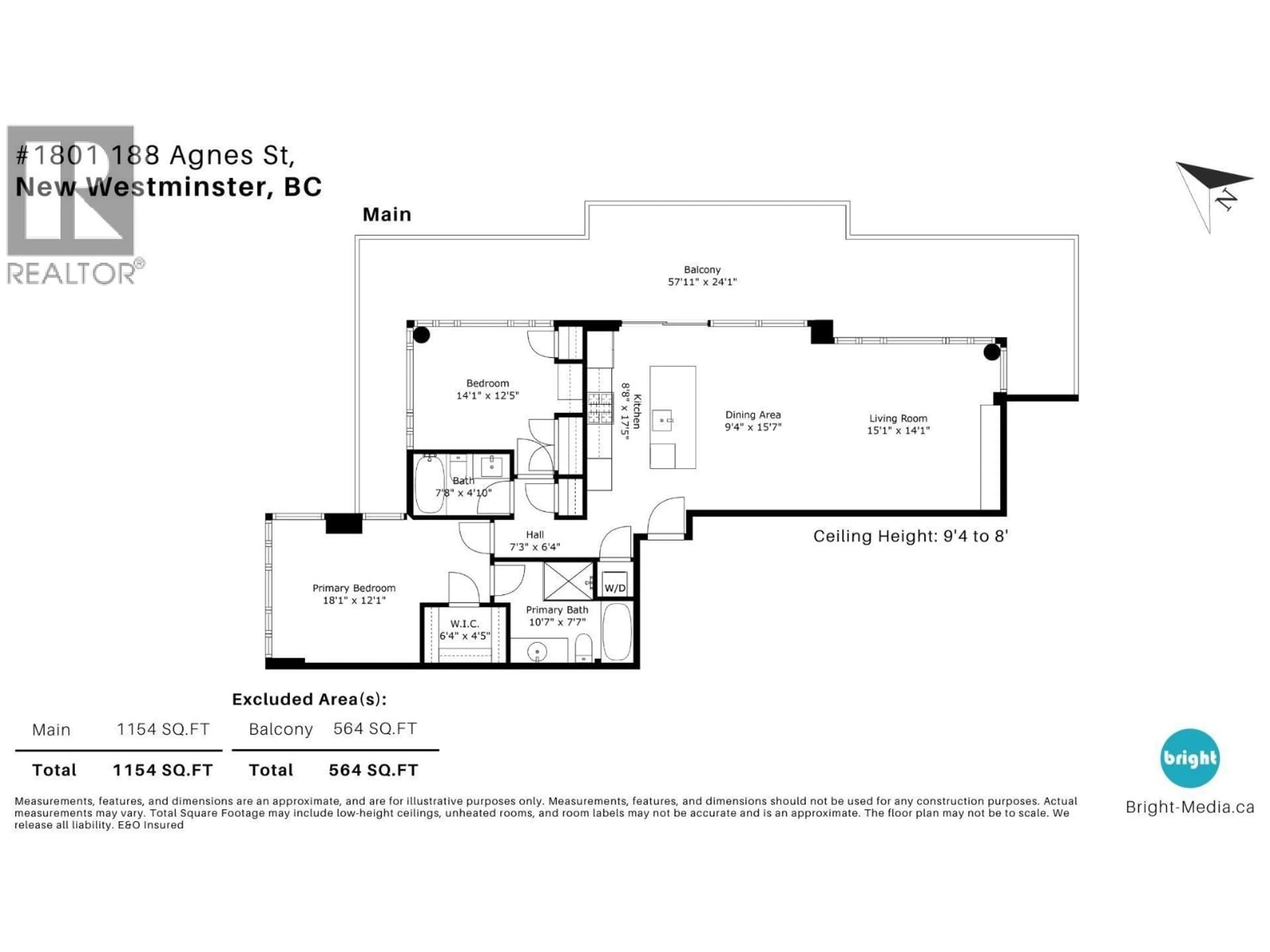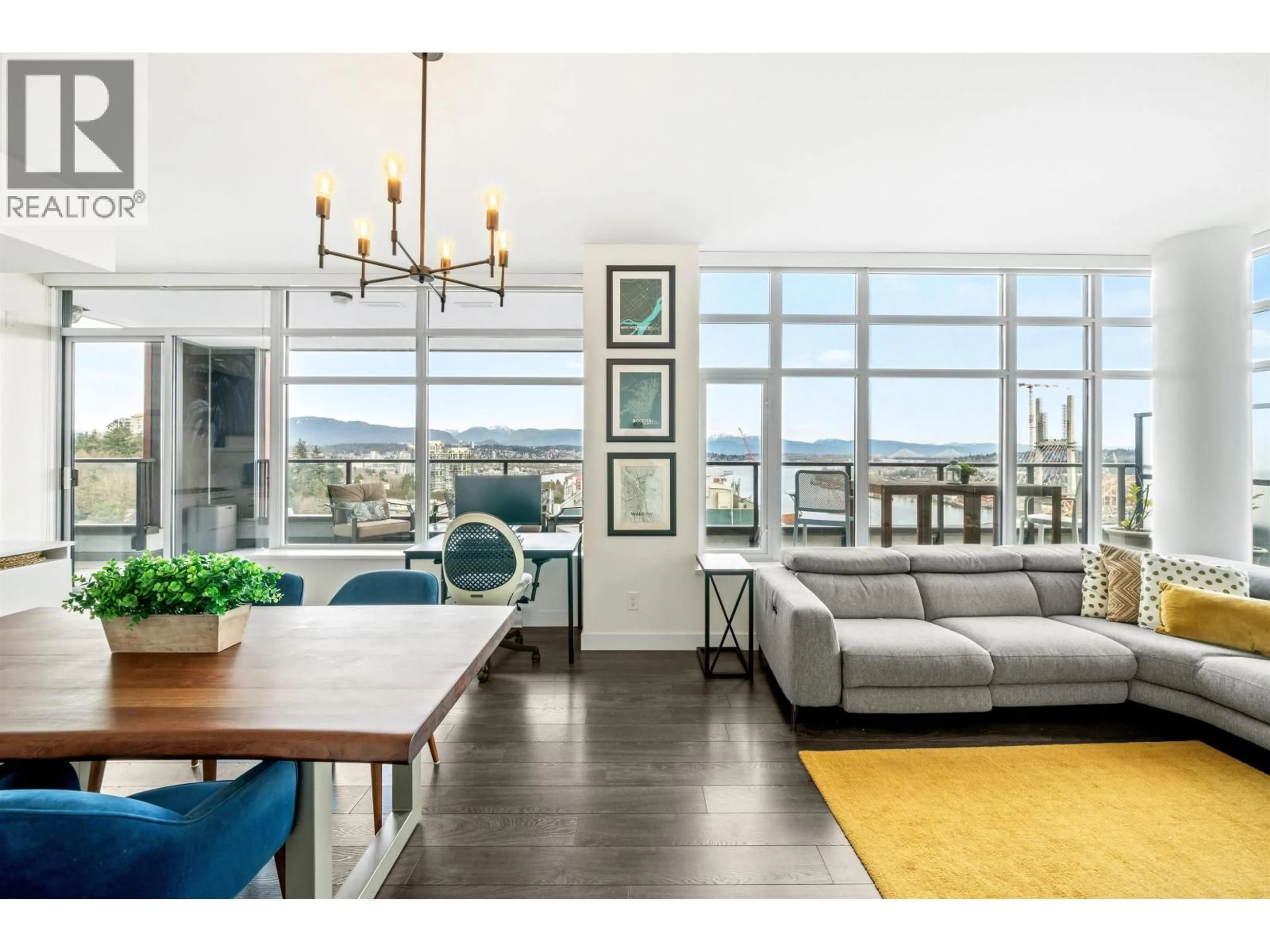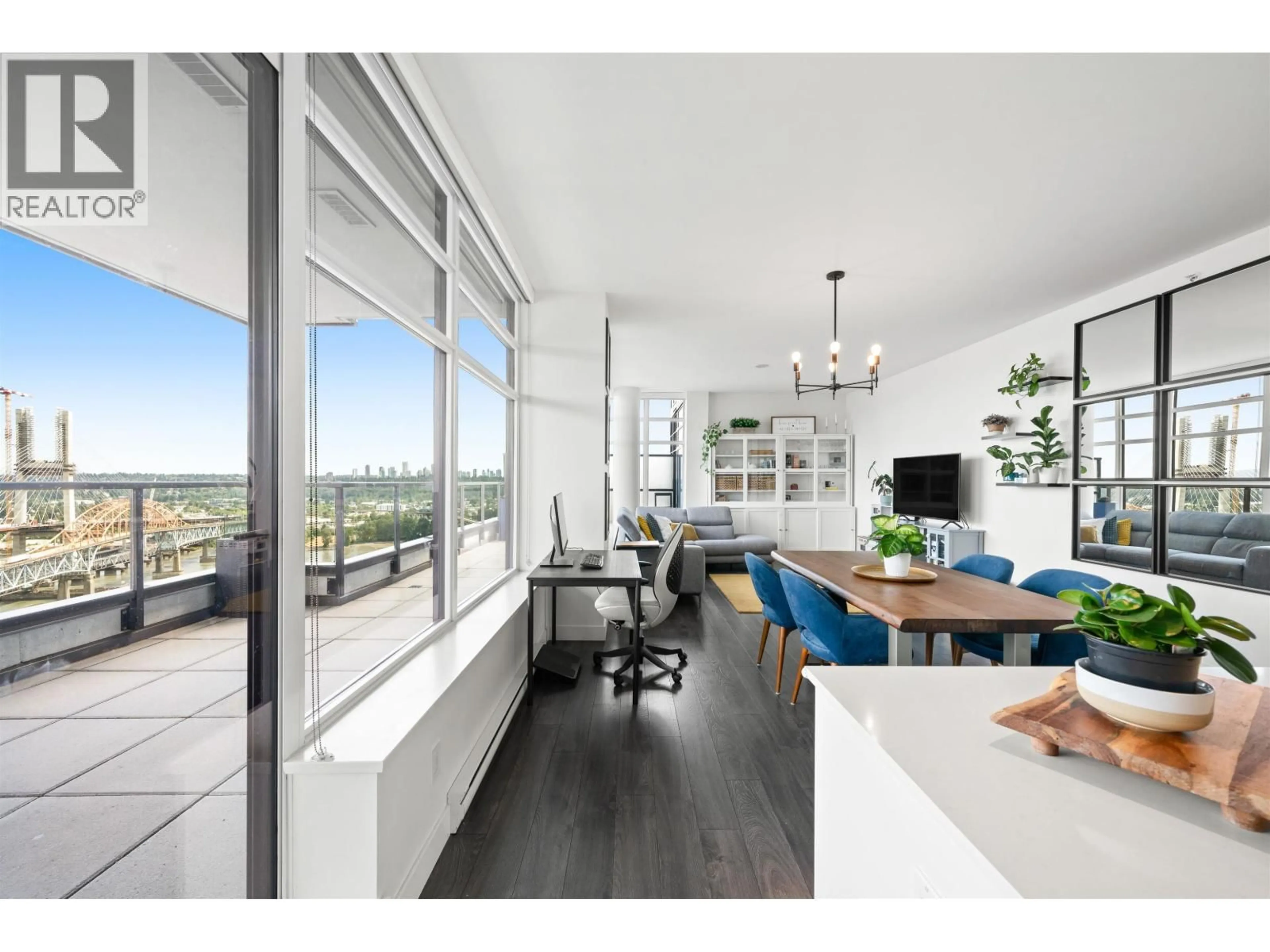1801 - 188 AGNES STREET, New Westminster, British Columbia V3L0H6
Contact us about this property
Highlights
Estimated valueThis is the price Wahi expects this property to sell for.
The calculation is powered by our Instant Home Value Estimate, which uses current market and property price trends to estimate your home’s value with a 90% accuracy rate.Not available
Price/Sqft$795/sqft
Monthly cost
Open Calculator
Description
Stunning sub-penthouse high above downtown New West, this corner unit at Elliot Street offers panoramic views from the North Shore mountains, to the Fraser River & Mt Baker. Huge wrap around semi-covered patio, great for entertaining, over 300sf, enjoy morning sunsets & north, east & south facing views! Open floor plan, 1,154sf of living space, with 2 bedrooms, 2 bathrooms, open-concept living/dining/kitchen area with 10´ ceilings, large kitchen with island, high-end European appliances, gas range, and modern cabinetry. Located on the east side of Downtown New West, backing onto Albert Crescent park, tucked away from city noise and a close walk to Columbia Skytrain, Restaurants, Shopping and Pier Park. Includes 1 parking & 1 storage. (id:39198)
Property Details
Interior
Features
Exterior
Parking
Garage spaces -
Garage type -
Total parking spaces 1
Condo Details
Amenities
Exercise Centre, Laundry - In Suite
Inclusions
Property History
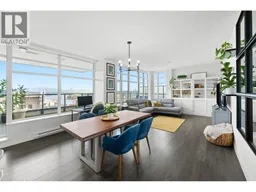 40
40
