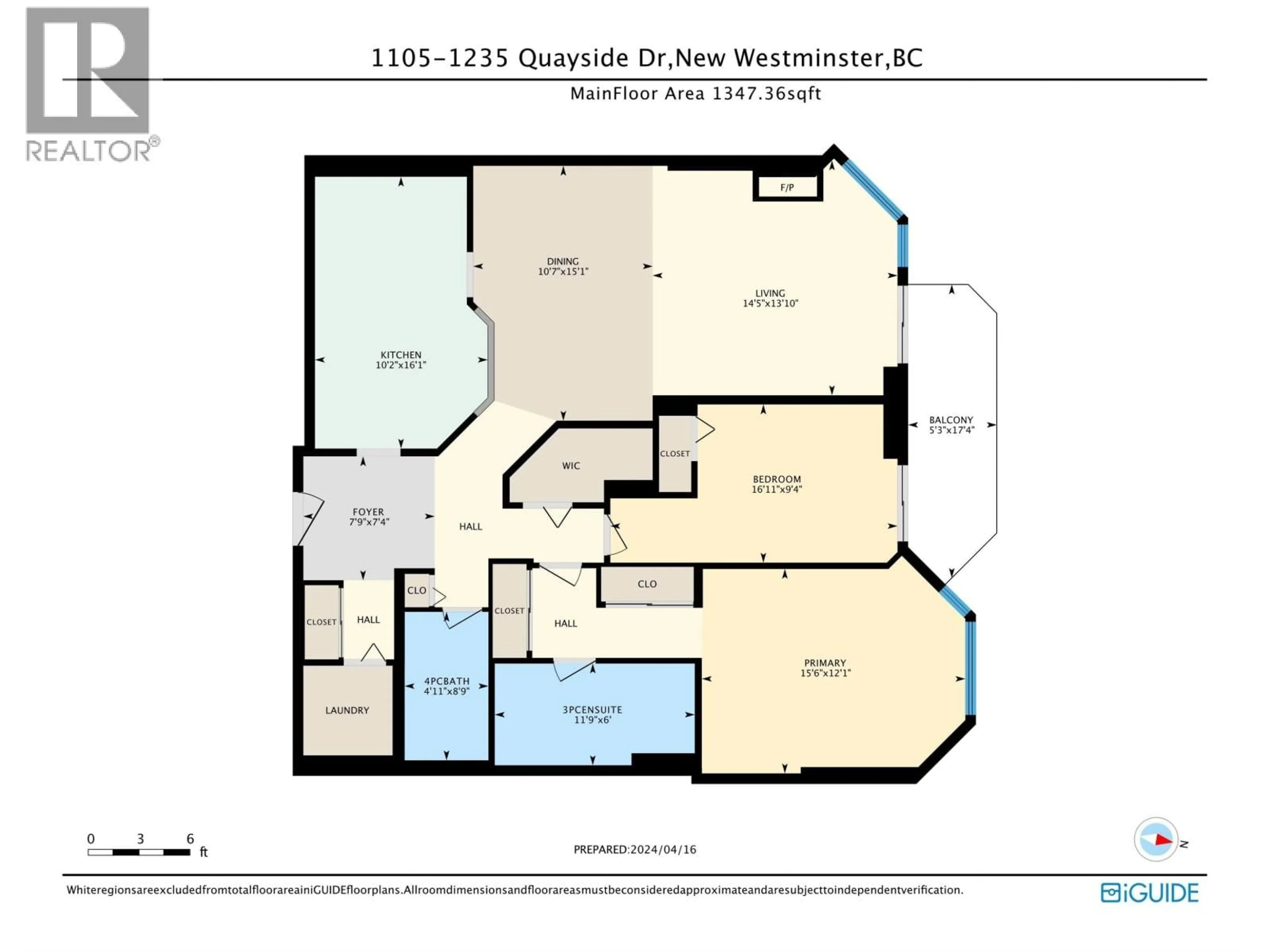1105 - 1235 QUAYSIDE DRIVE, New Westminster, British Columbia V3M6J5
Contact us about this property
Highlights
Estimated valueThis is the price Wahi expects this property to sell for.
The calculation is powered by our Instant Home Value Estimate, which uses current market and property price trends to estimate your home’s value with a 90% accuracy rate.Not available
Price/Sqft$549/sqft
Monthly cost
Open Calculator
Description
Exceptional 2 Bdrm 2 Bthrm WATERFRONT condo located at the Quay! Marvel at the PANORAMIC views of the Fraser River from every room. Beautifully updated sanctuary showcases rich walnut engineered HW floors, quality wooden blinds, dream kitchen with quartz counters, eating area, marble tile backsplash, shaker-style cabinets & S/S appliances. Ensuite BTHRM is a vision of luxury with a walk-in shower, granite counters, & top-quality fixtures. 2nd BTHRM mirrors sophistication with tile floors & vanity crowned with marble. Relax on your balcony, captivated by the stunning Fraser River vistas, take a peaceful walk on the serene Waterfront boardwalk. Amenities Gym, Hot Tub, Indoor pool, sauna, guest suite, caretaker & more! 1 Secure U/G Parking & Insuite Storage. Well managed building-over 2 Million CRF. (id:39198)
Property Details
Interior
Features
Exterior
Features
Parking
Garage spaces -
Garage type -
Total parking spaces 1
Condo Details
Amenities
Exercise Centre, Recreation Centre, Guest Suite, Laundry - In Suite
Inclusions
Property History
 33
33




