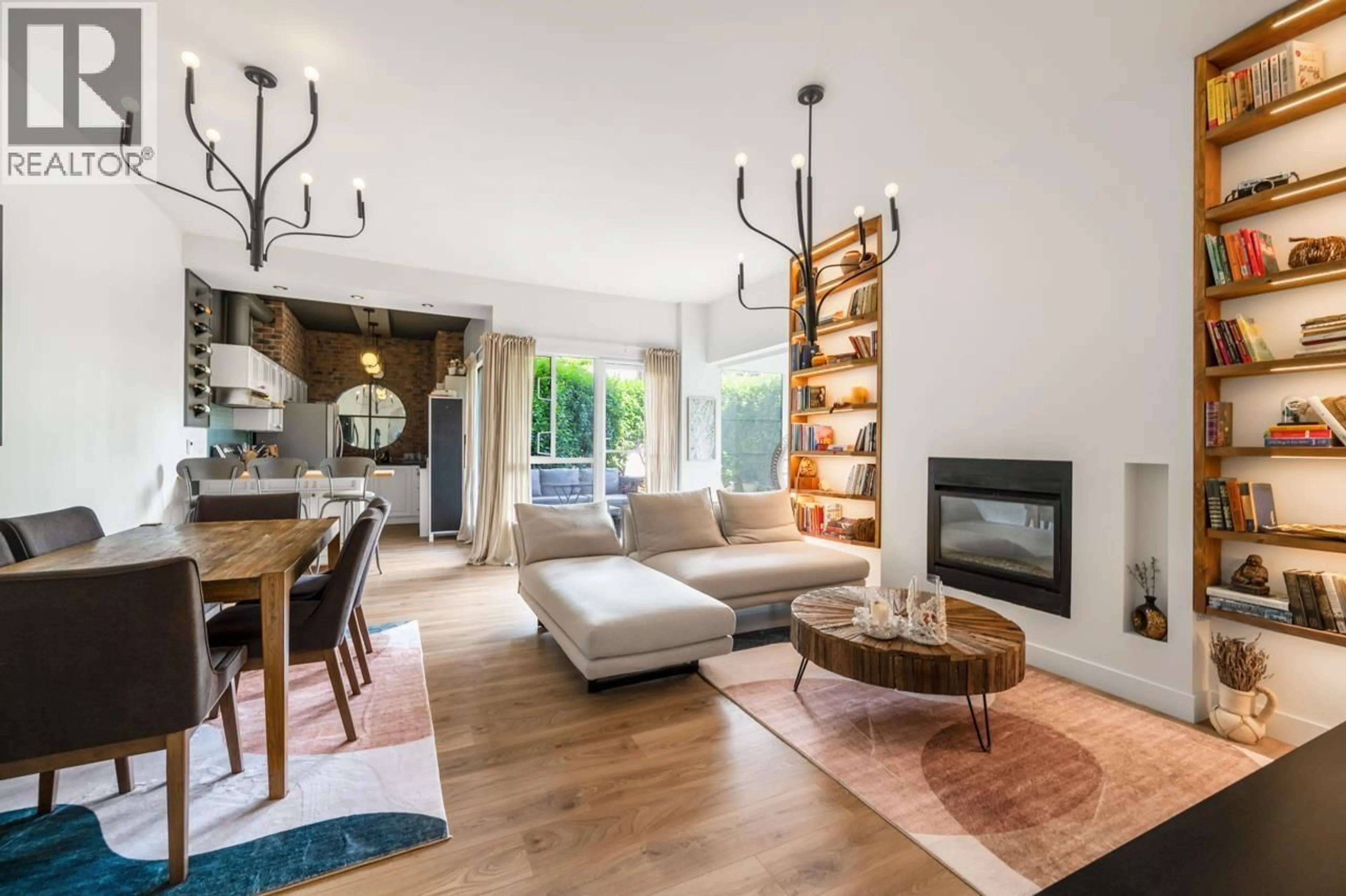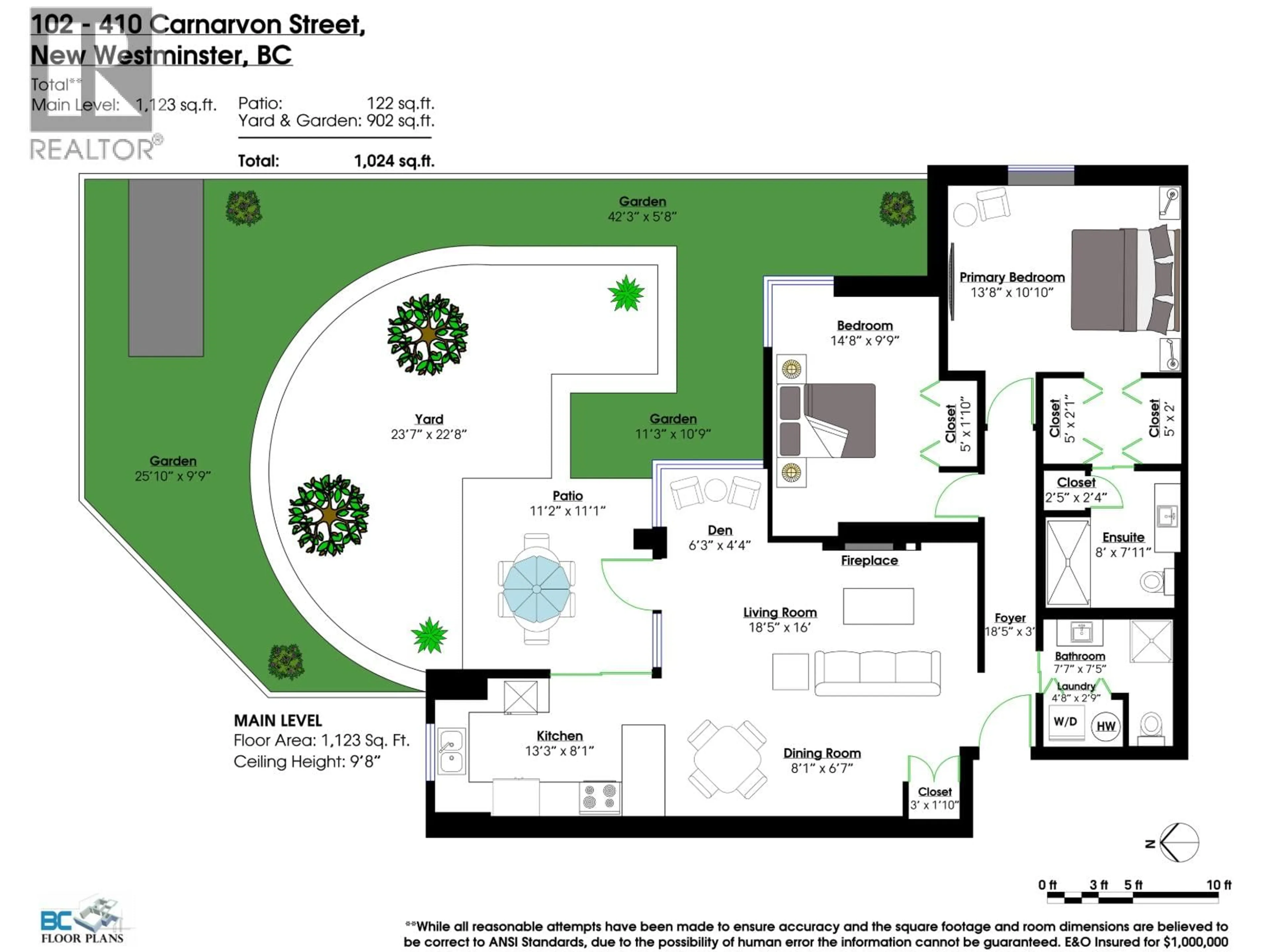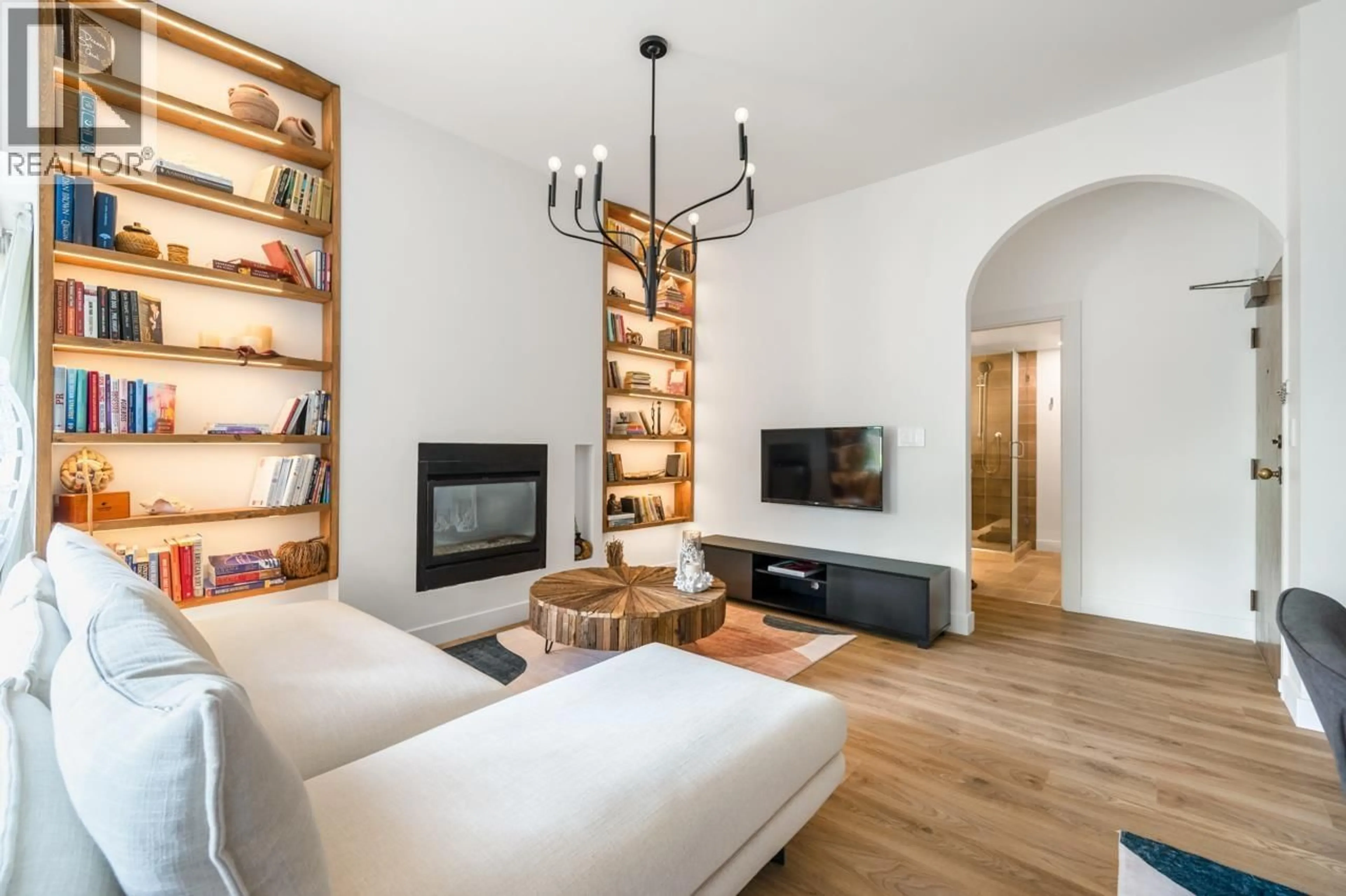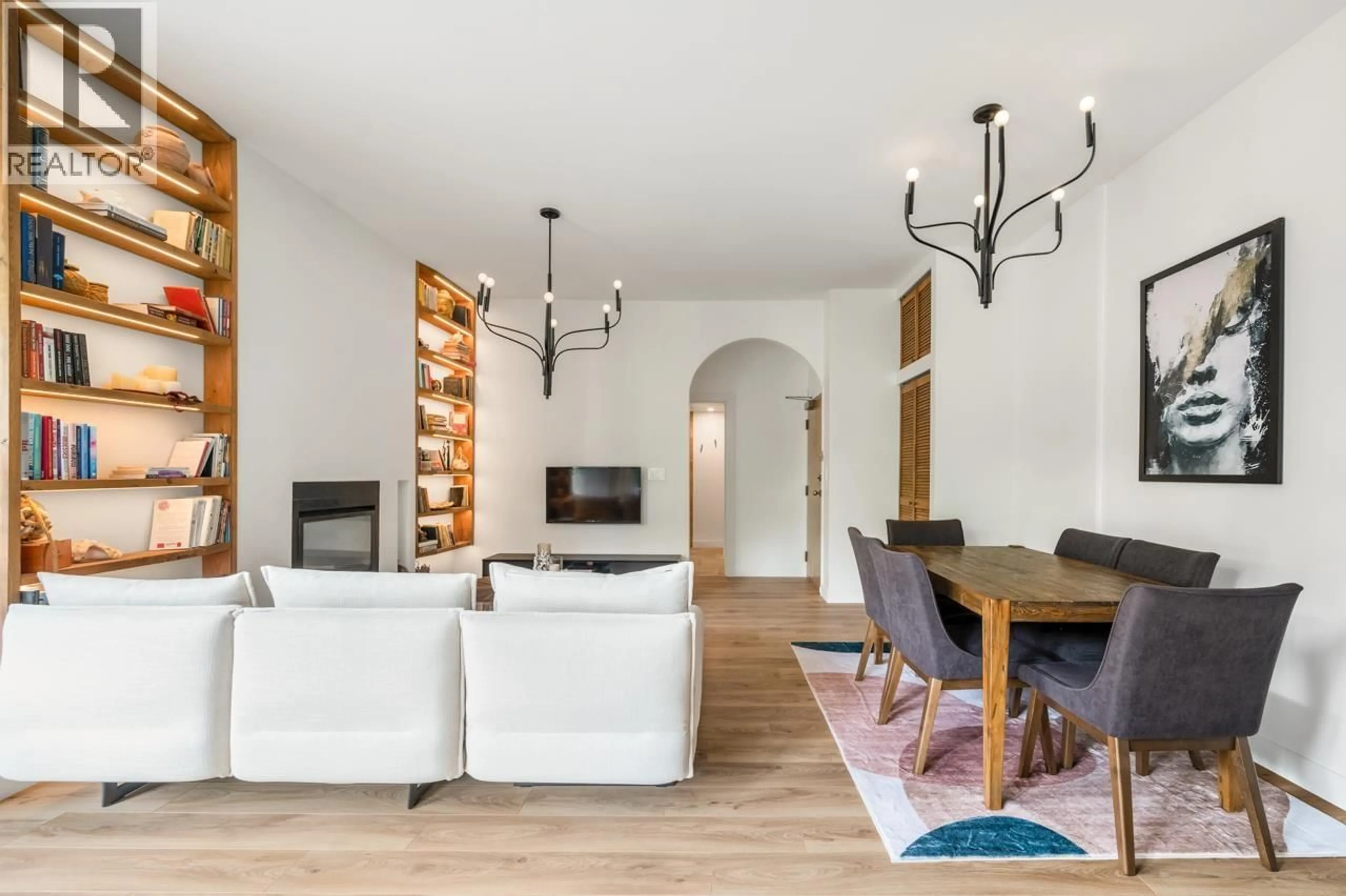102 - 410 CARNARVON STREET, New Westminster, British Columbia V3L5N9
Contact us about this property
Highlights
Estimated valueThis is the price Wahi expects this property to sell for.
The calculation is powered by our Instant Home Value Estimate, which uses current market and property price trends to estimate your home’s value with a 90% accuracy rate.Not available
Price/Sqft$711/sqft
Monthly cost
Open Calculator
Description
Stunning, fully renovated 2 bed, 2 bath ground floor corner unit with a huge private garden patio in a concrete building with direct SkyTrain access. Features include Euro oak flooring, Lutron smart lighting, spa-inspired bathrooms with imported tile, towel warmers, custom mirrors, and a built-in library. Furniture included. Enjoy secure parking, pool, sauna, gym, and rooftop patio. Located steps from shops, restaurants, daycares, schools, Royal Columbian Hospital, and the Quay. Pet and rental friendly - a rare ground-floor gem in vibrant New Westminster. (id:39198)
Property Details
Interior
Features
Exterior
Features
Parking
Garage spaces -
Garage type -
Total parking spaces 1
Condo Details
Amenities
Exercise Centre, Recreation Centre, Guest Suite
Inclusions
Property History
 24
24




