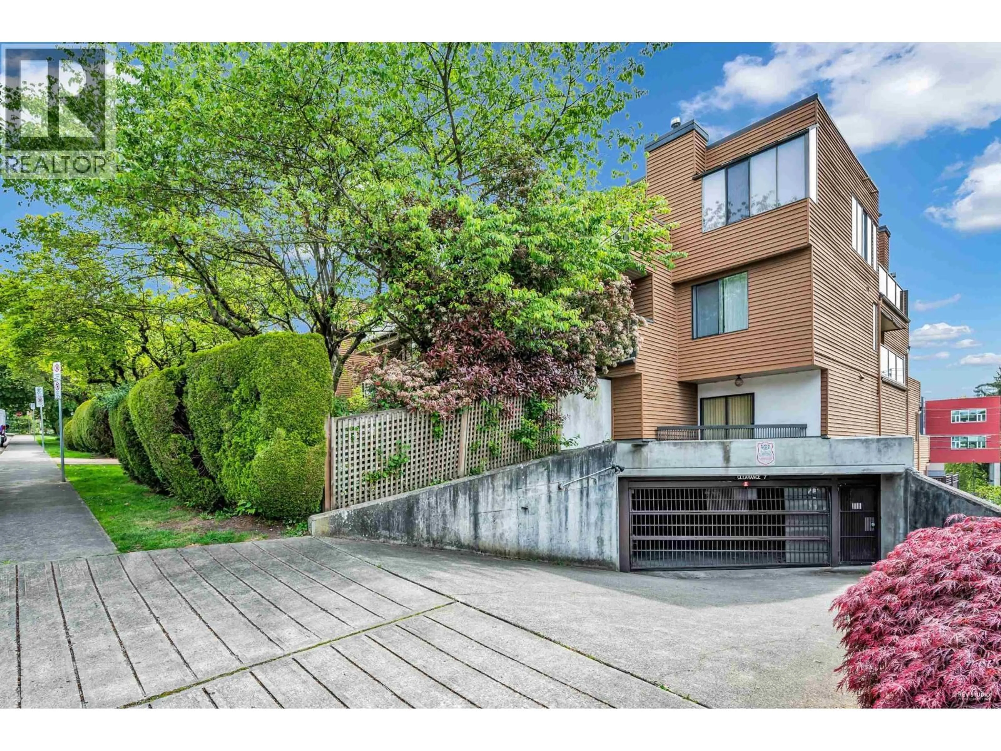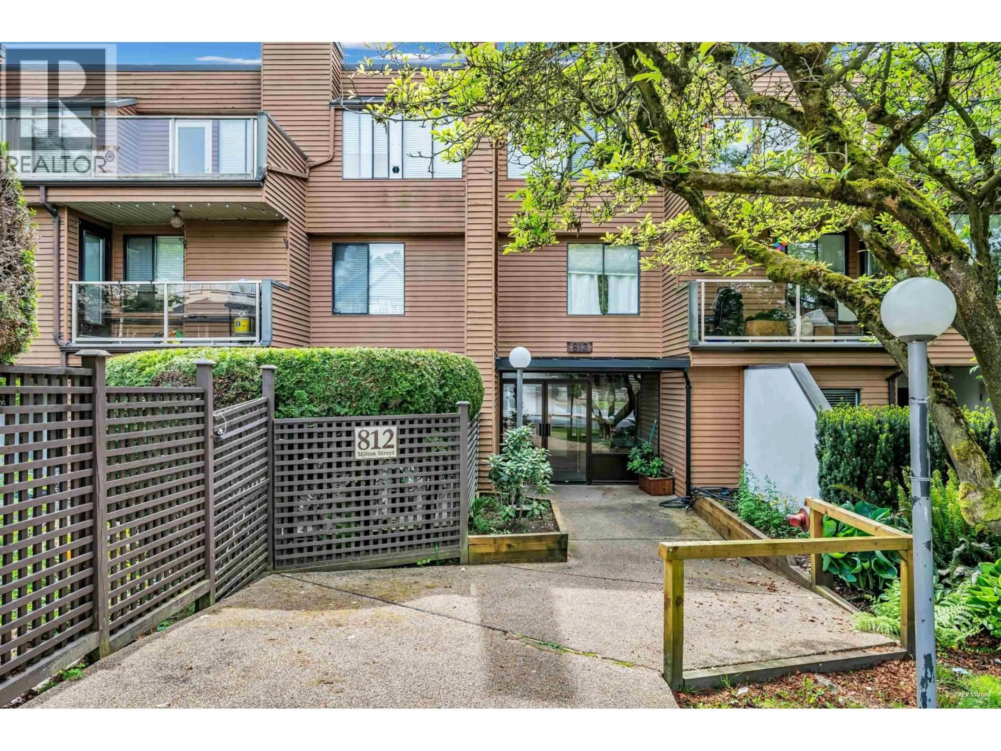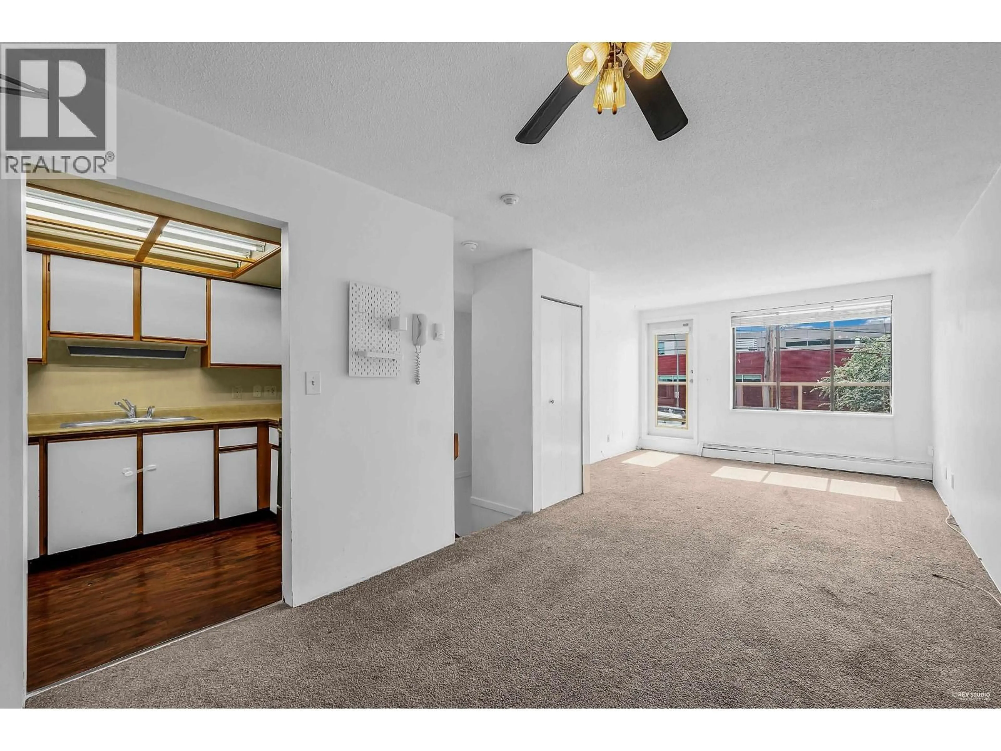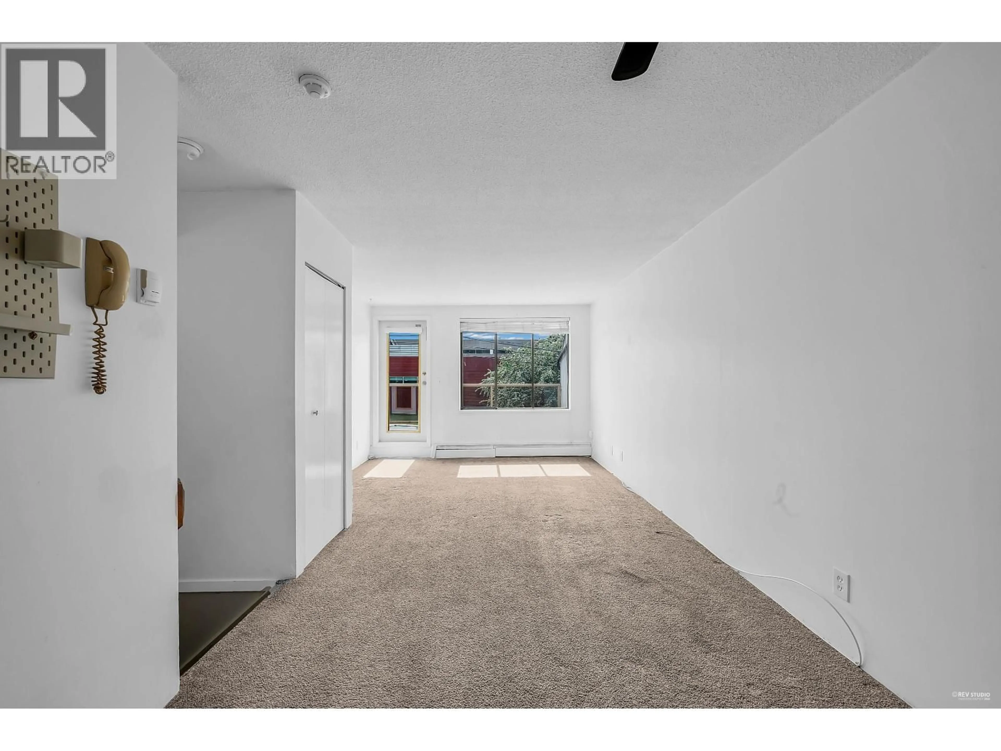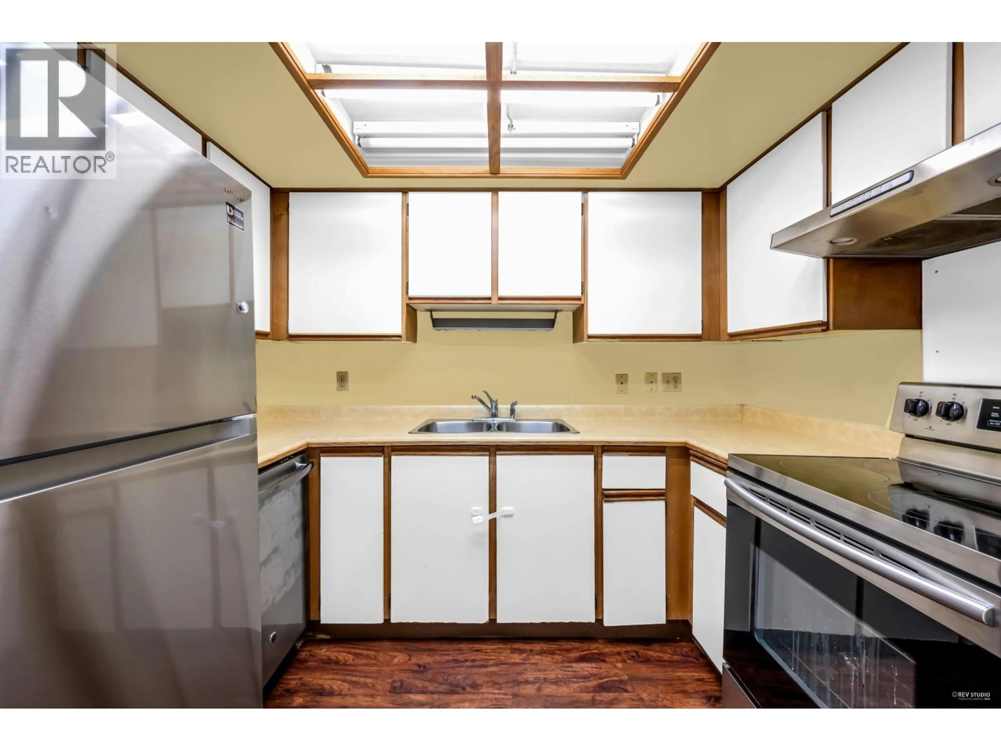108 - 812 MILTON STREET, New Westminster, British Columbia V3M1N2
Contact us about this property
Highlights
Estimated valueThis is the price Wahi expects this property to sell for.
The calculation is powered by our Instant Home Value Estimate, which uses current market and property price trends to estimate your home’s value with a 90% accuracy rate.Not available
Price/Sqft$586/sqft
Monthly cost
Open Calculator
Description
River & park views! 2 bedroom 2 level apt in Hawthorne Place. Insuite laundry, 10x22 SE sundeck off lvgrm & mbdrm, plus private fenced SE 10x11'3 patio off lower level bdrm. Enter suite on both levels. Near elevator. Secured pkg. Small 26 unit self-managed building. Maintenance fee includes heat and hot water. Near Douglas College and Skytrain. Across from John Robson Community School and Simcoe Park. You'll love the view on a clear day. (id:39198)
Property Details
Interior
Features
Condo Details
Amenities
Laundry - In Suite
Inclusions
Property History
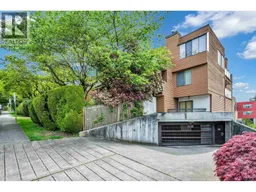 19
19
