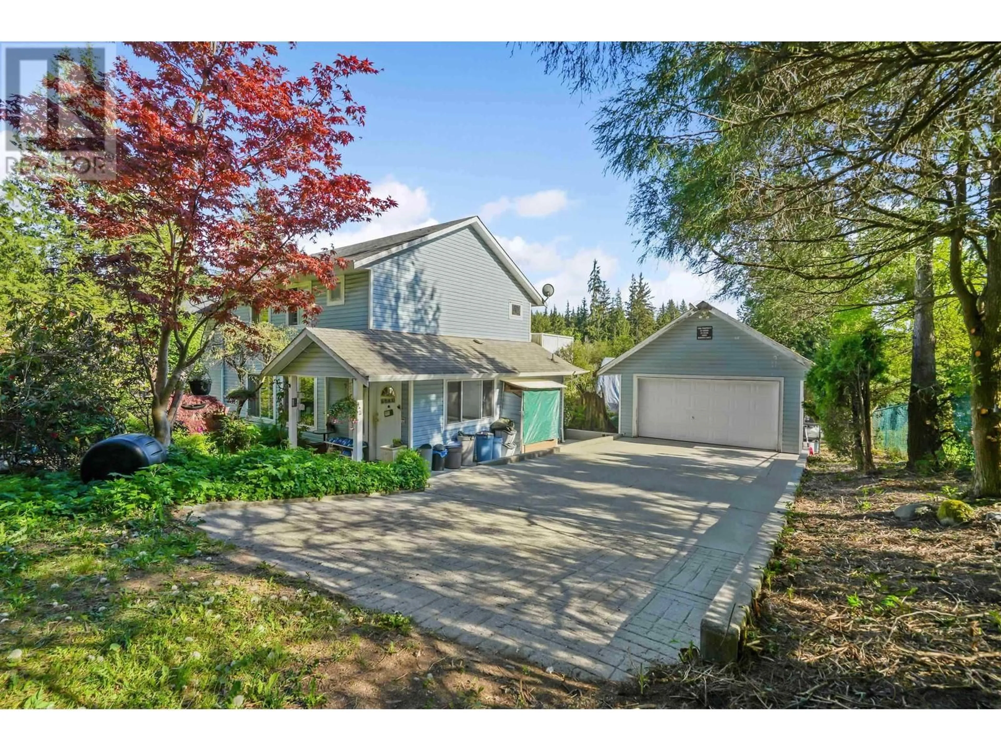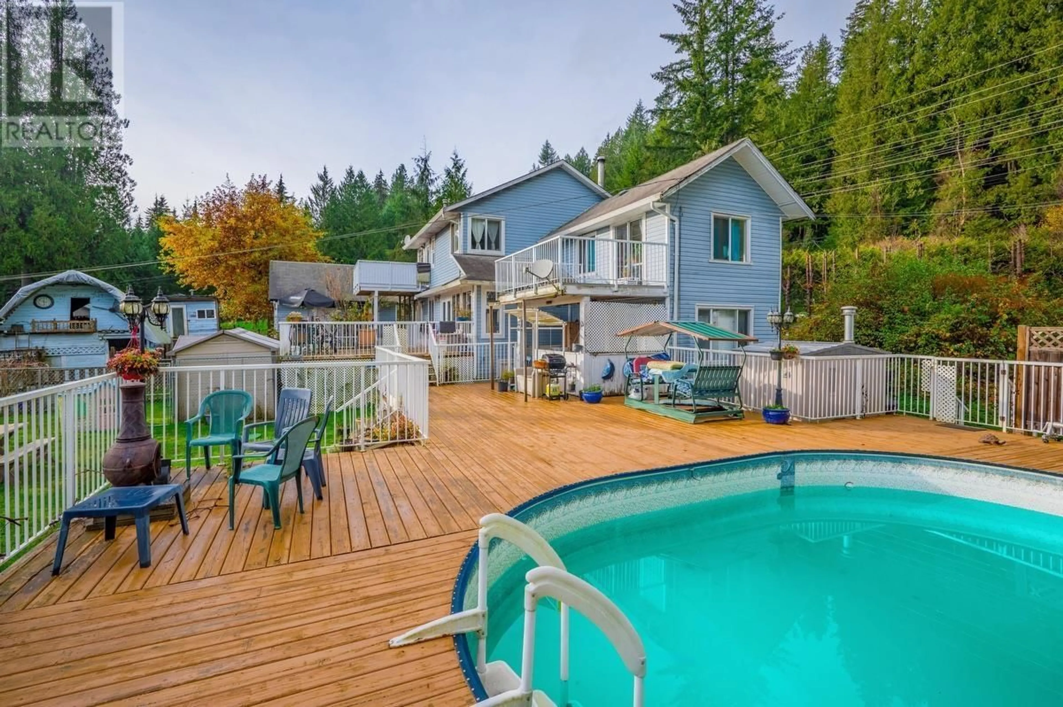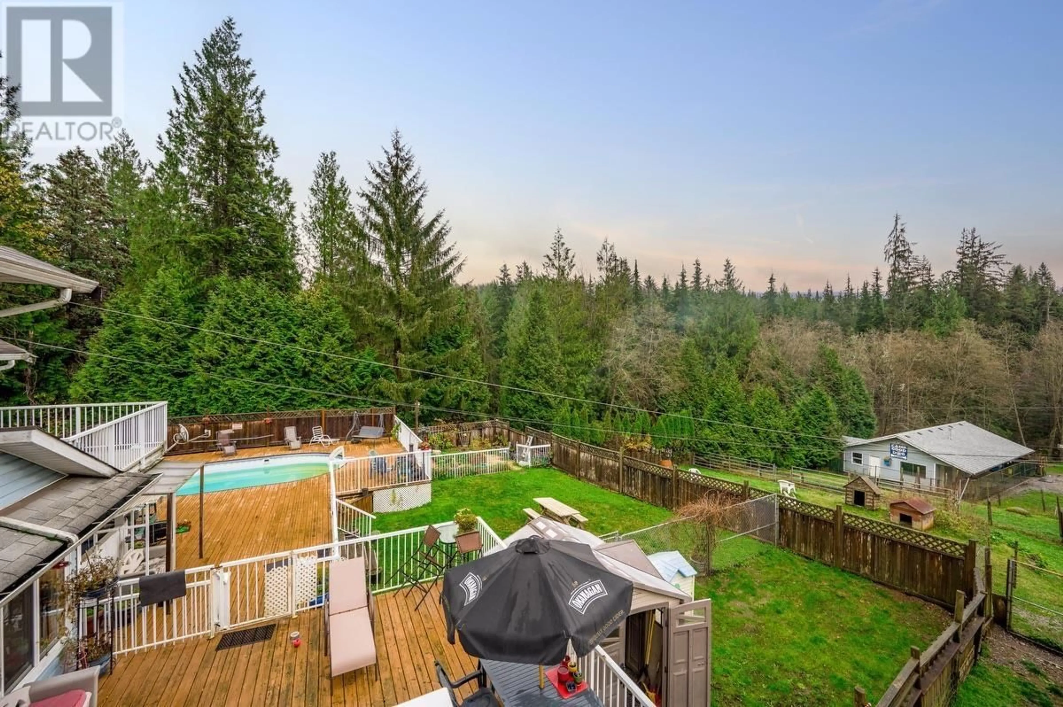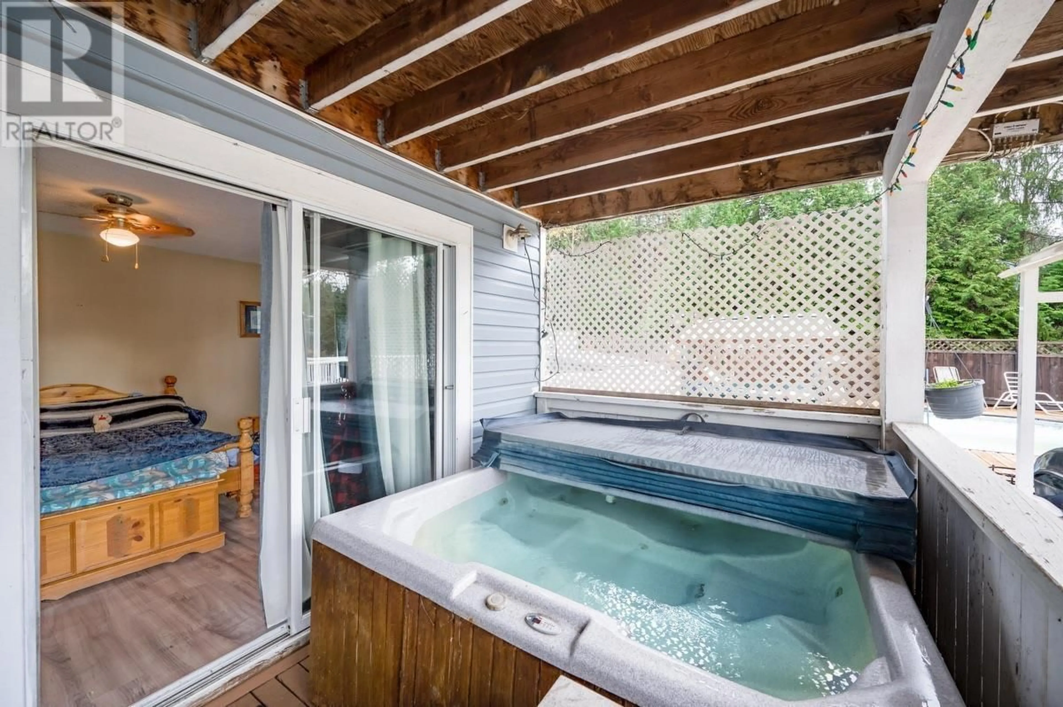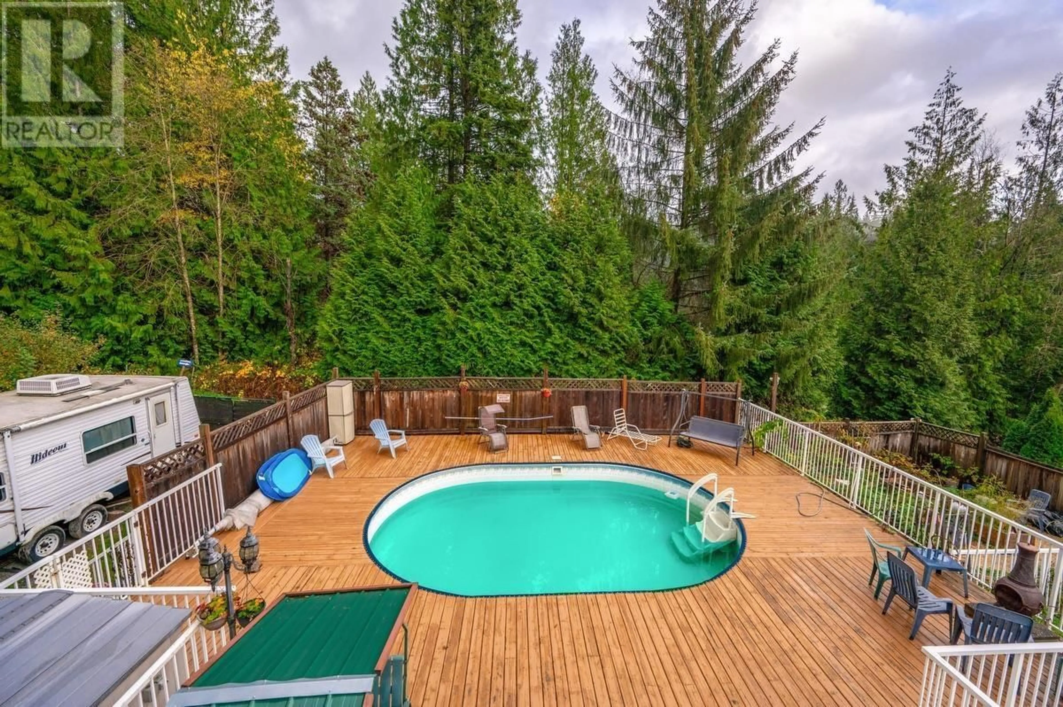28316 DEWDNEY TRUNK ROAD, Maple Ridge, British Columbia V2W1M1
Contact us about this property
Highlights
Estimated valueThis is the price Wahi expects this property to sell for.
The calculation is powered by our Instant Home Value Estimate, which uses current market and property price trends to estimate your home’s value with a 90% accuracy rate.Not available
Price/Sqft$742/sqft
Monthly cost
Open Calculator
Description
This cute 4-bedroom, 3.5 bath, split level home with 3 sundecks & above-ground pool gives you relaxed country living near the city on 5 acres. It features a second shop building or Guest house, with gas heat, full bathroom, kitchen, laundry & new roof plus a store-front street office & rustic cabin in back. The bright family home with gas range, cozy woodstove, maple kitchen, laminate & tile floors has large south windows to view your own nature & garden lover´s haven with sunny South exposure all day! Enjoy Whonnock, Rolley & Hayward Lakes nearby & Kanaka Creek Park. School bus & bus service right to your door makes this a family-friendly place your kids & pets will love. Pay lower property taxes with a hobby farm. Close to Maple Ridge & Mission just minutes to the Golden Ears Bridge. (id:39198)
Property Details
Interior
Features
Exterior
Features
Parking
Garage spaces -
Garage type -
Total parking spaces 2
Property History
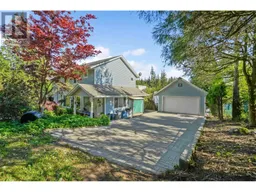 38
38
