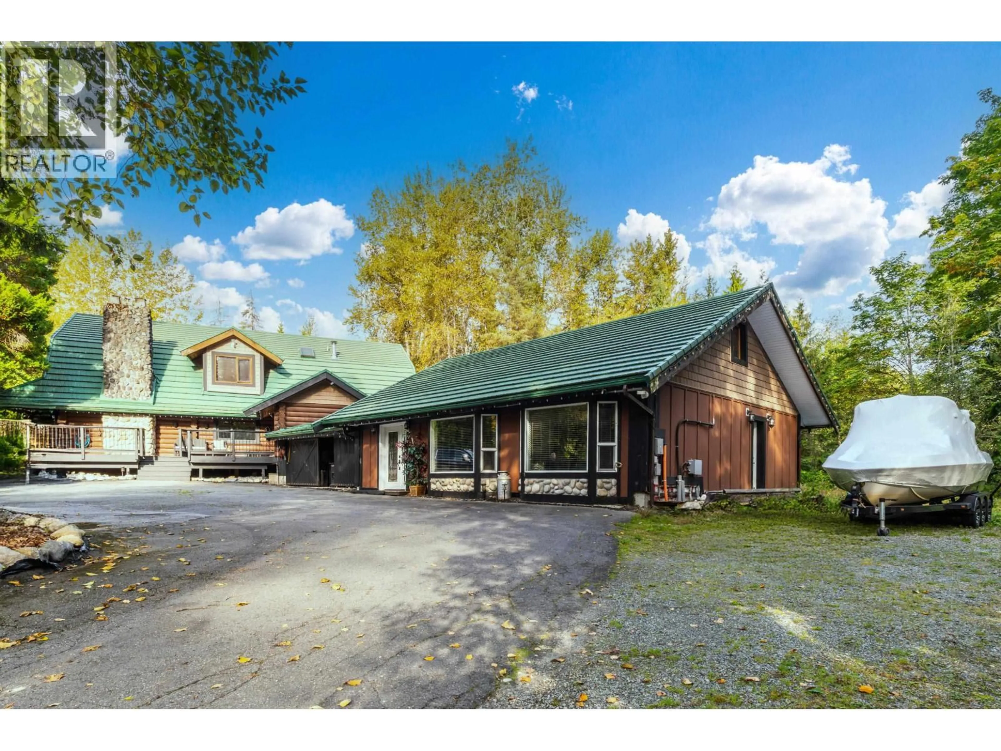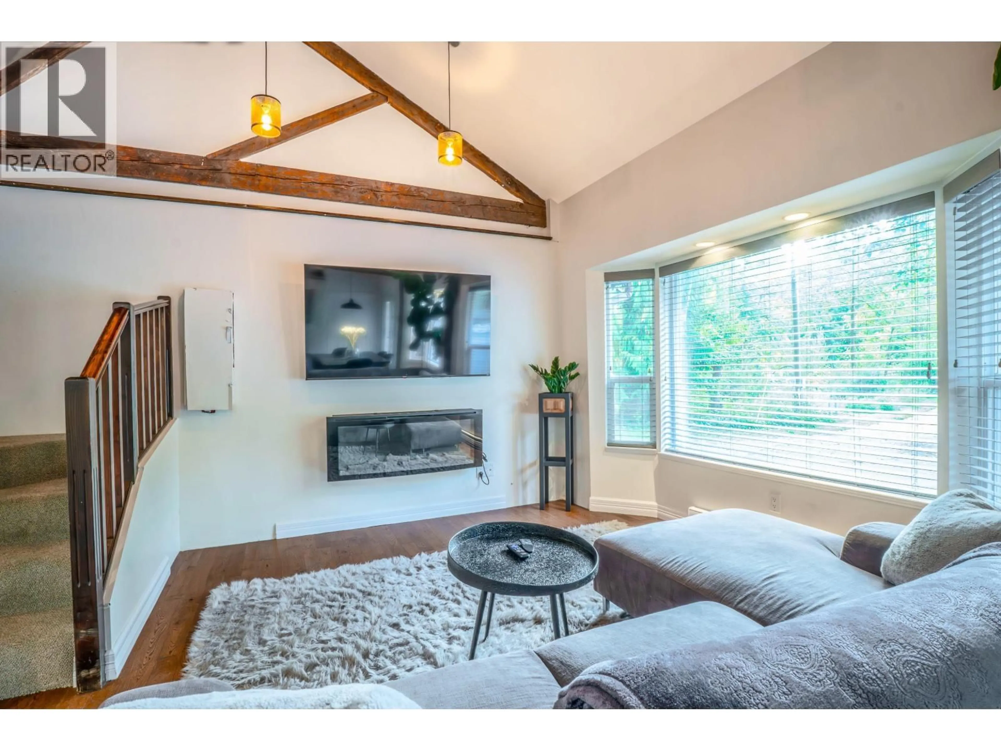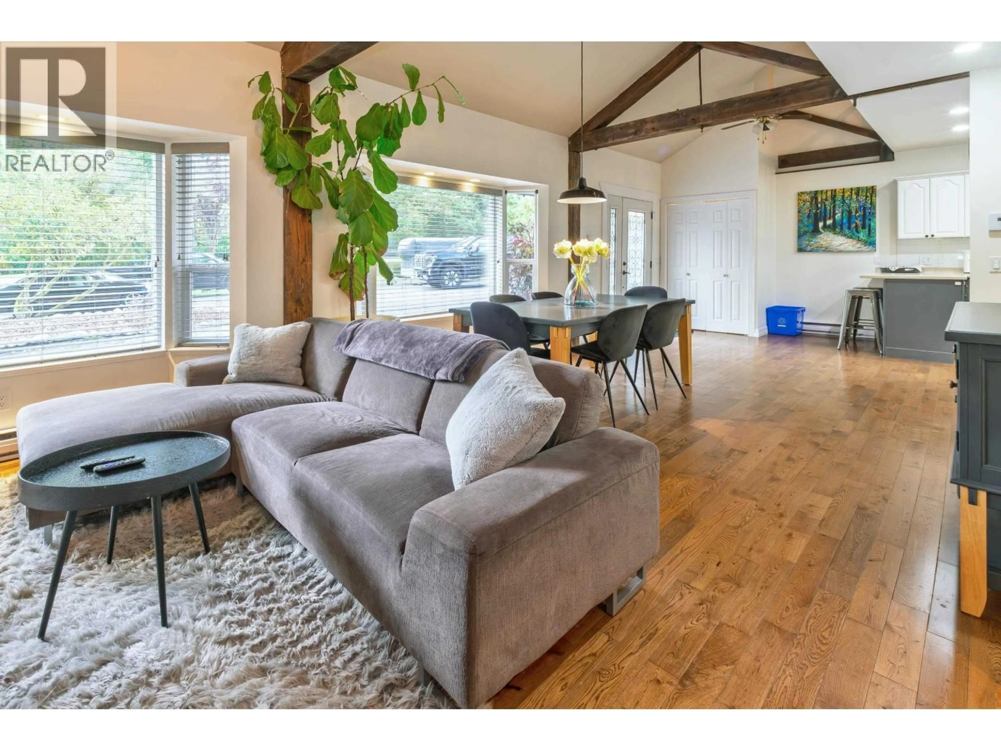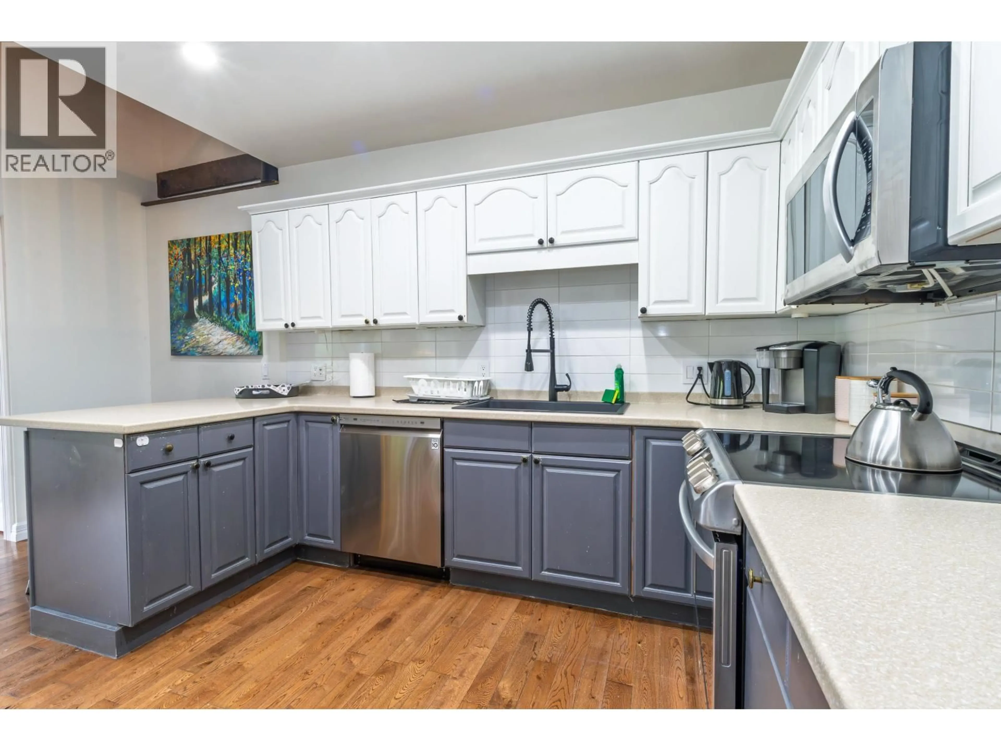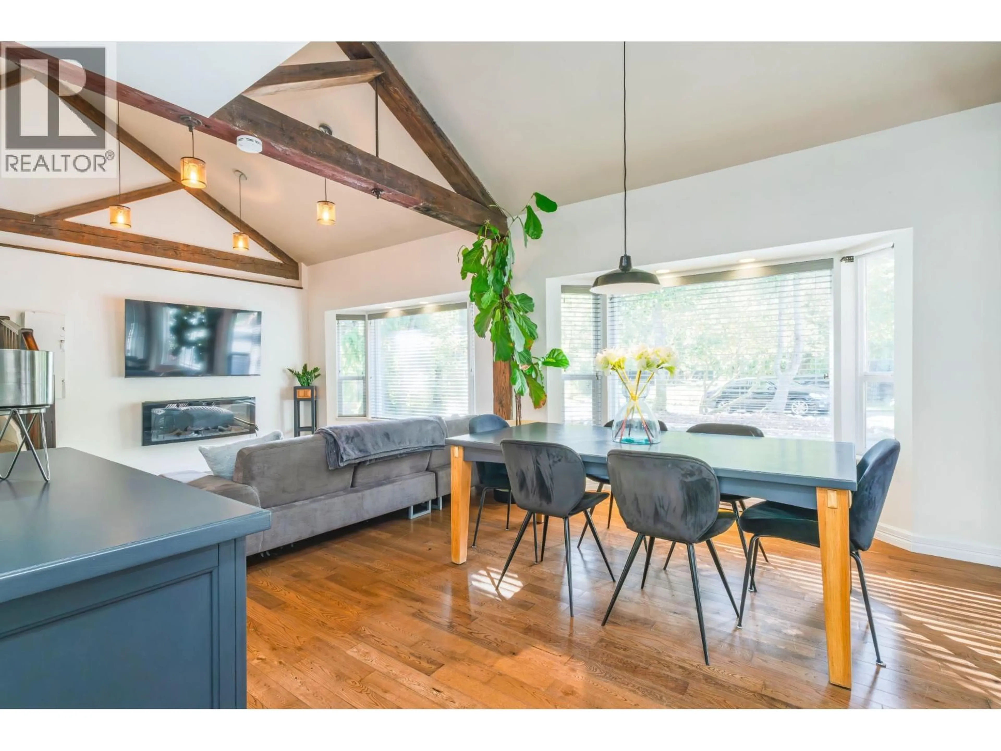26651 CUNNINGHAM AVENUE, Maple Ridge, British Columbia V2W1M8
Contact us about this property
Highlights
Estimated valueThis is the price Wahi expects this property to sell for.
The calculation is powered by our Instant Home Value Estimate, which uses current market and property price trends to estimate your home’s value with a 90% accuracy rate.Not available
Price/Sqft$601/sqft
Monthly cost
Open Calculator
Description
Welcome to your own private country estate! This stunning 5-bedroom, 3-bath log home sits on 5.11 acres of flat, fully usable land, blending rustic charm with modern comfort. Perfect for multi-generational living or future income potential, the property features two gated driveways-one leading to the main residence & the other to the barn. Spacious layout includes a warm country kitchen at its center, a cozy living room with a river rock wood-burning fireplace, adjoining dining & nook spaces. Main floor bedroom & family room offer flexible living, opening to an incredible indoor-outdoor area with a lap pool and expansive entertaining space. Extras include a large bsmt with plumbing, a wine/cold cellar, a separate guest house, serene ponds, and lighted tennis courts-truly a legacy property! (id:39198)
Property Details
Interior
Features
Exterior
Parking
Garage spaces -
Garage type -
Total parking spaces 12
Property History
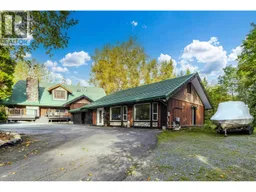 40
40
