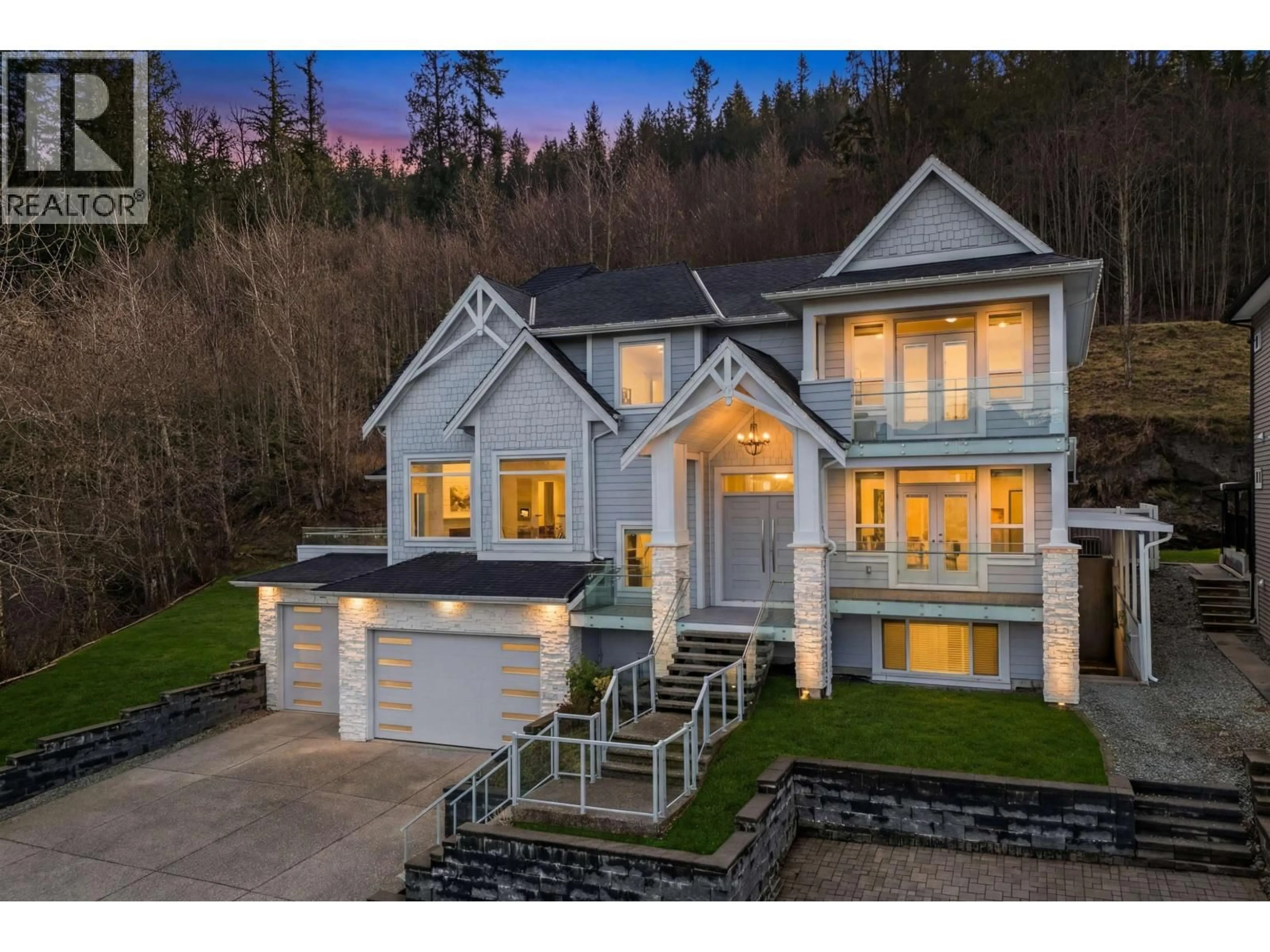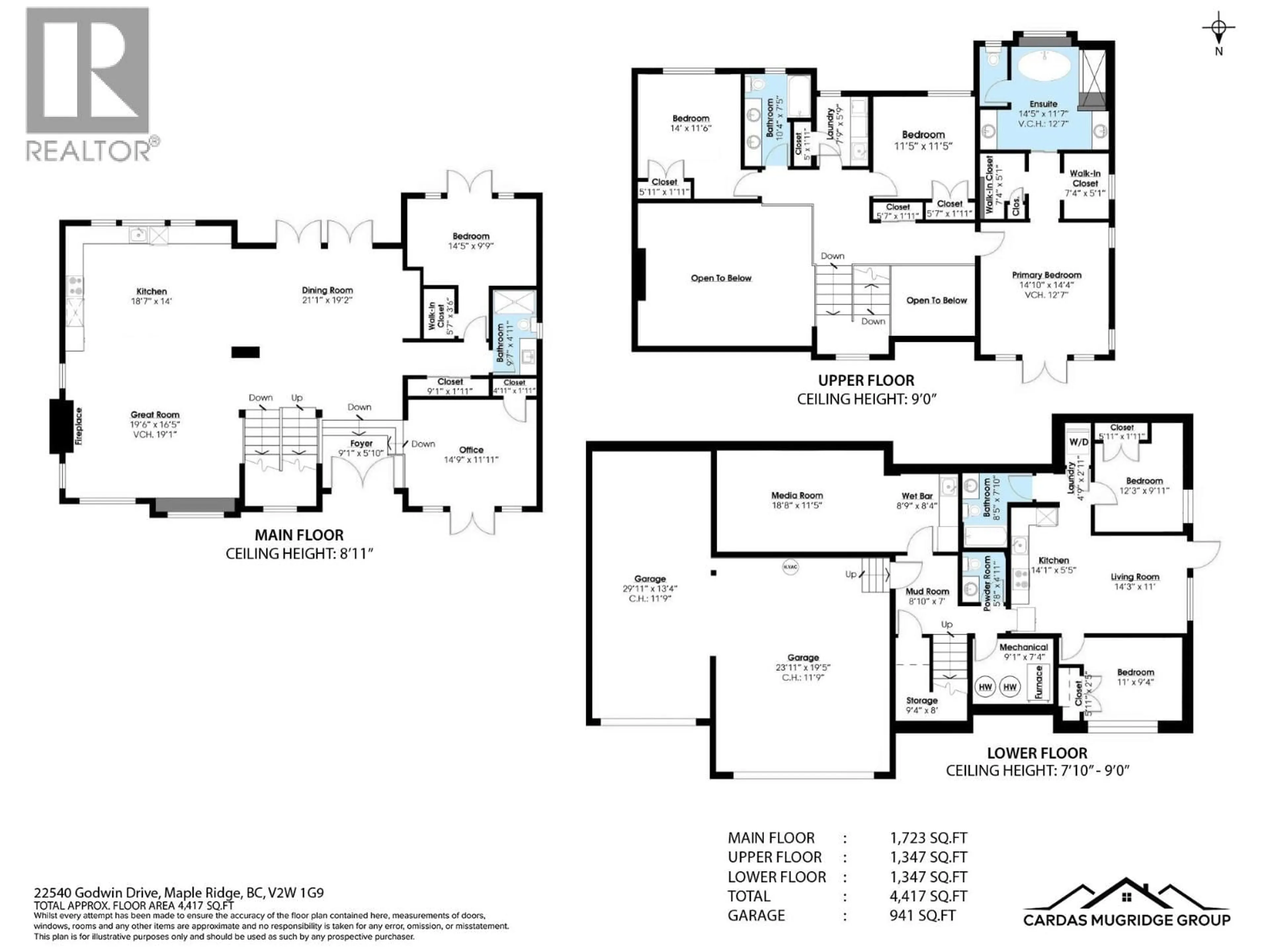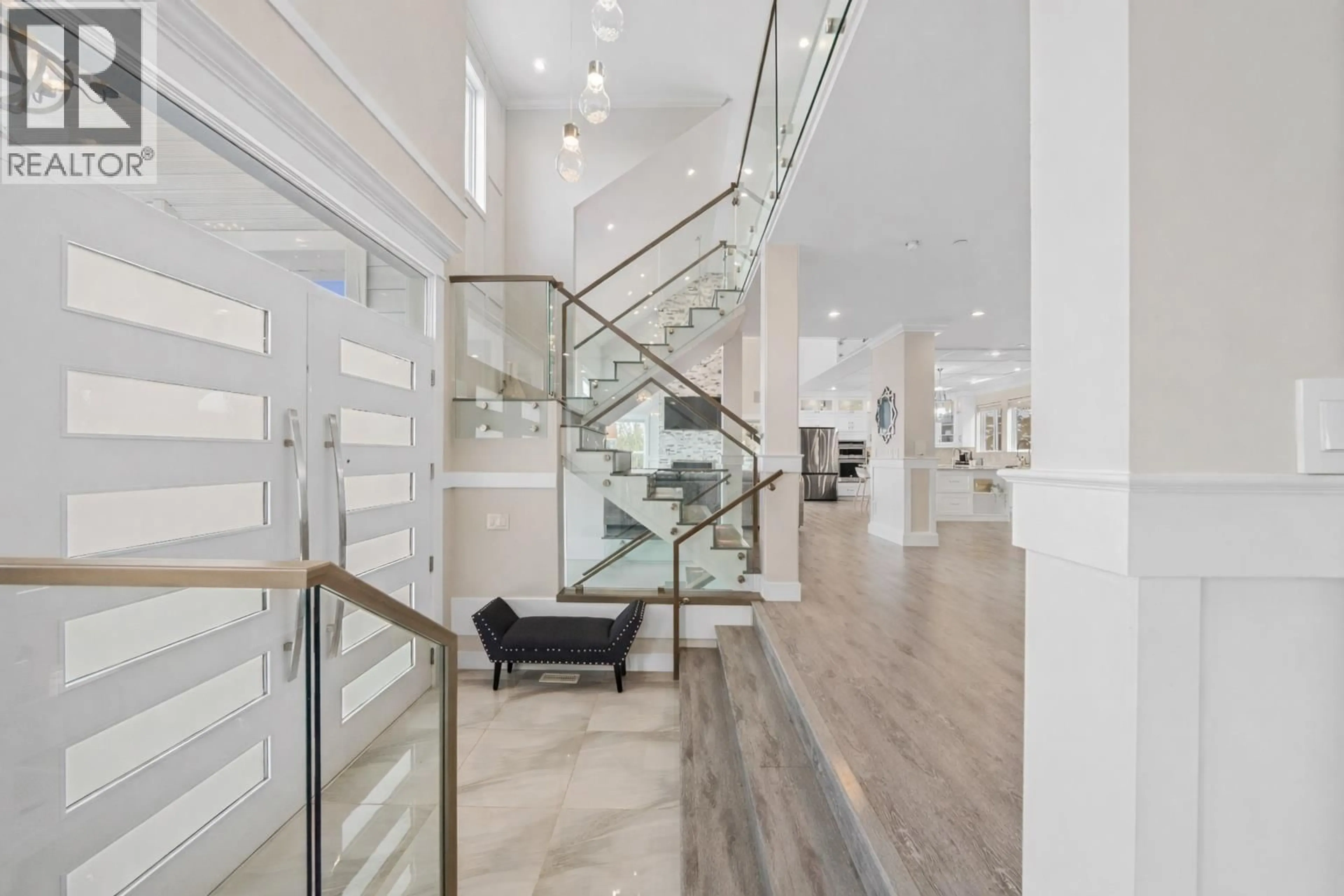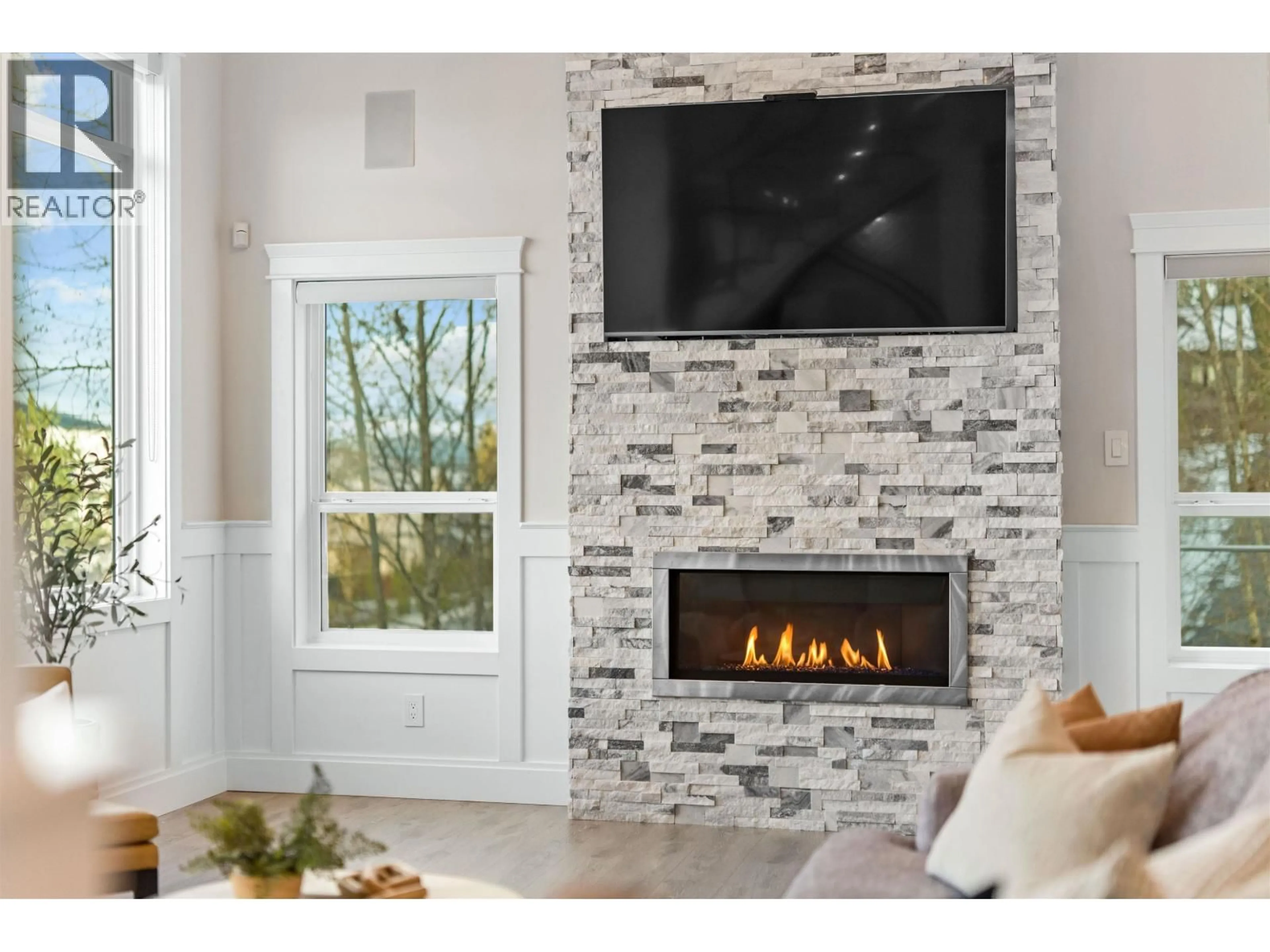25540 GODWIN DRIVE, Maple Ridge, British Columbia V2W1G9
Contact us about this property
Highlights
Estimated valueThis is the price Wahi expects this property to sell for.
The calculation is powered by our Instant Home Value Estimate, which uses current market and property price trends to estimate your home’s value with a 90% accuracy rate.Not available
Price/Sqft$543/sqft
Monthly cost
Open Calculator
Description
Custom-built luxury residence in Grant Hill Estates offers elevated lifestyle & elegance with sweeping 180° views, stretching from Golden Ears to the North Shore Mountains, all framed by spectacular sunsets. Spanning 4,417 sq. ft. of living space on a private 1.55 acre lot, this exceptional home delivers both presence and privacy. Featuring 6 bedrooms and 5 baths, including a spa-caliber primary retreat, central A/C, in-ground irrigation, and an oversized triple garage with room for your RV, boat, or trailer. Inside a flowing open-concept layout is elevated by vaulted ceilings, walls of windows & a dramatic floor-to-ceiling gas fireplace that anchors the main living space, along with a fully soundproofed private theatre. The outdoor setting is thoughtfully designed for upscale entertaining, featuring a hot tub, two vaulted patios, integrated TV and audio, and uninterrupted mountain vistas. Moments from scenic trails, parks, and esteemed Meadowridge School. Complete with a self-contained 2-bedroom legal suite. (id:39198)
Property Details
Interior
Features
Exterior
Parking
Garage spaces -
Garage type -
Total parking spaces 9
Condo Details
Inclusions
Property History
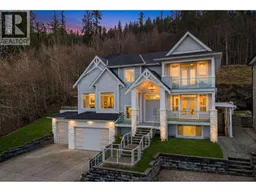 40
40
