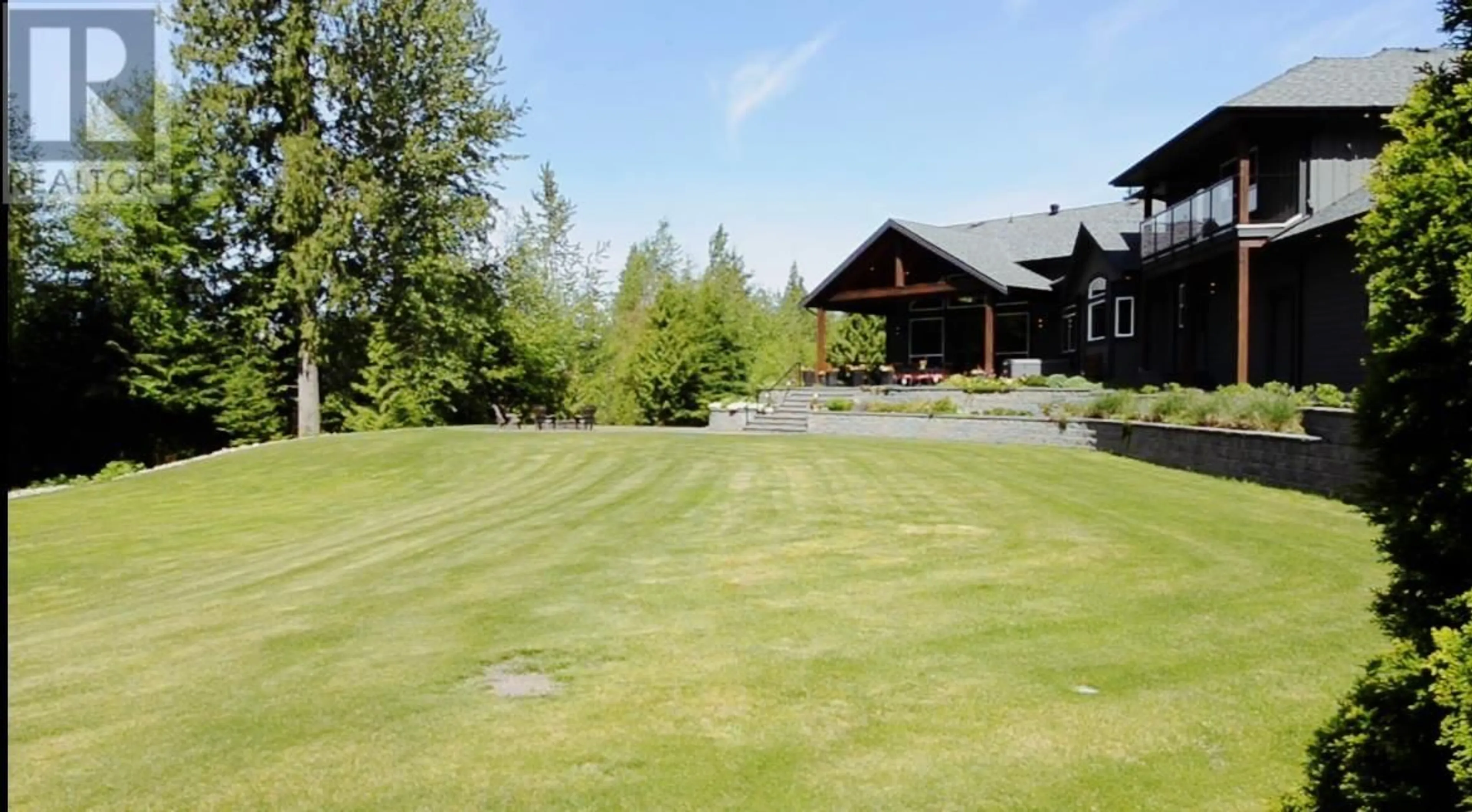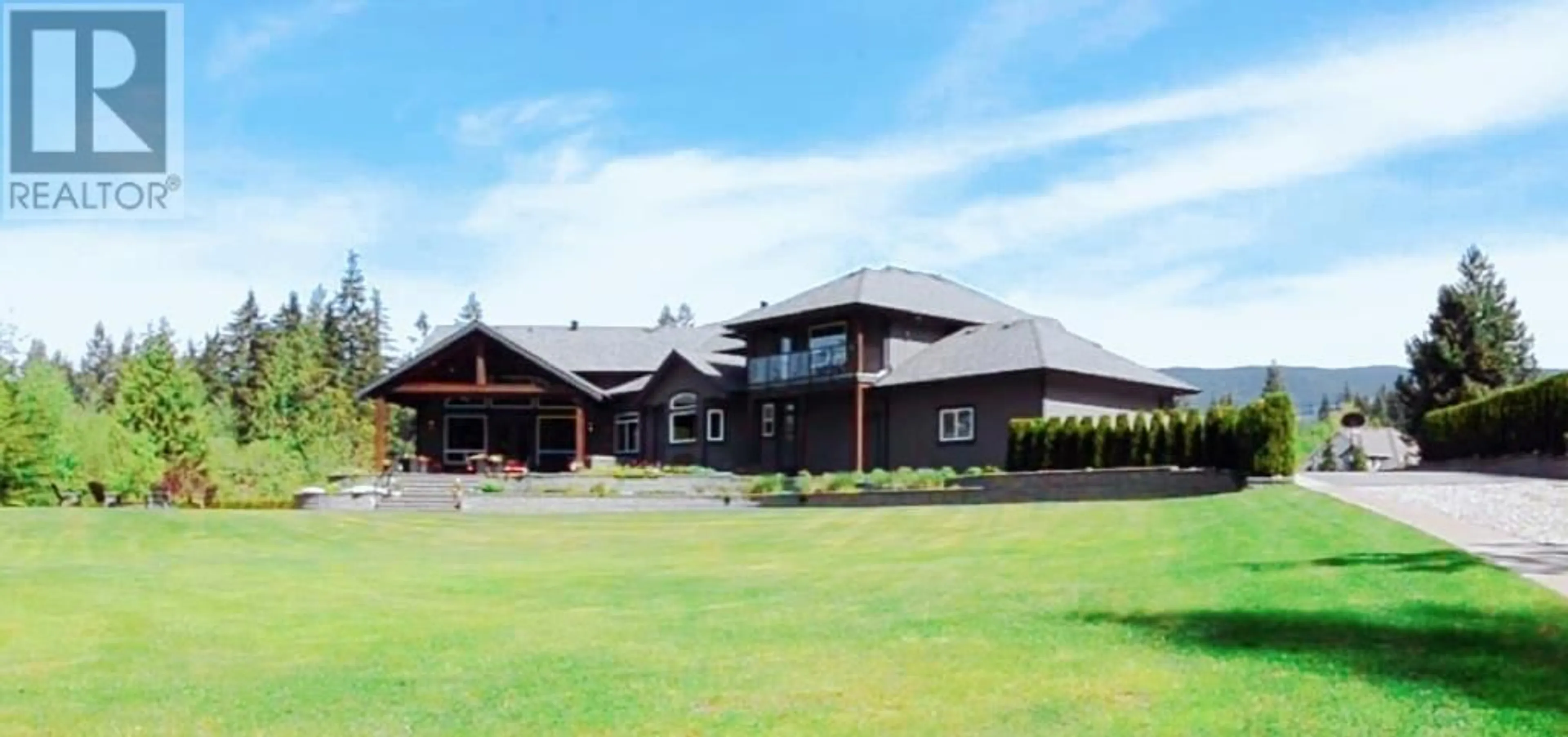12535 264 STREET, Maple Ridge, British Columbia V2W1C9
Contact us about this property
Highlights
Estimated valueThis is the price Wahi expects this property to sell for.
The calculation is powered by our Instant Home Value Estimate, which uses current market and property price trends to estimate your home’s value with a 90% accuracy rate.Not available
Price/Sqft$439/sqft
Monthly cost
Open Calculator
Description
Tucked away at the end of a peaceful cul-de-sac, this luxurious 5bdrm, 6bthrm home offers over 6,000sf of exquisite living space. A striking grand entrance and open-concept "Great Room" with vaulted ceilings set the tone for the home's sophisticated design. Main floor features a spacious master bdrm with luxurious ensuite, chef's kitchen equipped with massive granite island, high-end SS, Butler's pantry. Upstairs with 3 spacious bdrm and a versatile game rm could easily become a second master suite. The basement is designed for entertainment and convenience, with a massive rec room, a bedroom/office, and abundant storage. The 4-bay garage+RV parking gives you ample space. Step outside to enjoy a private backyard that overlooks a peaceful greenbelt. Minutes to MeadowRidge School. Must see! Open house July 12 Saturday 1-3pm. (id:39198)
Property Details
Interior
Features
Exterior
Parking
Garage spaces -
Garage type -
Total parking spaces 4
Property History
 4
4



