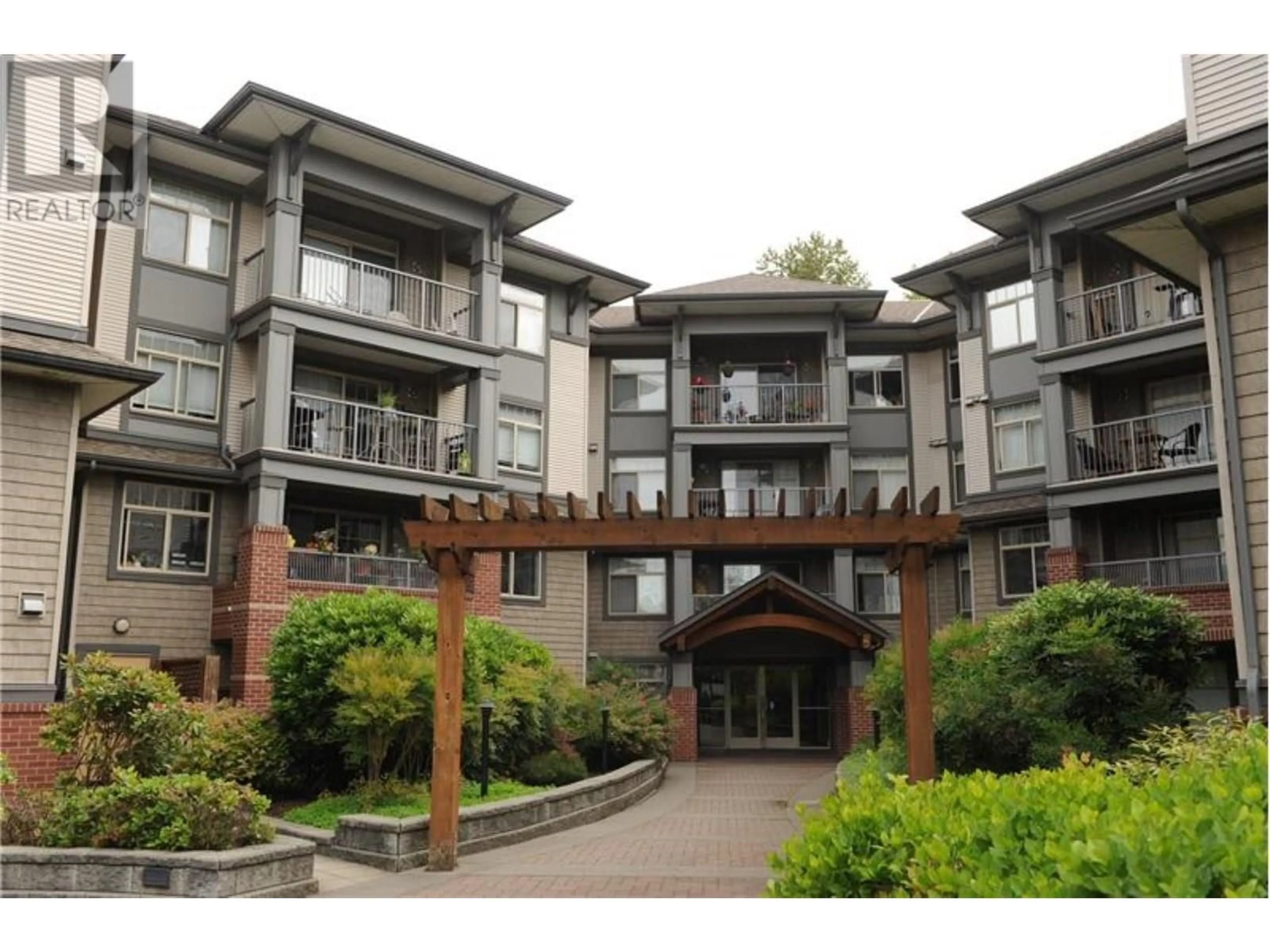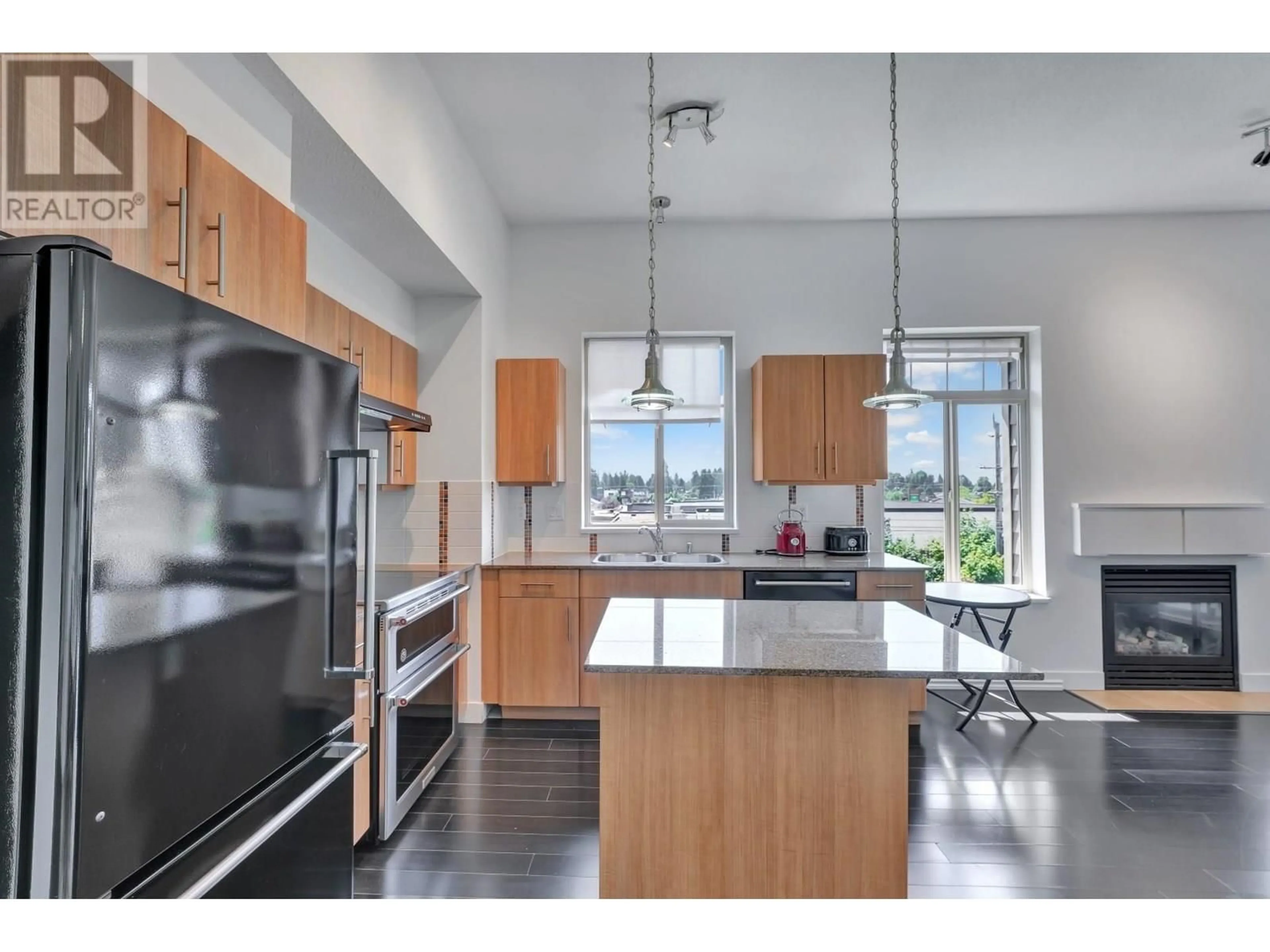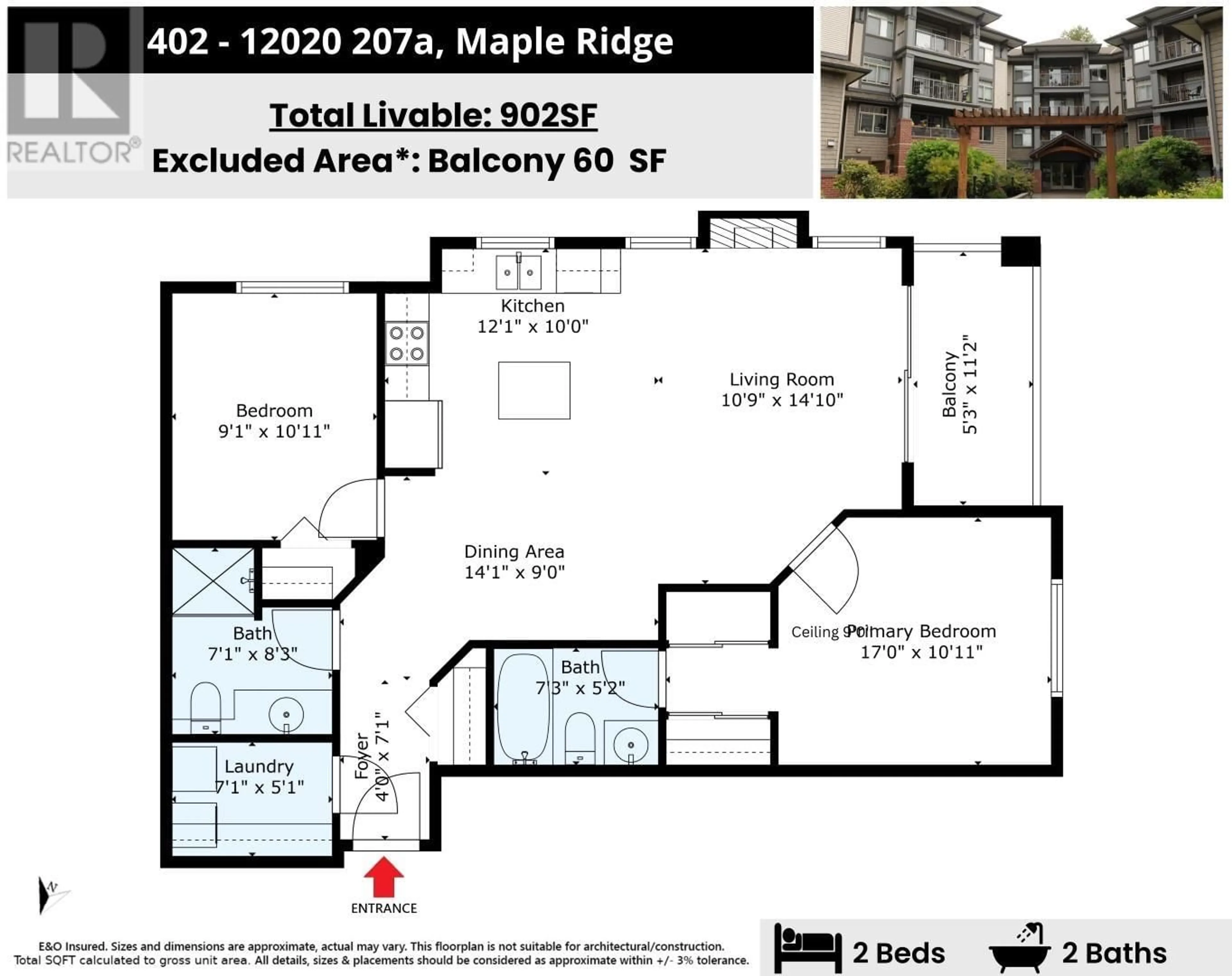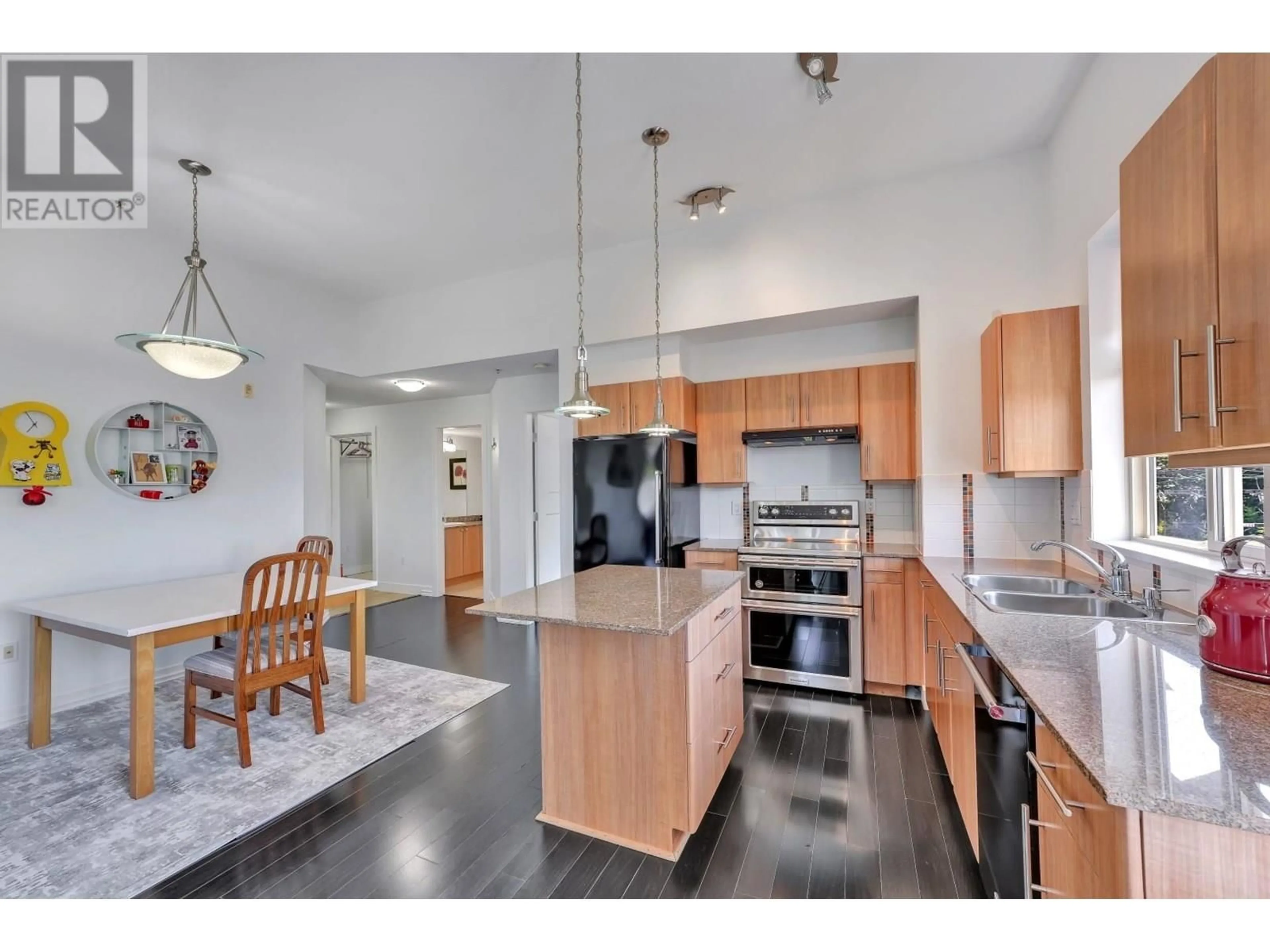402 - 12020 207A STREET, Maple Ridge, British Columbia V2X8V2
Contact us about this property
Highlights
Estimated valueThis is the price Wahi expects this property to sell for.
The calculation is powered by our Instant Home Value Estimate, which uses current market and property price trends to estimate your home’s value with a 90% accuracy rate.Not available
Price/Sqft$566/sqft
Monthly cost
Open Calculator
Description
Stunning Top floor 2 bed 2 bath Penthouse. Corner unit with soaring 10ft ceilings, tons of natural light, stainless steel appliances & spacious layout. Walk to shops, dining & transit. Short distance to Golden Ears Bridge, Laity View and Fairview Elem and Westview Sec. Bright, modern and move in ready. Pets ok including big Dogs. Comes with 2 side by side underground parking spaces and a Storage Locker. Well run clean building - move in ready! The one you been waiting for. Open House Sun 2:00-4:00pm (id:39198)
Property Details
Interior
Features
Exterior
Parking
Garage spaces -
Garage type -
Total parking spaces 2
Condo Details
Amenities
Guest Suite, Laundry - In Suite
Inclusions
Property History
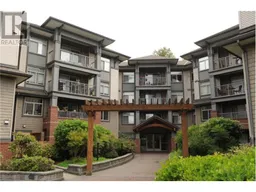 23
23
