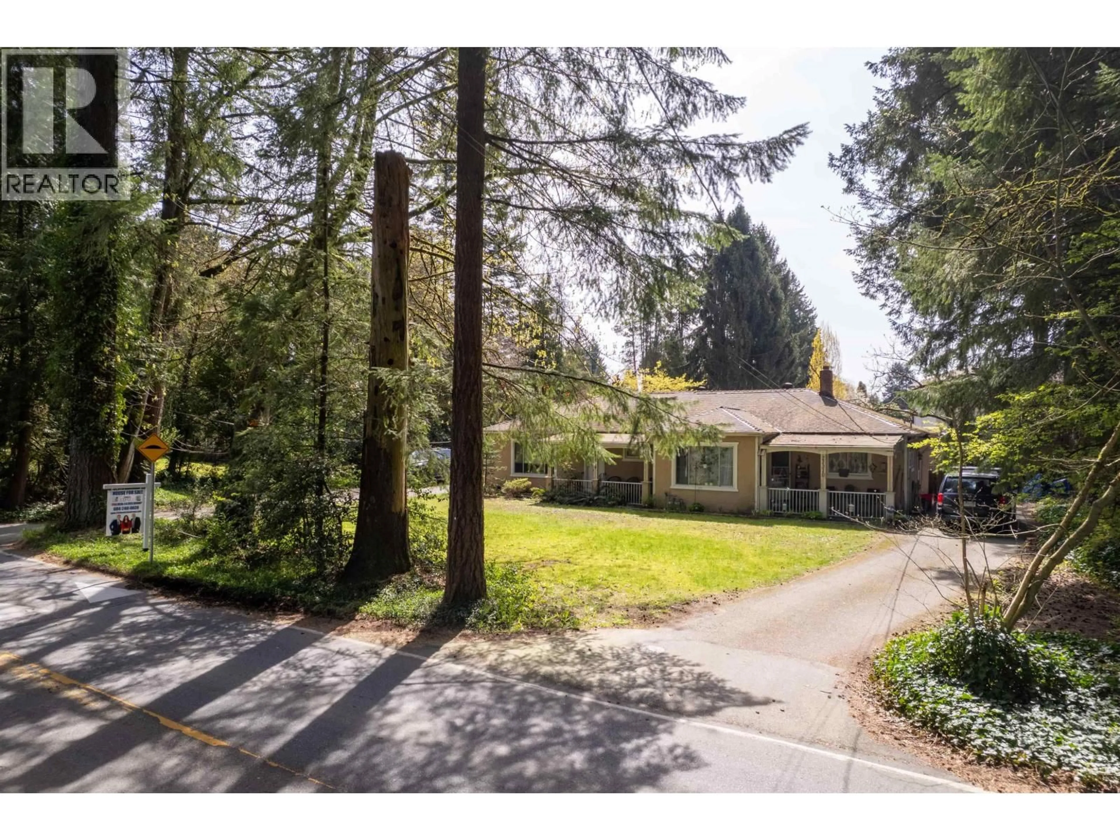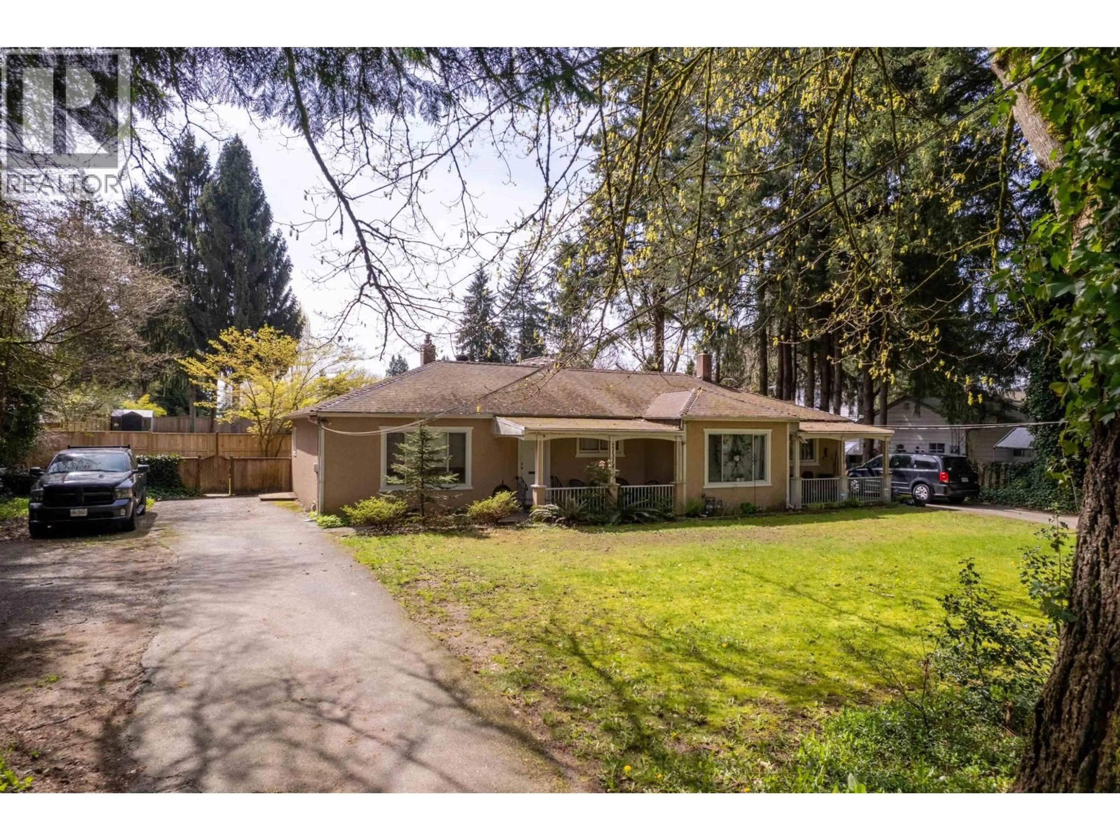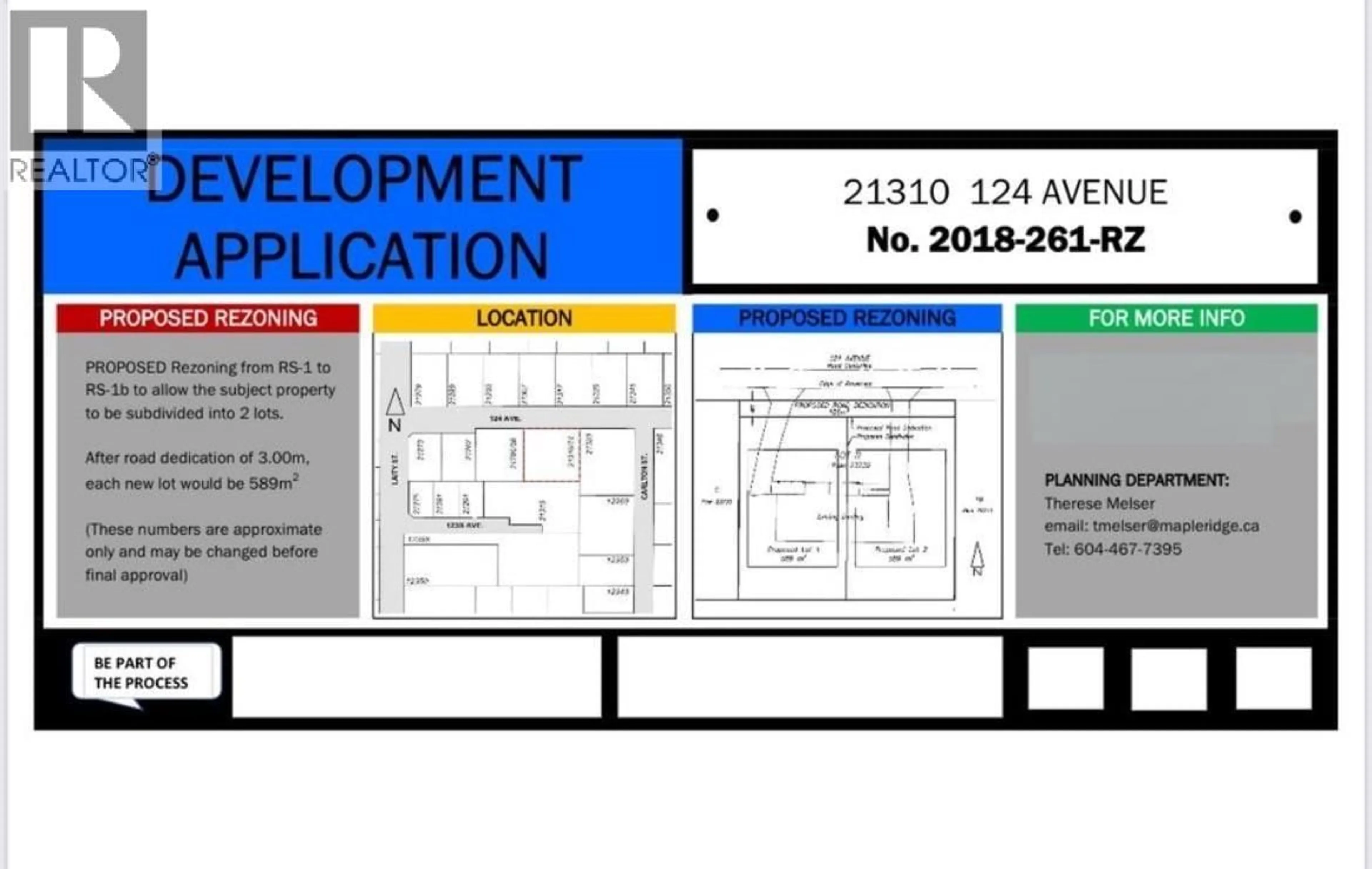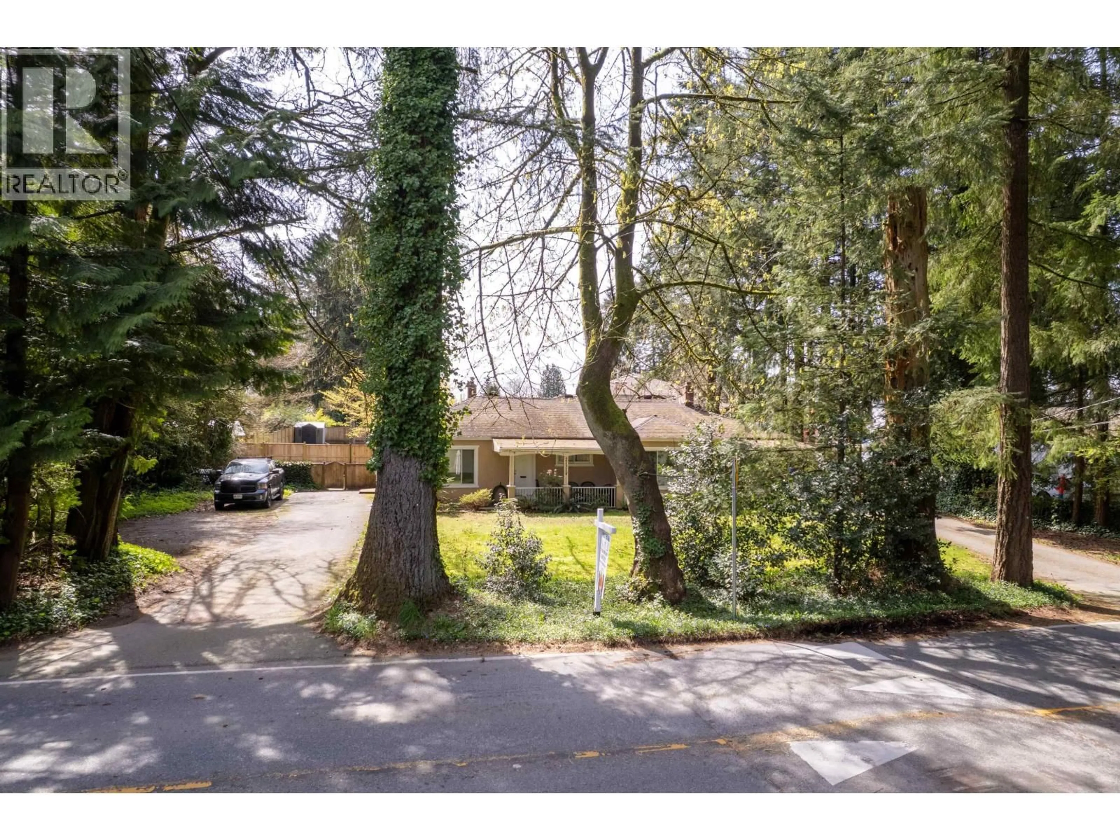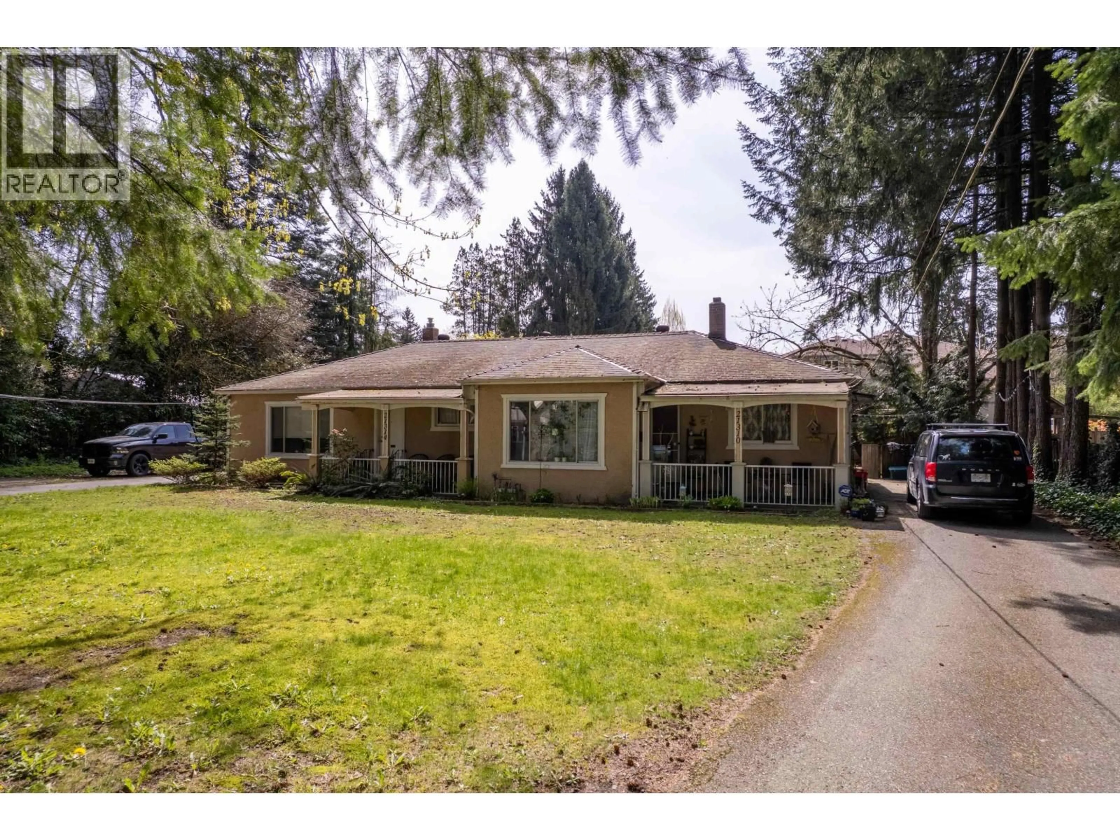21310 124 AVENUE, Maple Ridge, British Columbia V2X4G9
Contact us about this property
Highlights
Estimated valueThis is the price Wahi expects this property to sell for.
The calculation is powered by our Instant Home Value Estimate, which uses current market and property price trends to estimate your home’s value with a 90% accuracy rate.Not available
Price/Sqft$846/sqft
Monthly cost
Open Calculator
Description
BUILDERS,DEVELOPERS & INVESTORS ALERT! Rare opportunity in Prime West Central Maple Ridge! High-potential development site features 116' x 119'=13,804 sqft with South Exposure. Rezoning proposal from RS-1 to RS-1b allows subdivision into two lots after 9.84 ft road dedication. Each lot will be apprx. 6,339sqft, qualifying for Small-Scale Multi-Unit Housing (SSMUH). City supports up to 4 dwelling units per lot-build 2 Quadplexes=8 modern three-storey homes in a high-demand neighborhood! Existing side-by-side duplex (2 Bed+1 Bath) is fully tenanted offering immediate rental income. Nestled among mature evergreen trees on prestigious Shady Lane, DO NOT MISS THIS GREAT INVESTMENT OPPORTUNITY! Make an appointment today! (id:39198)
Property Details
Interior
Features
Property History
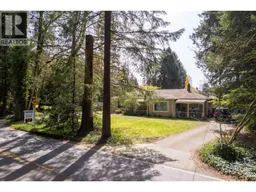 18
18
