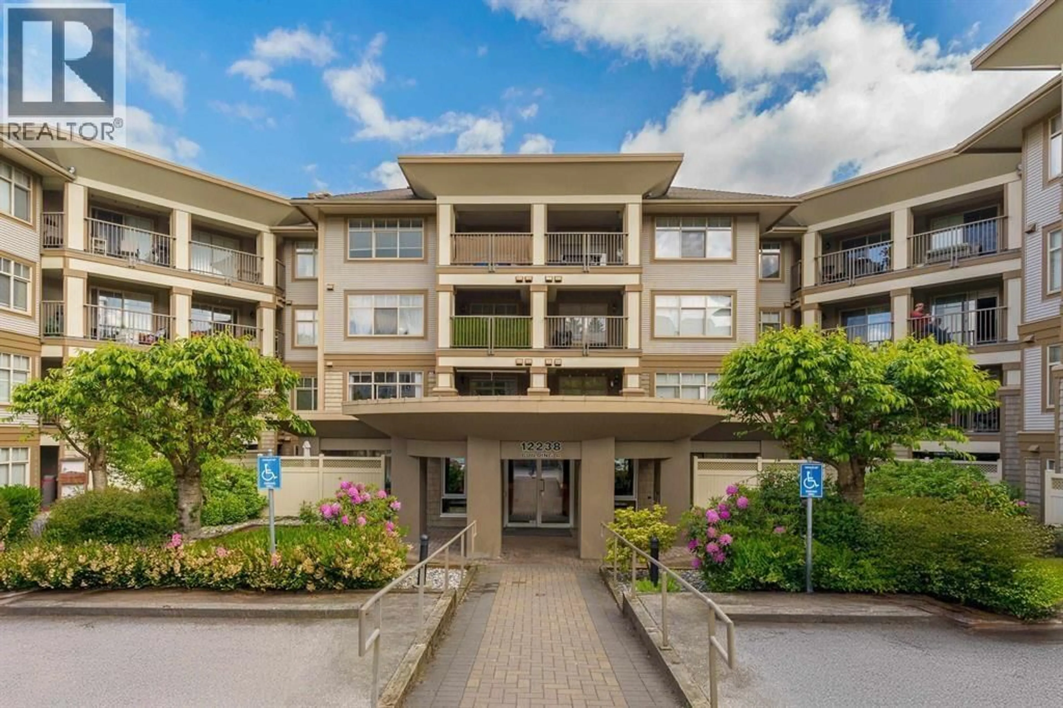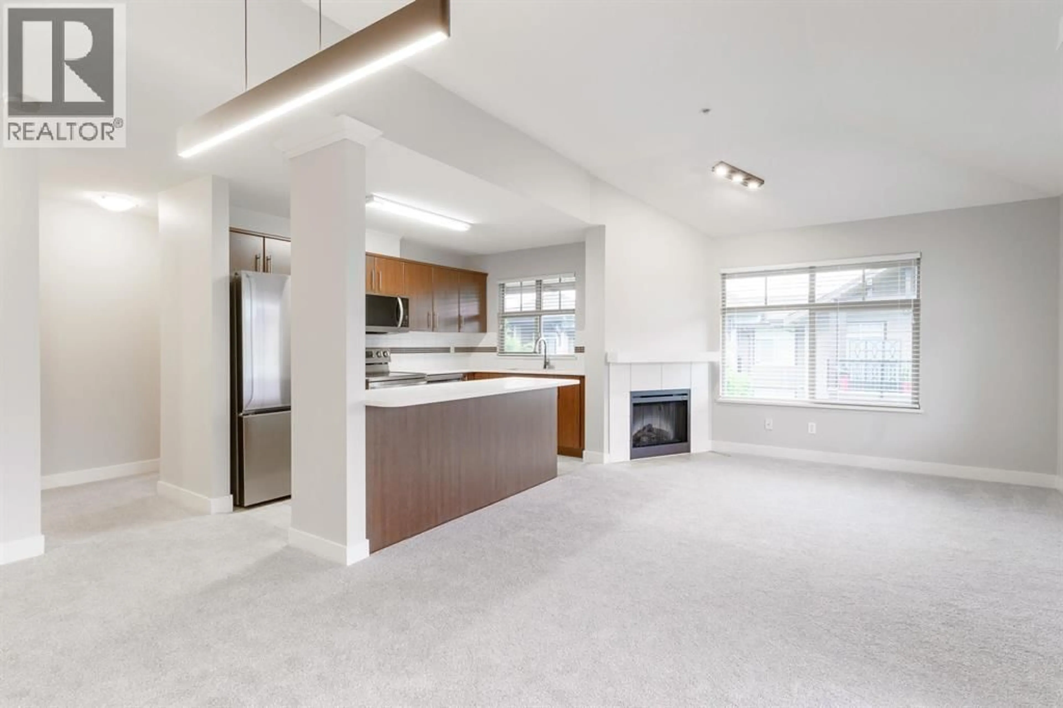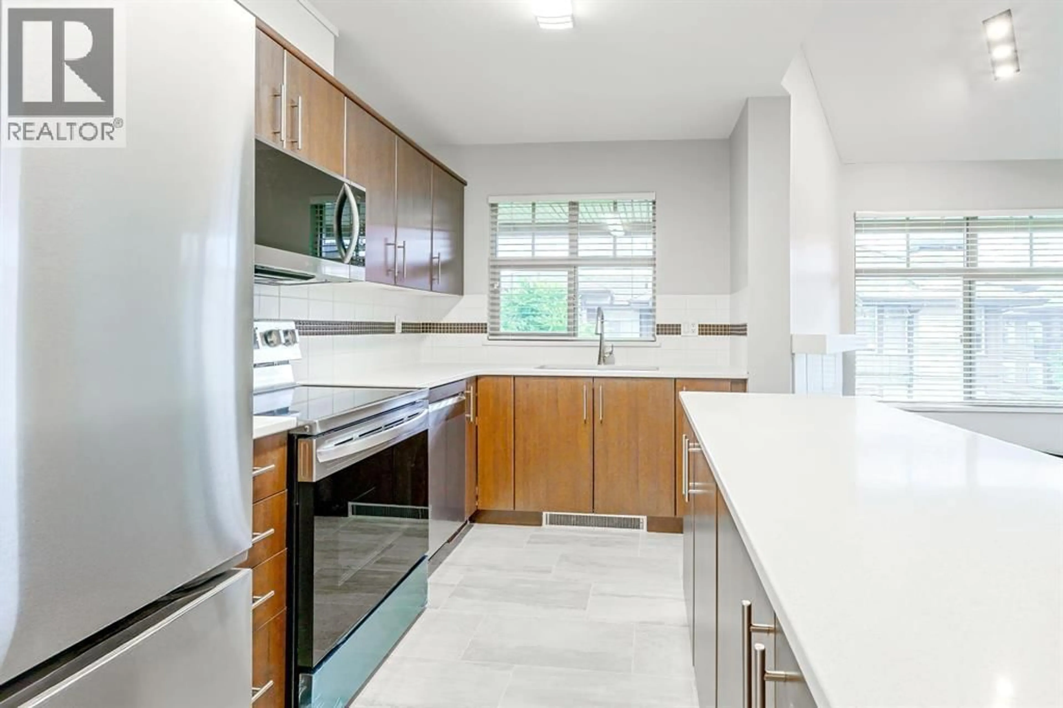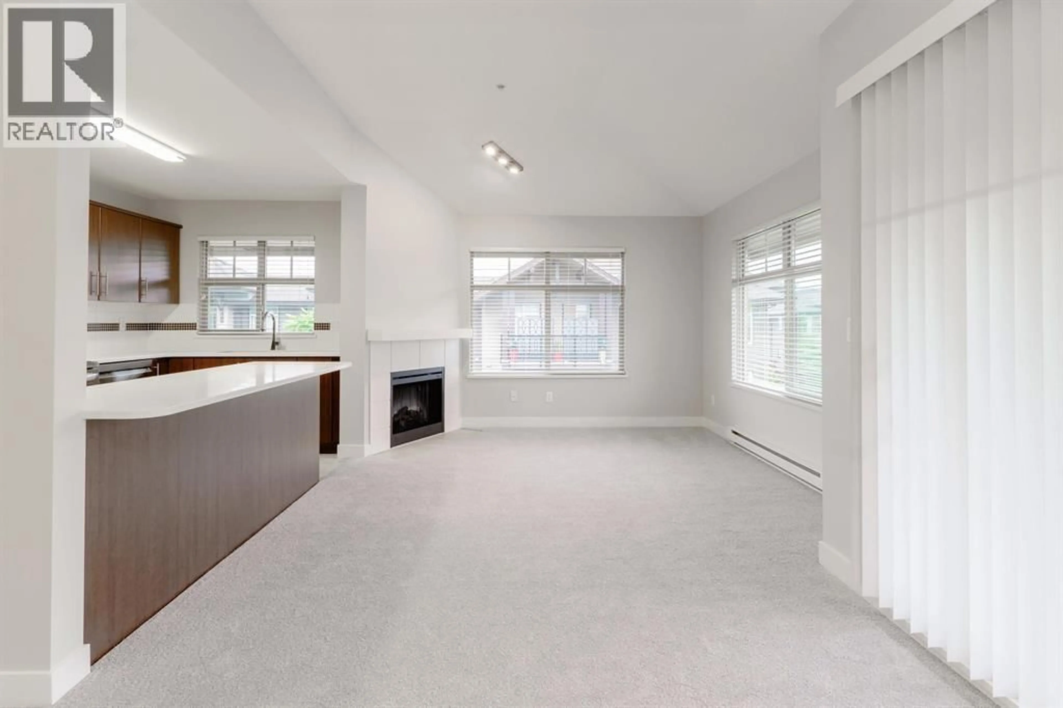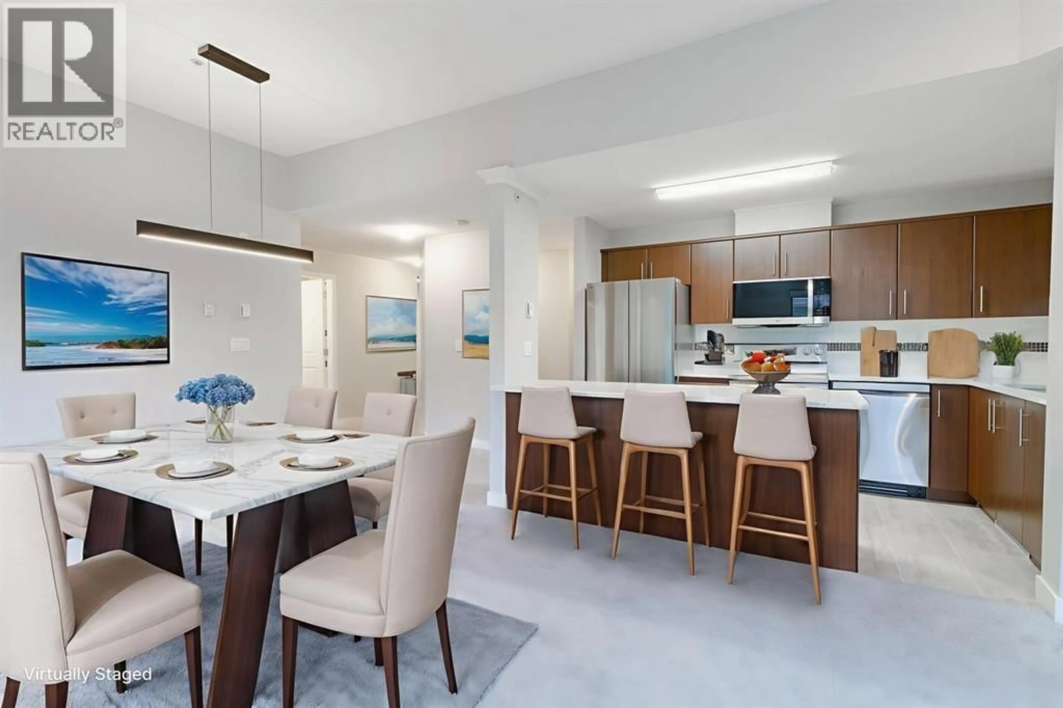423 - 12238 224 STREET, Maple Ridge, British Columbia V2X8W5
Contact us about this property
Highlights
Estimated valueThis is the price Wahi expects this property to sell for.
The calculation is powered by our Instant Home Value Estimate, which uses current market and property price trends to estimate your home’s value with a 90% accuracy rate.Not available
Price/Sqft$587/sqft
Monthly cost
Open Calculator
Description
Welcome to Urbano-this top-floor corner unit offers over 930 square ft of beautifully updated living space. Step into a bright, open layout with vaulted ceilings and large windows that fill the home with natural light. The renovated kitchen shines with new quartz counters, an undermount sink, stylish faucet, new lighting, and four stainless steel appliances-perfect for cooking and entertaining. The spacious living and dining areas flow seamlessly, with new flooring and fresh paint throughout. Two generous bedrooms are thoughtfully separated for privacy, alongside two full bathrooms and a versatile den ideal for a home office. Includes two side by side parking stalls in a well-managed, pet-friendly building. All just steps to shopping, dining, transit, and more. (id:39198)
Property Details
Interior
Features
Exterior
Parking
Garage spaces -
Garage type -
Total parking spaces 2
Condo Details
Amenities
Laundry - In Suite
Inclusions
Property History
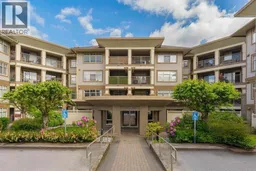 18
18
