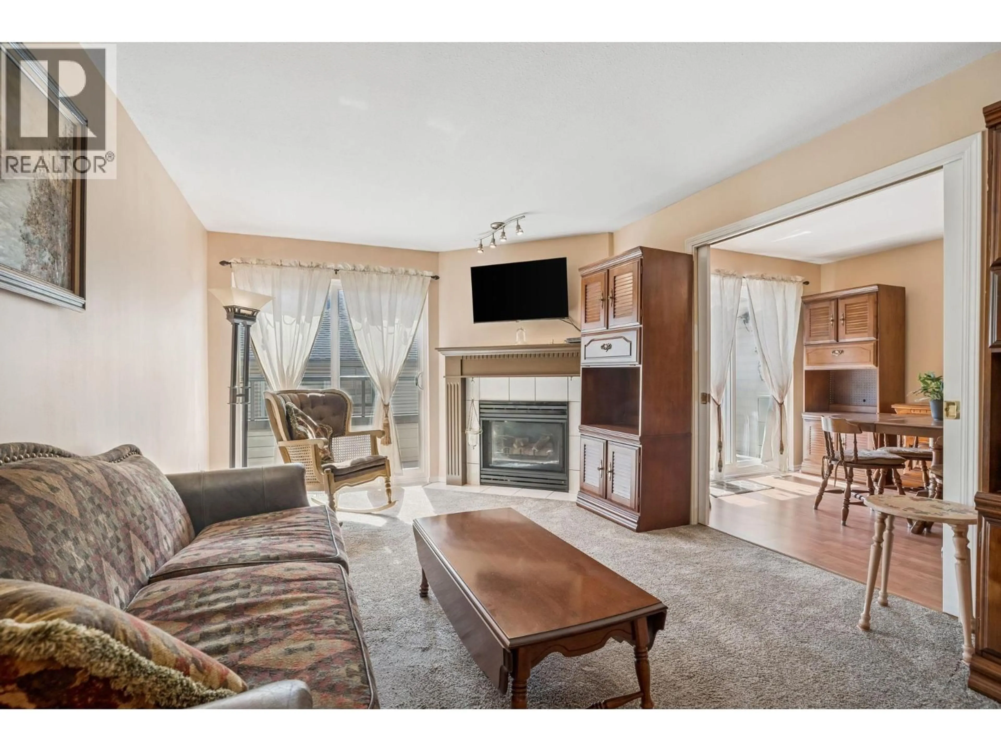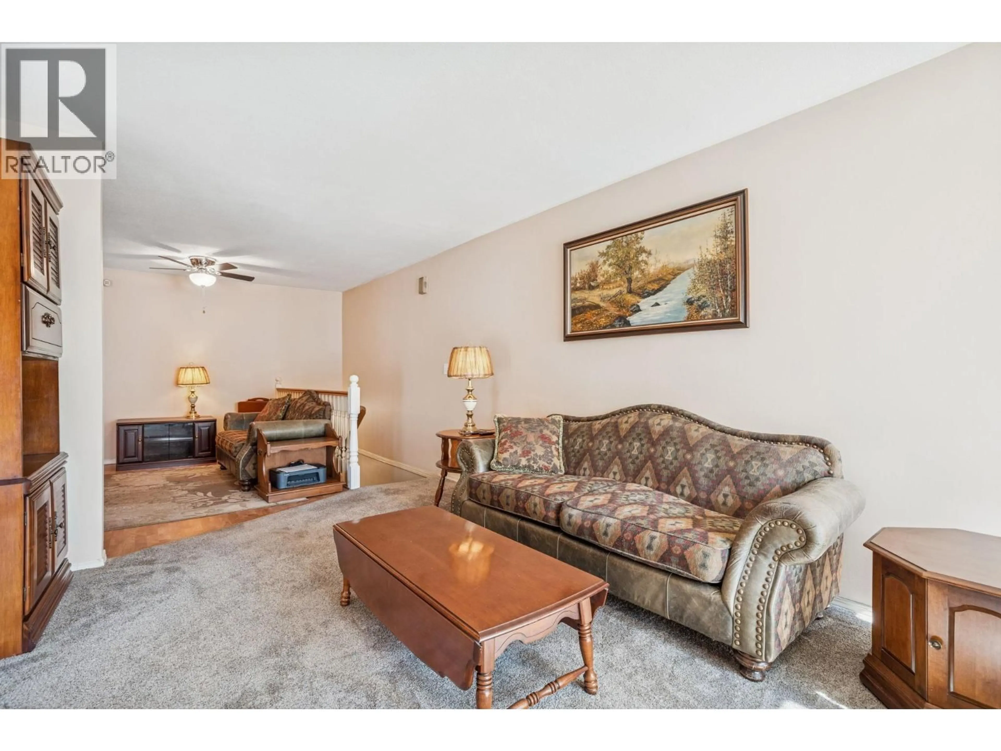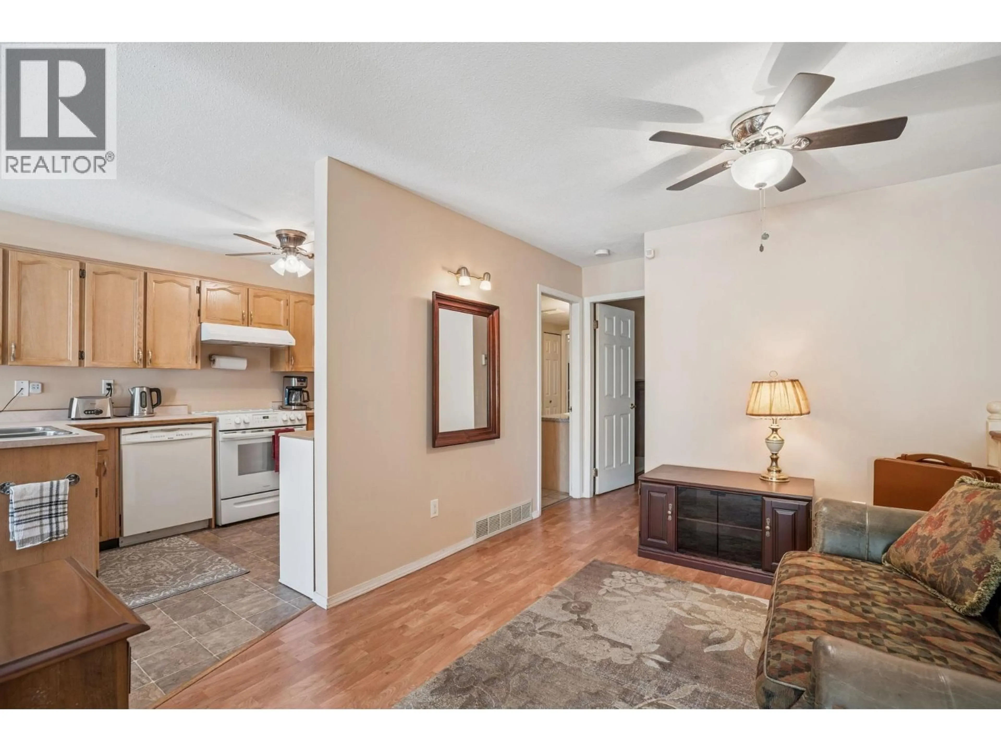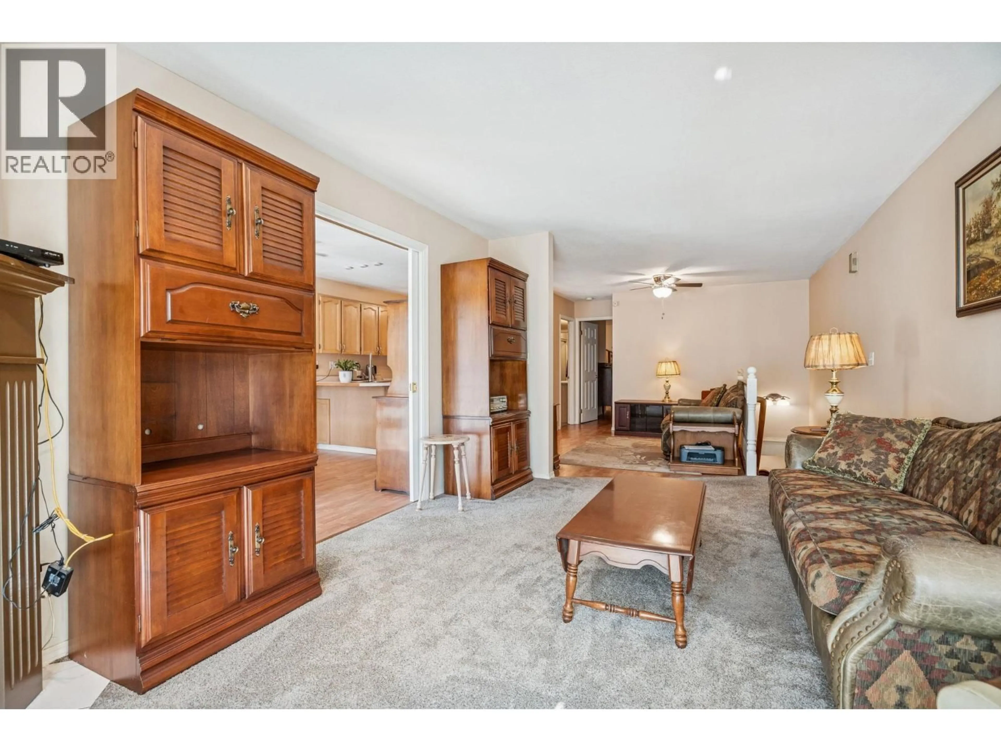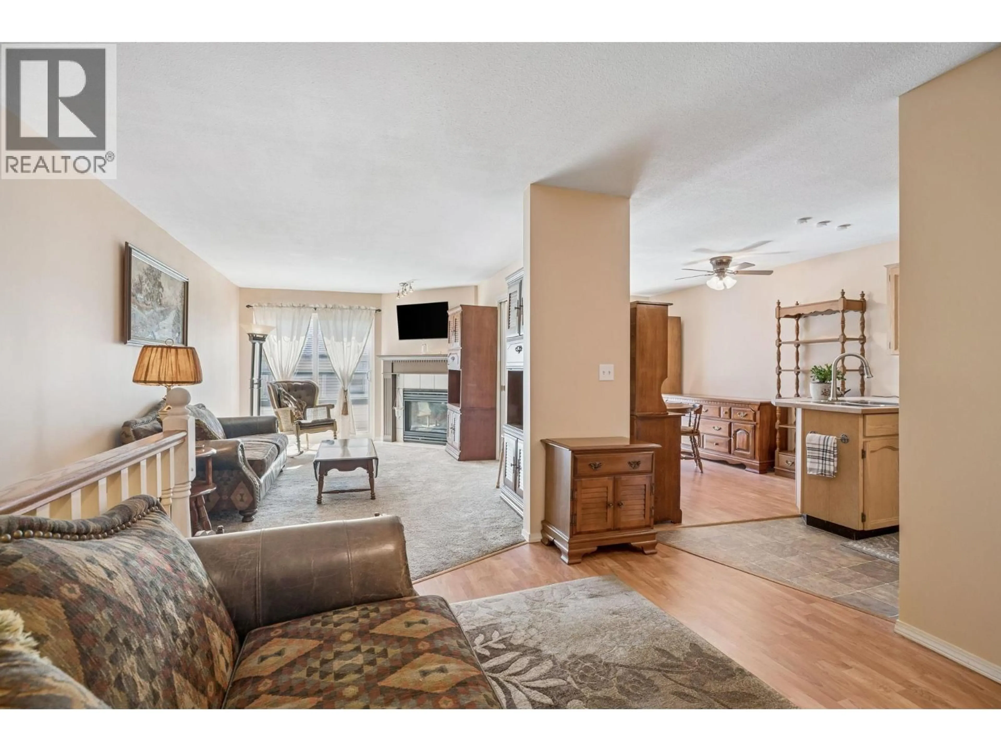402 - 11726 225 STREET, Maple Ridge, British Columbia V2X6E4
Contact us about this property
Highlights
Estimated valueThis is the price Wahi expects this property to sell for.
The calculation is powered by our Instant Home Value Estimate, which uses current market and property price trends to estimate your home’s value with a 90% accuracy rate.Not available
Price/Sqft$370/sqft
Monthly cost
Open Calculator
Description
Welcome to this charming 2-storey townhouse in the heart of Maple Ridge offering 2 bedrooms and 2 bathrooms in a thoughtfully designed floorplan that feels both functional and inviting. Bright and airy, this home exudes a warm, home-y vibe with plenty of natural light throughout. The spacious 127 sqft south-facing belcony is perfect for soaking up the sun, enjoying your morning coffee, or entertaining friends on summer evenings. Ideally located within walking distance to shops, restaurants, public transit, and all the convenience you could ask for, this home offers the perfect balance of comfort and lifestyle. Whether you're a first time-buyer, downsizer, or investor, this townhouse is a fantastic opportunity to own a piece of Maple Ridge charm. (id:39198)
Property Details
Interior
Features
Exterior
Parking
Garage spaces -
Garage type -
Total parking spaces 1
Condo Details
Amenities
Laundry - In Suite
Inclusions
Property History
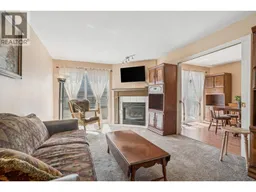 39
39
