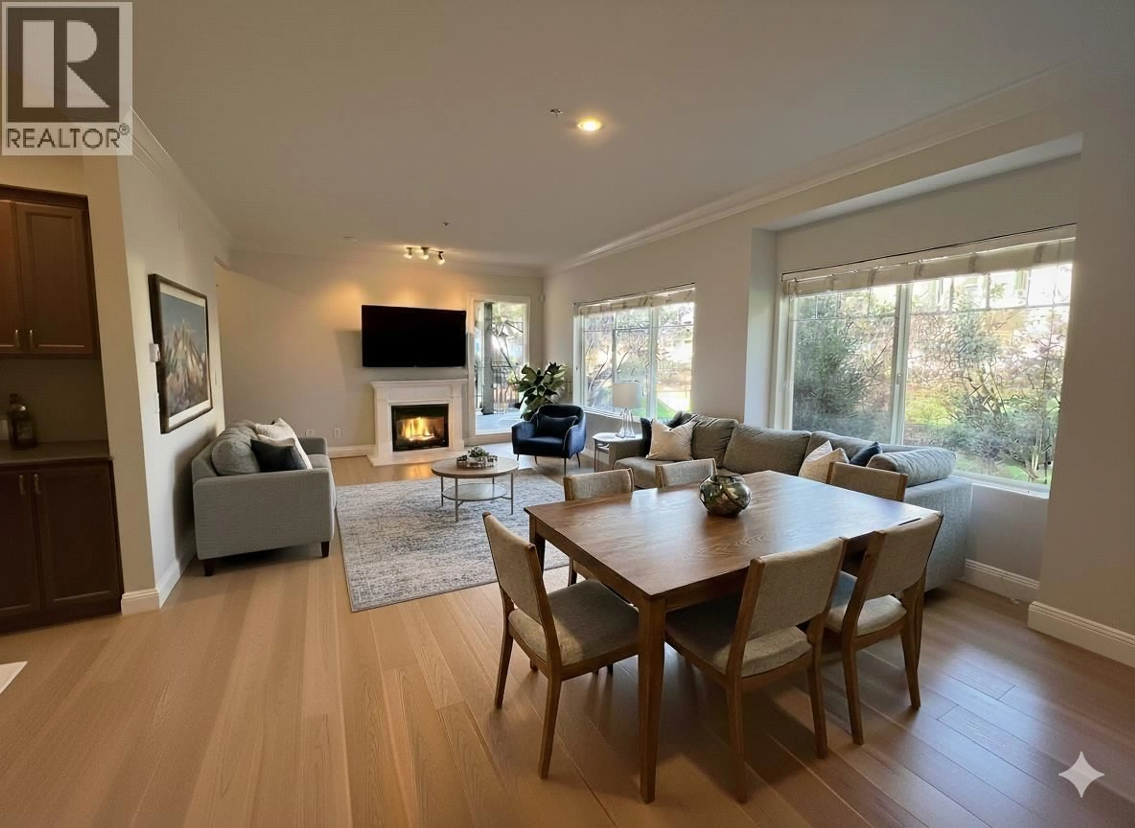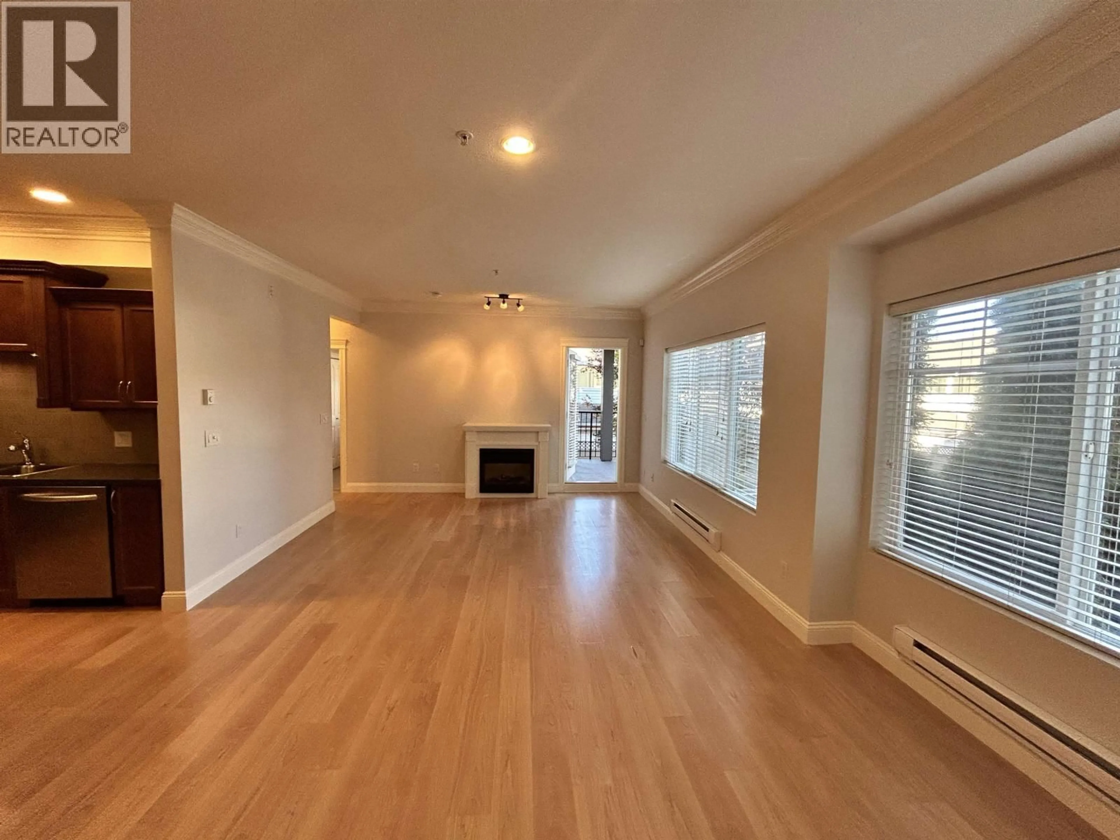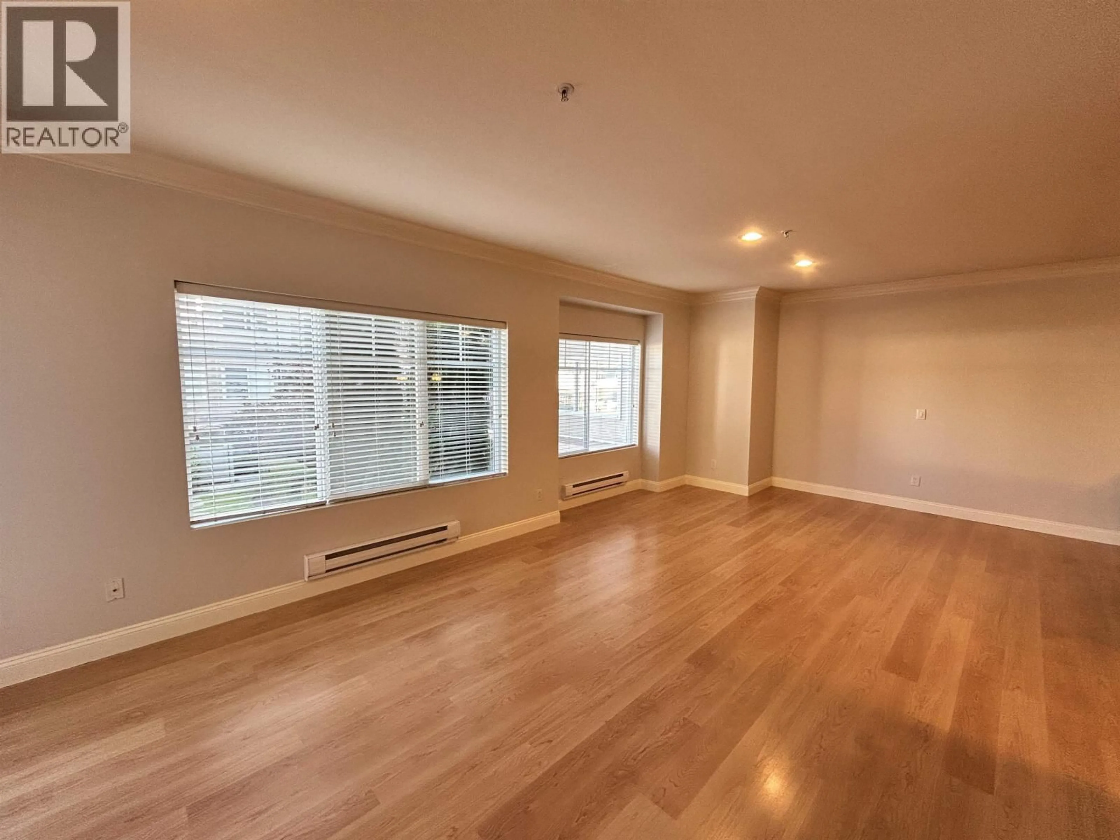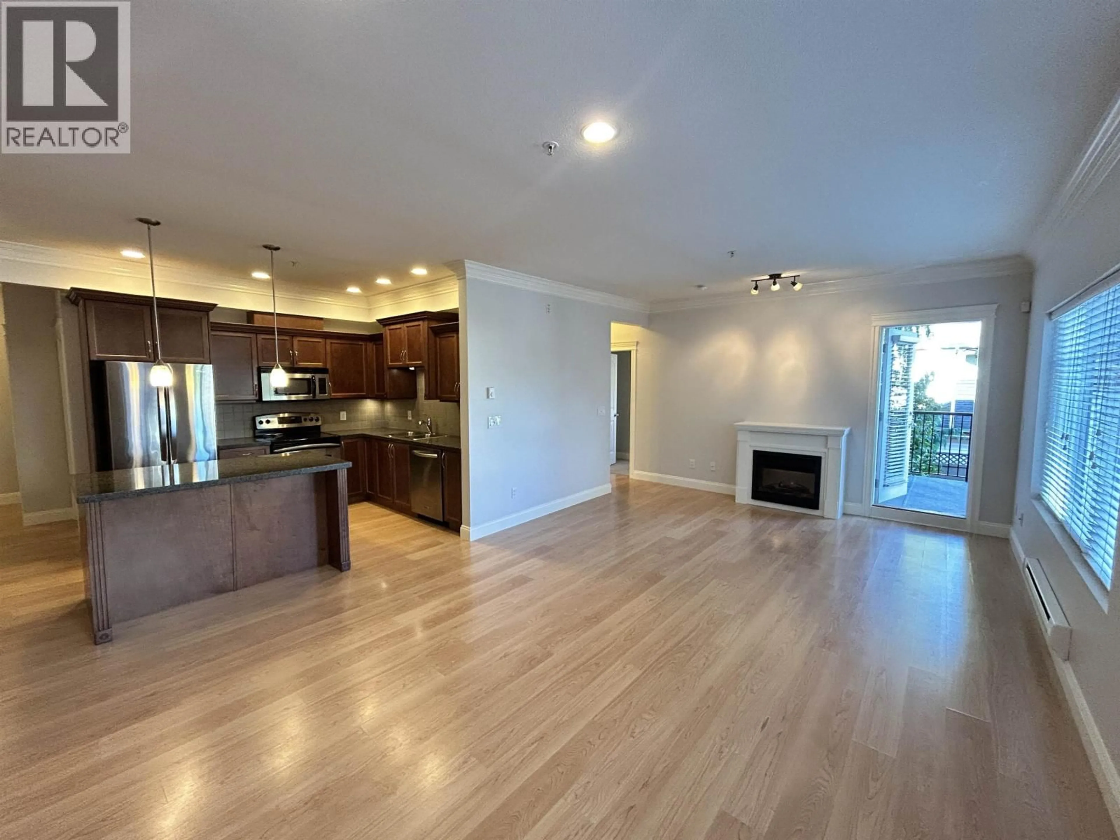215 - 22150 DEWDNEY TRUNK ROAD, Maple Ridge, British Columbia V2X3H6
Contact us about this property
Highlights
Estimated valueThis is the price Wahi expects this property to sell for.
The calculation is powered by our Instant Home Value Estimate, which uses current market and property price trends to estimate your home’s value with a 90% accuracy rate.Not available
Price/Sqft$468/sqft
Monthly cost
Open Calculator
Description
Falcon Manor´s best corner unit. This extra-large 2 bedroom, 2 full bathroom home offers over 1,130 square ft of bright, open living on the quiet inner courtyard with northwest exposure. Features include 9´ ceilings, stainless steel appliances, granite countertops, and a true kitchen island you can actually use. Enjoy year-round BBQs on the oversized covered balcony. Spacious primary bedroom with walk-in closet and spa-inspired ensuite. Includes 1 secure underground parking stall plus a rare oversized storage locker directly behind the stall (approx. 8´ x 4´ x 8´ high). Only 58 units in this well-run complex. Ready for immediate possession. Walk to Haney Place Mall, Leisure Centre, parks, cafés, and more. Exceptional value for size, layout, and layout, and location. (id:39198)
Property Details
Interior
Features
Exterior
Parking
Garage spaces -
Garage type -
Total parking spaces 1
Condo Details
Inclusions
Property History
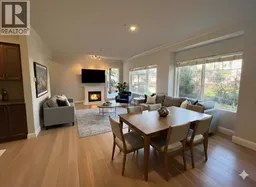 25
25
