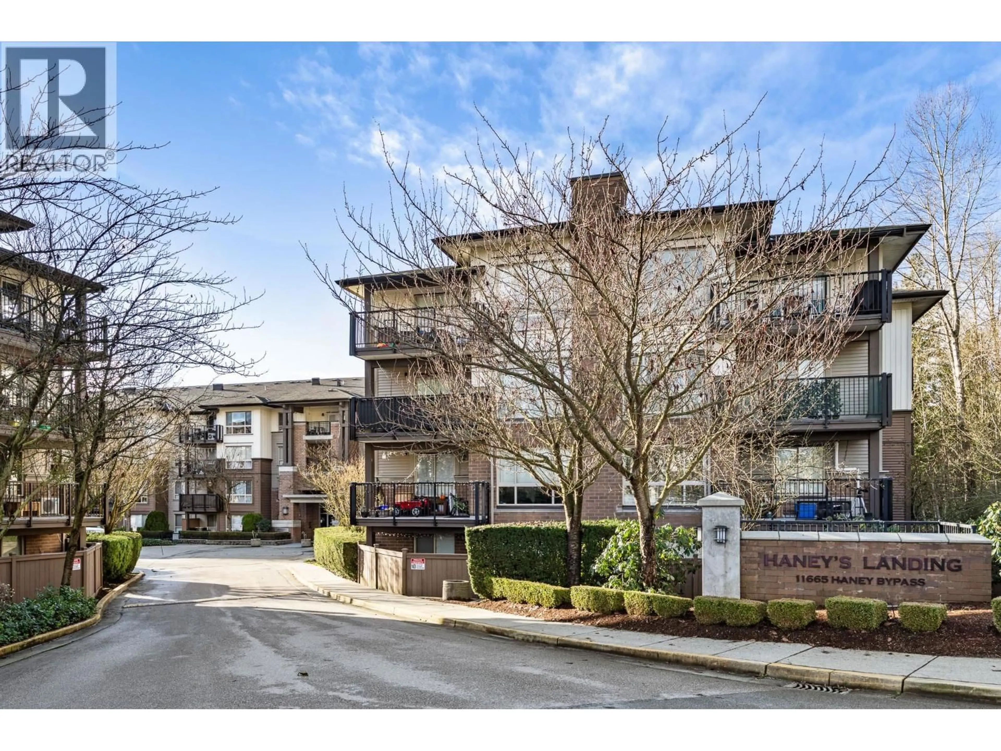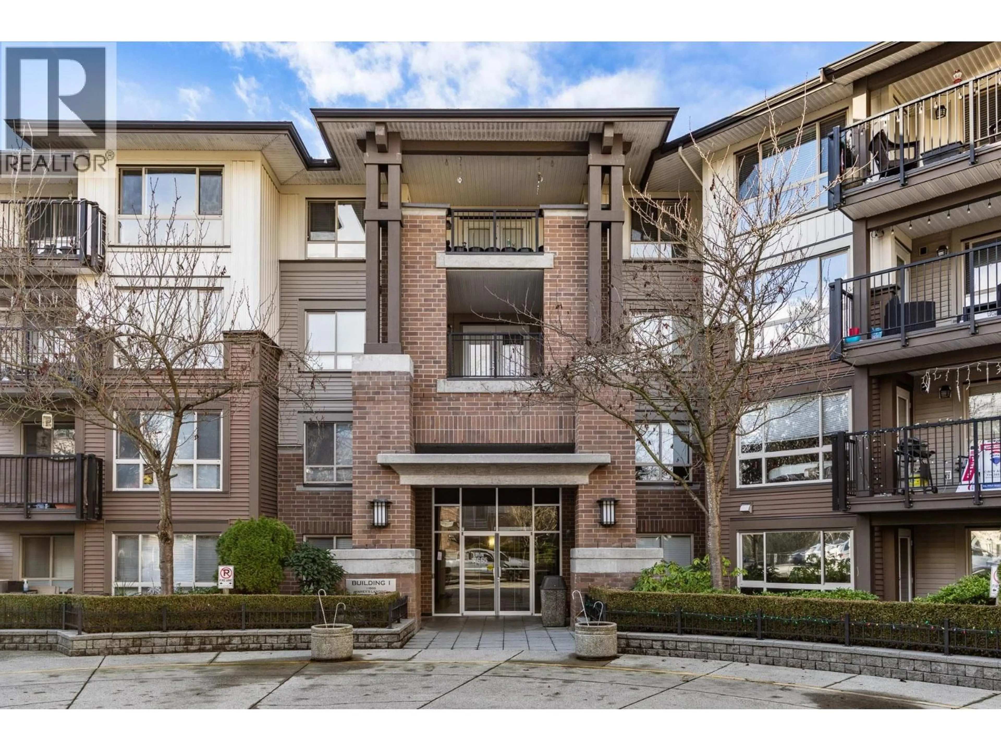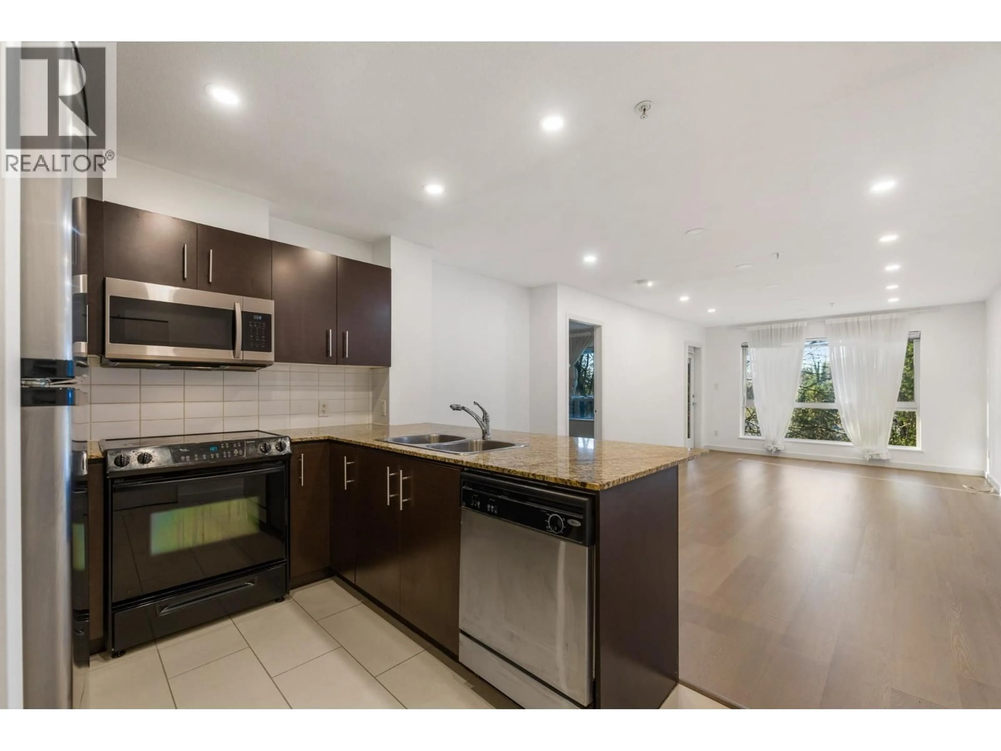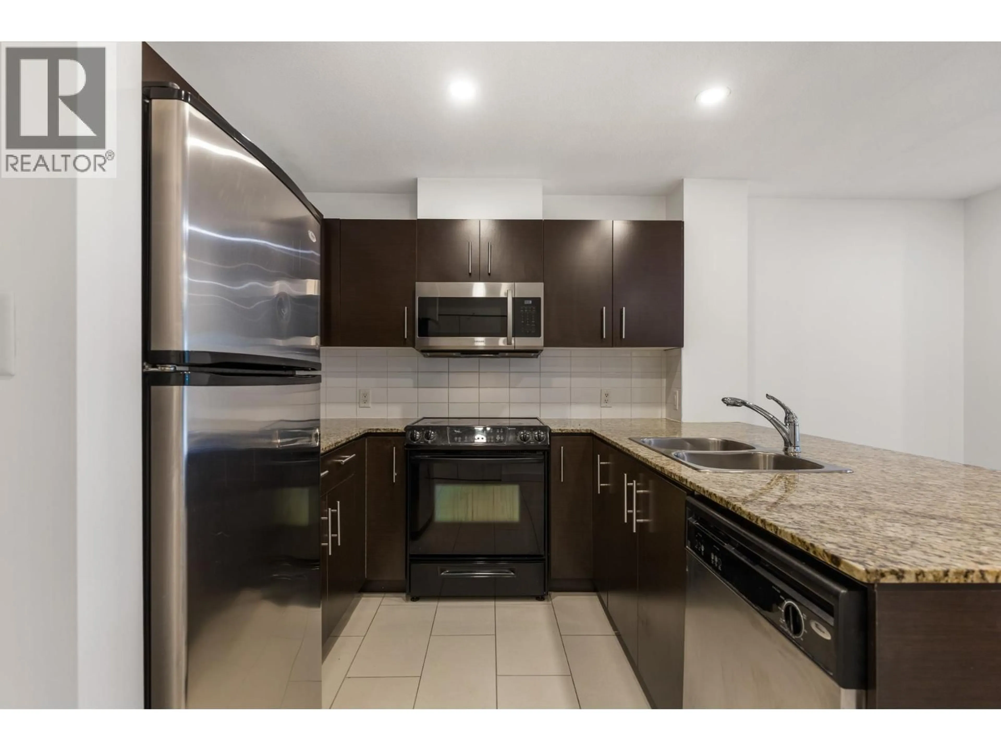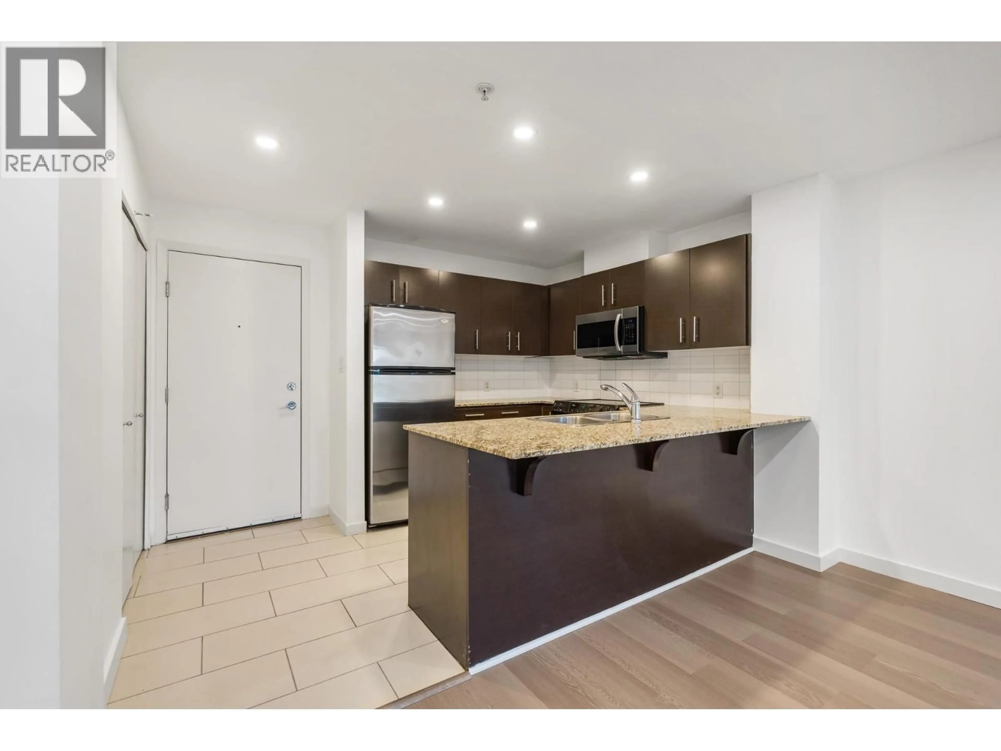215 - 11665 HANEY, Maple Ridge, British Columbia V2X8W9
Contact us about this property
Highlights
Estimated valueThis is the price Wahi expects this property to sell for.
The calculation is powered by our Instant Home Value Estimate, which uses current market and property price trends to estimate your home’s value with a 90% accuracy rate.Not available
Price/Sqft$518/sqft
Monthly cost
Open Calculator
Description
Enjoy all seasons with your unobstructed GREENBELT view from privacy of your deck! Incredible value here: updated two bedroom + den home with two full bathrooms. Brand new laminate flooring. Updated lighting that will brighten up your home AND your mood during long winters. Ideal wide layout with bedrooms on either side of unit for maximum privacy. Kitchen features stainless steel appliances + bar against large granite counter-space. His & Hers closets in primary bedroom. Separate shower & tub + double sinks in ensuite. Storage. Awesome complex & strata. Building features amenities room for your parties, full gym, & guest suite for the comfort of you & your guests. Ample visitor parking. Private dog park. Easy access to Westcoast Express thru dedicated path. Book your showing today! (id:39198)
Property Details
Interior
Features
Exterior
Parking
Garage spaces -
Garage type -
Total parking spaces 1
Condo Details
Amenities
Exercise Centre, Guest Suite, Laundry - In Suite
Inclusions
Property History
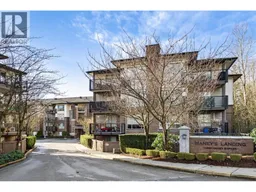 40
40
