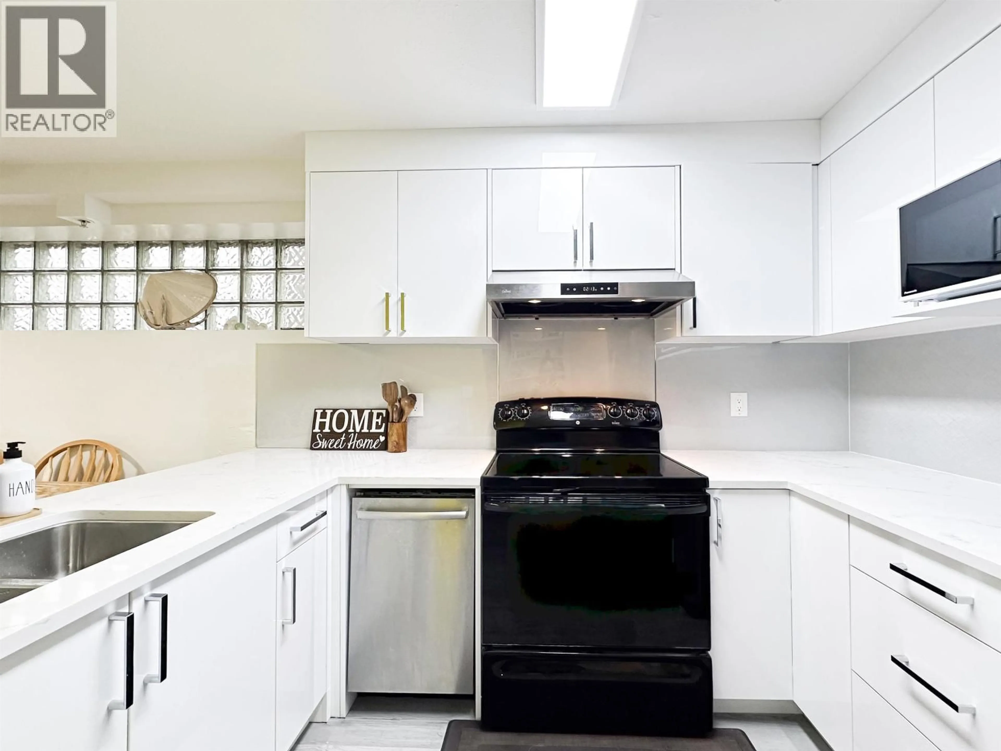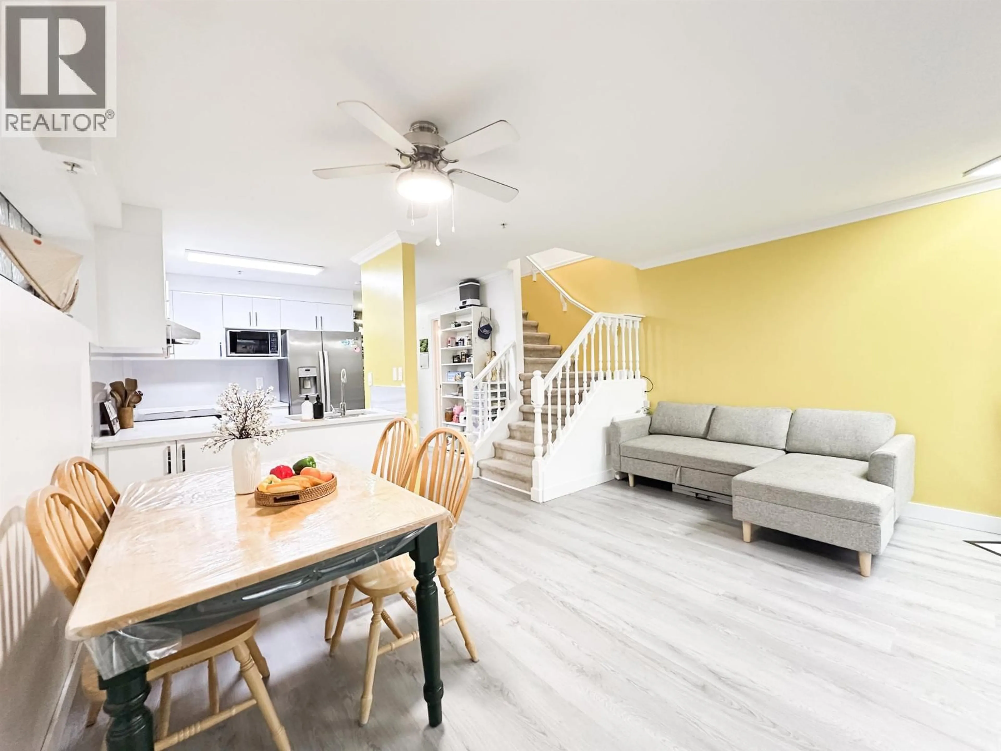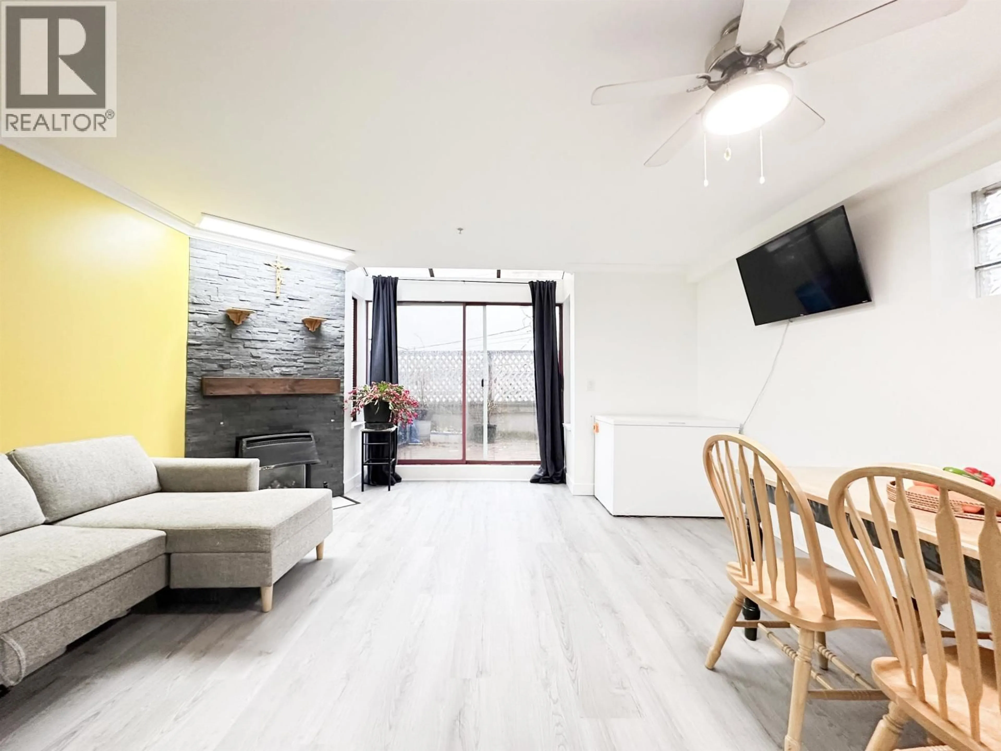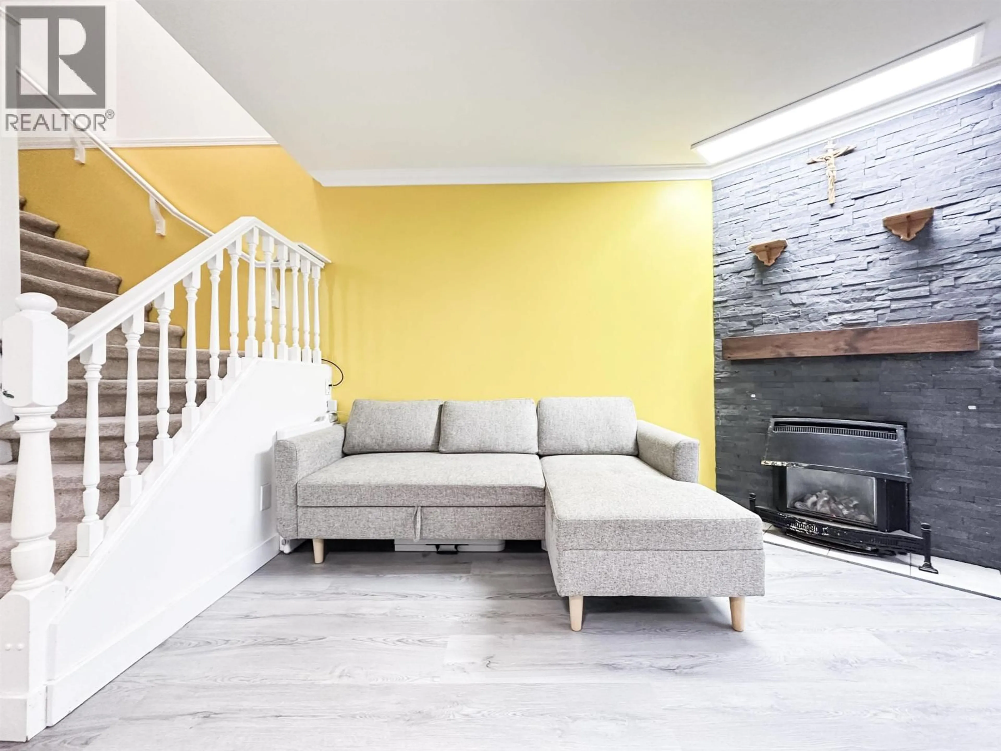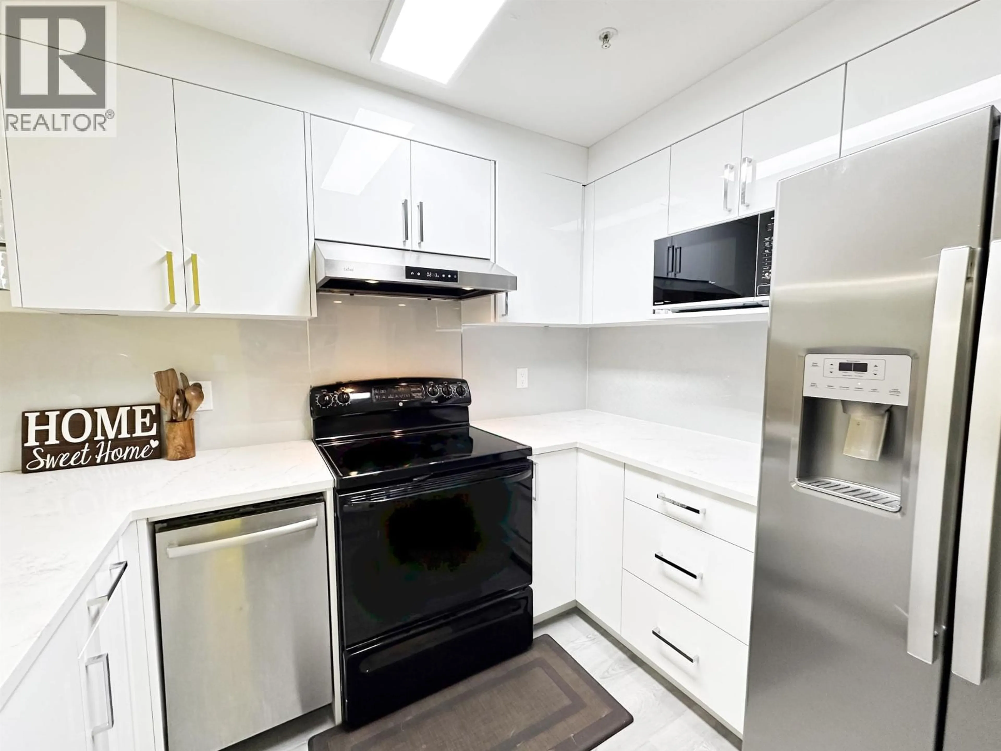211 - 22356 MCINTOSH AVENUE, Maple Ridge, British Columbia V2X3C1
Contact us about this property
Highlights
Estimated valueThis is the price Wahi expects this property to sell for.
The calculation is powered by our Instant Home Value Estimate, which uses current market and property price trends to estimate your home’s value with a 90% accuracy rate.Not available
Price/Sqft$466/sqft
Monthly cost
Open Calculator
Description
CORNER UNIT , move in ready & a great spot right in the heart of Maple Ridge! Total renovated 2-level townhome style has a cozy gas fireplace, a super practical layout with a powder room on the main floor, and a big outdoor area that's perfect for hanging out with friends. You're just steps from shopping, restaurants, schools, the library, transit, and Haney Place Mall. A solid starter home or investment in a growing, family-friendly community. Come check it out! (id:39198)
Property Details
Interior
Features
Exterior
Parking
Garage spaces -
Garage type -
Total parking spaces 1
Condo Details
Amenities
Laundry - In Suite
Inclusions
Property History
 25
25
