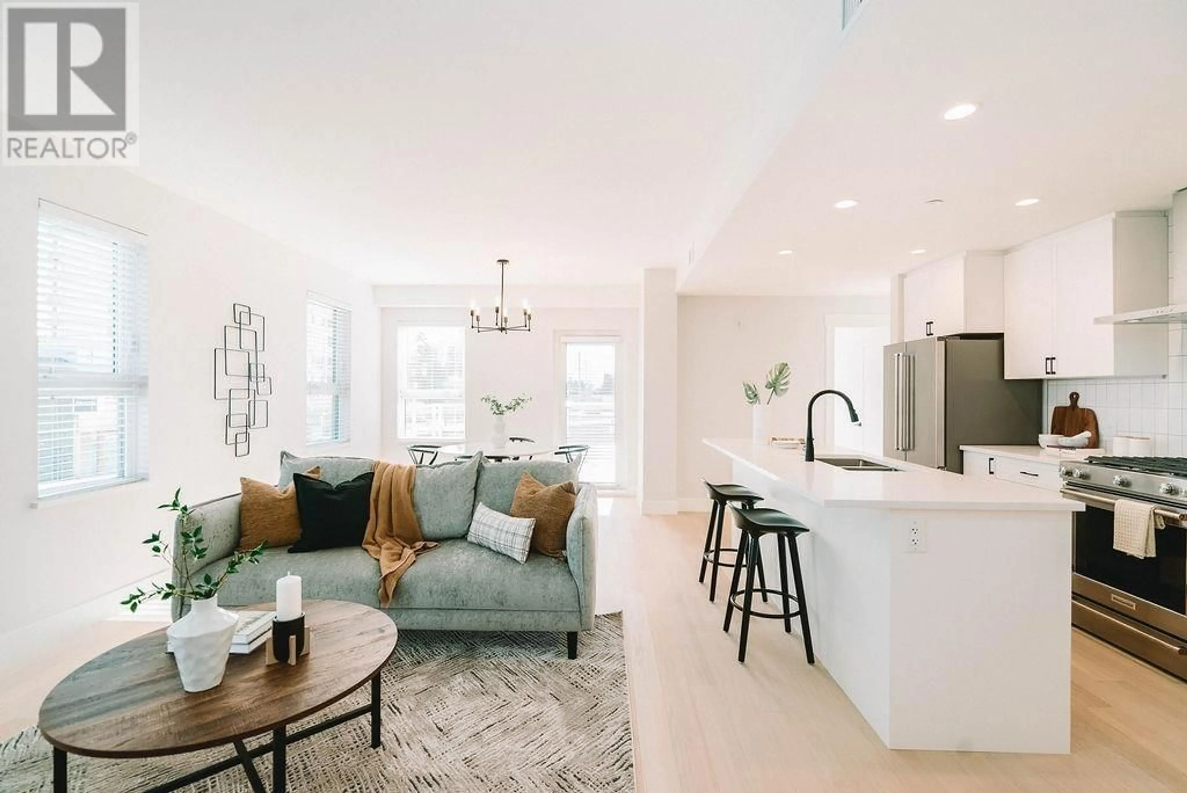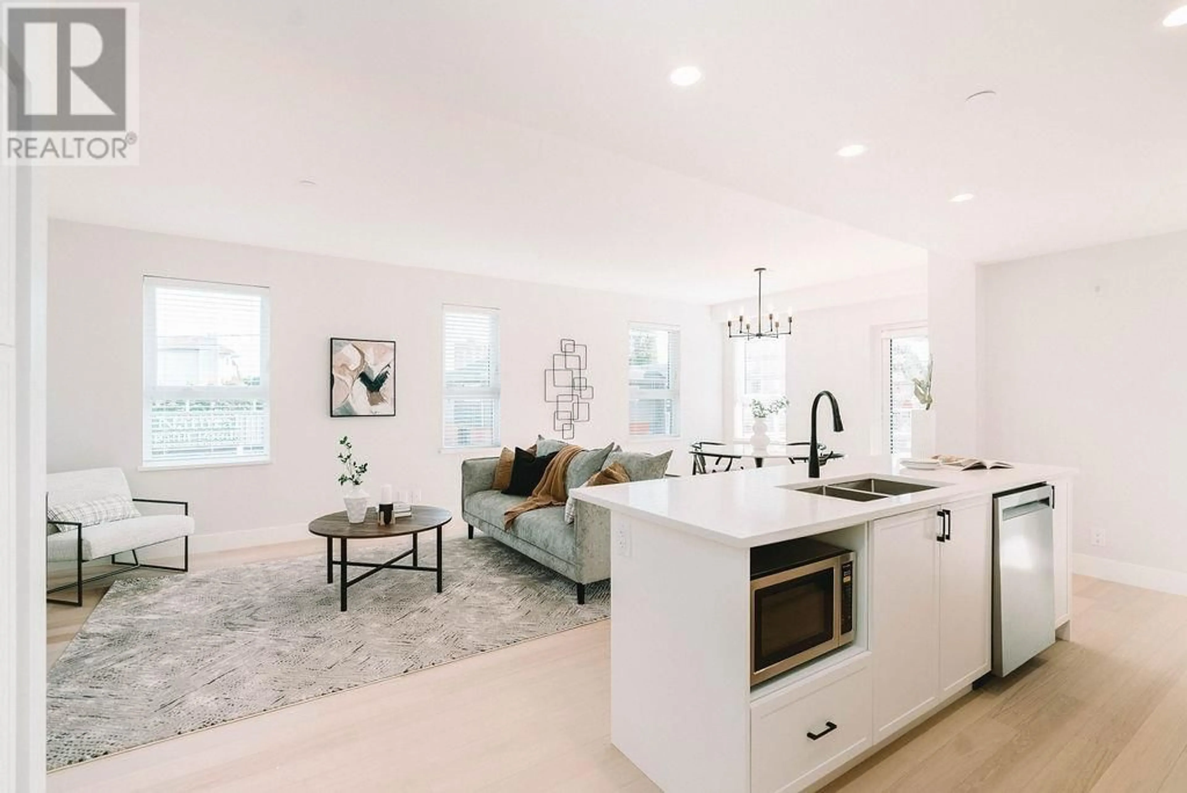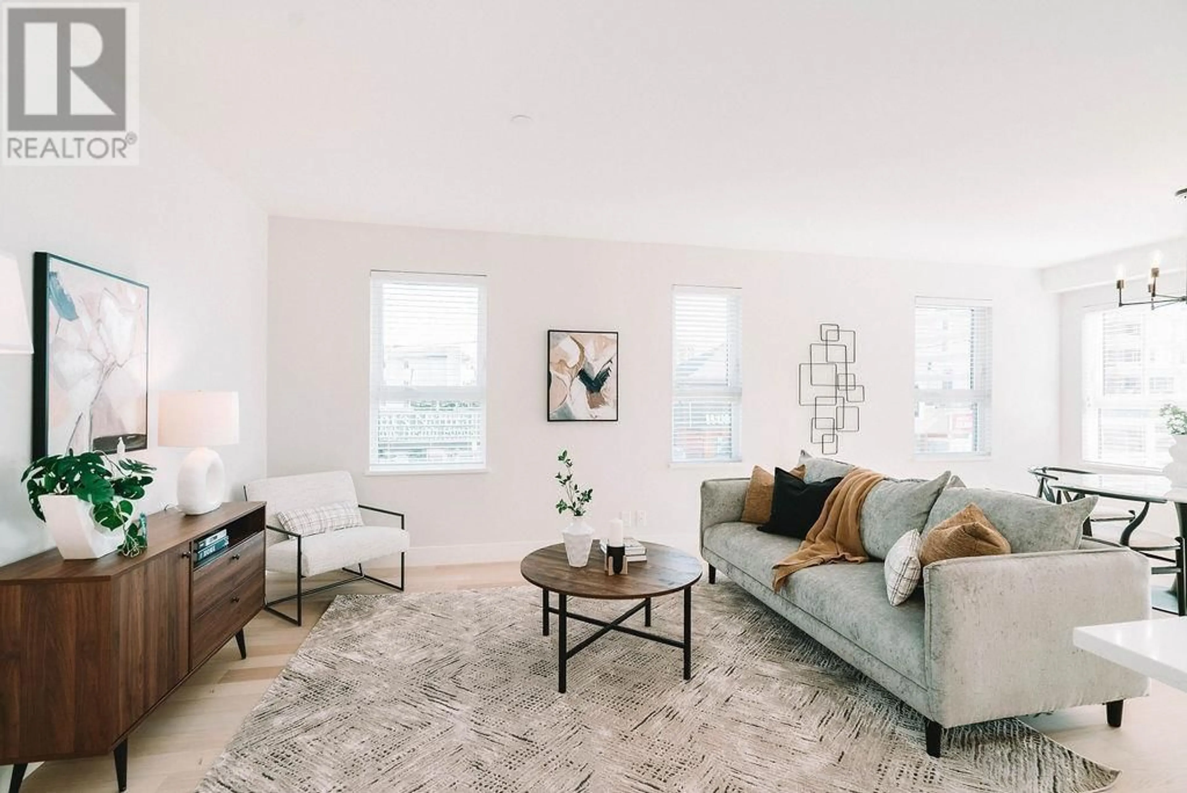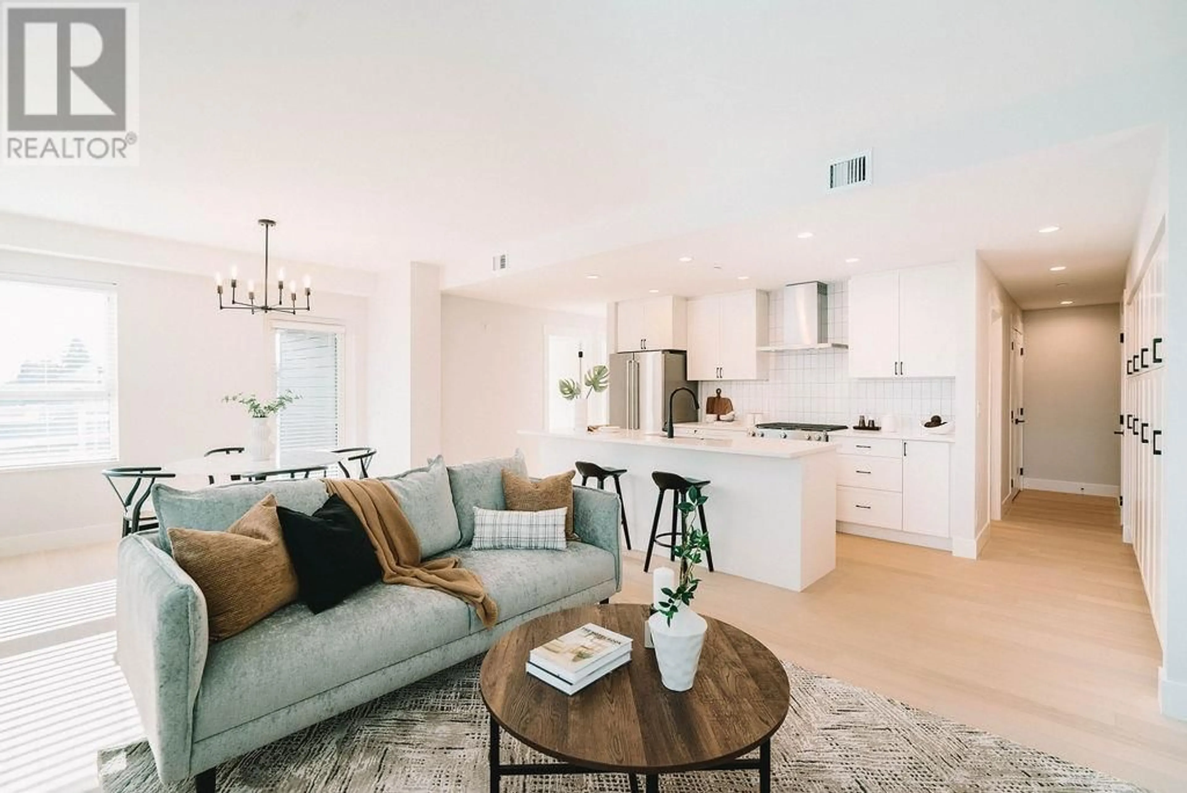202 22265 DEWDNEY TRUNK ROAD, Maple Ridge, British Columbia V2X3J1
Contact us about this property
Highlights
Estimated ValueThis is the price Wahi expects this property to sell for.
The calculation is powered by our Instant Home Value Estimate, which uses current market and property price trends to estimate your home’s value with a 90% accuracy rate.Not available
Price/Sqft$602/sqft
Est. Mortgage$3,384/mo
Maintenance fees$411/mo
Tax Amount ()-
Days On Market114 days
Description
Welcome ERA in downtown Maple Ridge. A rare 3-bedroom plus den corner unit spans over 1,300 square ft and features an open concept floor plan with a touch of European luxury. The home includes A/C (heat pump) for those hot summer days, 9' ceilings, engineered hardwood in the main living area, an expansive 435 square ft outdoor space, parking, and storage. The simple, airy kitchen offers chimney-style hood fans, ample storage space, Italian-inspired cabinetry, stainless steel appliances, a gas cooktop/convection oven, and premium quartz countertops. The home shows like new and is ideally situated close to parks, shops, restaurants, and the city center in the heart of Maple Ridge. Perfect for a family or someone looking to downsize without compromising space! Includes parking/storage. (id:39198)
Property Details
Interior
Features
Exterior
Parking
Garage spaces 1
Garage type -
Other parking spaces 0
Total parking spaces 1
Condo Details
Amenities
Exercise Centre, Laundry - In Suite, Recreation Centre
Inclusions
Property History
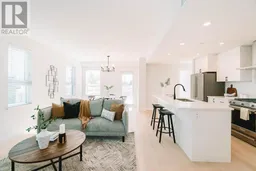 40
40
