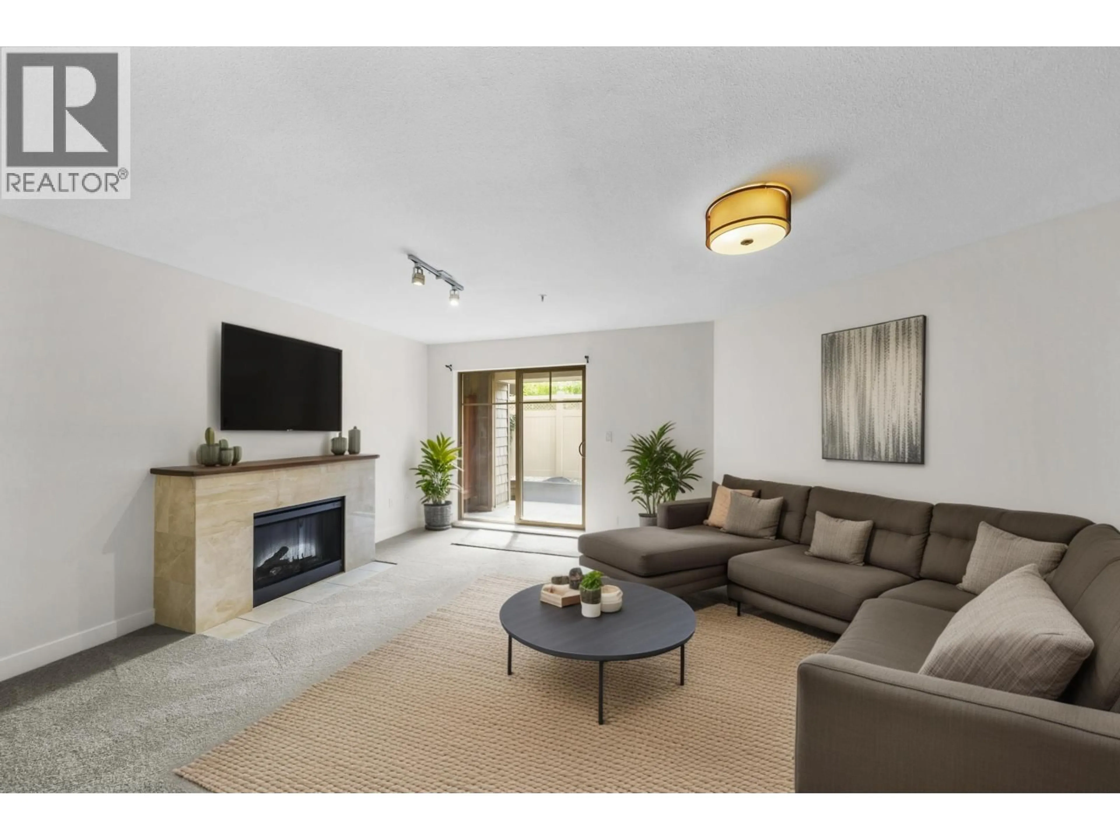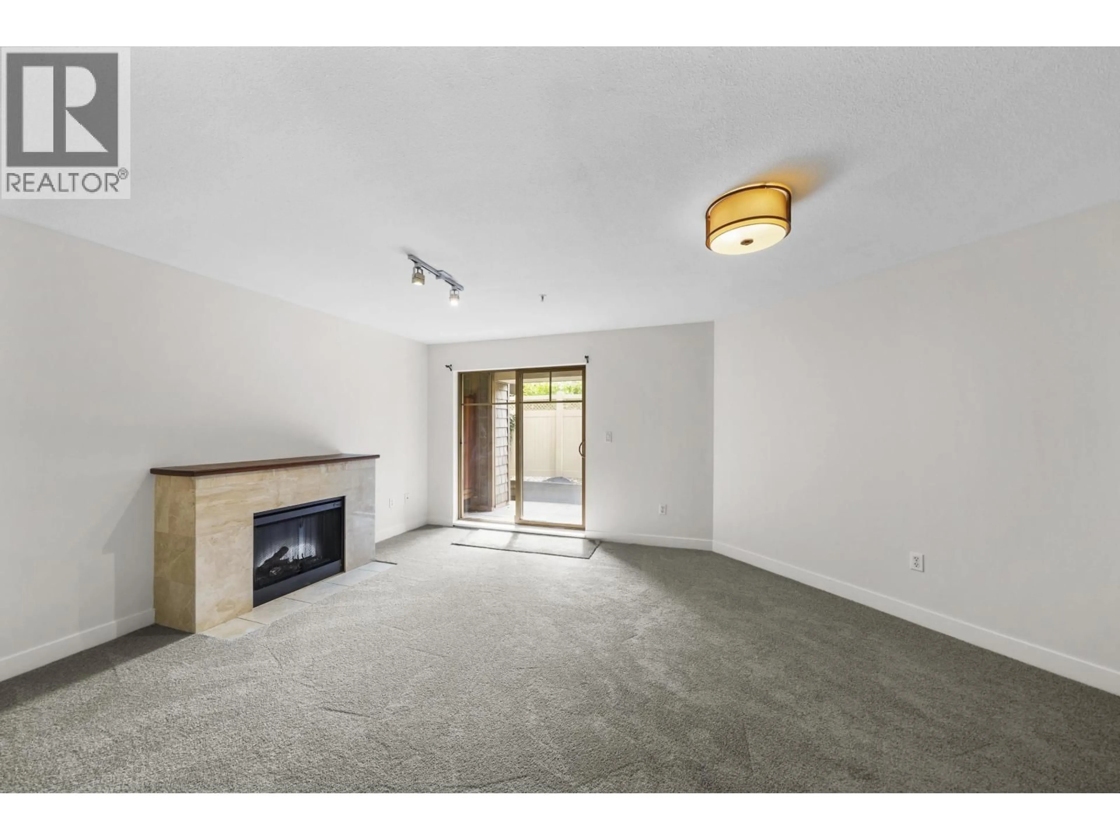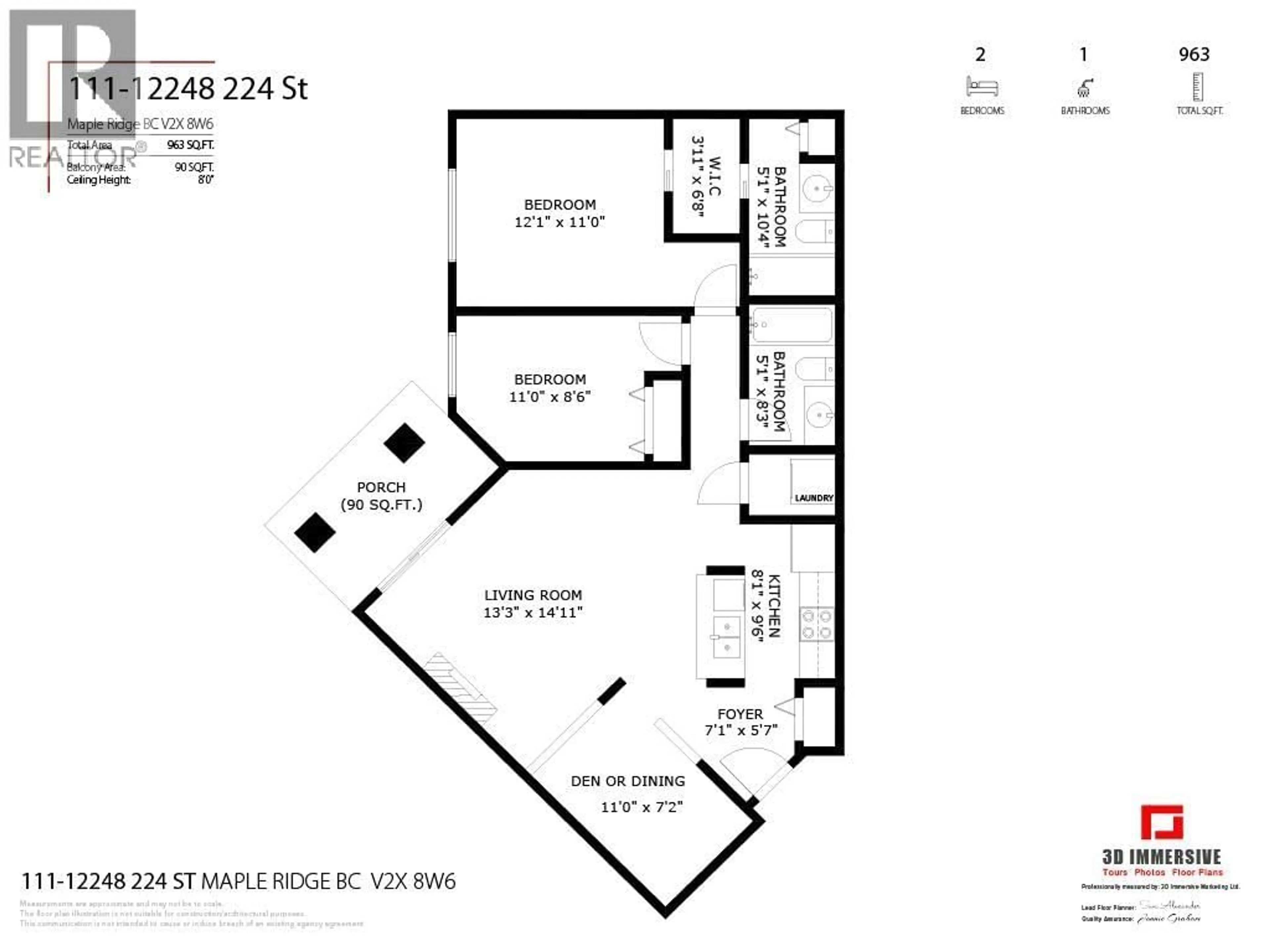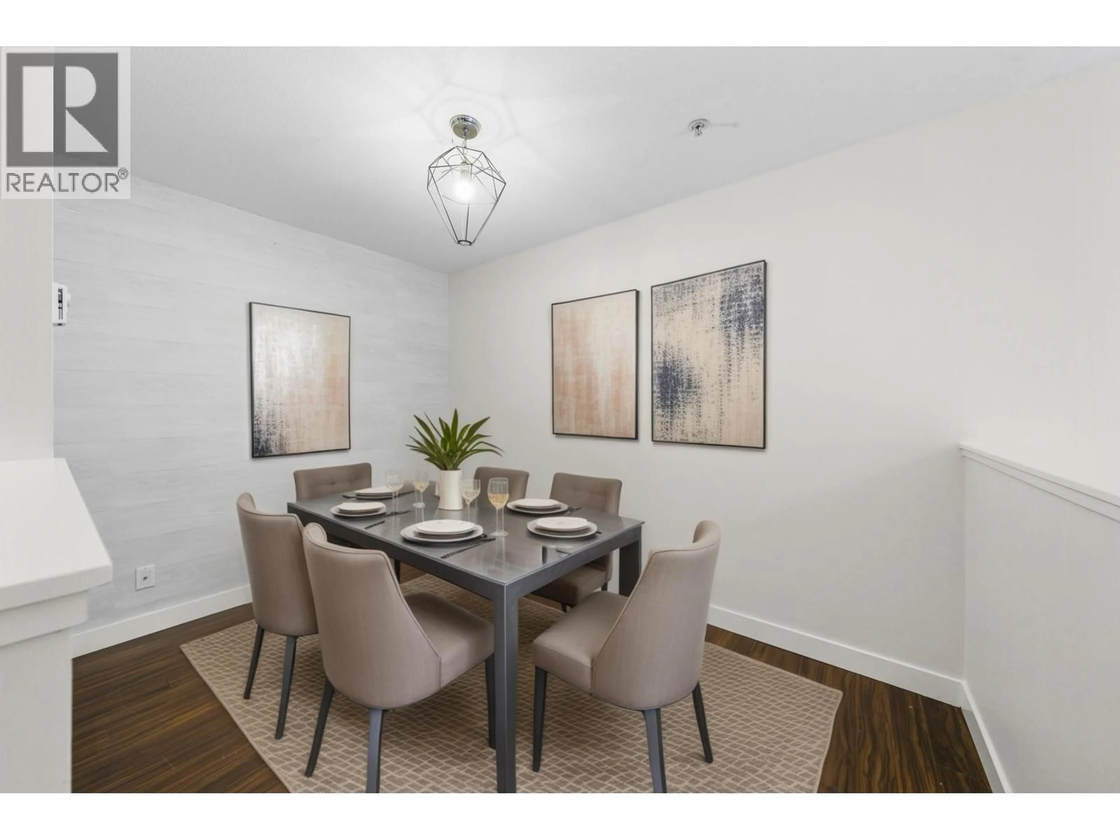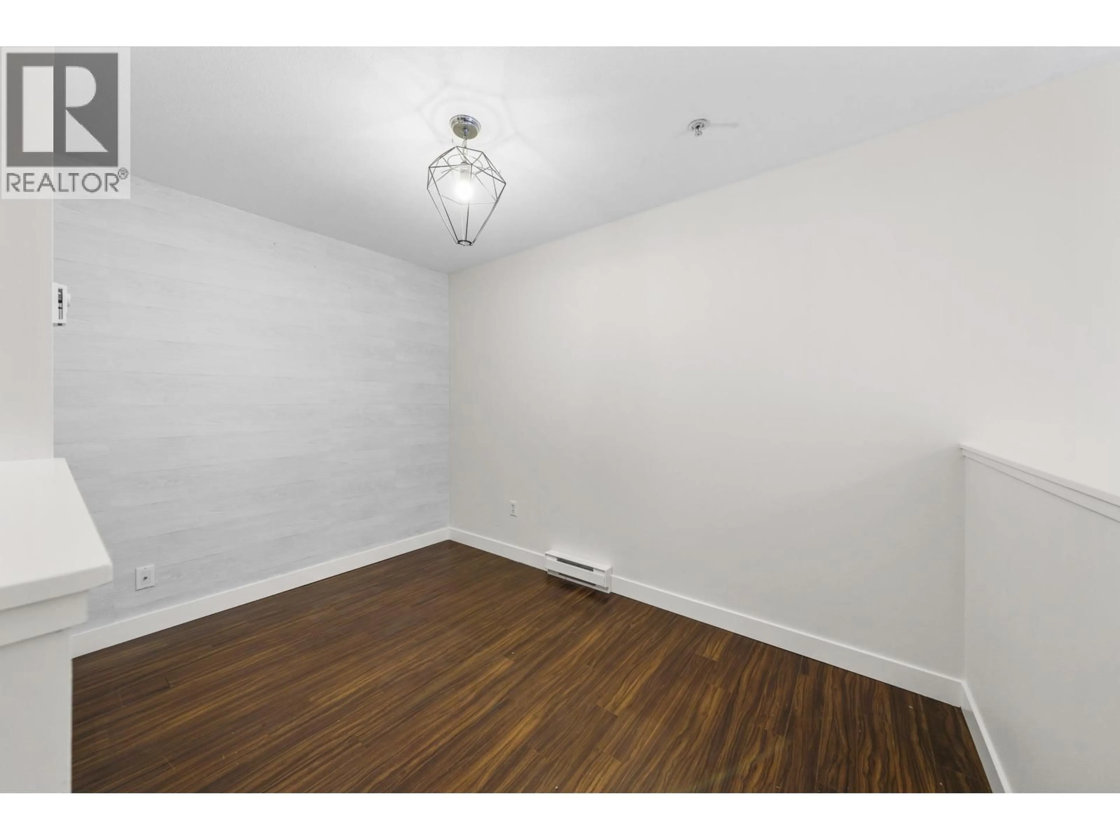111 - 12248 224 STREET, Maple Ridge, British Columbia V2X8W6
Contact us about this property
Highlights
Estimated valueThis is the price Wahi expects this property to sell for.
The calculation is powered by our Instant Home Value Estimate, which uses current market and property price trends to estimate your home’s value with a 90% accuracy rate.Not available
Price/Sqft$534/sqft
Monthly cost
Open Calculator
Description
Welcome Home! Ground-level condo, offering the perfect blend of comfort & convenience! This beautiful unit features 2 beds plus a versatile den & 2 two full baths. Step inside & discover a home that feels brand new - completely repainted with new carpets throughout, creating a fresh & inviting atmosphere. The kitchen has been thoughtfully updated with brand-new countertops & a new stove, making it a joy to prepare meals. This unit comes with two large parking spots & a storage locker located on the same floor as the condo. No more hauling groceries or belongings up & down elevators. Enjoy the ease of walking to nearby shopping, restaurants, & rec facilities. Whether you're a first-time buyer, downsizing, or looking for an investment, this property offers exceptional opportunity. (id:39198)
Property Details
Interior
Features
Exterior
Parking
Garage spaces -
Garage type -
Total parking spaces 2
Condo Details
Amenities
Laundry - In Suite
Inclusions
Property History
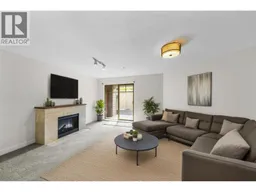 33
33
