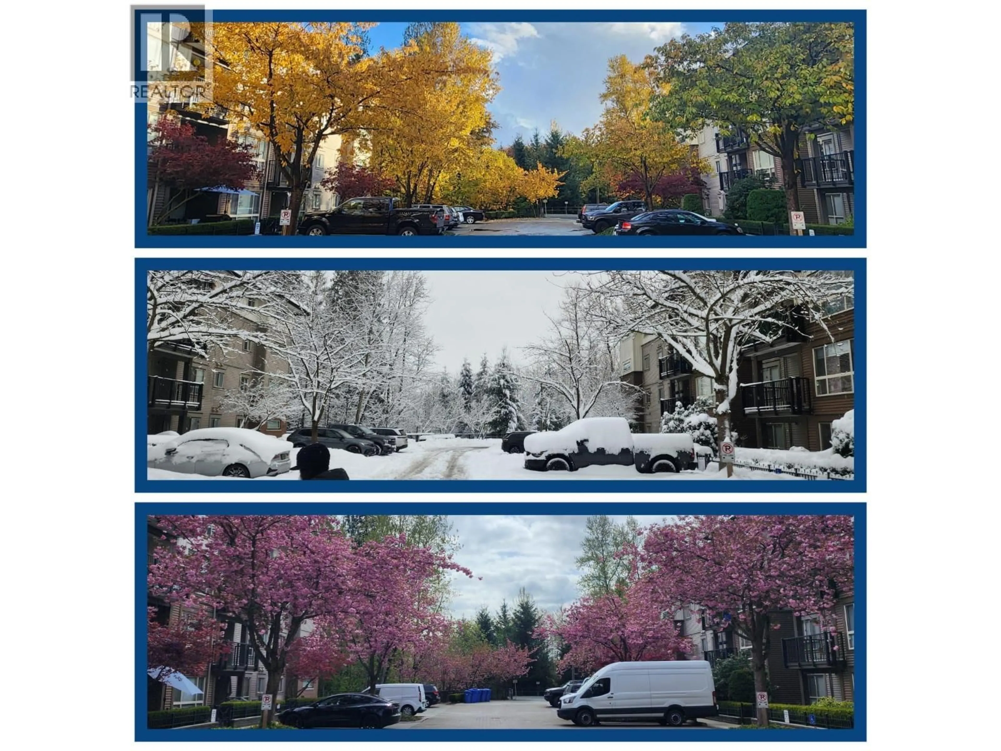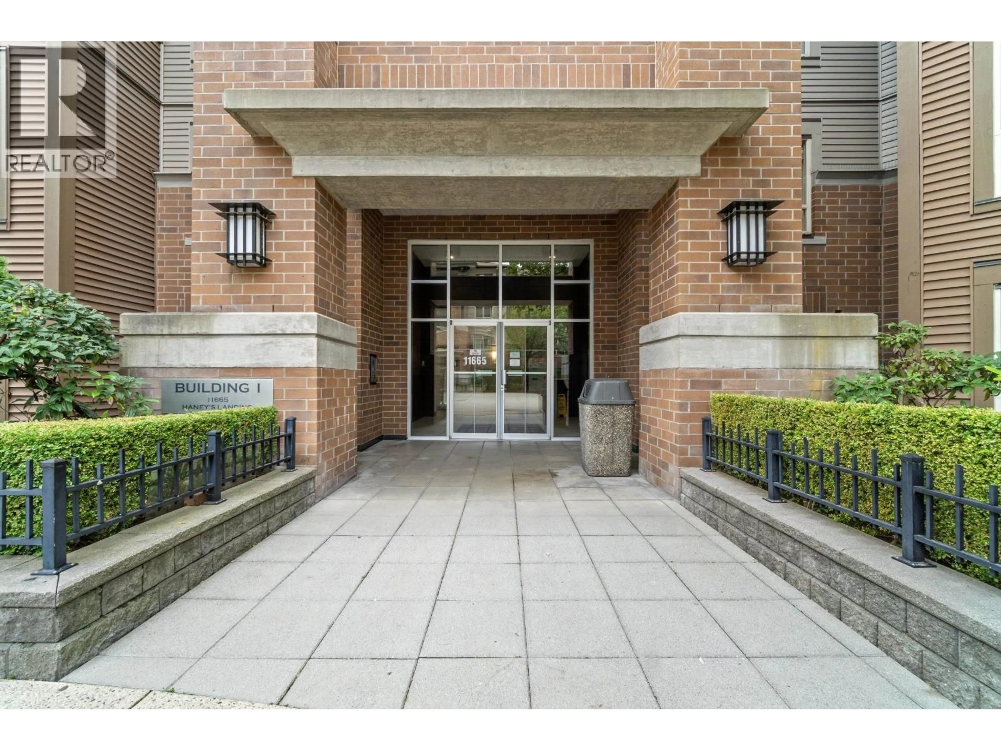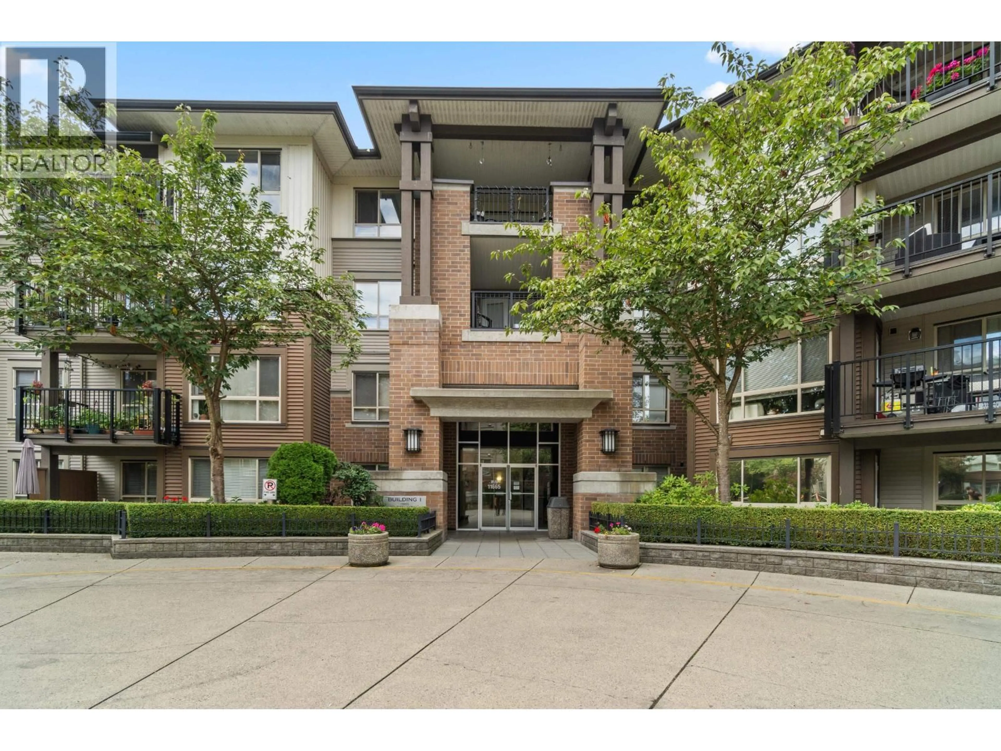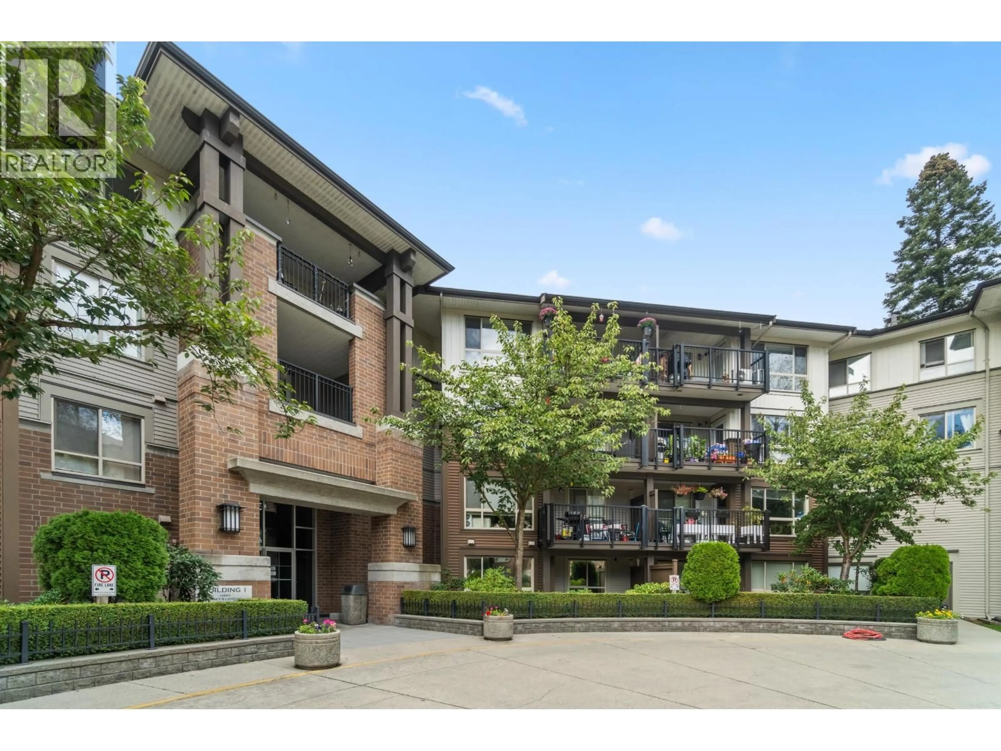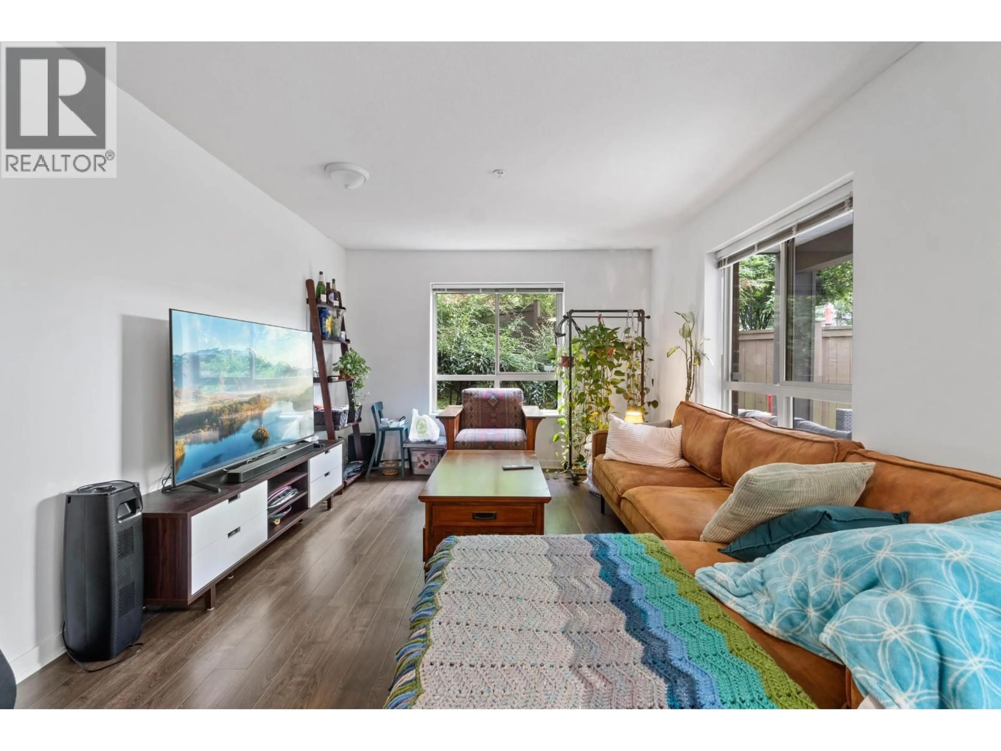101 - 11665 HANEY, Maple Ridge, British Columbia V2X8W9
Contact us about this property
Highlights
Estimated valueThis is the price Wahi expects this property to sell for.
The calculation is powered by our Instant Home Value Estimate, which uses current market and property price trends to estimate your home’s value with a 90% accuracy rate.Not available
Price/Sqft$485/sqft
Monthly cost
Open Calculator
Description
Welcome to Haney´s Landing! This ground-level 2 bed + den, 2 bath home features hardwood floors, granite counters, and a rare layout that keeps the kitchen separate from the entry. Enjoy a huge private patio overlooking a partial greenbelt - perfect for summer evenings and morning coffee. Walking distance to shops, schools, Maple Ridge Hospital, and the West Coast Express-car not needed! Includes 2 parking spots and a large storage locker. Act fast - this one won´t last! BC ASSESSMENT : $538,000 (id:39198)
Property Details
Interior
Features
Exterior
Parking
Garage spaces -
Garage type -
Total parking spaces 2
Condo Details
Amenities
Exercise Centre, Guest Suite, Laundry - In Suite
Inclusions
Property History
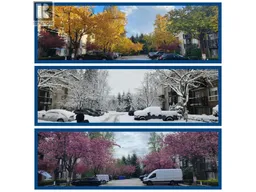 26
26
