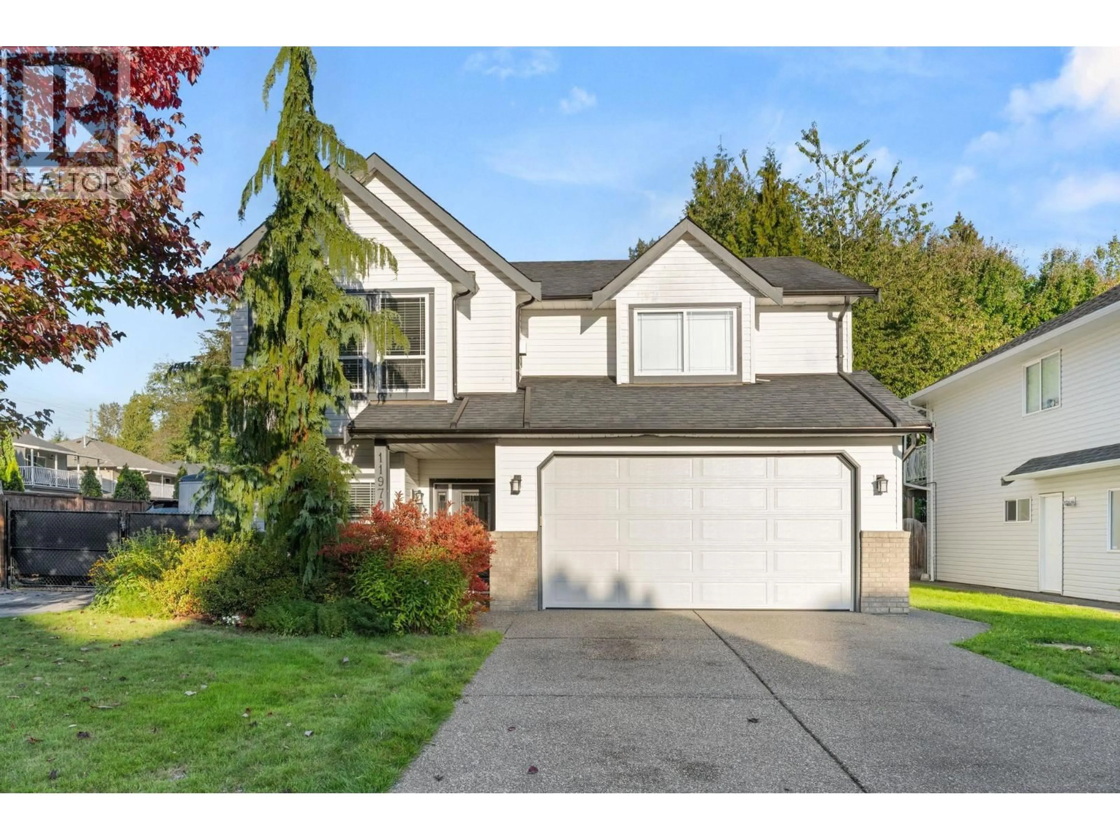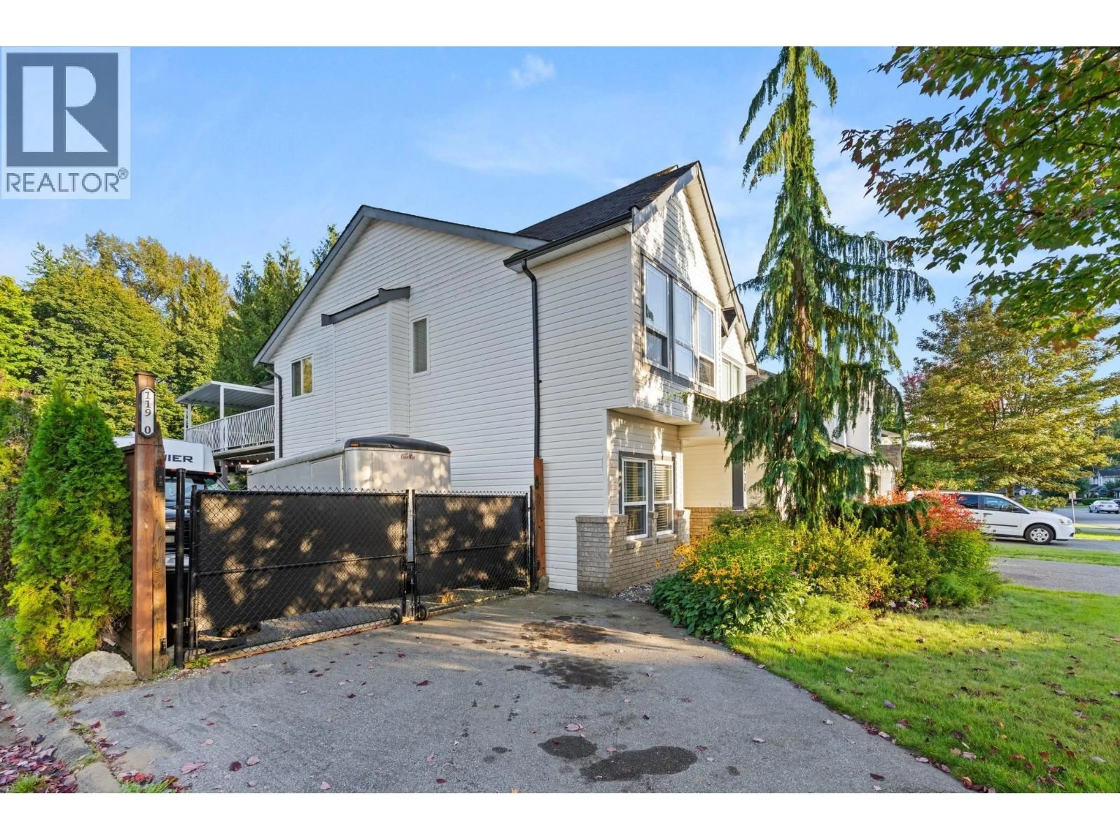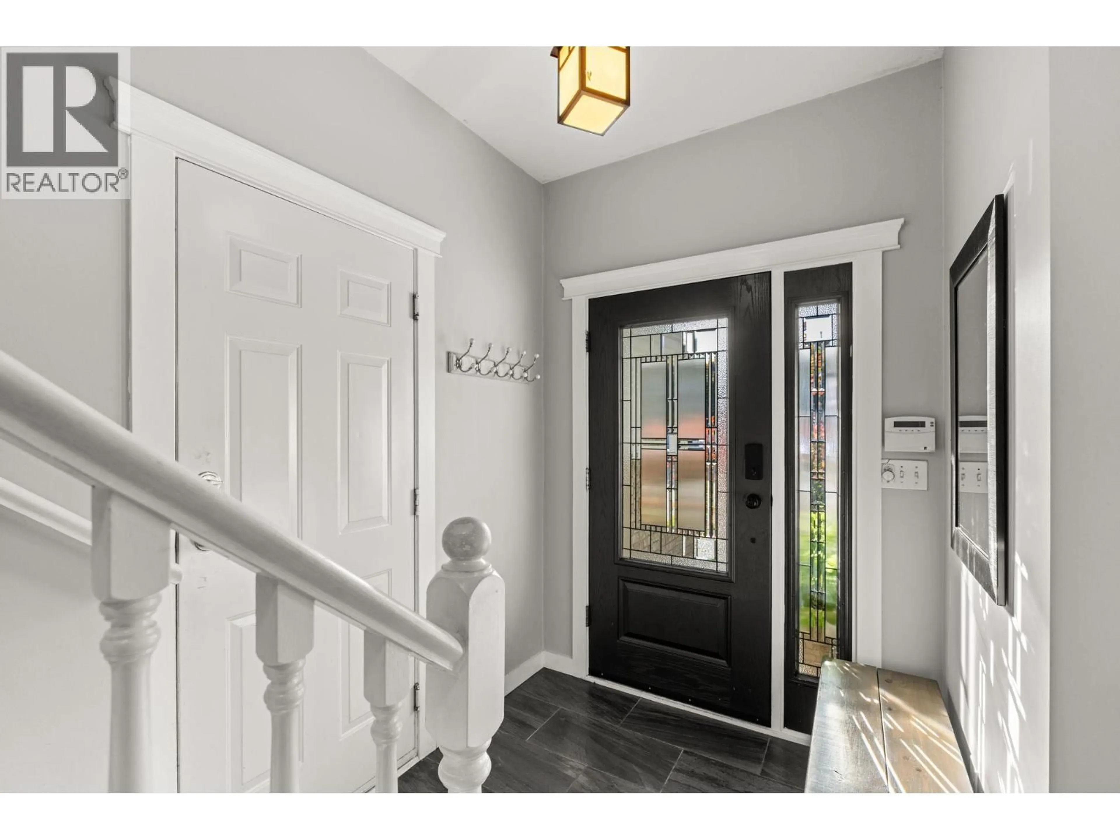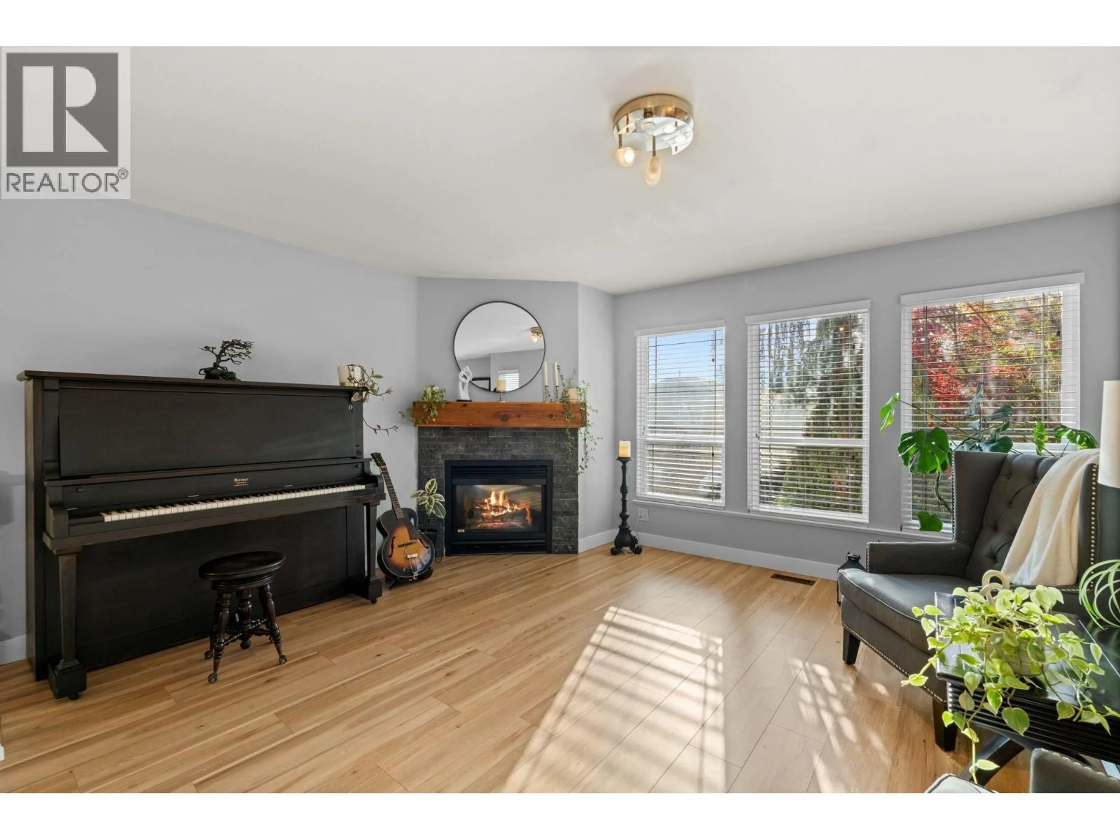11970 249A STREET, Maple Ridge, British Columbia V4R2E3
Contact us about this property
Highlights
Estimated valueThis is the price Wahi expects this property to sell for.
The calculation is powered by our Instant Home Value Estimate, which uses current market and property price trends to estimate your home’s value with a 90% accuracy rate.Not available
Price/Sqft$531/sqft
Monthly cost
Open Calculator
Description
Got toys? We've got the space. This updated 6 bed, 3 bath, 2-storey home on .25 acres has room for the whole crew. Inside, you'll find a new kitchen, fresh flooring, and a smart layout with 3 beds up & 3 down. The lower level features a 2-bed potential suite with walk-out patio -perfect for in-laws, rental income, or the ultimate guest zone. Now the fun part: a double attached garage, a detached double garage (hello, workshop or future coach house - buyer to verify), RV parking, and loads of extra room for trucks, trailers, toys. Set in a walkable area close to groceries, schools & trails. Whether you're wrenching, riding, or relaxing, you've got the space to do it all! Link to cinematic video: https://vimeo.com/1126024563?share=copy Open House: Saturday, Dec 6th, 2 - 4 pm (id:39198)
Property Details
Interior
Features
Exterior
Parking
Garage spaces -
Garage type -
Total parking spaces 10
Property History
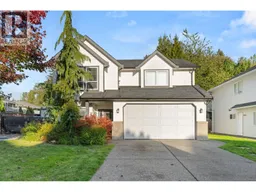 40
40
