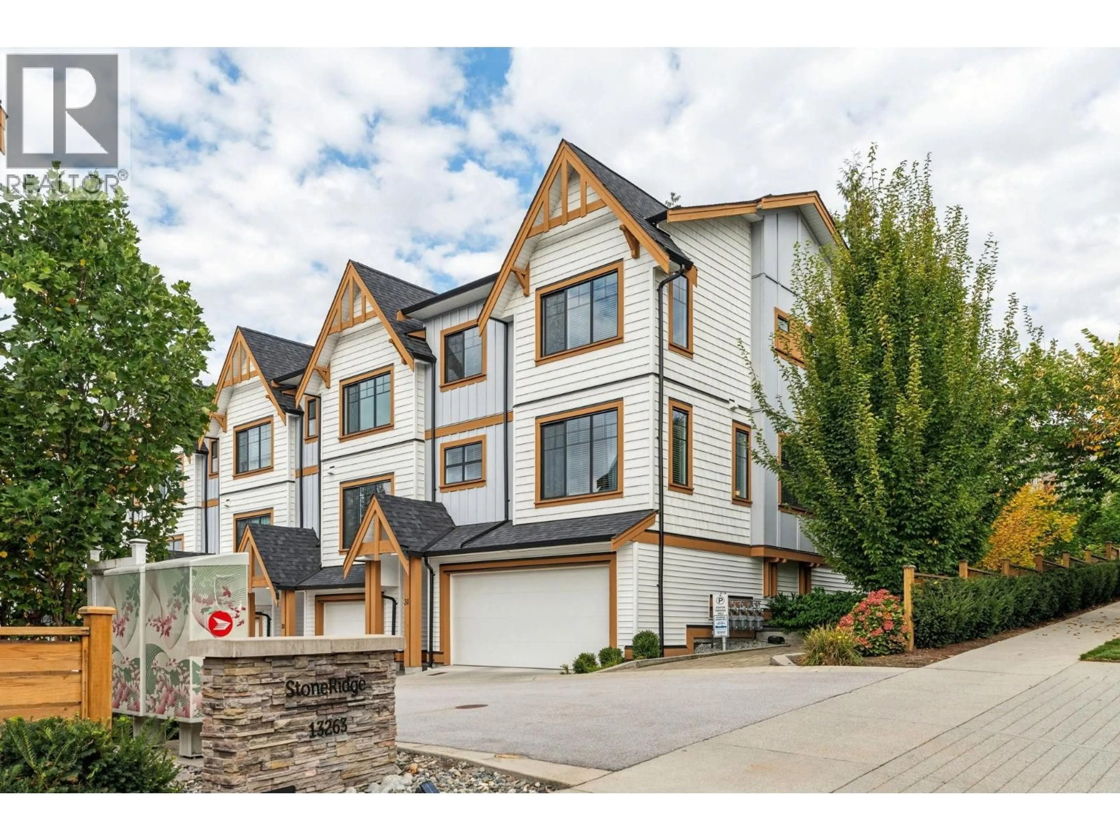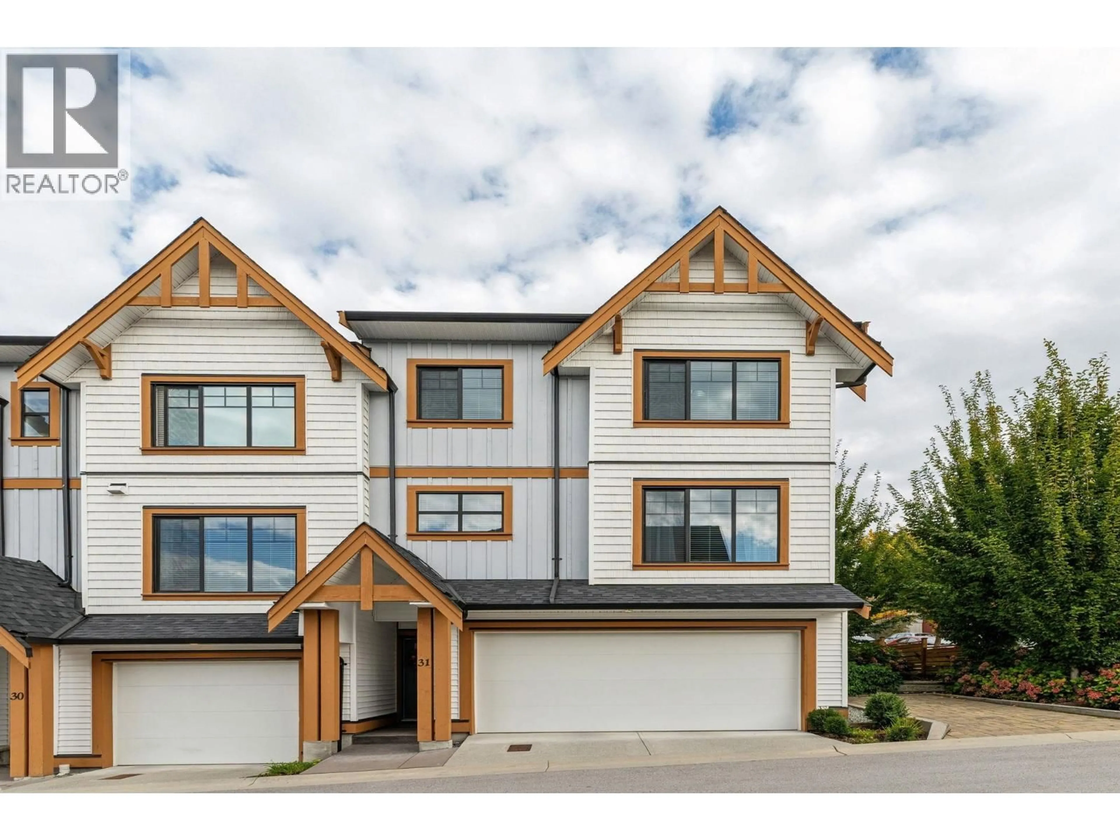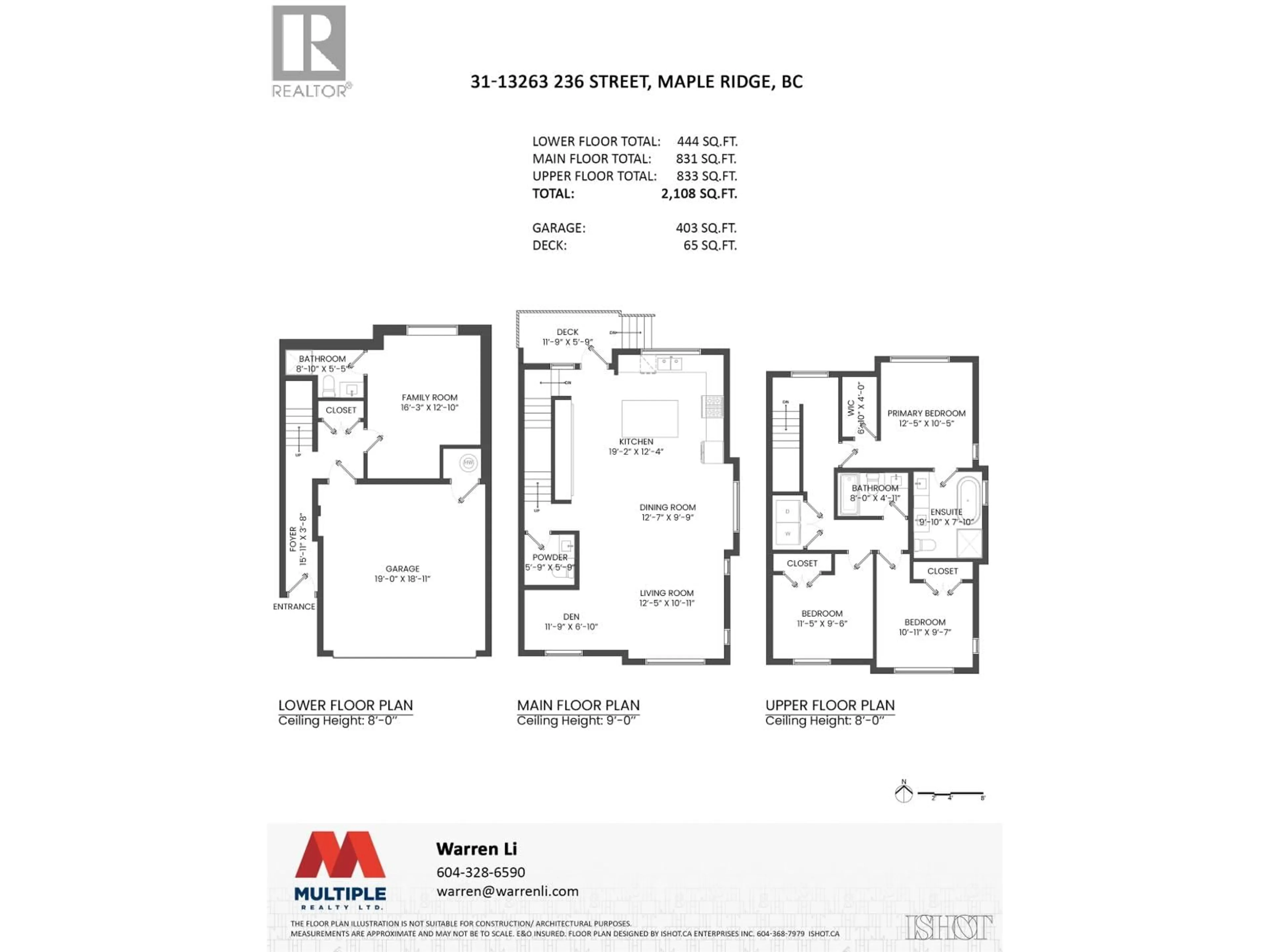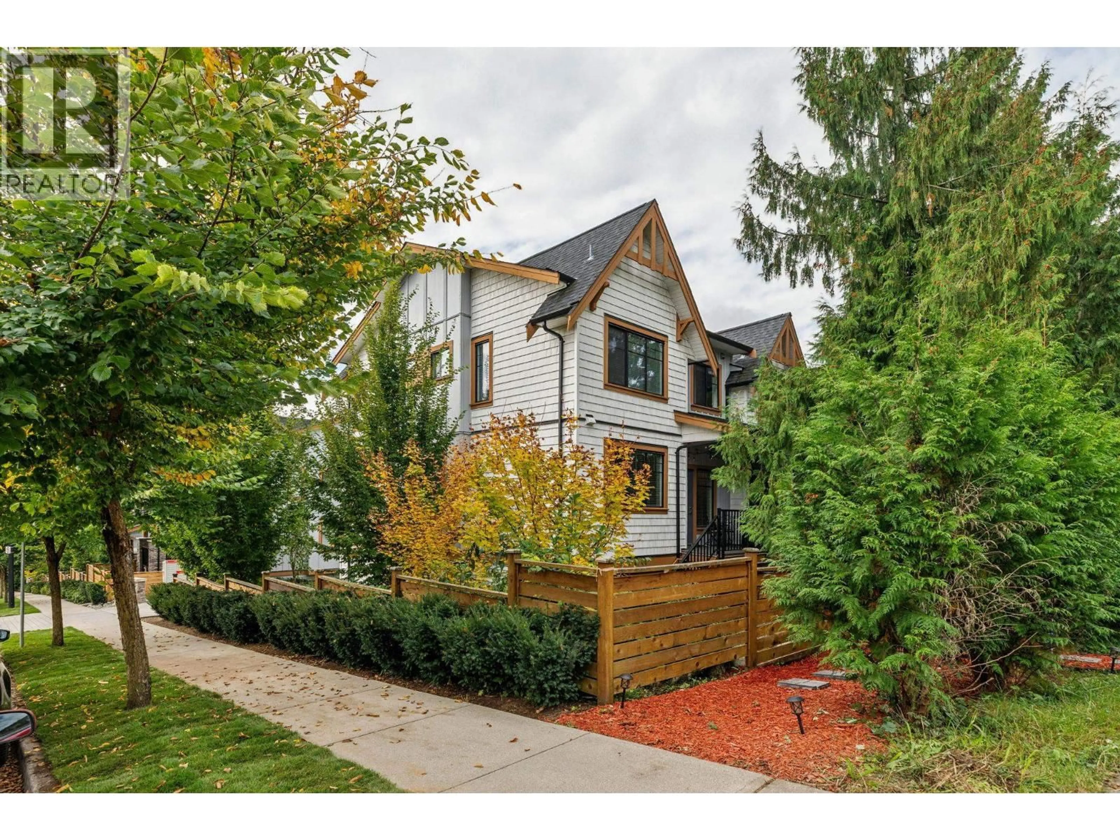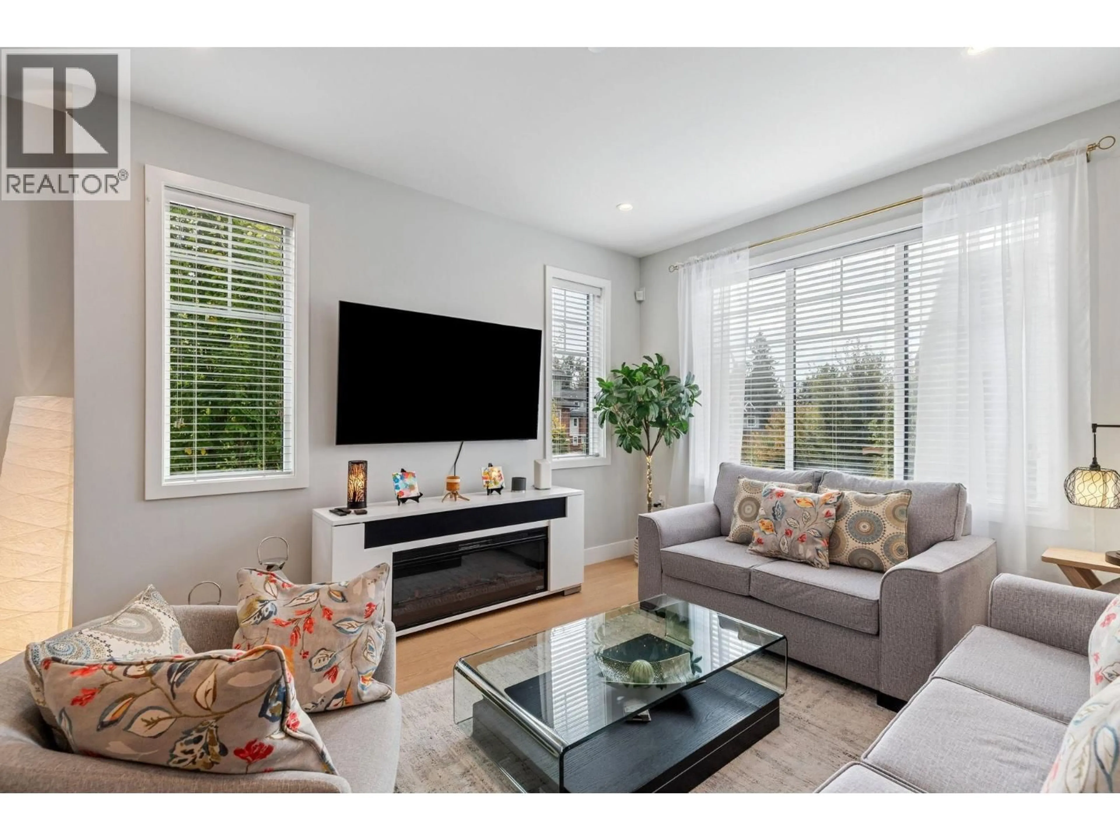31 - 13263 236 STREET, Maple Ridge, British Columbia V4R0H3
Contact us about this property
Highlights
Estimated valueThis is the price Wahi expects this property to sell for.
The calculation is powered by our Instant Home Value Estimate, which uses current market and property price trends to estimate your home’s value with a 90% accuracy rate.Not available
Price/Sqft$486/sqft
Monthly cost
Open Calculator
Description
Perched at the top of StoneRidge, this gorgeous, executive-style, CORNER UNIT townhome boasts a functional, 2,000+ sf floorplan. The large main floor area features: 9ft ceilings, SS appliances, quartz countertops, custom cabinetry, wide plank floors, Grohe fixtures, oversized windows, a flex area, and powder room. The covered patio off the kitchen overlooks one of the largest private yards on site. Upstairs, find 3 bedrooms including a deluxe 5pcs ensuite with soaker tub. Off the entry, get flexibility from a 4th bedroom with full ensuite. Incredible natural light from southern, eastern and northern exposures. Great location with the backyard as your playground: Golden Ears Park, Maple Ridge Park, WildPlay, trails and more! ***OPEN HOUSE SAT, FEB 28TH & SUN, MAR 1ST; 2-4PM*** (id:39198)
Property Details
Interior
Features
Exterior
Parking
Garage spaces -
Garage type -
Total parking spaces 2
Condo Details
Amenities
Laundry - In Suite
Inclusions
Property History
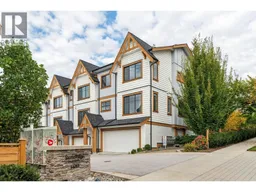 40
40
