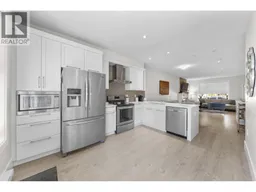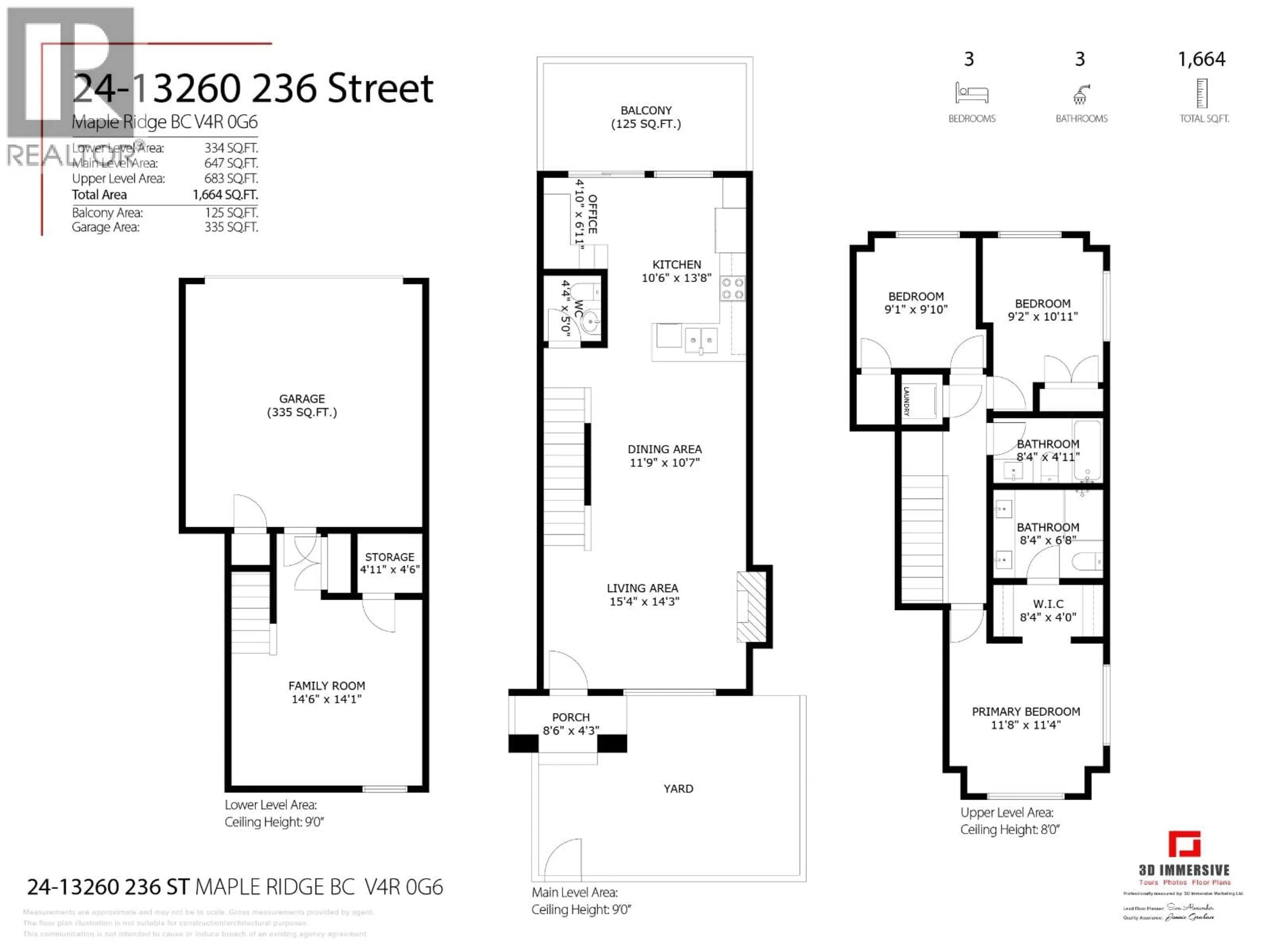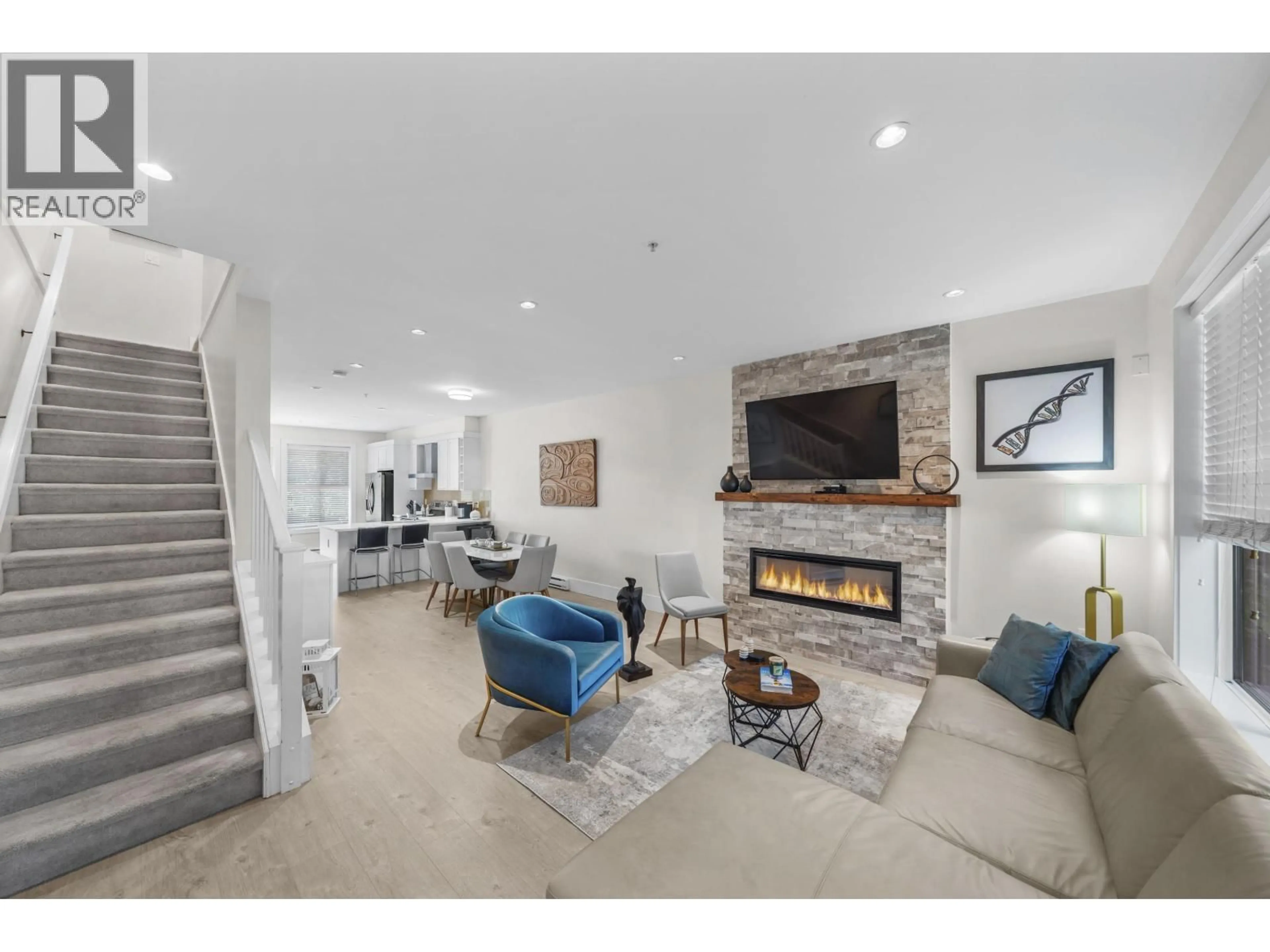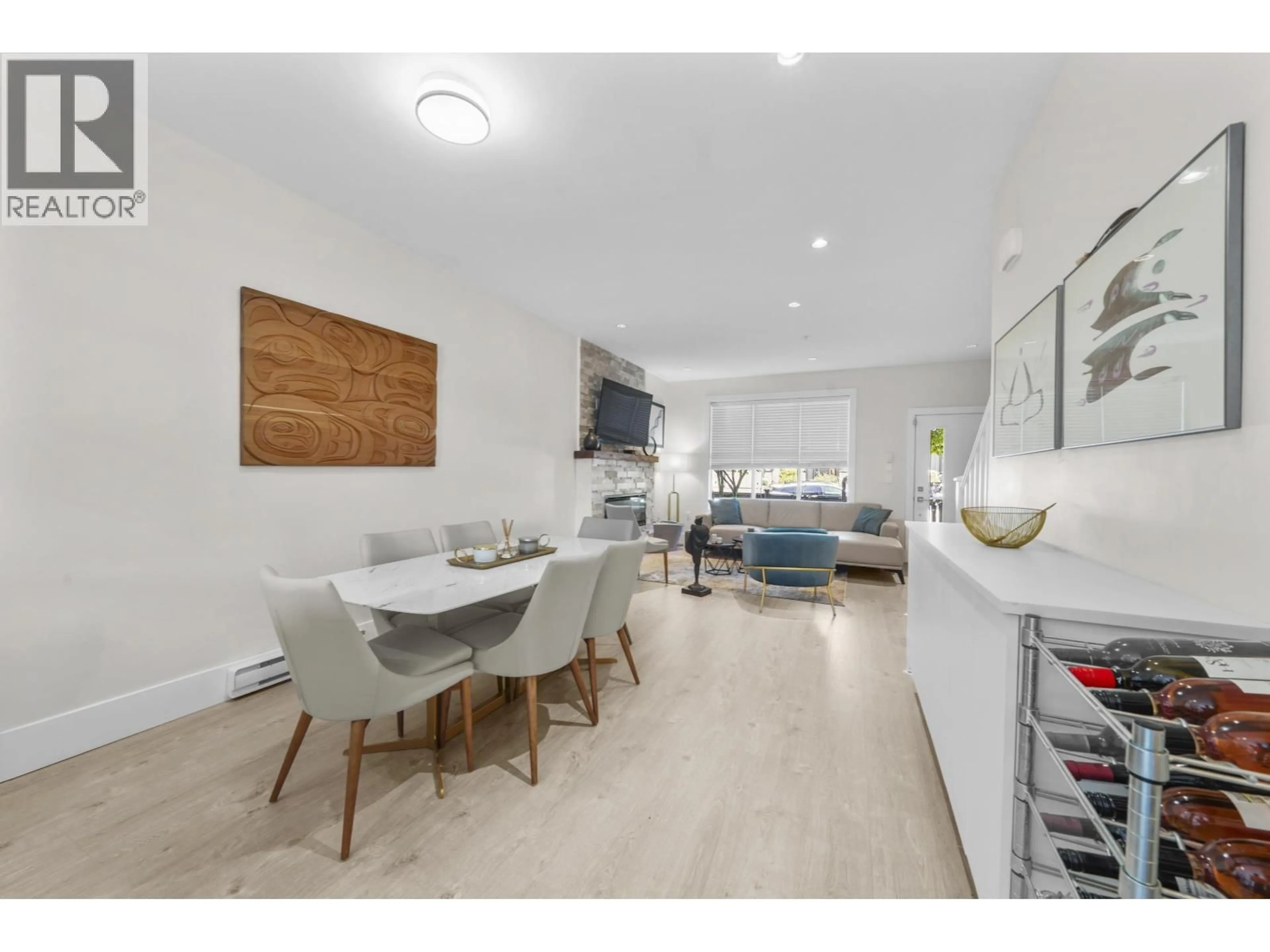24 - 13260 236 STREET, Maple Ridge, British Columbia V4R0G6
Contact us about this property
Highlights
Estimated valueThis is the price Wahi expects this property to sell for.
The calculation is powered by our Instant Home Value Estimate, which uses current market and property price trends to estimate your home’s value with a 90% accuracy rate.Not available
Price/Sqft$495/sqft
Monthly cost
Open Calculator
Description
Stunning duplex-style end-unit townhome in sought-after Silver Valley with double side-by-side garage plus driveway parking. Privately located on the edge of this family-friendly community, this 3-bedroom home offers space and privacy. The open main floor features a living area with fireplace, dining space with custom storage, powder room, and a kitchen with quartz counters, stainless steel appliances, breakfast bar, and office nook. Step out to sundeck, perfect for BBQs and entertaining. Enjoy a fenced front yard with street access. Upstairs offers a primary retreat with vaulted ceiling, walk-through closet, and ensuite, plus two bedrooms and a full bath. NEW CARPET THROUGHOUT BEDROOMS, HALLWAYS & STAIRS. Balance of warranty, steps to transit, trails, Maple Ridge Park & Alouette River! (id:39198)
Property Details
Interior
Features
Exterior
Parking
Garage spaces -
Garage type -
Total parking spaces 4
Condo Details
Amenities
Laundry - In Suite
Inclusions
Property History
 27
27




