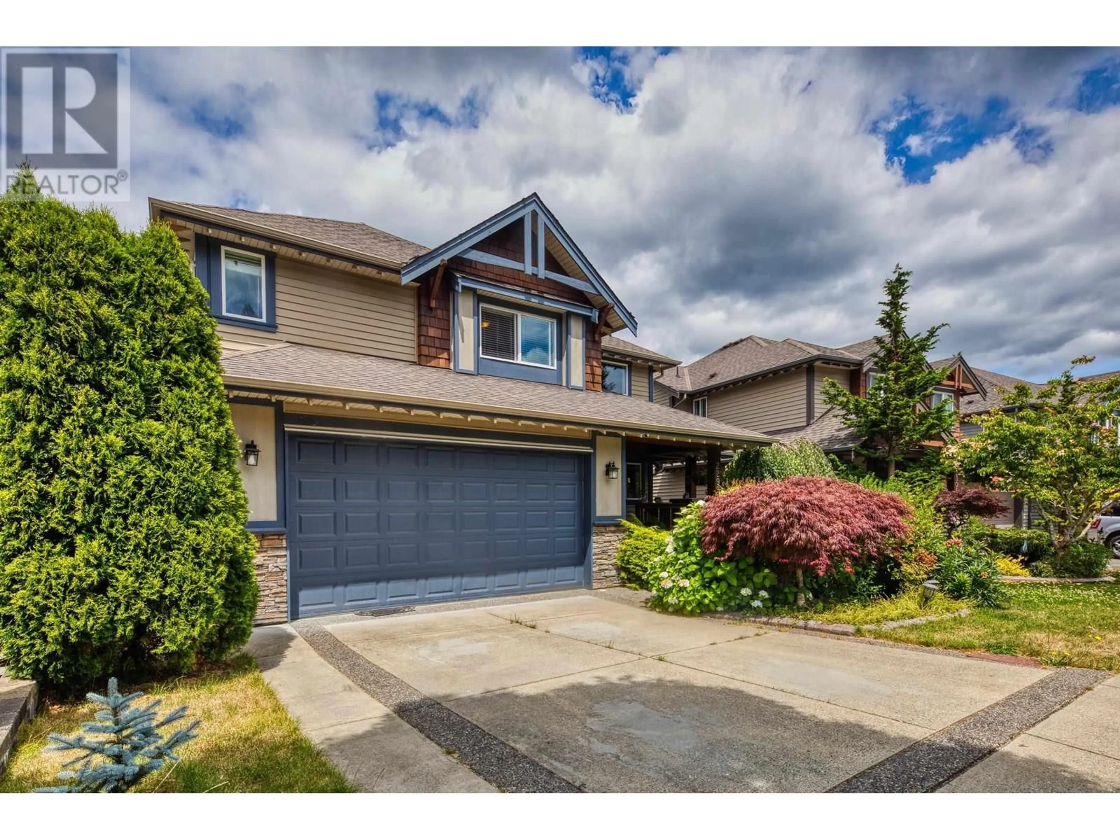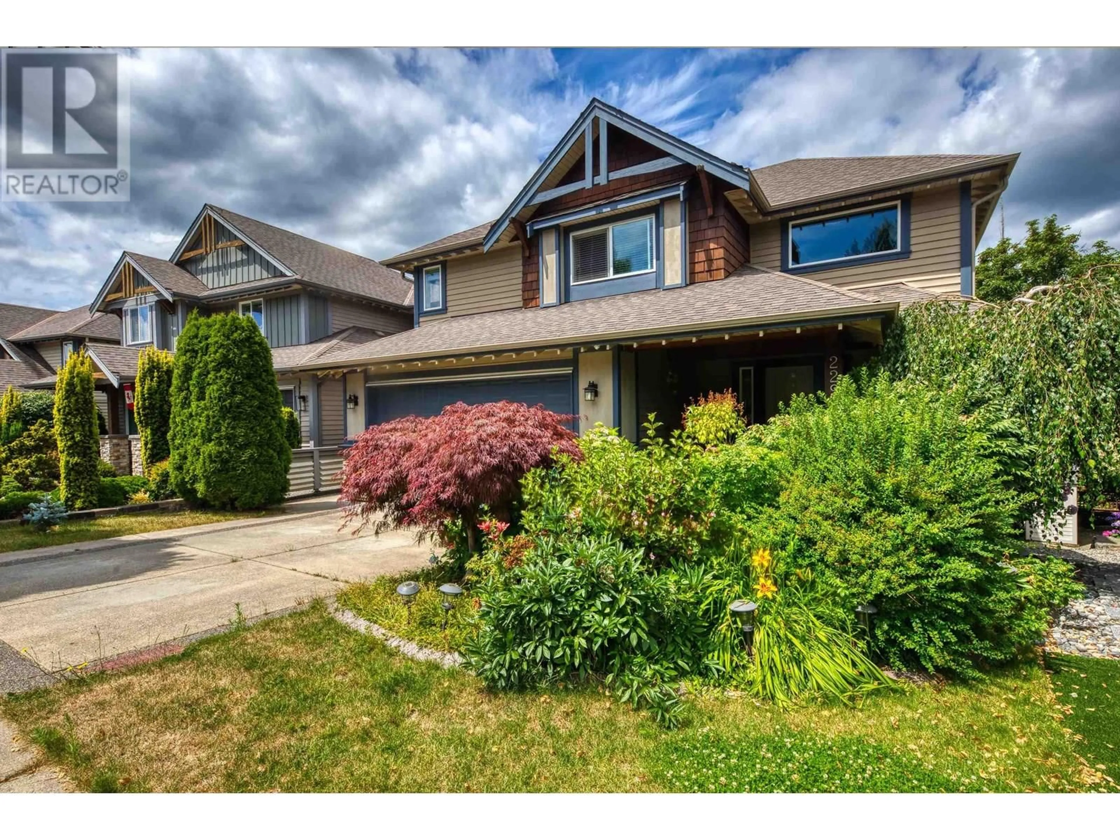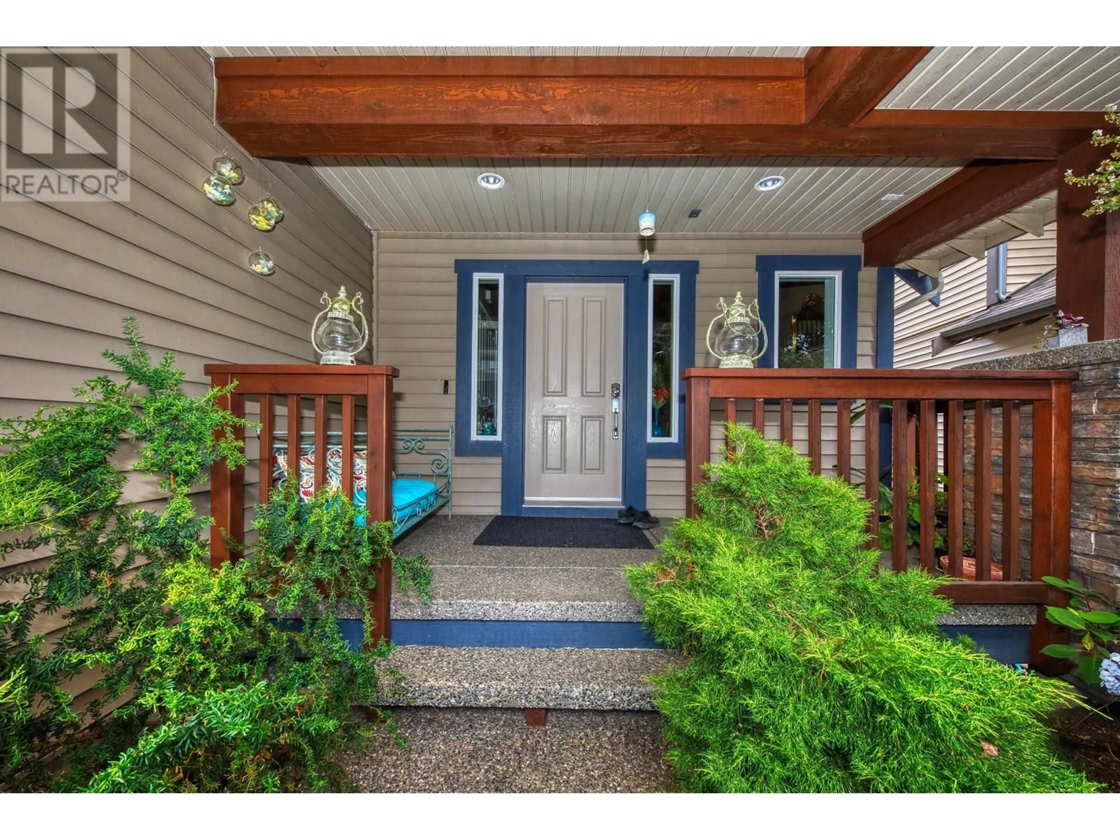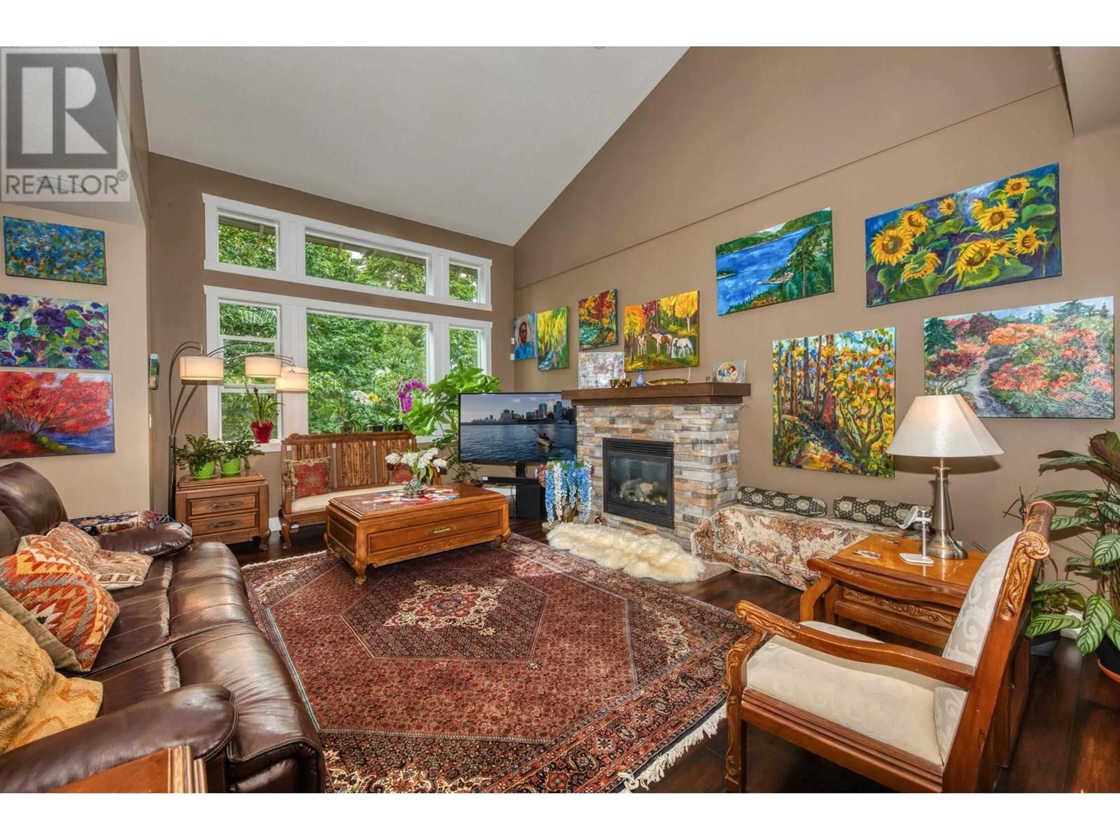22997 GILBERT DRIVE, Maple Ridge, British Columbia V4R0C3
Contact us about this property
Highlights
Estimated valueThis is the price Wahi expects this property to sell for.
The calculation is powered by our Instant Home Value Estimate, which uses current market and property price trends to estimate your home’s value with a 90% accuracy rate.Not available
Price/Sqft$374/sqft
Monthly cost
Open Calculator
Description
Welcome to one of the finest homes built by award-winning "Portrait Homes" at 'Stoneleigh' community in Silver Valley. Enjoy the breathtaking mountain & valley views from upper covered deck all year around. This beautiful 4 berm and den (den can be turned into the 5th bedroom) 4 Bath home has a great layout. Mezzanine walkway, Primary bedroom includes vaulted ceiling & large custom closet, luxurious ensuite with jacuzzi & heated floor. The main floor open plan features a gourmet kitchen connecting to the great room that offers high ceilings with expansive windows and a large office off the kitchen. The fully finished basement offers a full walkout sliding door to private patio backing onto equestrian trail with many parks within walking distance. A/C, HOTTUB, CENTRAL VAC & NEW APPLIANCES. (id:39198)
Property Details
Interior
Features
Exterior
Parking
Garage spaces -
Garage type -
Total parking spaces 4
Property History
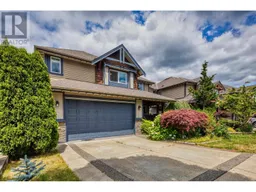 40
40
