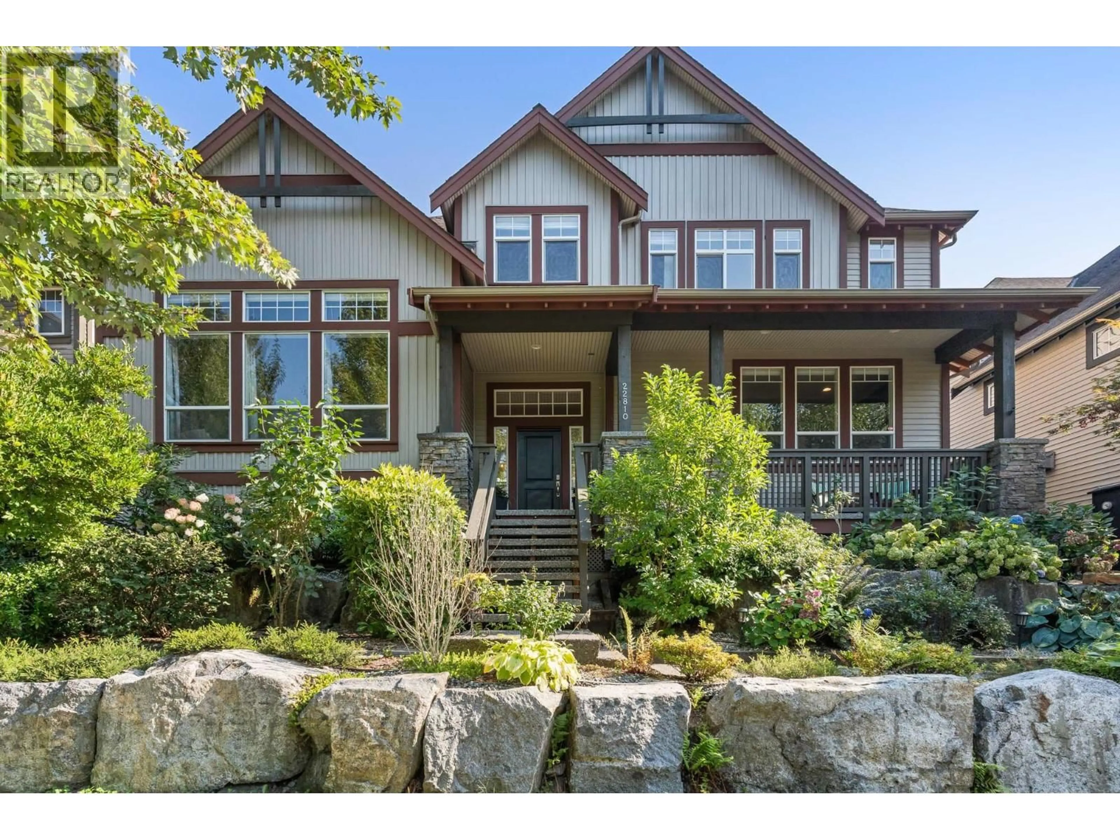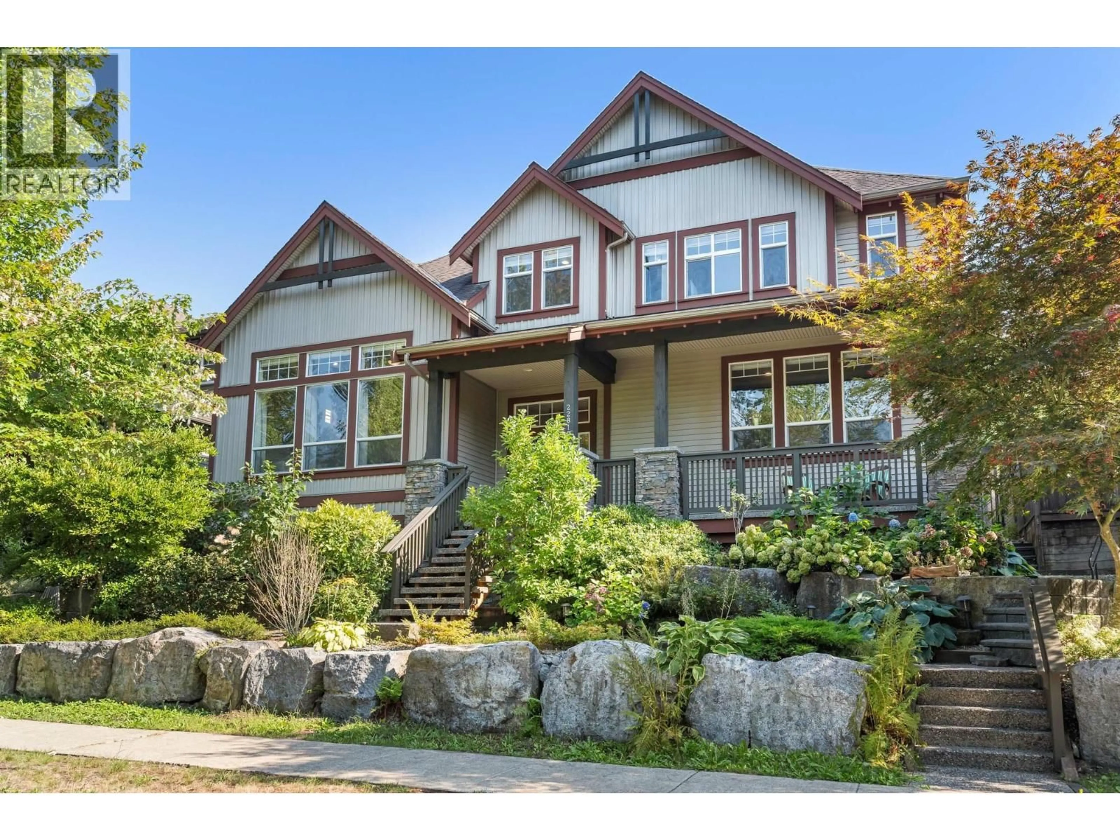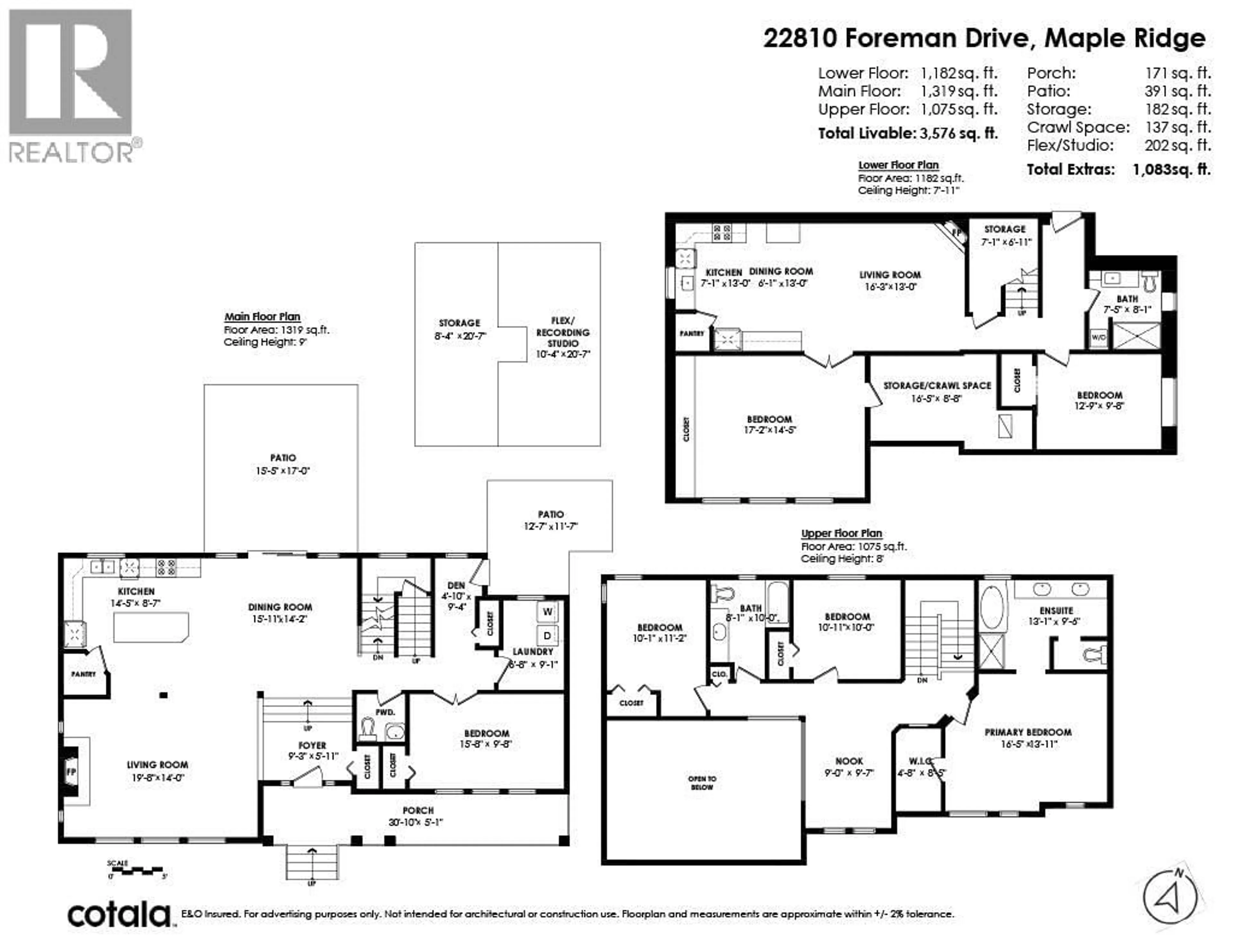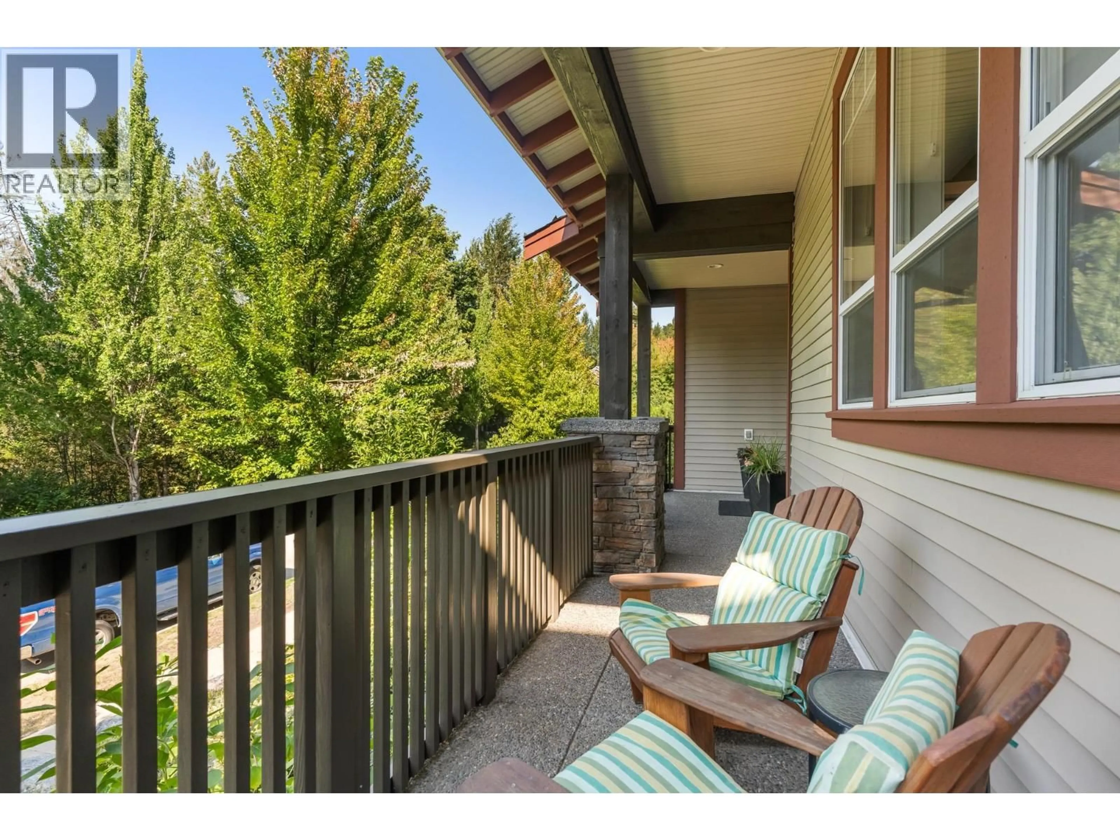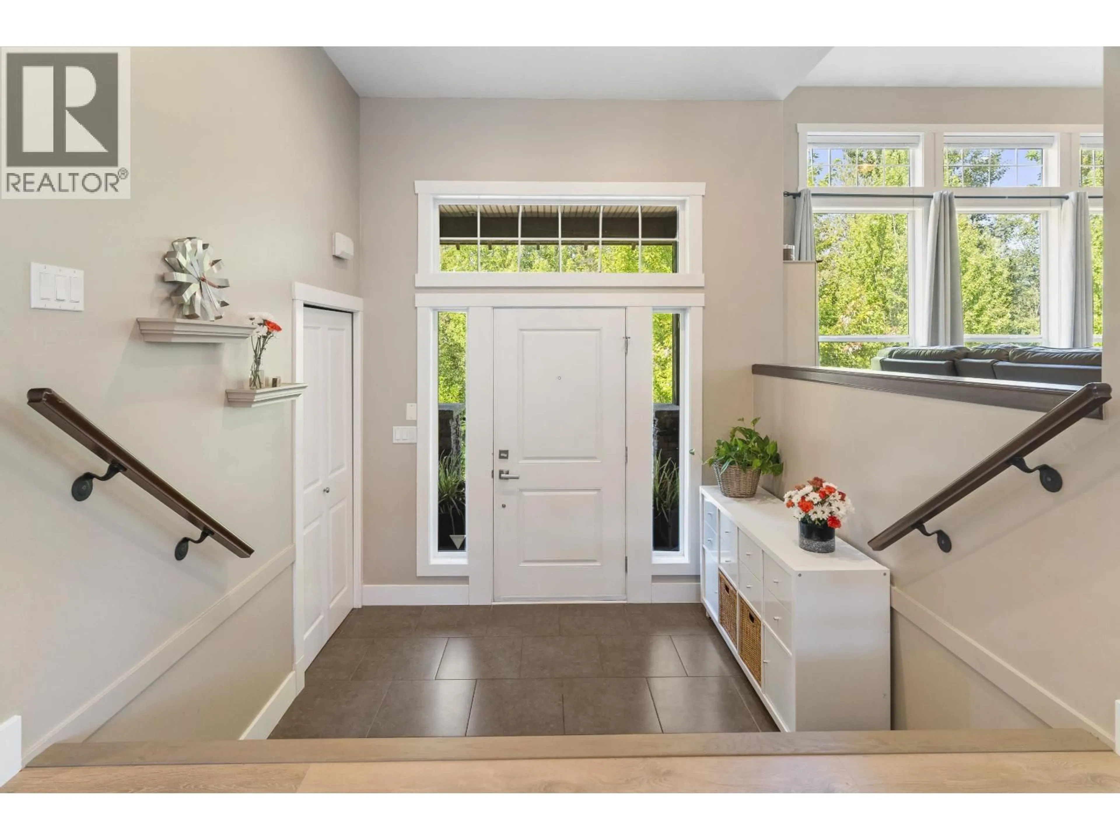22810 FOREMAN DRIVE, Maple Ridge, British Columbia V4R0B2
Contact us about this property
Highlights
Estimated valueThis is the price Wahi expects this property to sell for.
The calculation is powered by our Instant Home Value Estimate, which uses current market and property price trends to estimate your home’s value with a 90% accuracy rate.Not available
Price/Sqft$412/sqft
Monthly cost
Open Calculator
Description
This stunning 3,500+ square ft home was designed with family living and entertaining in mind. With 6 bed and 4 bath, there´s room for everyone to spread out and enjoy the warm, open-concept. The main living space is anchored by soaring 16 ft vaulted ceilings and a striking stone fireplace, creating the perfect gathering place. Primary bedroom includes a spa-inspired 5-piece ensuite and walk-in closet. A spacious 2-bedroom suite offers flexibility for extended family or guests, complete with a large storage room. Step outside and enjoy an incredible backyard designed for year-round enjoyment and ideal for dining, relaxing, or hosting friends. Detached garage has a professional-grade music studio/home office. Blending style, comfort, and versatility, this home is ready to grow with you. (id:39198)
Property Details
Interior
Features
Exterior
Parking
Garage spaces -
Garage type -
Total parking spaces 6
Property History
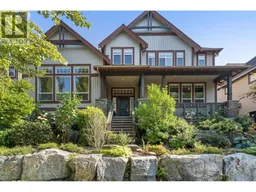 40
40
