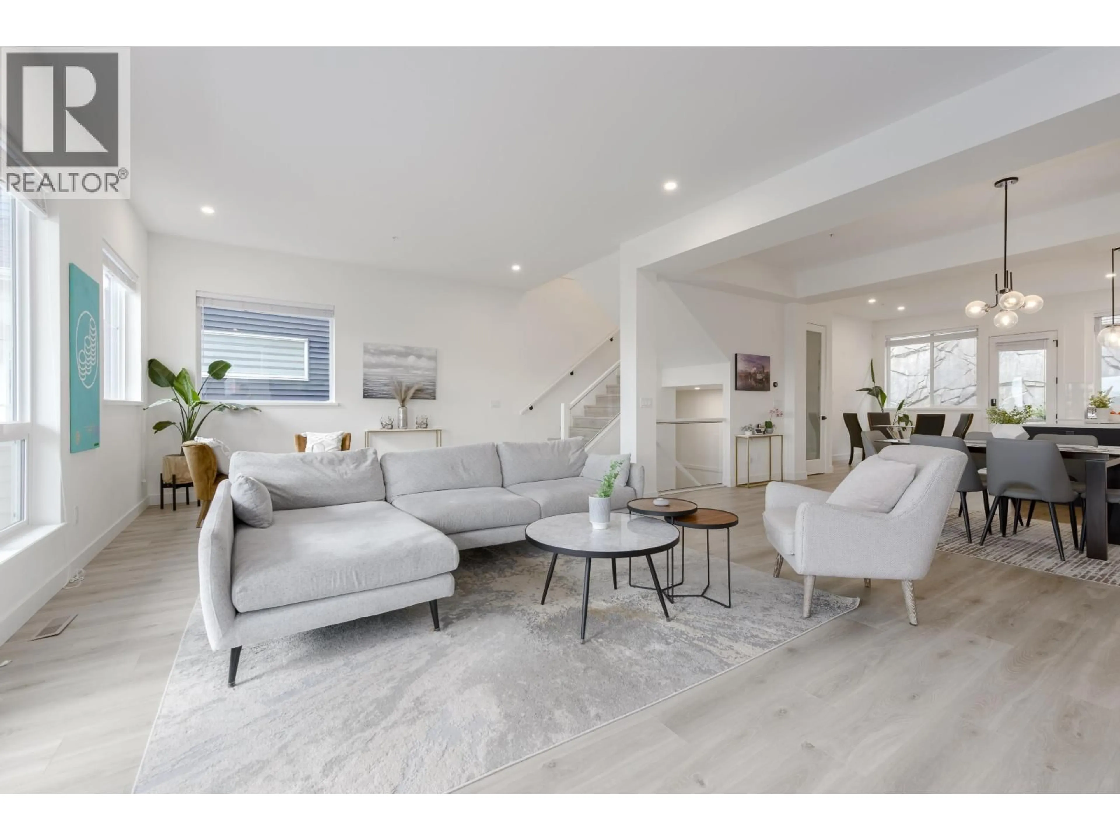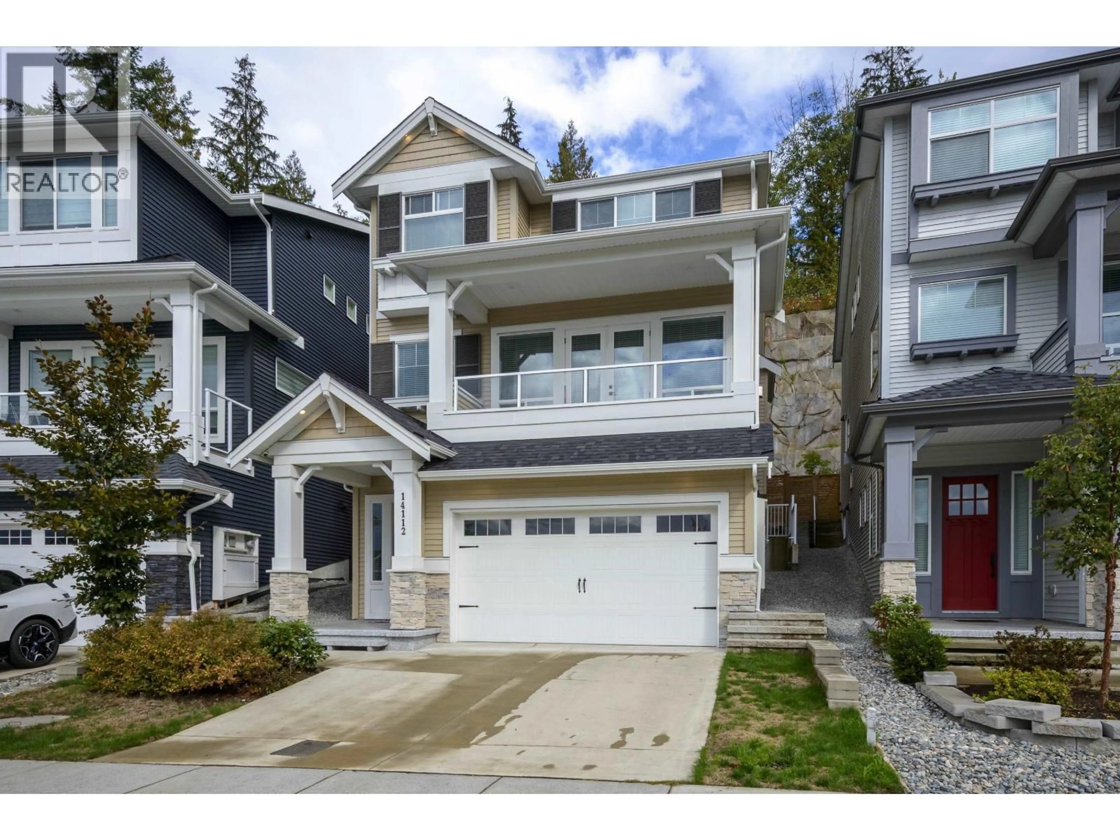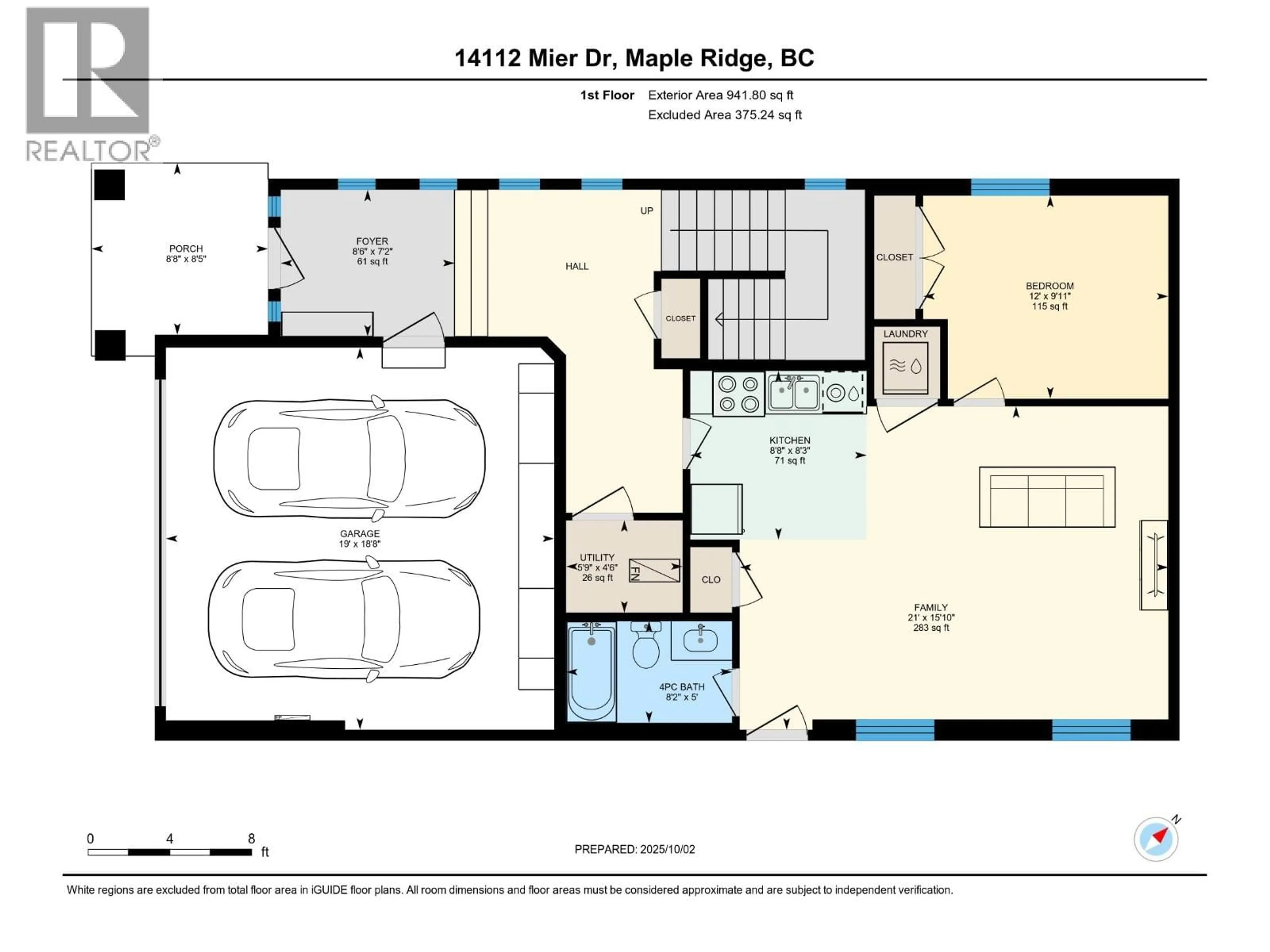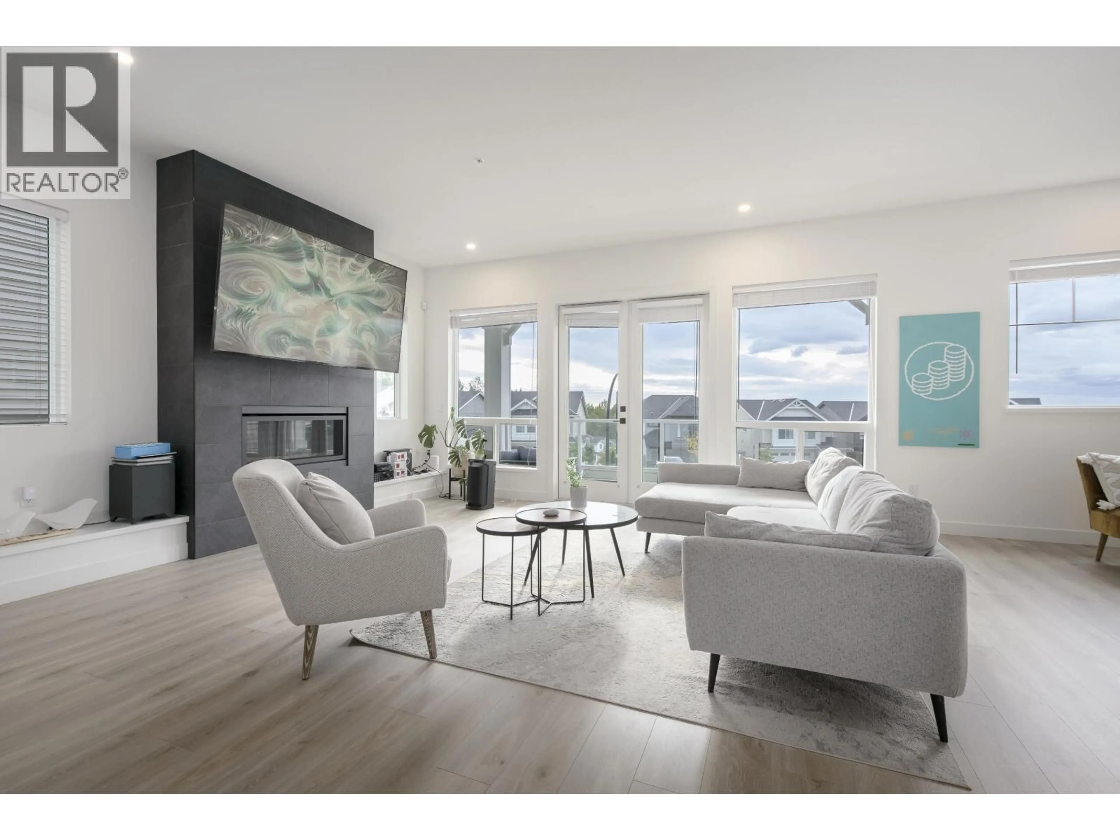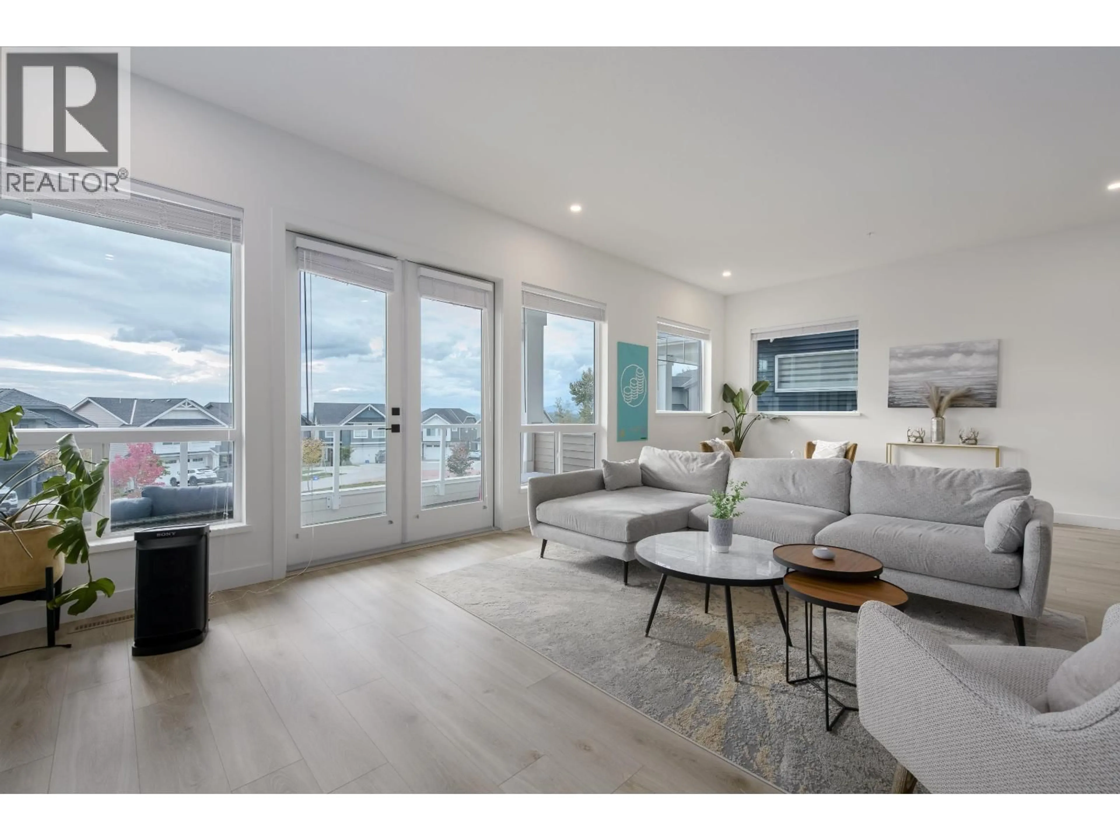14112 MIER DRIVE, Maple Ridge, British Columbia V4R0G9
Contact us about this property
Highlights
Estimated valueThis is the price Wahi expects this property to sell for.
The calculation is powered by our Instant Home Value Estimate, which uses current market and property price trends to estimate your home’s value with a 90% accuracy rate.Not available
Price/Sqft$445/sqft
Monthly cost
Open Calculator
Description
Nestled among distinguished homes in coveted Bridle Ridge, this like-new 5 bed, 4 bath residence offers a rare blend of refined luxury, thoughtful design, & everyday comfort. Soaring vaulted ceilings and sun-filled open living spaces create an inviting atmosphere perfect for both quiet evenings and vibrant gatherings. The gourmet kitchen anchors the home with quartz counters, a dramatic island, full-height cabinetry, premium gas appliances and soft under-cabinet lighting designed for both beauty & function. Upstairs, the primary suite impresses with a custom walk-in closet & a spa-inspired ensuite crafted for true relaxation. Over $150,000 in curated upgrades include A/C with heat pump, matte black designer hardware, custom millwork, California Closets, a finished garage with custom storage, coated floors & EV charger, plus a legal 1-bed suite ideal for family or income. Steps to parks & forested trails, this home offers elevated living in a setting that truly feels like home. OPEN HOUSE JAN. 25, 2 - 4 PM. (id:39198)
Property Details
Interior
Features
Exterior
Parking
Garage spaces -
Garage type -
Total parking spaces 4
Property History
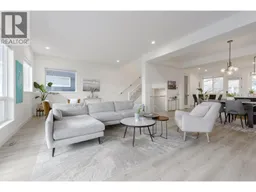 35
35
