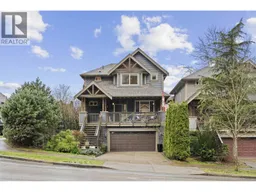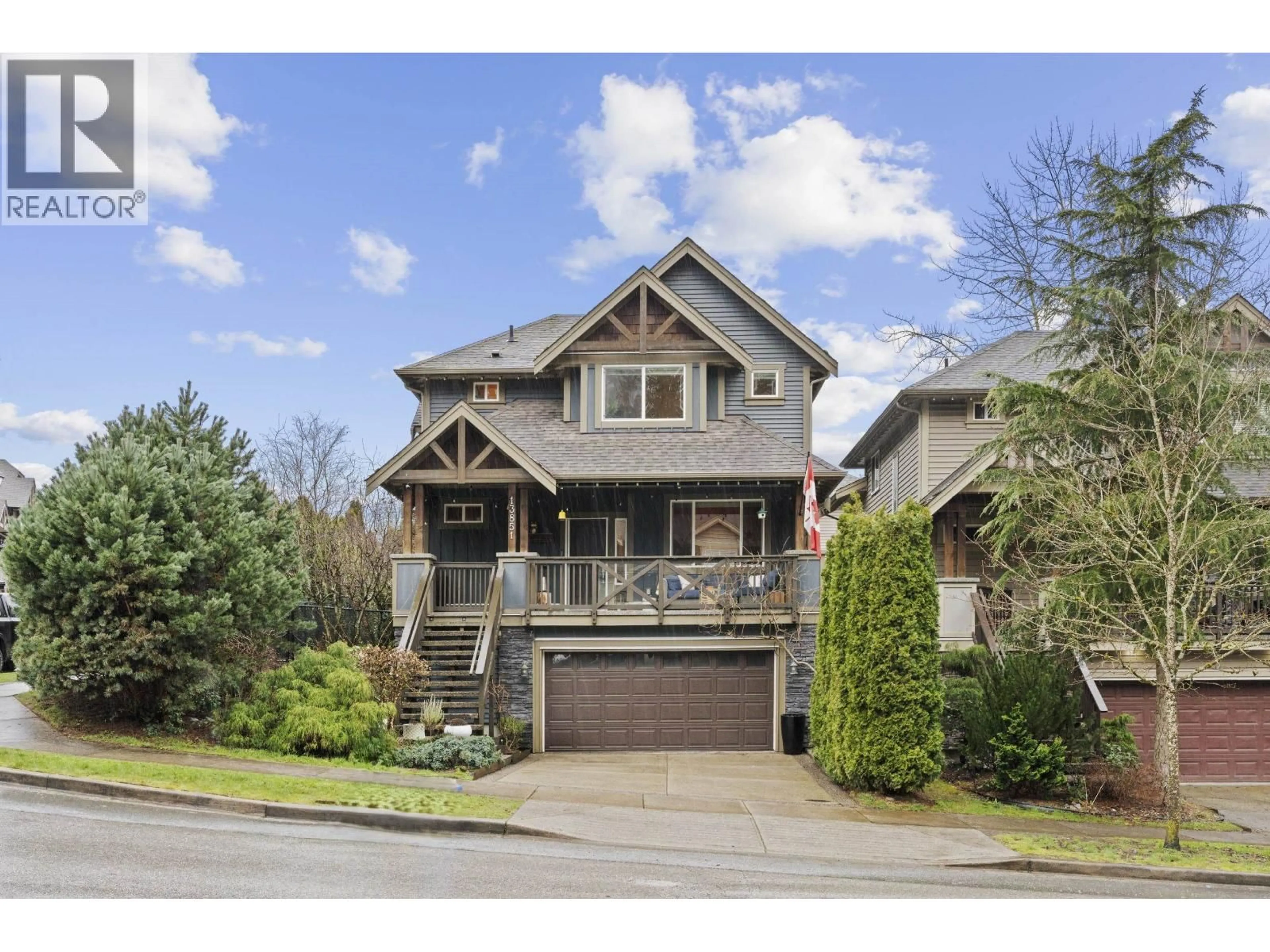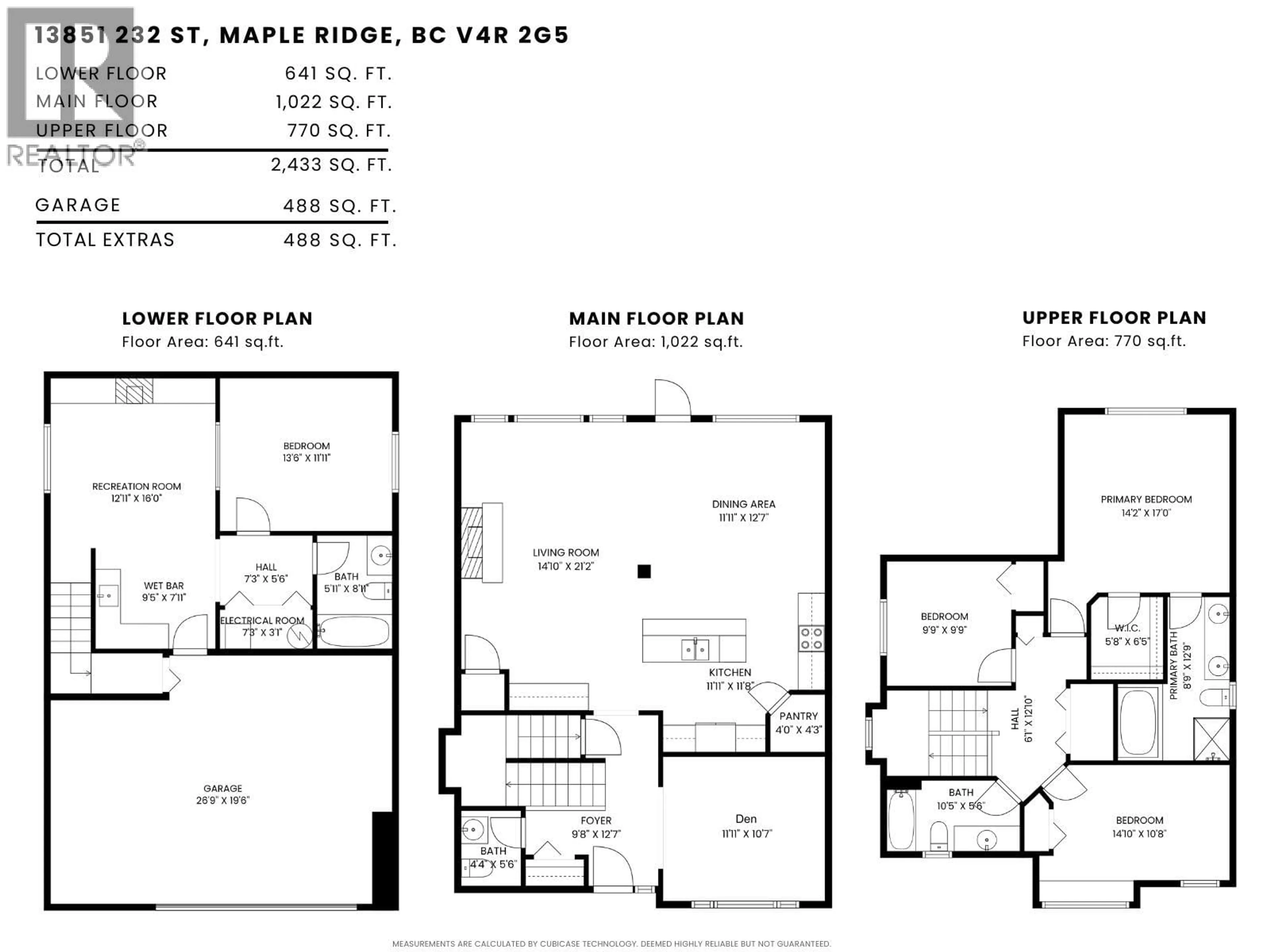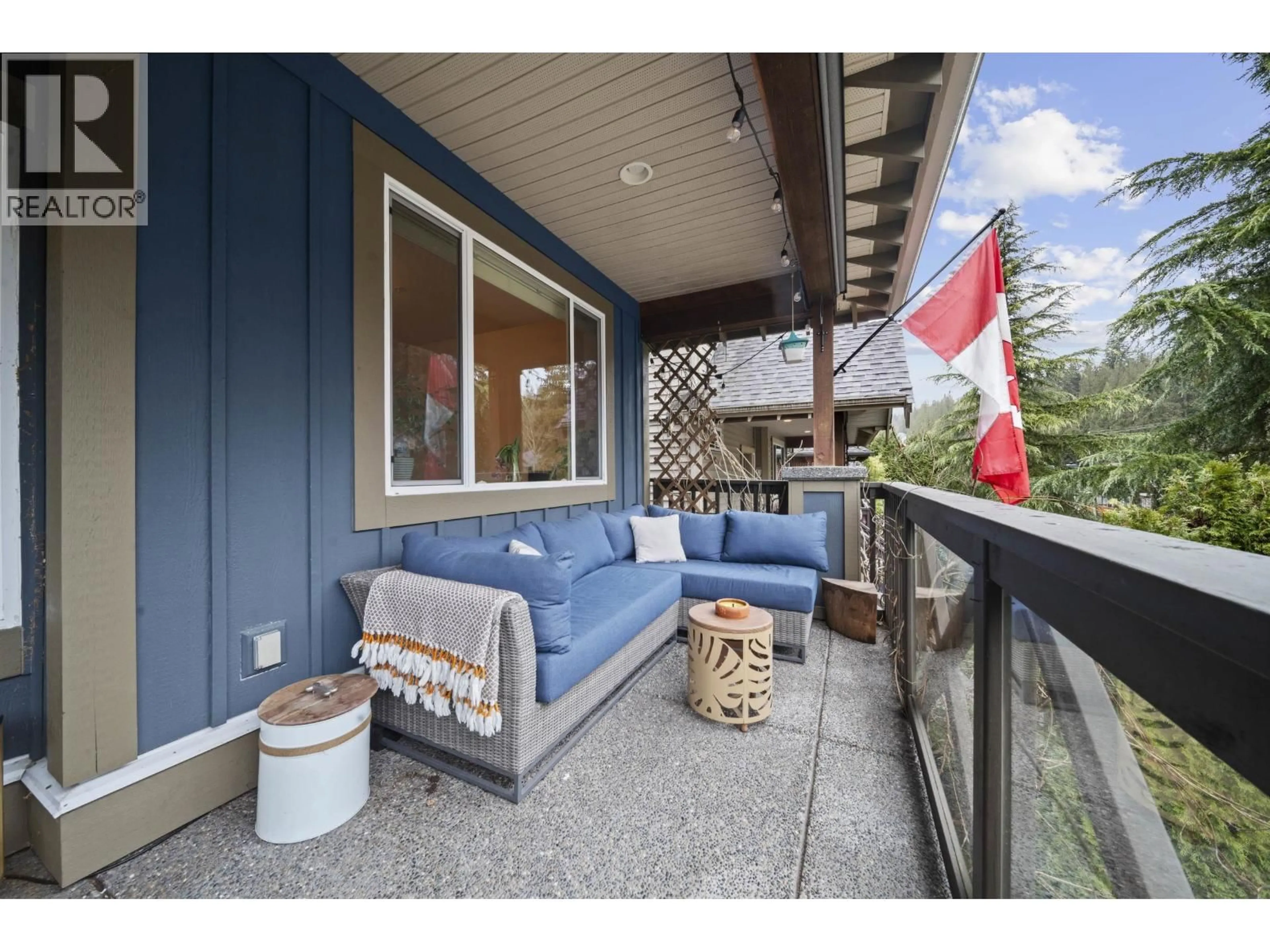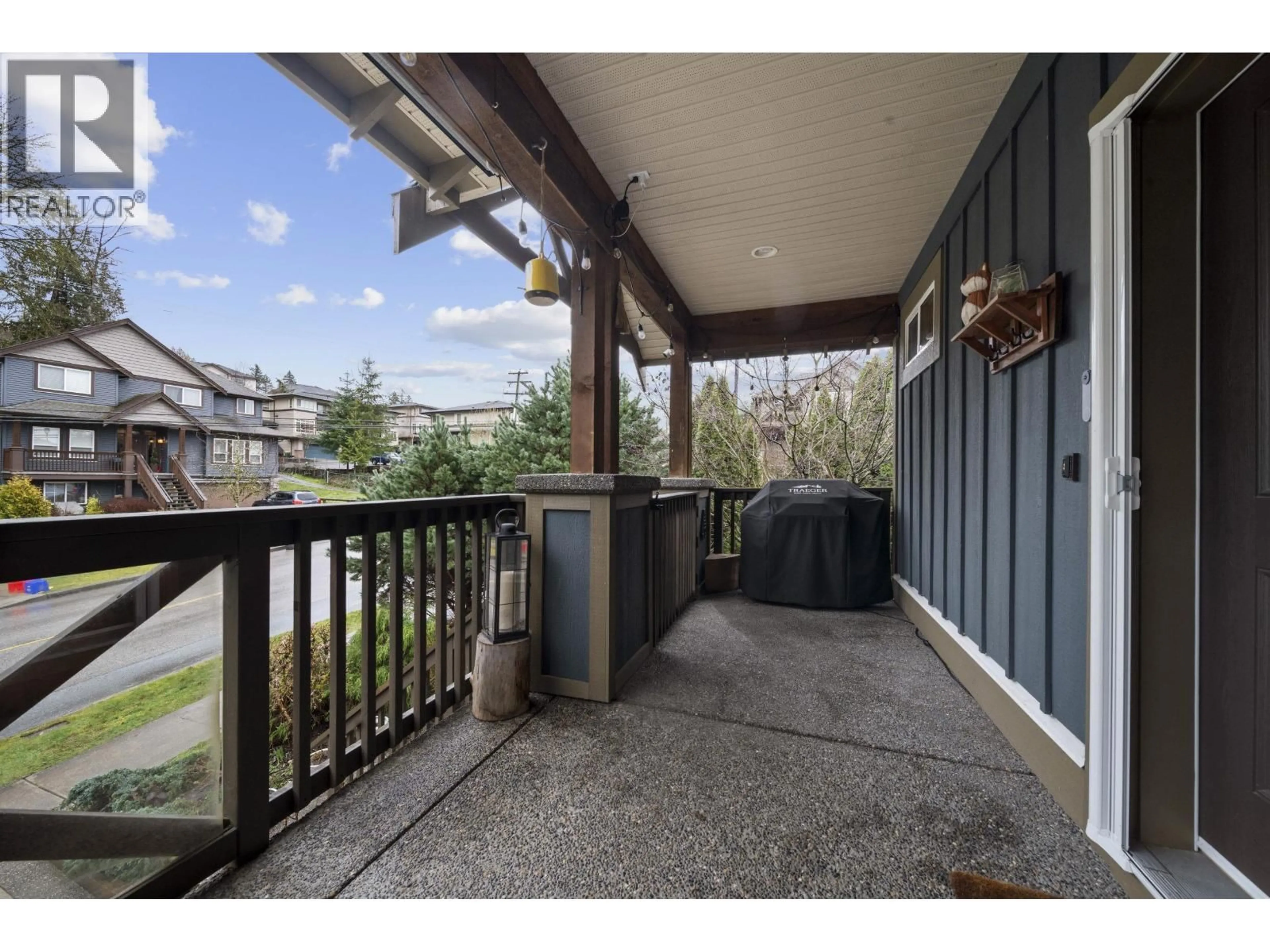13851 232 STREET, Maple Ridge, British Columbia V4R2G5
Contact us about this property
Highlights
Estimated valueThis is the price Wahi expects this property to sell for.
The calculation is powered by our Instant Home Value Estimate, which uses current market and property price trends to estimate your home’s value with a 90% accuracy rate.Not available
Price/Sqft$513/sqft
Monthly cost
Open Calculator
Description
Start your next chapter in Silver Valley, Maple Ridge´s most sought after family communities. Surrounded by parks, trails, and lush greenery, and just minutes to top rated schools and year round outdoor adventures, this is a location that truly supports an active, family focused lifestyle. Built by award winning Portrait Homes, this beauty sits on a private 4,700sqft. corner lot framed by mature hedges. Natural light fills the open concept main floor, where the kitchen, dining, and living areas flow seamlessly. Upgrades include AC, irrigation, 200 amp service, EV charging and much more. The finished basement adds a guest room, bar, and rec room, offering versatile space for family living and entertaining. Schedule your private showing today and see why this could be your perfect home. (id:39198)
Property Details
Interior
Features
Exterior
Parking
Garage spaces -
Garage type -
Total parking spaces 4
Property History
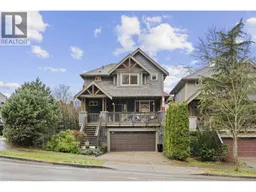 40
40