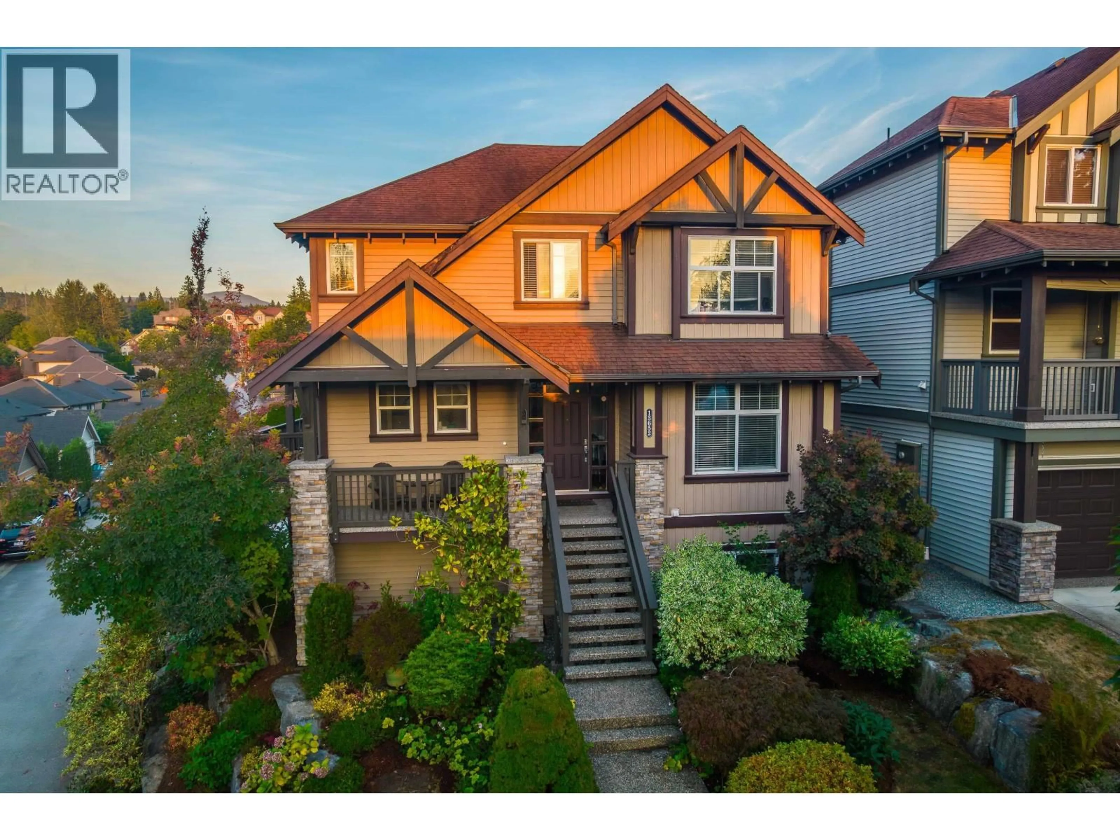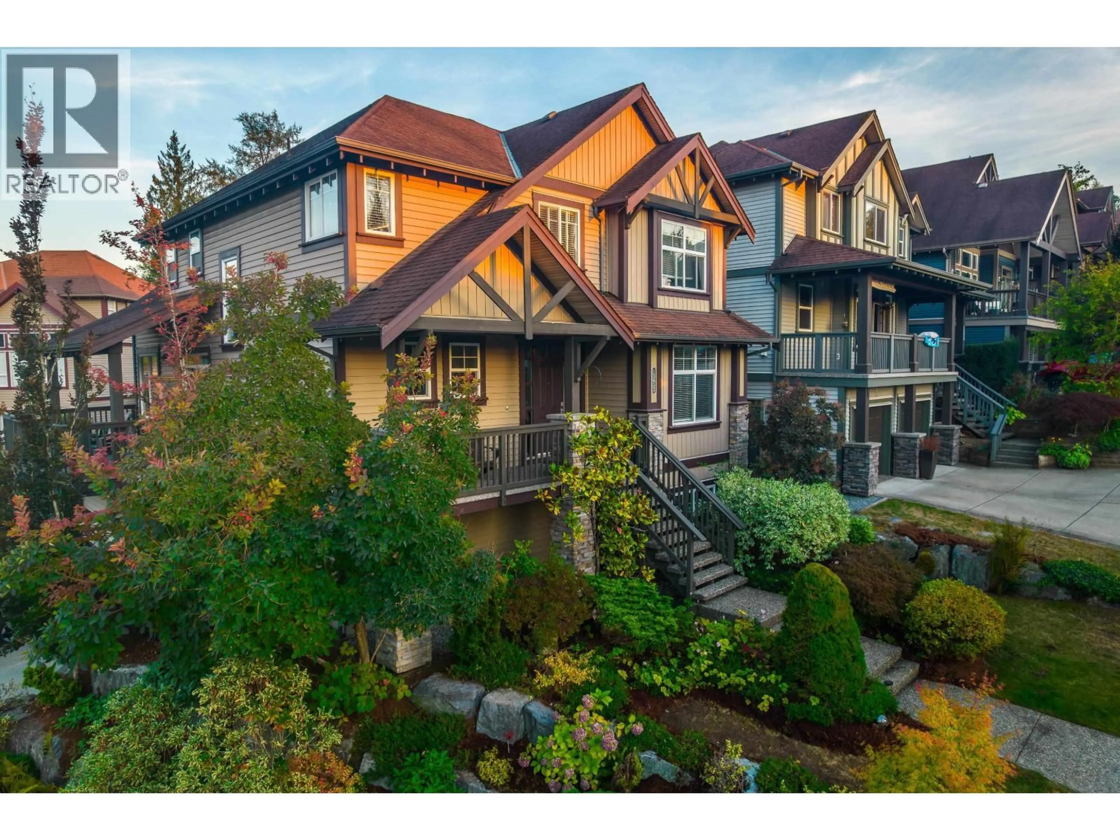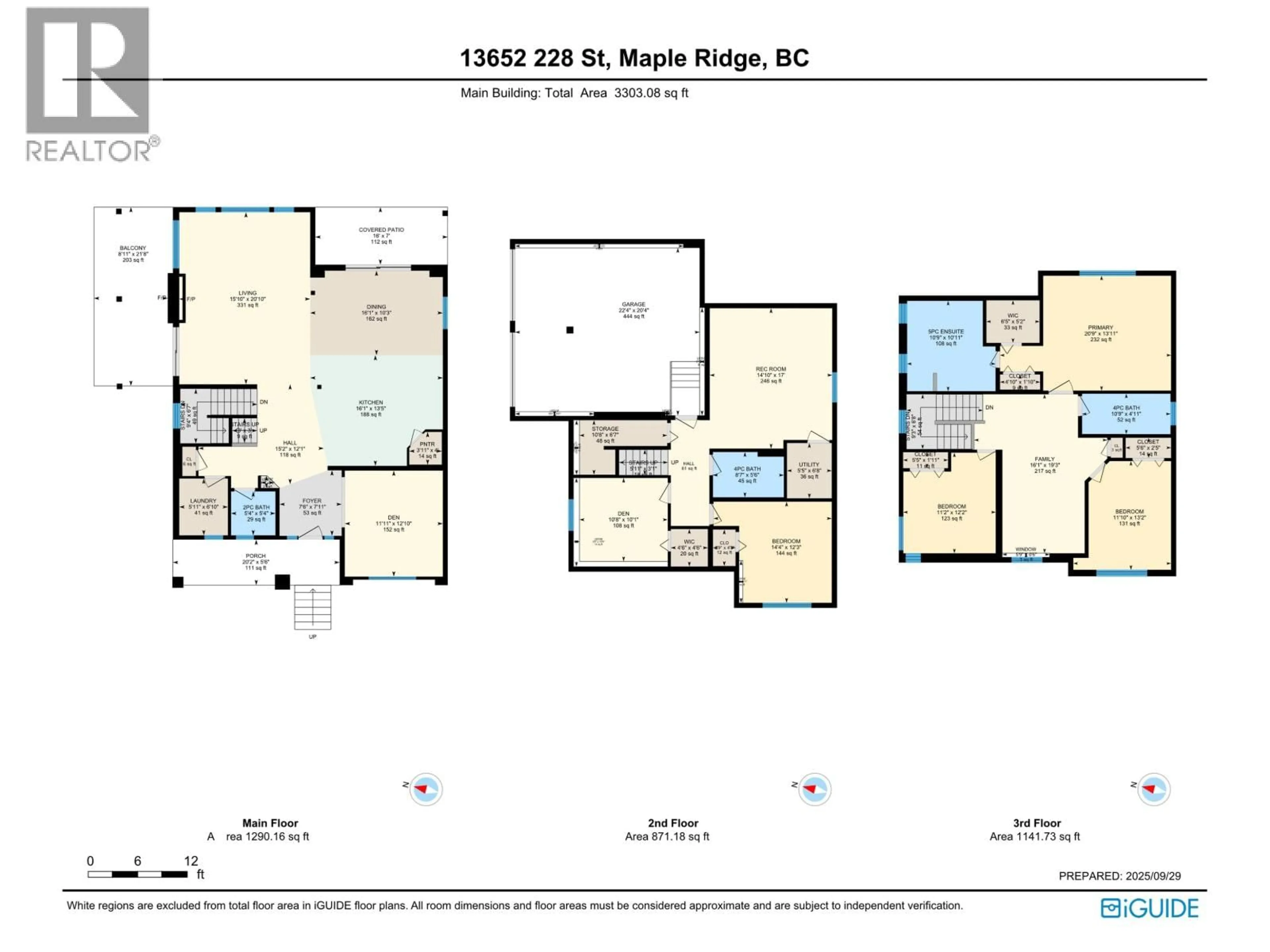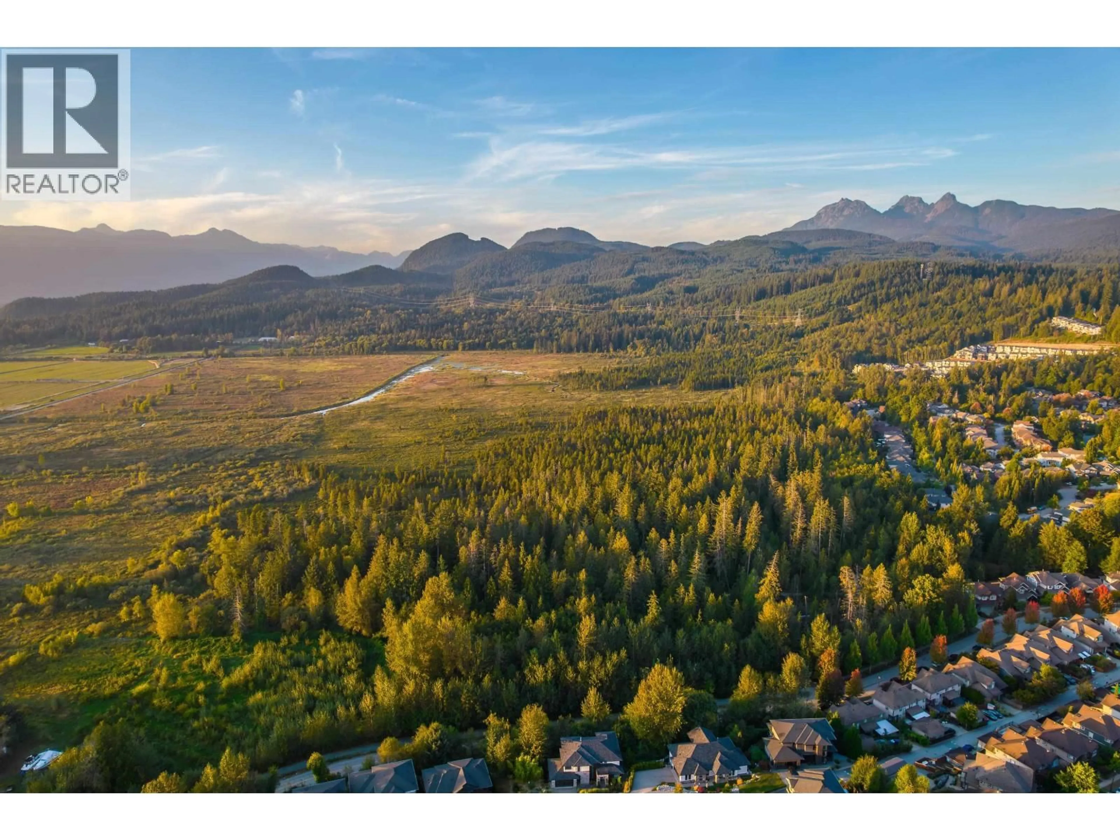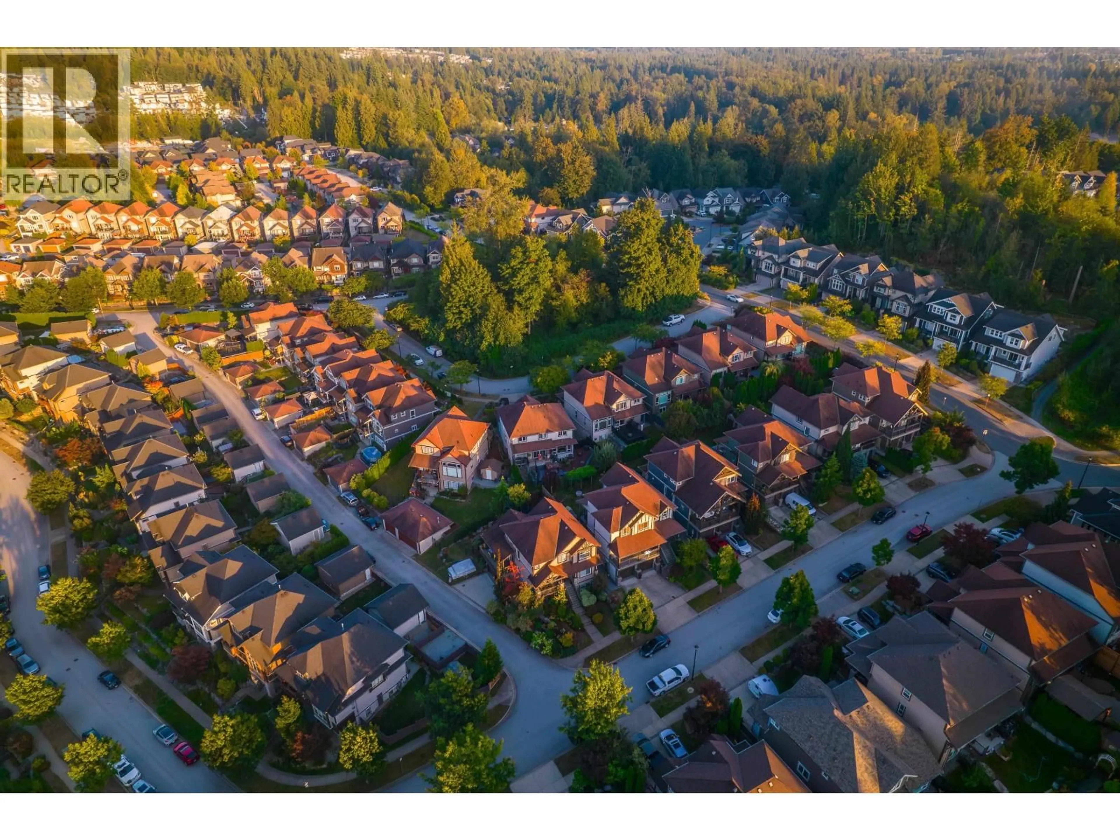13652 228 STREET, Maple Ridge, British Columbia V4R0B5
Contact us about this property
Highlights
Estimated valueThis is the price Wahi expects this property to sell for.
The calculation is powered by our Instant Home Value Estimate, which uses current market and property price trends to estimate your home’s value with a 90% accuracy rate.Not available
Price/Sqft$423/sqft
Monthly cost
Open Calculator
Description
Your family is going to love the view from this beautiful family friendly neighbourhood in Silver Ridge. Inside, every room feels spacious including the kitchen that features and eating bar, granite counters, pantry and gas stove. Step outside to enjoy 3 covered outdoor spaces, a patio, front porch & deck, all offering incredible mountain views. The open concept layout is centered around a two way fireplace adding ambiance to both the Great room and sundeck. Vaulted ceilings in the Great room & Primary Bdrm. The primary bdrm has his & hers closets and a luxurious ensuite with heated floors. With the hot water on demand you will never run short on hot water. There is a room for everyone to chill, work from home or hide out. Lots of hiking trails, minutes to parks, Alouette Lake, spray park and more. (id:39198)
Property Details
Interior
Features
Exterior
Parking
Garage spaces -
Garage type -
Total parking spaces 4
Property History
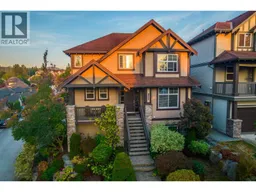 40
40
