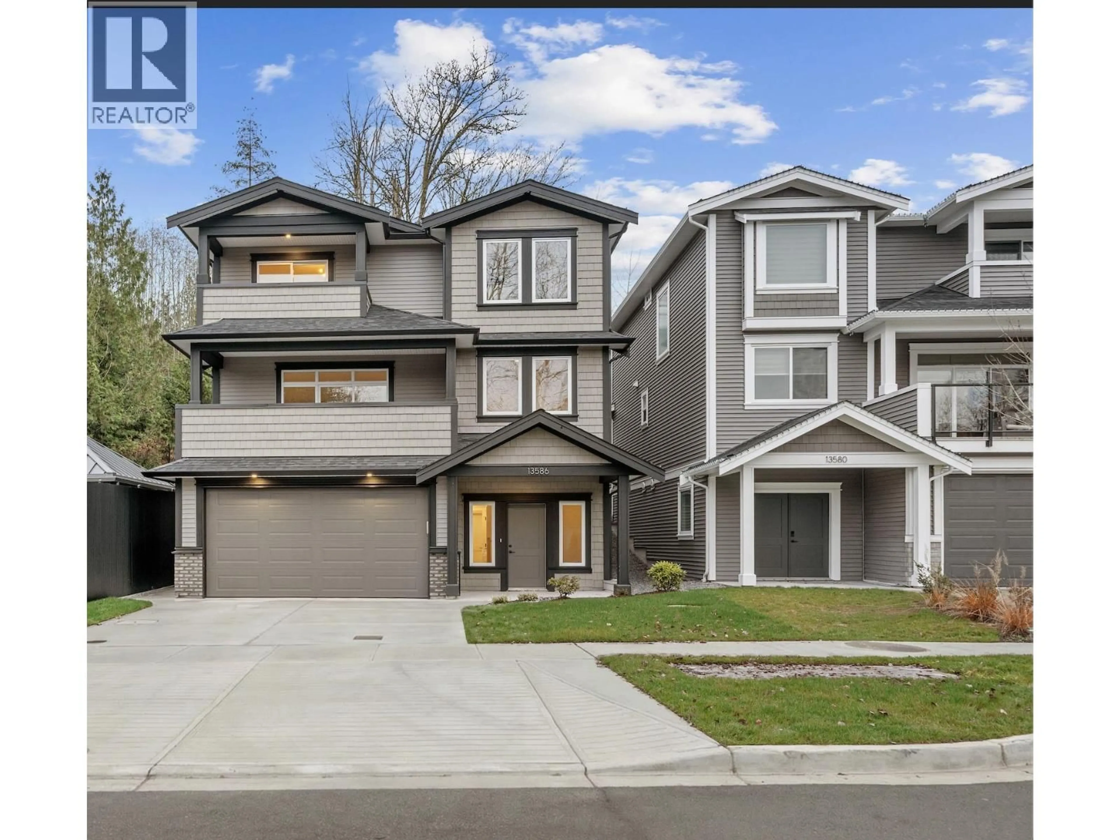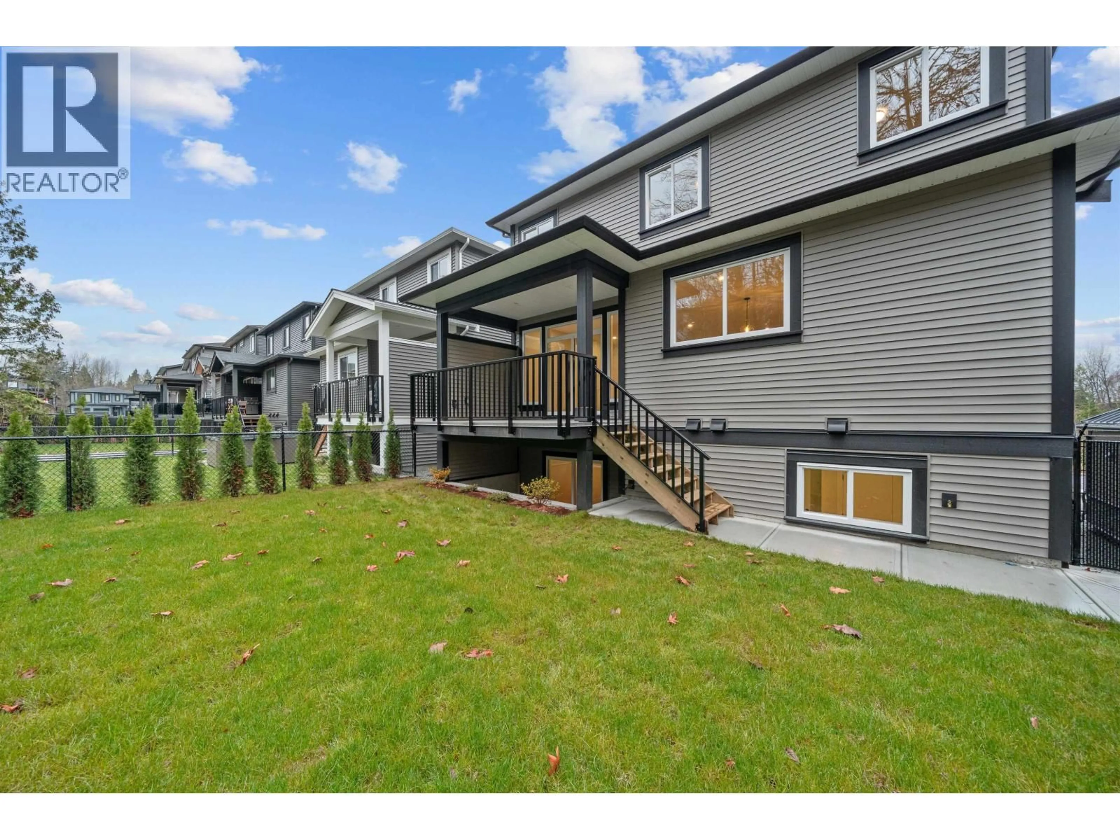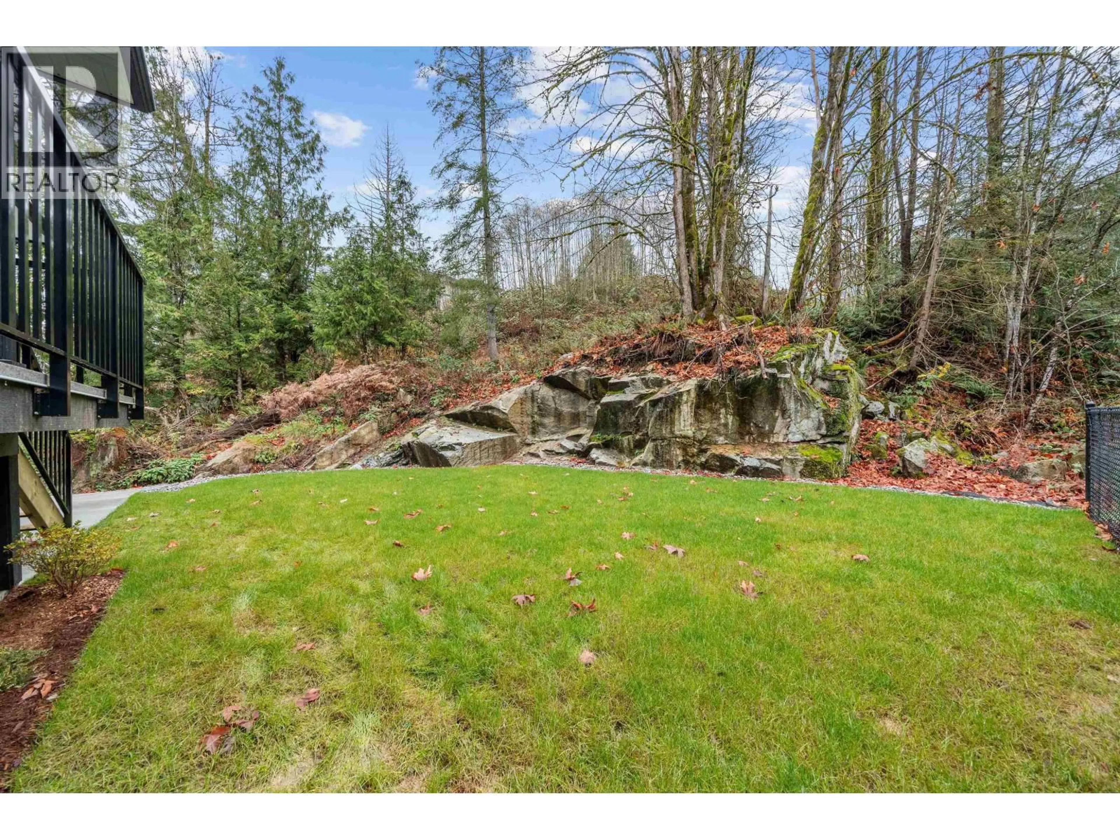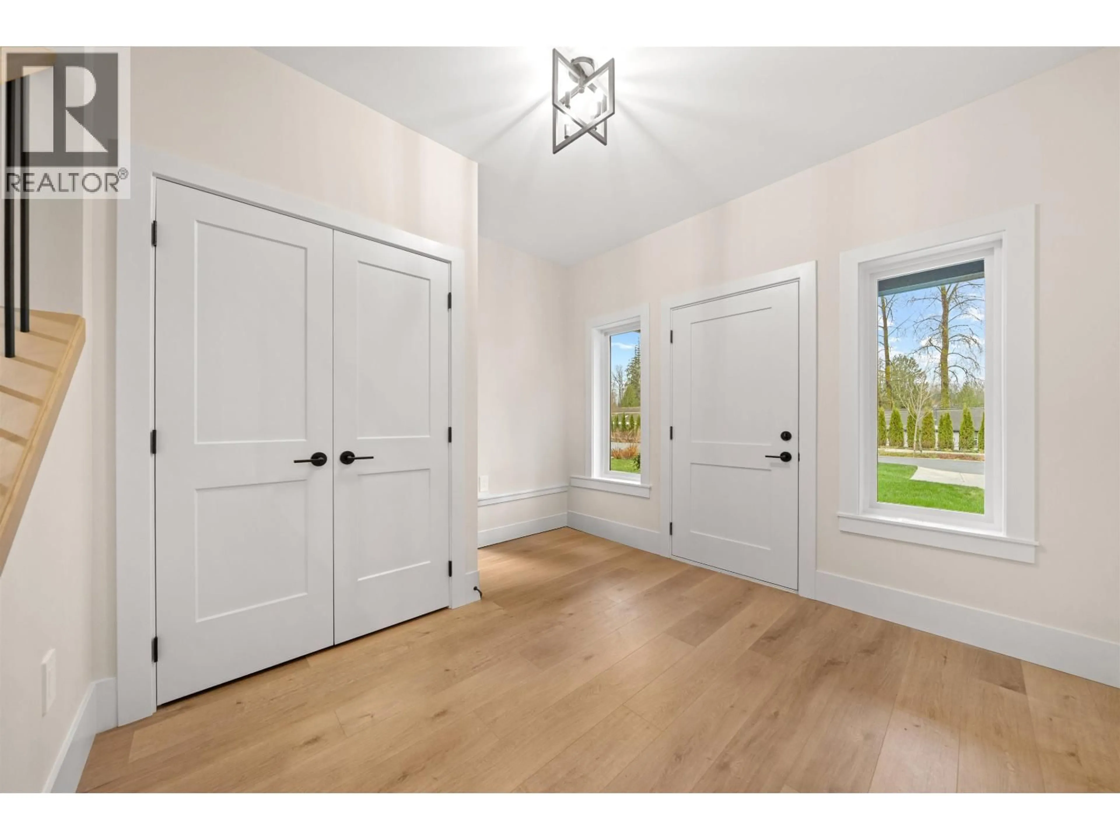13586 FOREMAN DRIVE, Maple Ridge, British Columbia V4R2P7
Contact us about this property
Highlights
Estimated valueThis is the price Wahi expects this property to sell for.
The calculation is powered by our Instant Home Value Estimate, which uses current market and property price trends to estimate your home’s value with a 90% accuracy rate.Not available
Price/Sqft$470/sqft
Monthly cost
Open Calculator
Description
Welcome to Silver Ridge West. A Scott Charlton Construction home built on 4,4007 sqft Lot that backs onto greenbelt. This 3,395 sqft home features 5 bedrooms and 3.5 bathrooms. On the Main floor a spacious open concept plan with a covered deck with a covered deck on the rear of the home. Upstairs features 4 bedrooms and the laundry room. In the Primary Bedroom, a spacious Primary Ensuite and Walk-in-closet awaiting with a covered deck off the front of the home. In the basement, there is a one bedroom legal suite with its own separate patio. Please inquire with The Hayes Team for full set of floor plans. Youtube Video Tour: https://youtu.be/sq2hehpV-yo (id:39198)
Property Details
Interior
Features
Exterior
Parking
Garage spaces -
Garage type -
Total parking spaces 4
Property History
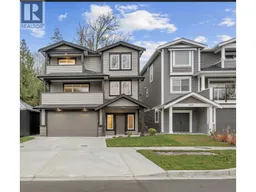 40
40
