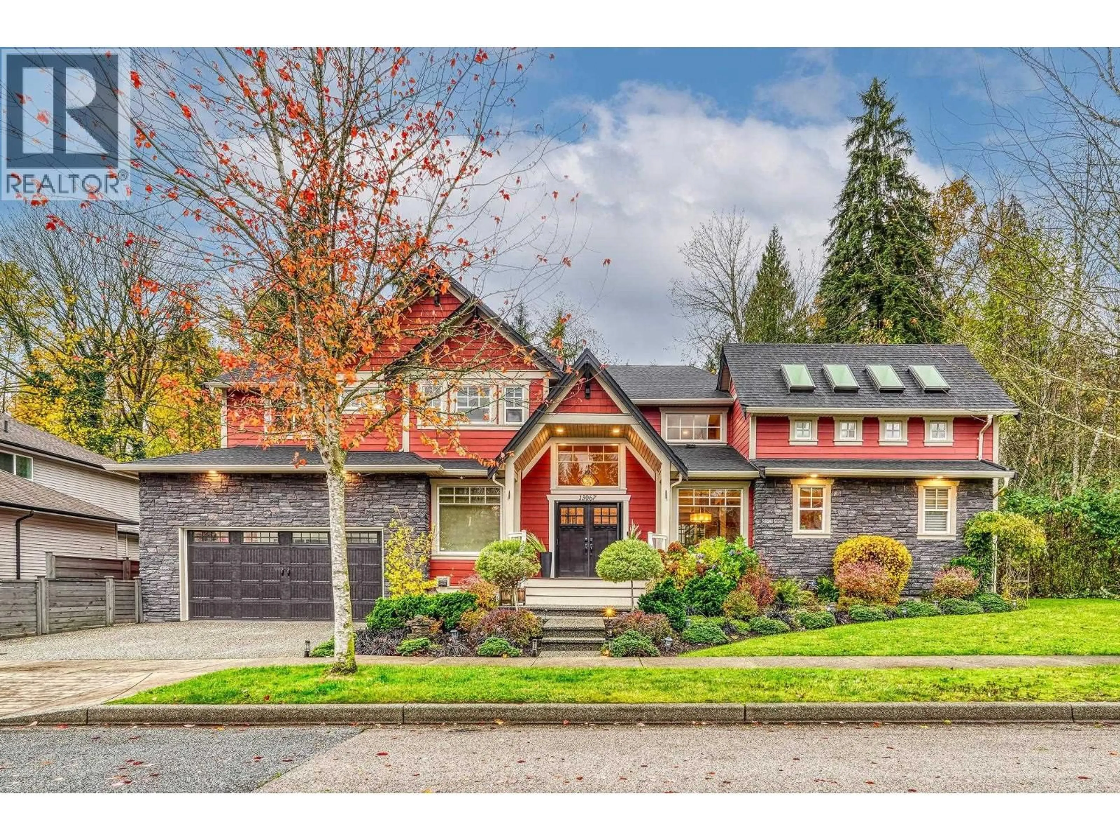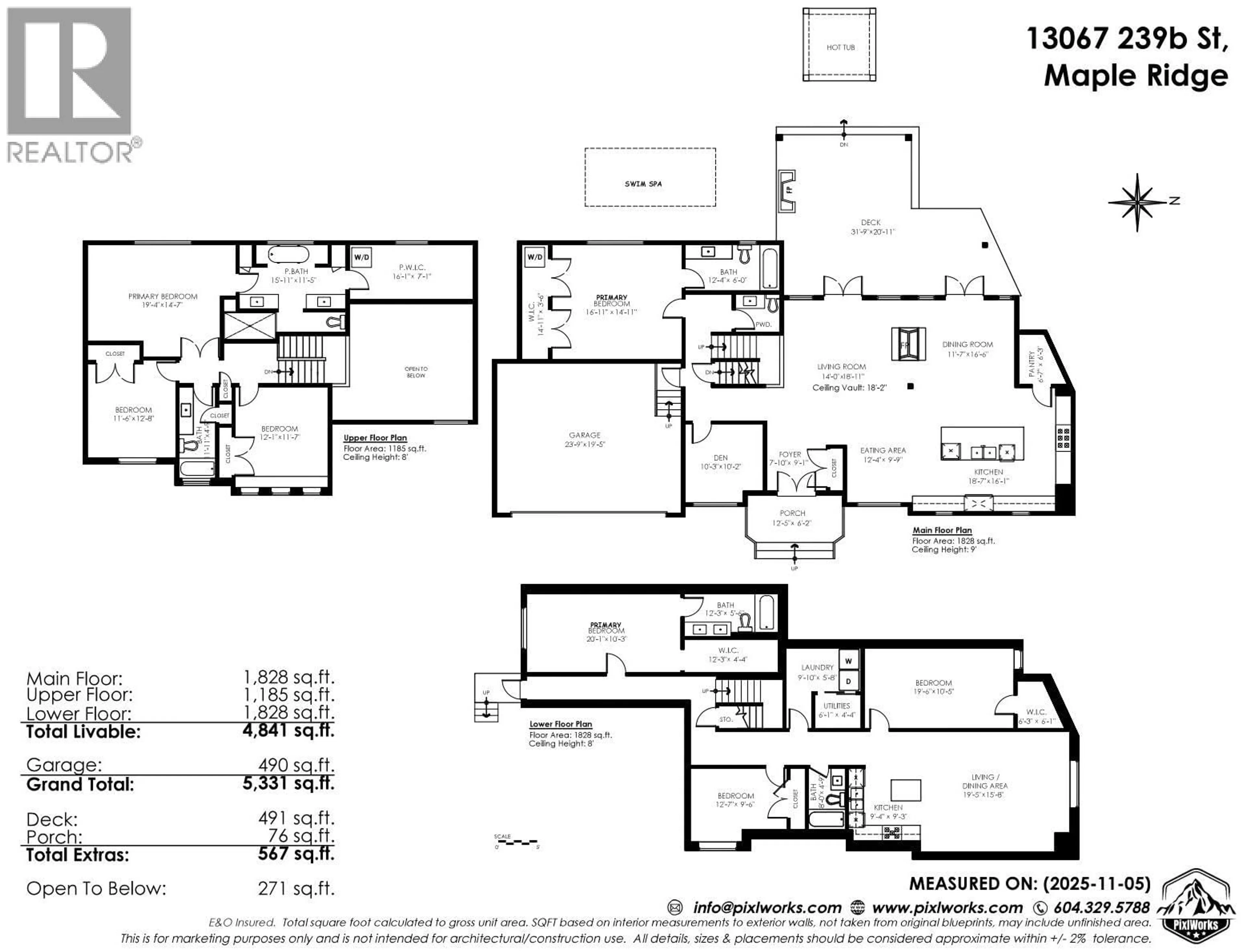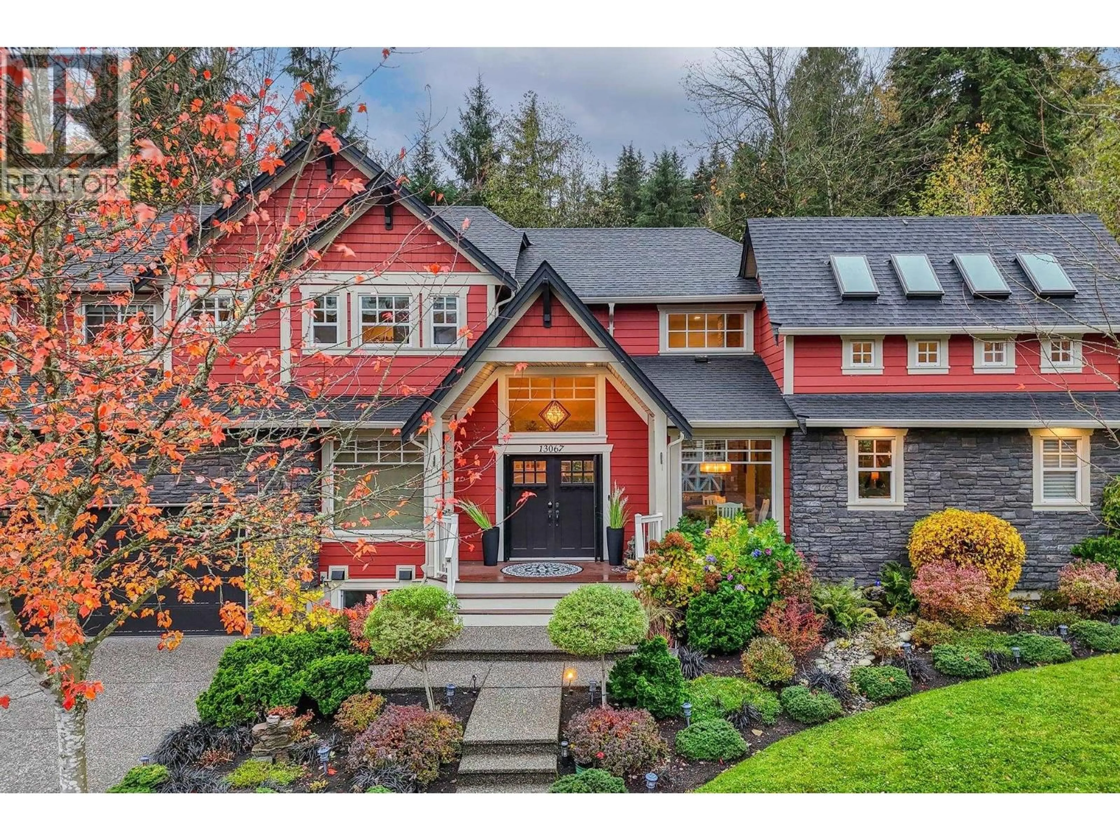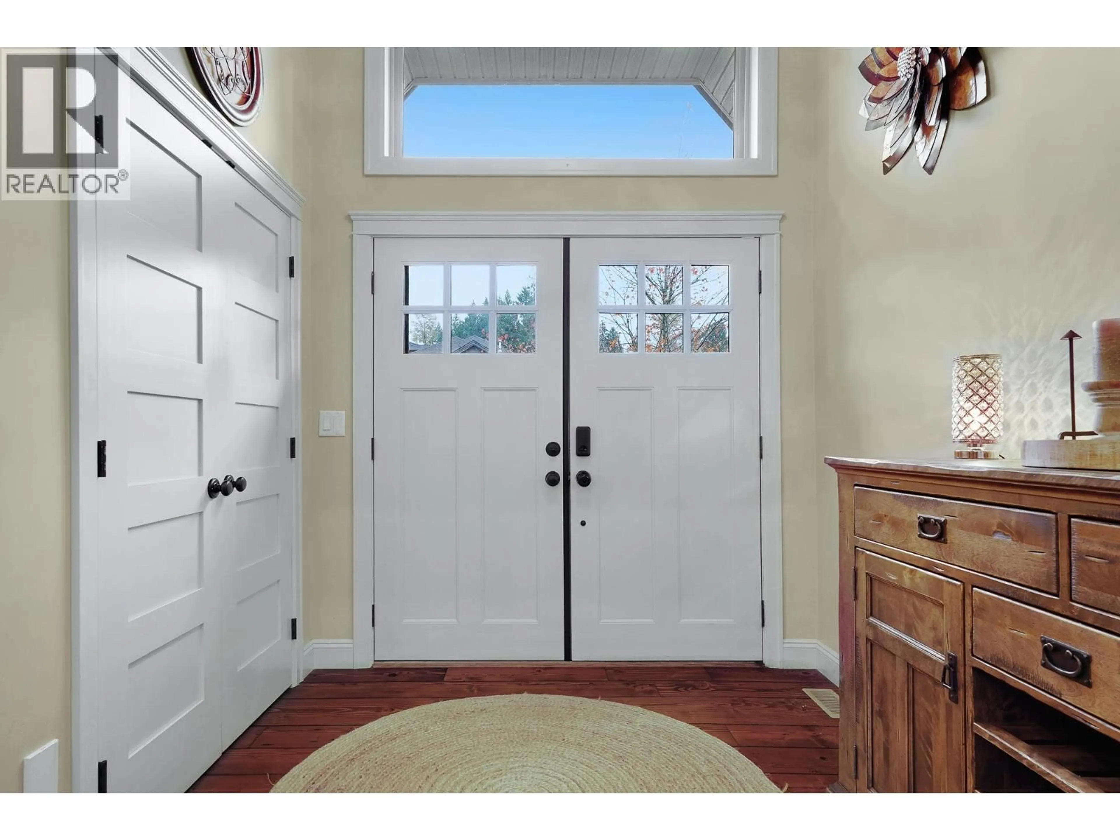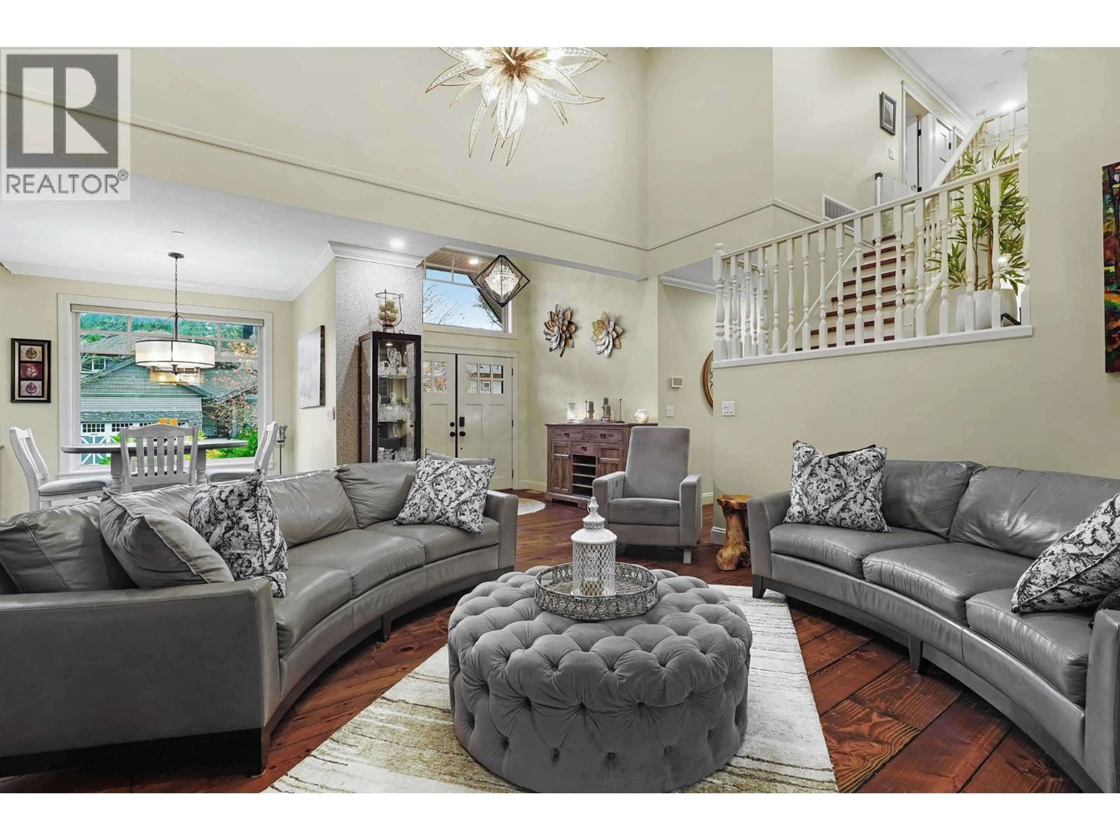13067 239B STREET, Maple Ridge, British Columbia V4R0A5
Contact us about this property
Highlights
Estimated valueThis is the price Wahi expects this property to sell for.
The calculation is powered by our Instant Home Value Estimate, which uses current market and property price trends to estimate your home’s value with a 90% accuracy rate.Not available
Price/Sqft$516/sqft
Monthly cost
Open Calculator
Description
LUXURY LIVING in Silver Valley. Cathedral ceilings, skylights, and an 18' brick feature wall give a stunning first impression! Gourmet Tuscan kitchen with high end appliances, a massive island, and hardwood plank flooring restored from a 100 year-old church. Each of the 3 levels has its own Primary Bedroom Suite (3), walk in closets and its own w/d set (3). Lower level 3 bedroom suite has a separate entrance and media room. The main floor dining & great room spaces open to a large inviting patio, outdoor f/p, automatic enclosing screens, built in hot tub under a pergola and swim spa - your own personal oasis in nature. All this on a greenbelt with the gentle sounds of Millionaire Creek as background. Near Golden Ears Park, local parks and so much more. (id:39198)
Property Details
Interior
Features
Exterior
Parking
Garage spaces -
Garage type -
Total parking spaces 4
Property History
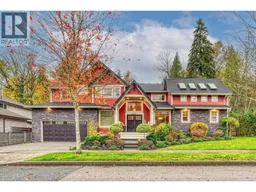 40
40
