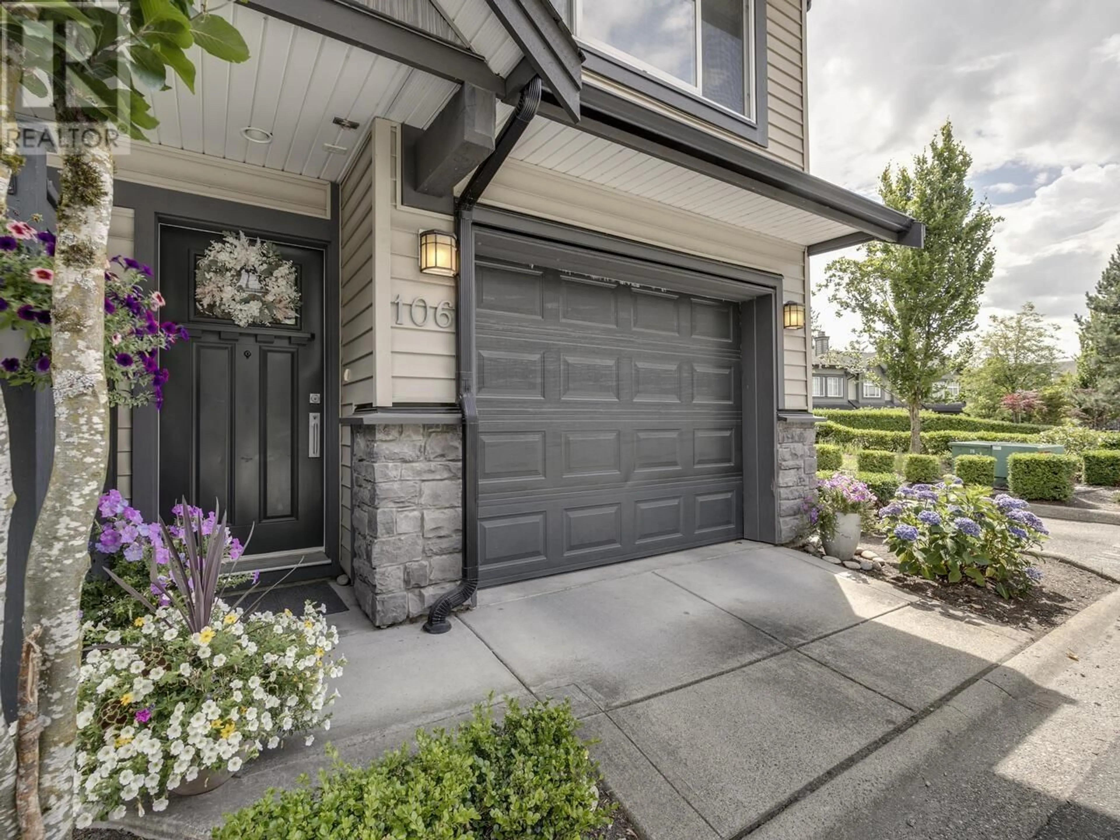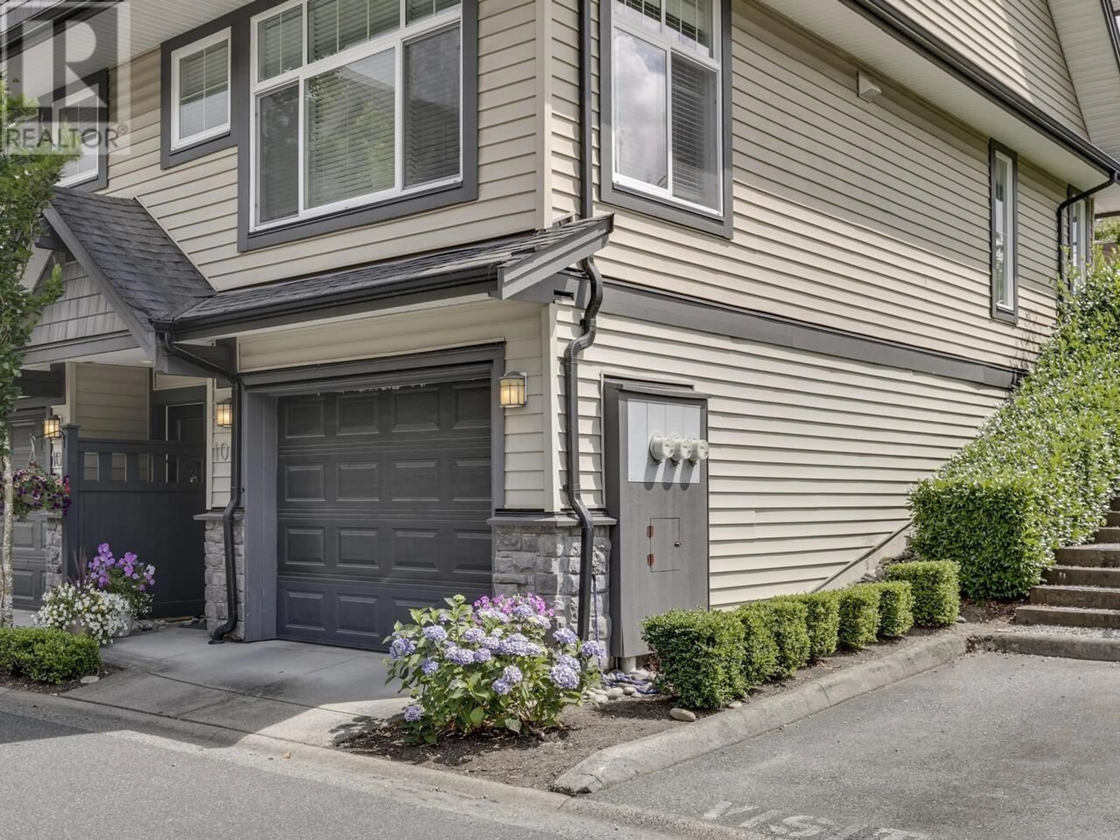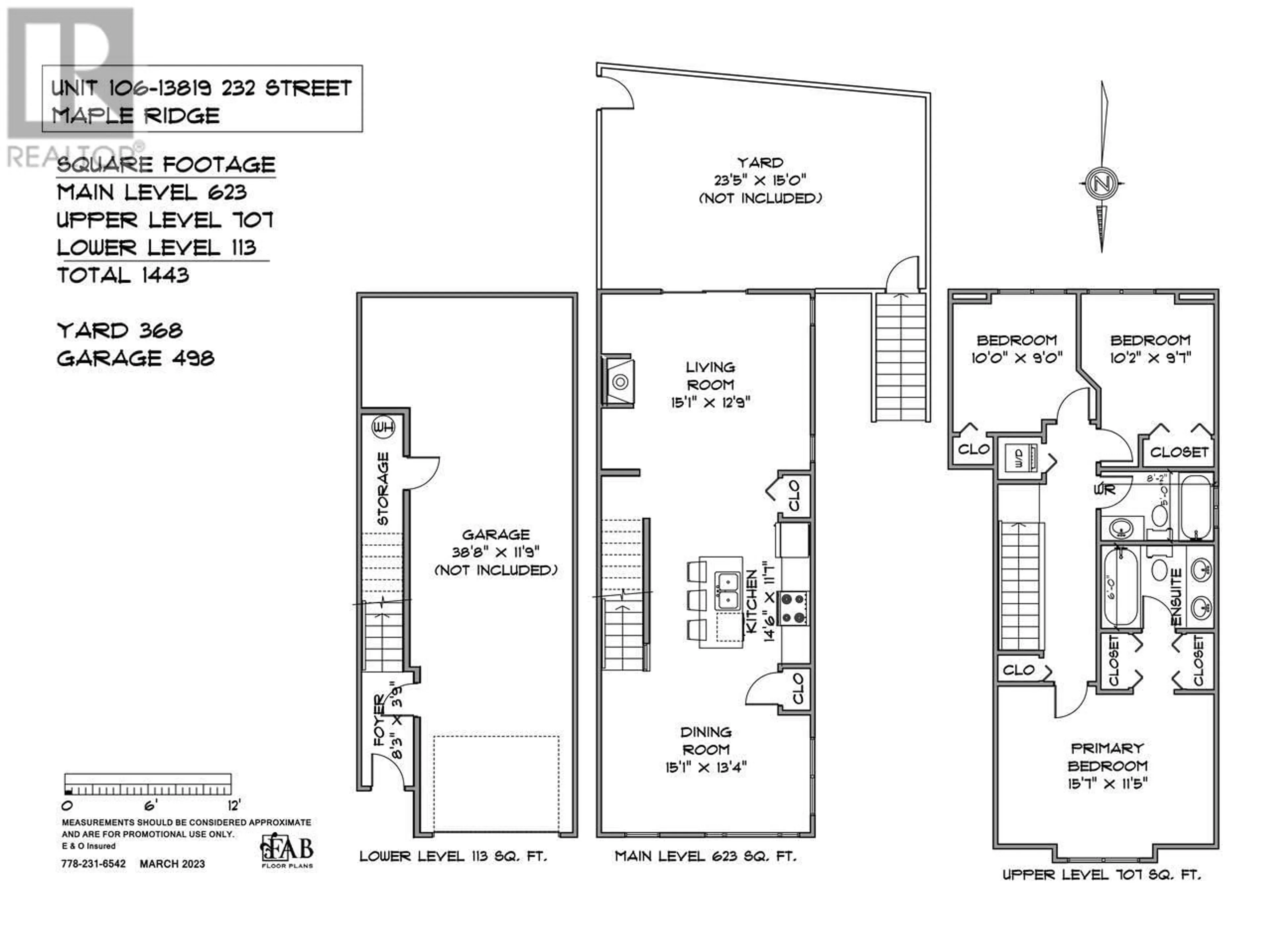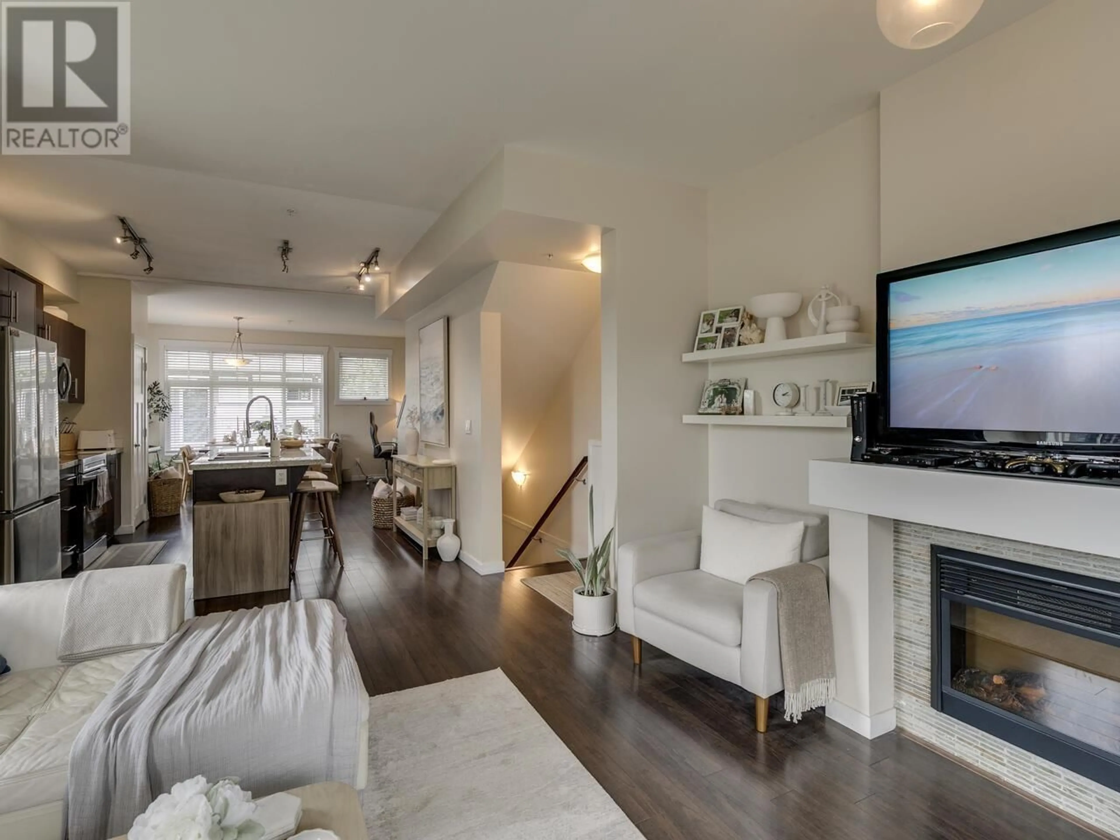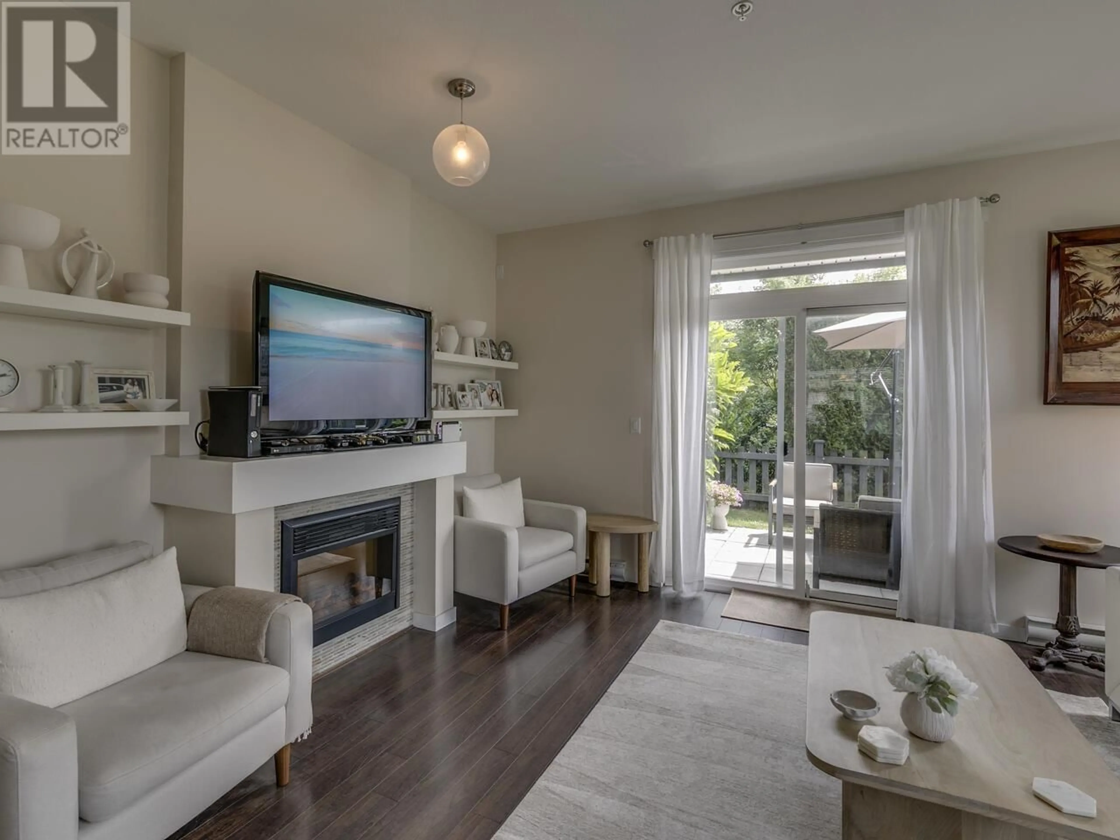106 - 13819 232 STREET, Maple Ridge, British Columbia V4R0C7
Contact us about this property
Highlights
Estimated valueThis is the price Wahi expects this property to sell for.
The calculation is powered by our Instant Home Value Estimate, which uses current market and property price trends to estimate your home’s value with a 90% accuracy rate.Not available
Price/Sqft$609/sqft
Monthly cost
Open Calculator
Description
Rarely available on the market, this charming, bright, and spacious End Unit in beautiful Brighton by Portrait Homes is a true gem. In a family-oriented area next to greenspace with southwest exposure, it offers privacy, sun, and an oversized backyard paradise perfect for family fun. Fig tree, banana tree, organic kale, and herbs are all growing ready to whip up a fresh garden salad! Shows like new with 3 bedrooms, his and hers closets, 9-ft ceilings on the main, and granite counters with island. Includes a double tandem garage with storage, new appliances & hot water tank (2024), and a cozy, modern color scheme. Spectacular strata with low fees, minutes from WildPlay Elements Park, Maple Ridge Park, and local schools. Endless outdoor fun and adventure-be part of the best of Silver Valley. (id:39198)
Property Details
Interior
Features
Exterior
Parking
Garage spaces -
Garage type -
Total parking spaces 2
Condo Details
Amenities
Laundry - In Suite
Inclusions
Property History
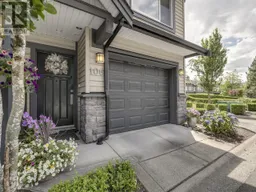 40
40
