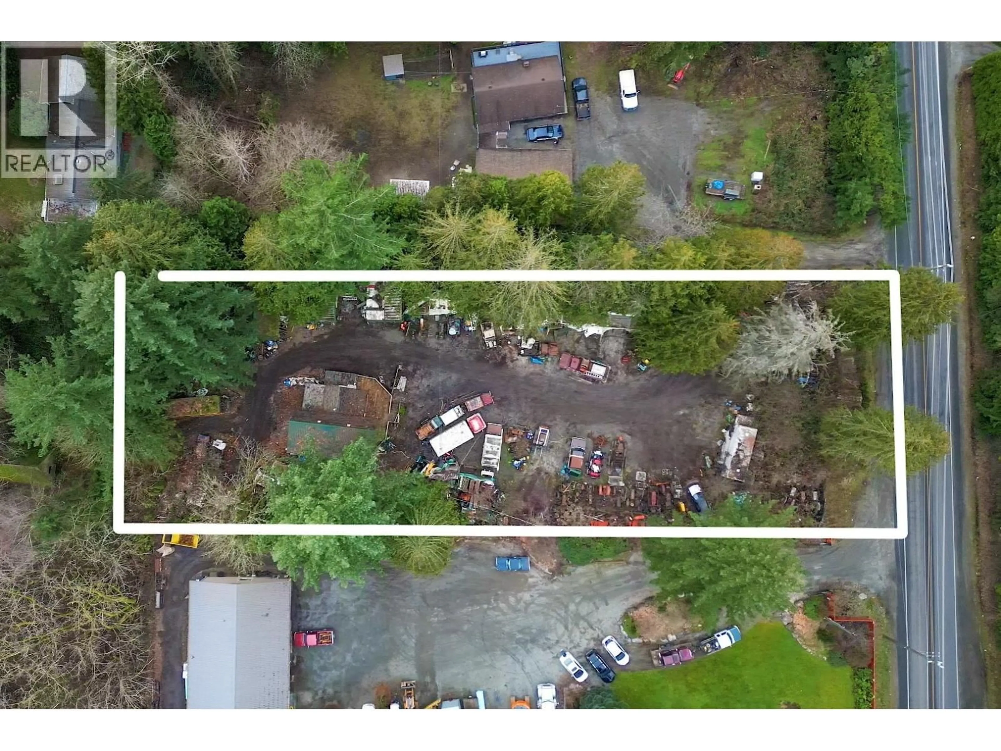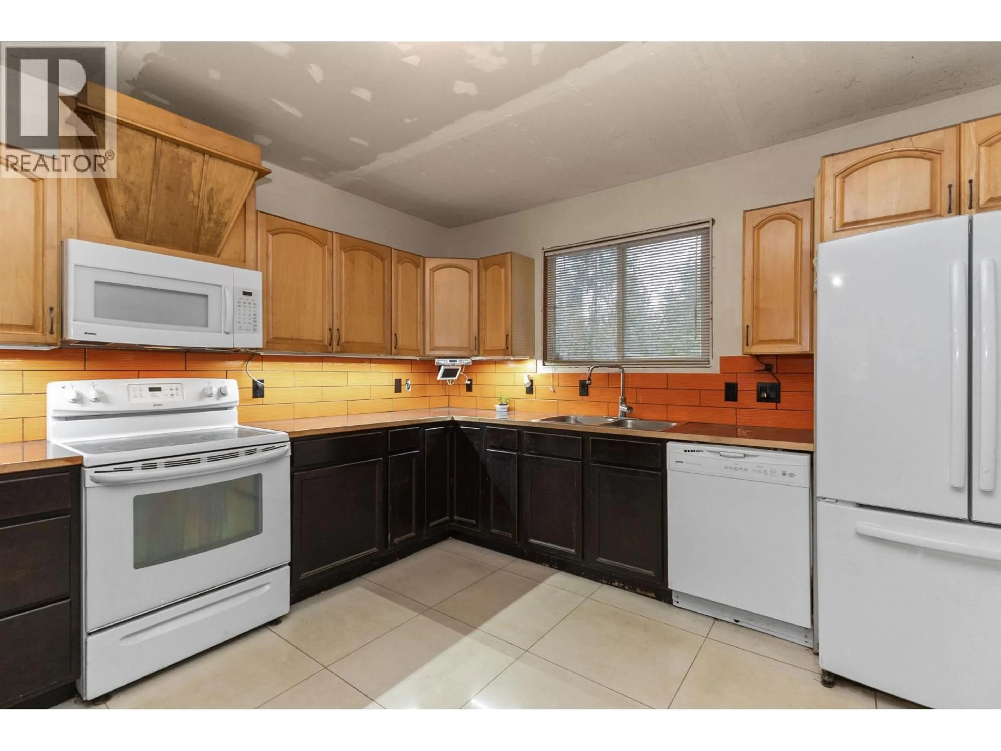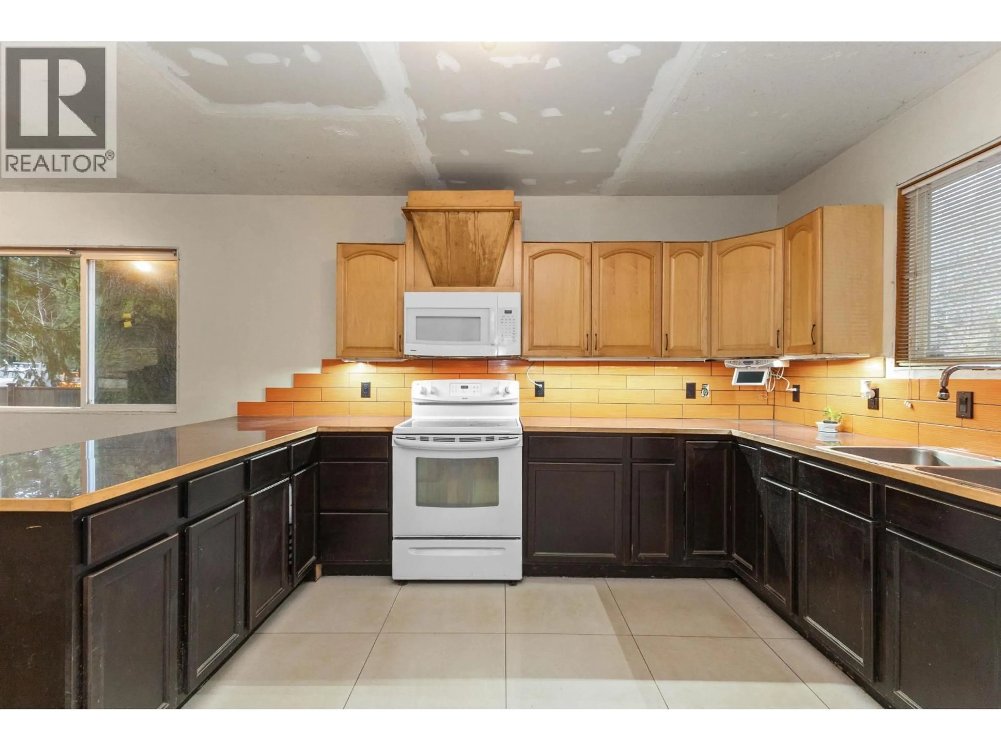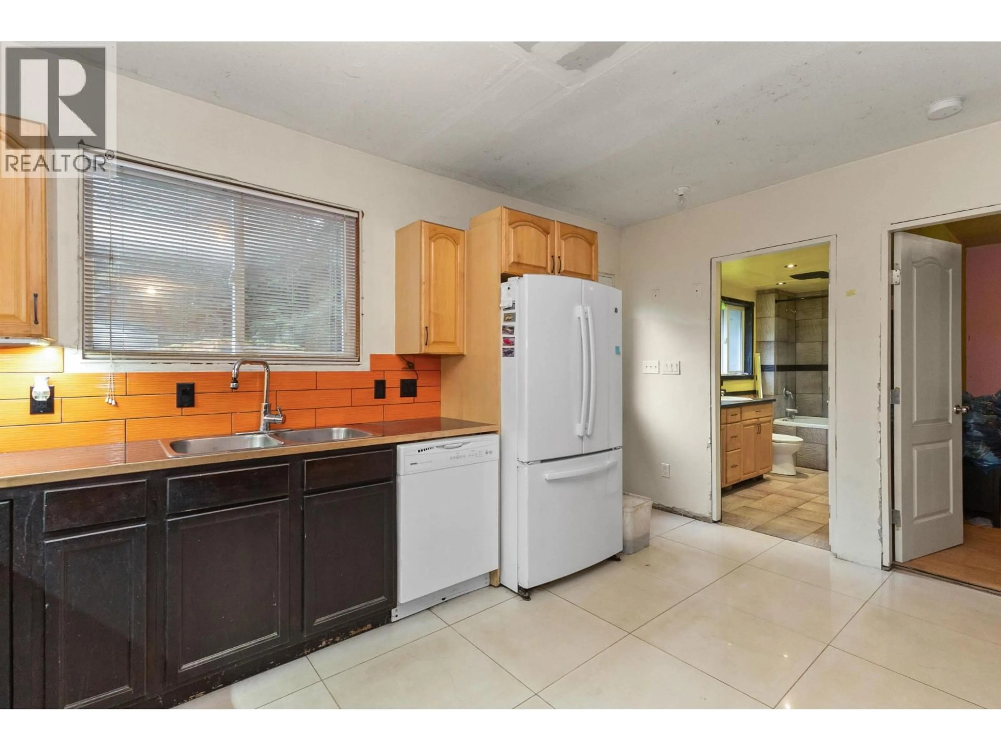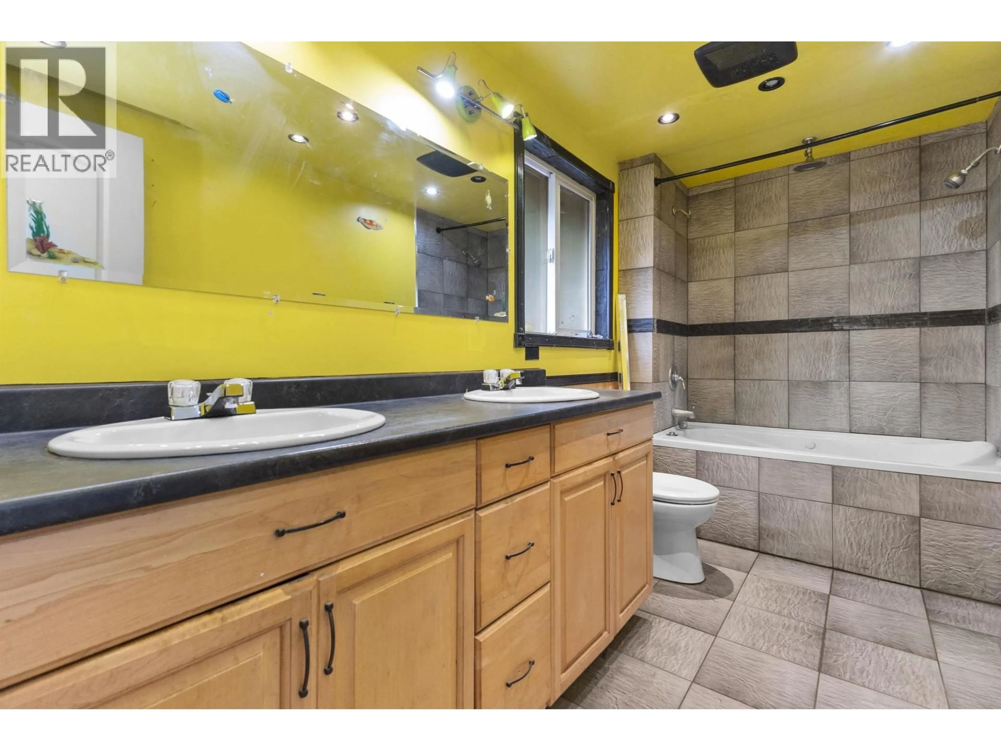26814 DEWDNEY TRUNK ROAD, Maple Ridge, British Columbia V2W1N9
Contact us about this property
Highlights
Estimated valueThis is the price Wahi expects this property to sell for.
The calculation is powered by our Instant Home Value Estimate, which uses current market and property price trends to estimate your home’s value with a 90% accuracy rate.Not available
Price/Sqft$712/sqft
Monthly cost
Open Calculator
Description
UNBEATABLE PRICE! .88 ACRE RARE A2 ZONING. Completely flat, usable land in prime location, priced well below assessed value & must be sold! Featuring 2 bed, 1 bath home that can be mortgaged. Ideal option when looking to live on site while building, generate rental income or hold as investment while planning their vision. This versatile parcel opens the door to a range of possibilities rarely available at this price point. City water & natural gas are avail at road, adding HUGE value & convenience for future build. Perfect lot for custom home build, hobby farming, equipment storage or potential agri uses. 350 Ft Drilled well, Detached garage & mature perimeter trees offer supreme privacy.*Property will be cleared of vehicles & machines upon sale, providing a clean slate for new owner* (id:39198)
Property Details
Interior
Features
Exterior
Parking
Garage spaces -
Garage type -
Total parking spaces 10
Property History
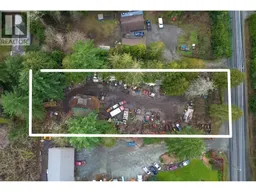 27
27
