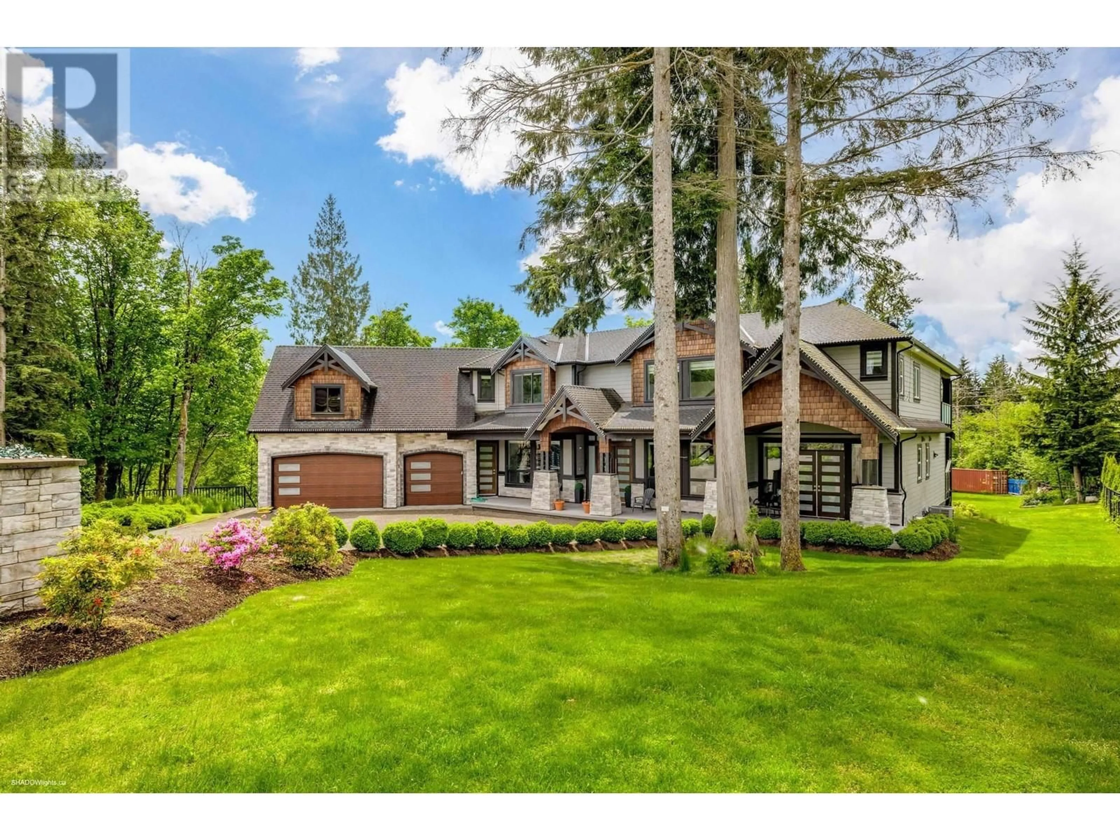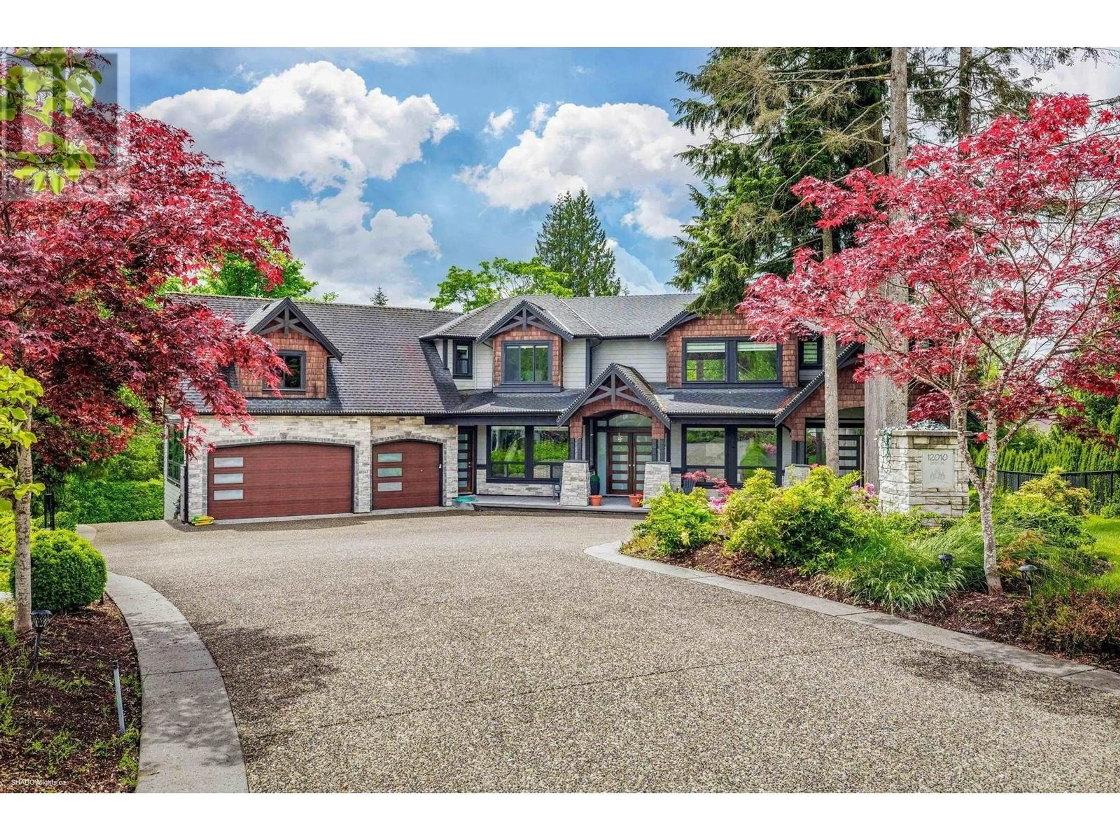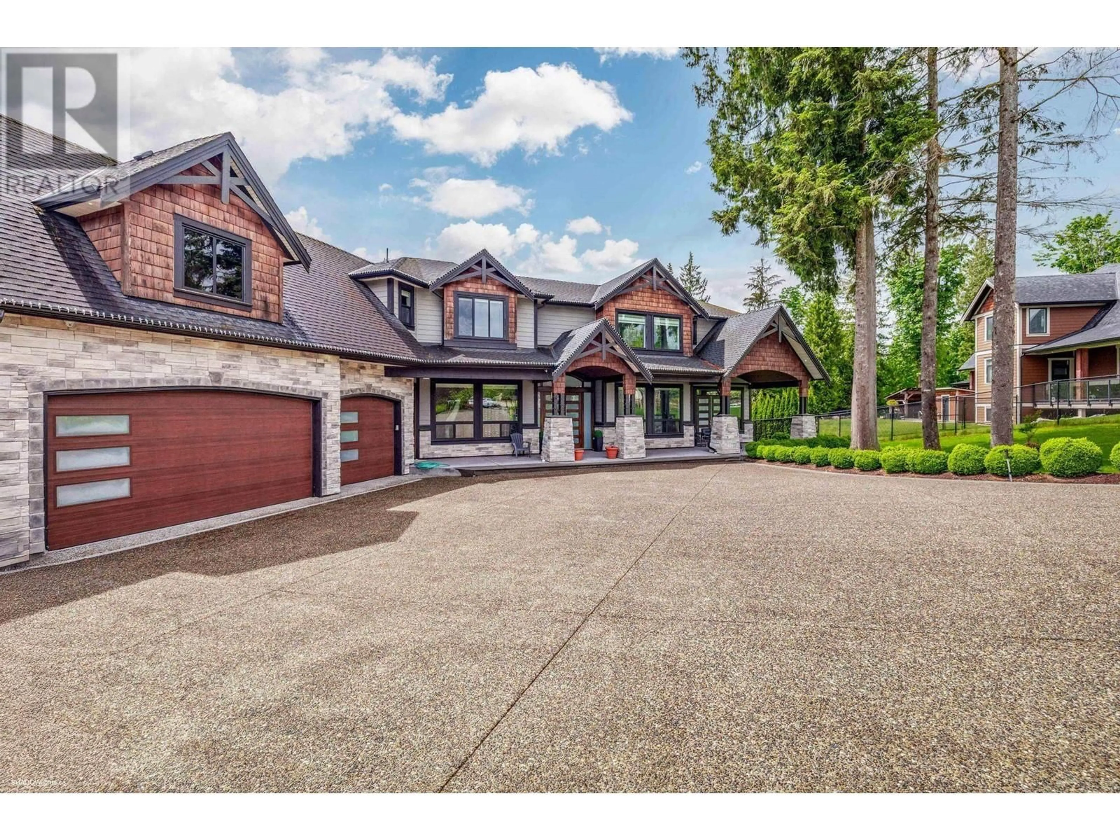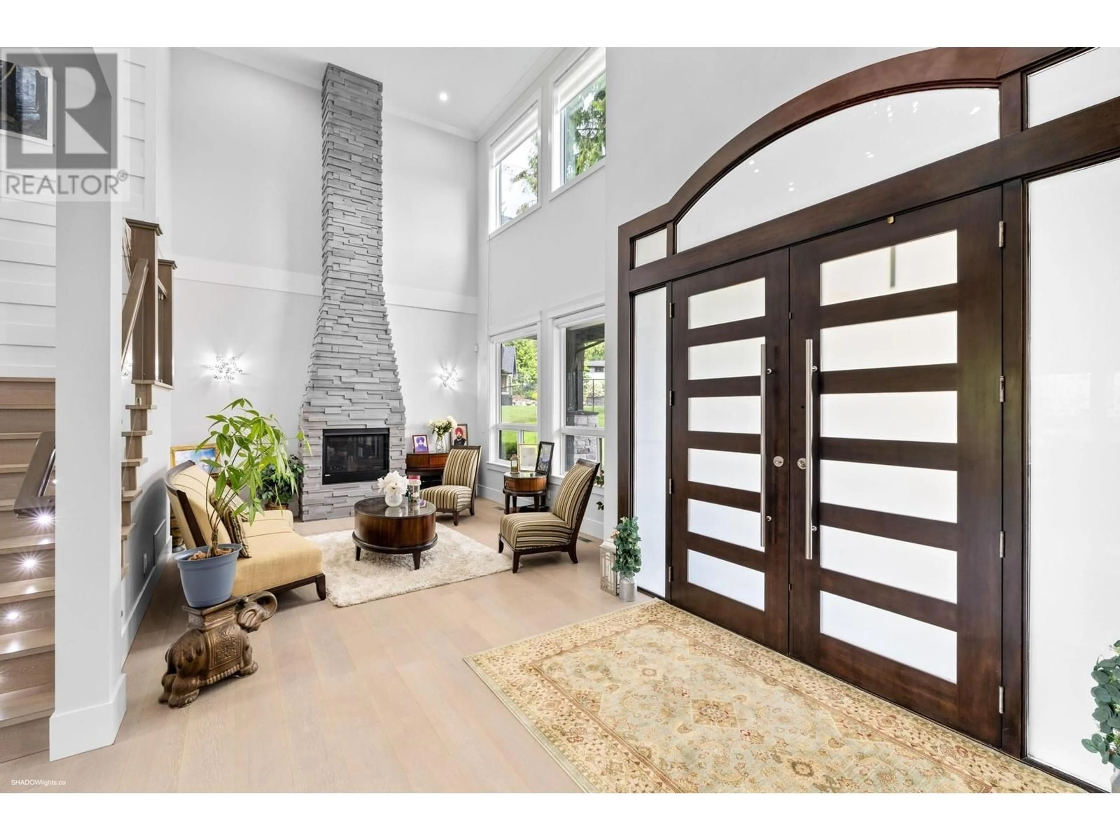12010 265A STREET, Maple Ridge, British Columbia V2W1P1
Contact us about this property
Highlights
Estimated valueThis is the price Wahi expects this property to sell for.
The calculation is powered by our Instant Home Value Estimate, which uses current market and property price trends to estimate your home’s value with a 90% accuracy rate.Not available
Price/Sqft$615/sqft
Monthly cost
Open Calculator
Description
The ultimate multi generational estate property in the premier neighborhood Forest Hills in East Maple Ridge! At nearly 8000 sqft, built before the size restrictions were implemented, carefully thought out with a vision for future multi family living or home business. Legal 2 bedroom self contained suite with it's own patio, over 4000 sq.ft. deck & patio space with gas fireplace and outdoor BBQ area. The grand entry 20 foot ceilings with loads of windows at the back of the house to take in the breathe taking view of the open green nearly 1.5 acre property. Features include; gym, sauna, steam room, triple garage, bar, media room, A/C with 8 bedrooms & 11 bathrooms! A real stunner! (id:39198)
Property Details
Interior
Features
Exterior
Parking
Garage spaces -
Garage type -
Total parking spaces 8
Property History
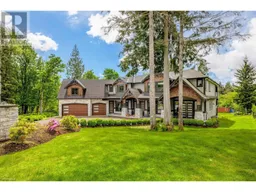 40
40
