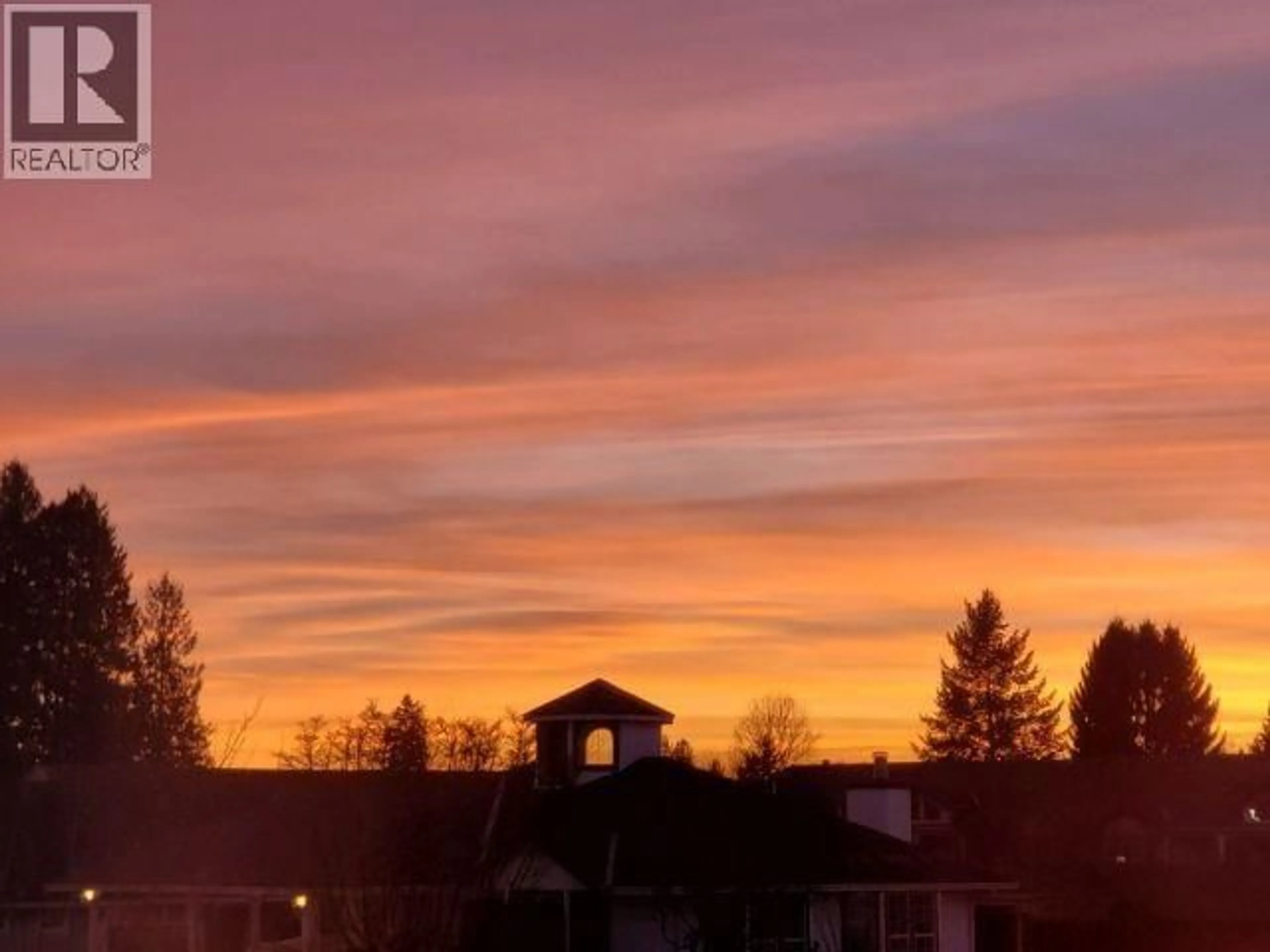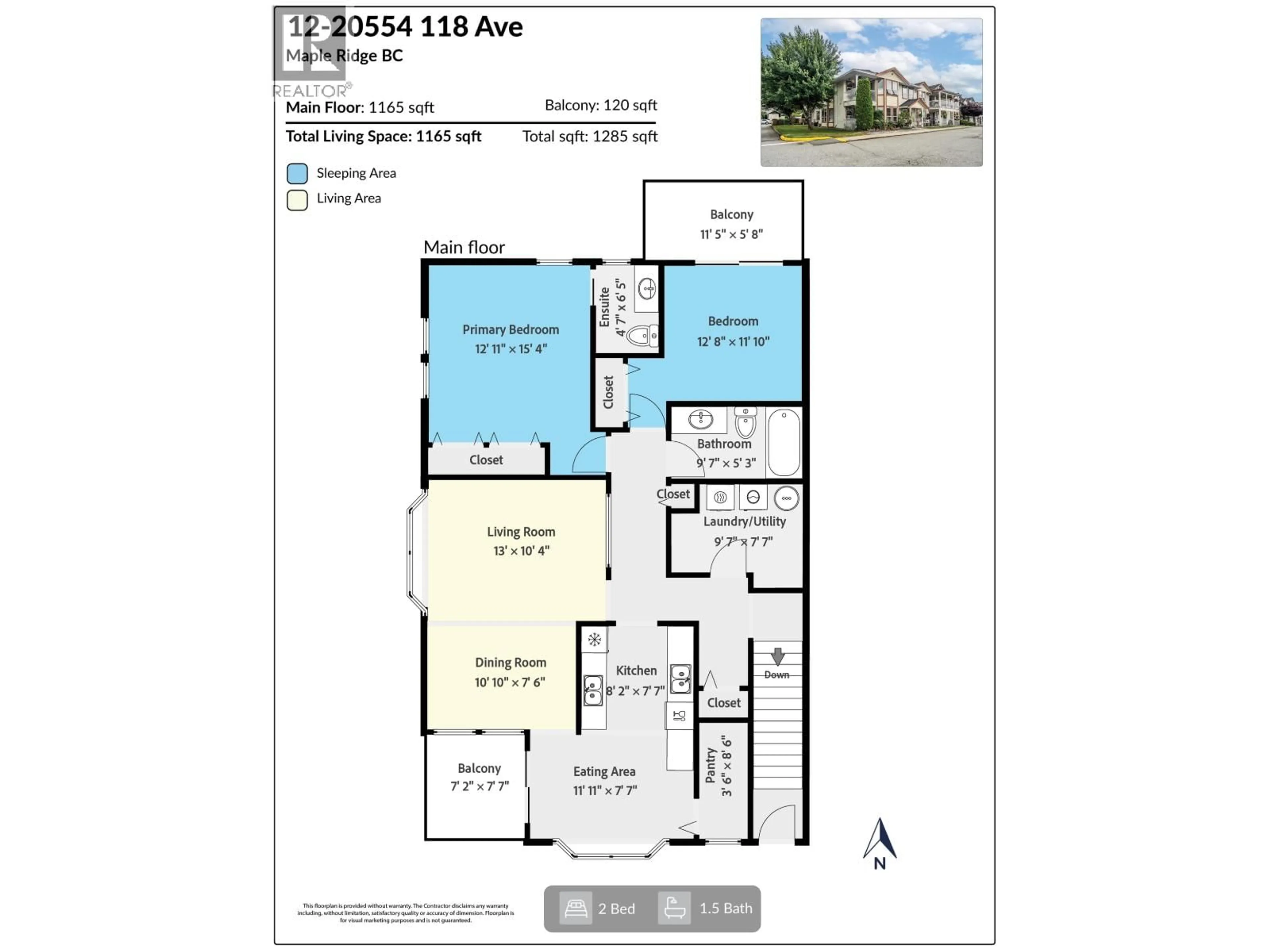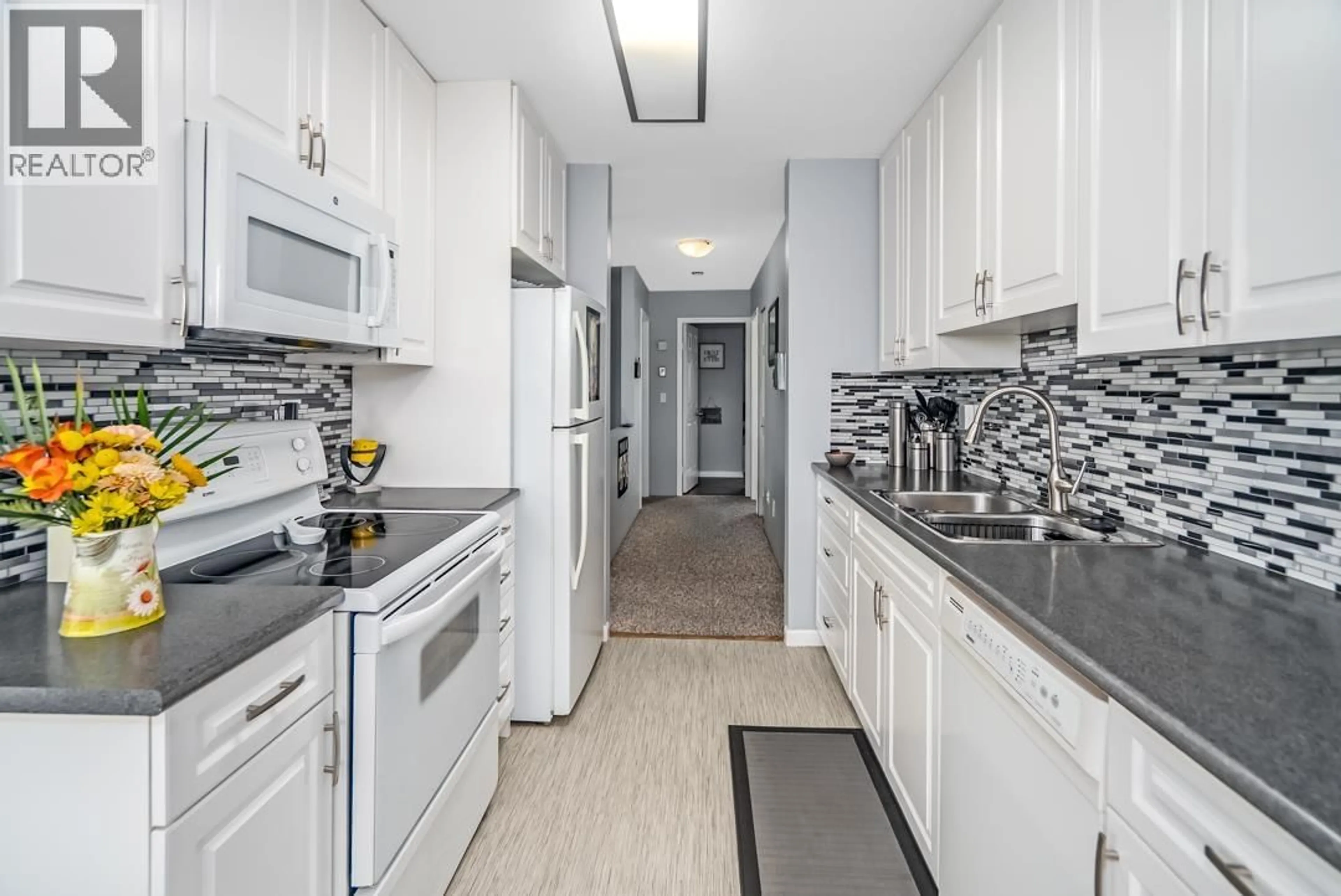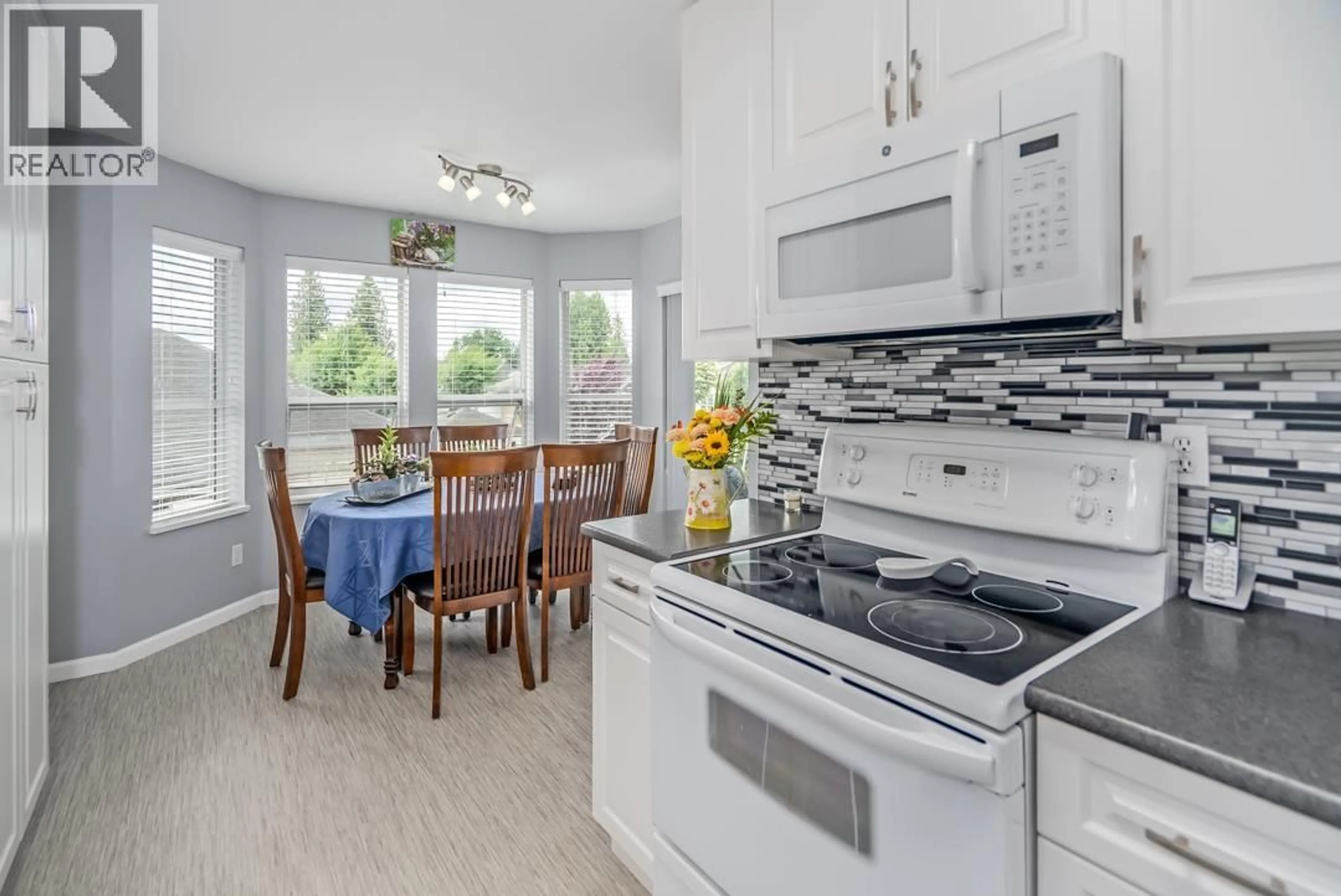12 - 20554 118 AVENUE, Maple Ridge, British Columbia V2X0S3
Contact us about this property
Highlights
Estimated valueThis is the price Wahi expects this property to sell for.
The calculation is powered by our Instant Home Value Estimate, which uses current market and property price trends to estimate your home’s value with a 90% accuracy rate.Not available
Price/Sqft$454/sqft
Monthly cost
Open Calculator
Description
DOWNSIZE WITHOUT COMPRISE! COMFORT, PRIVACY & SECURITY. RARE UPPER CORNER 2 BDRM/2 BATH SUITE. Windows galore offer an ABUNDANCE OF LIGHT, with N, S & W exposures, VIEW OF THE TREETOPS NOT THE PARKING LOT! Two secure balconies - no ground access, peak-a-boo mountain view & your own PRIVATE SEPARATE ENTRY. Updated kitchen, appliances, flooring. Ample storage with large walk-in pantry & separate laundry/storage room. ALL NEW PIPES! Age restricted ONLY 1 person need be 55+. One covered parking spot, extra parking/locker available. Clubhouse & workshop. Convenient central location. Walk to shops, restaurants & public transportation. Close to Golden Ears Bridge. View it TODAY & experience the feeling of being home. This downsizing opportunity is seldom available! (id:39198)
Property Details
Interior
Features
Exterior
Parking
Garage spaces -
Garage type -
Total parking spaces 1
Condo Details
Amenities
Laundry - In Suite
Inclusions
Property History
 28
28




