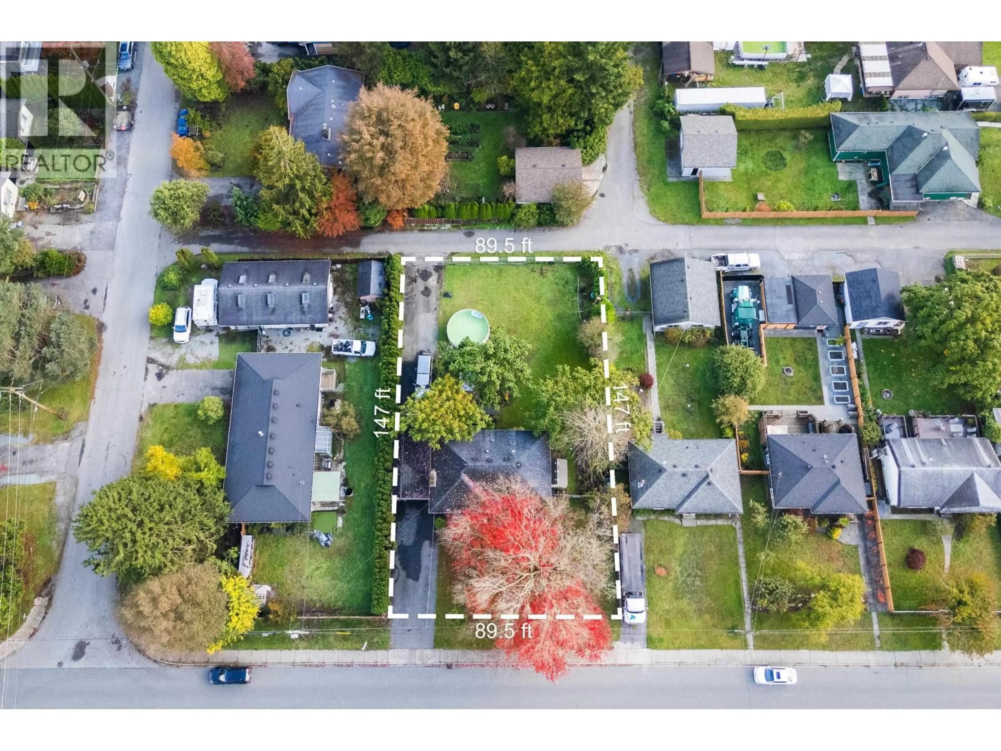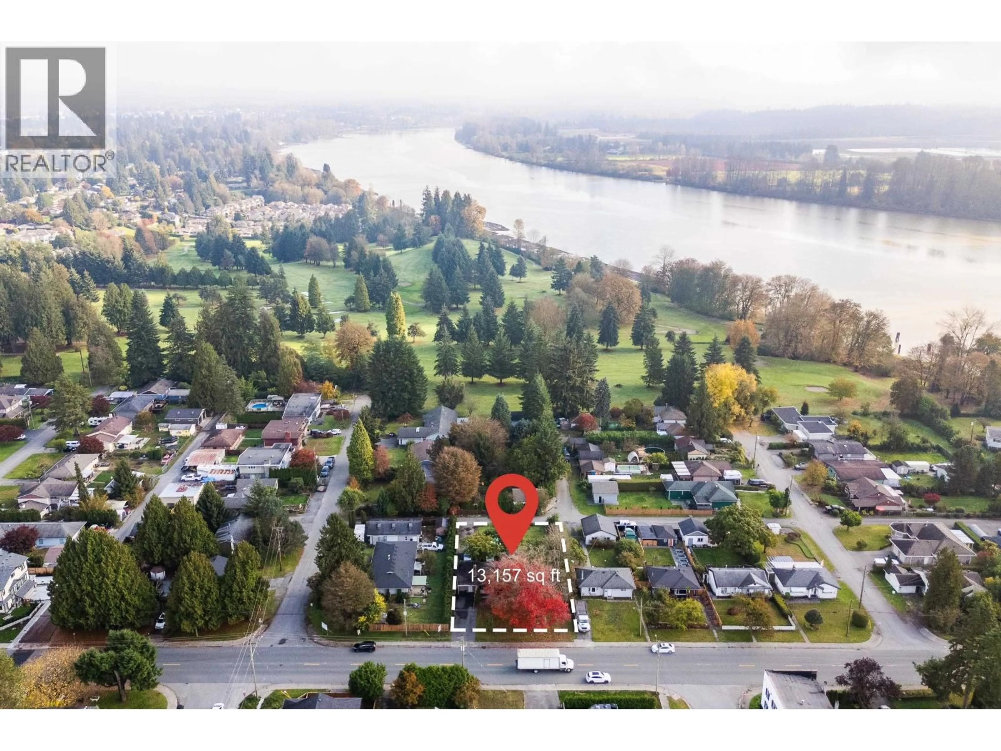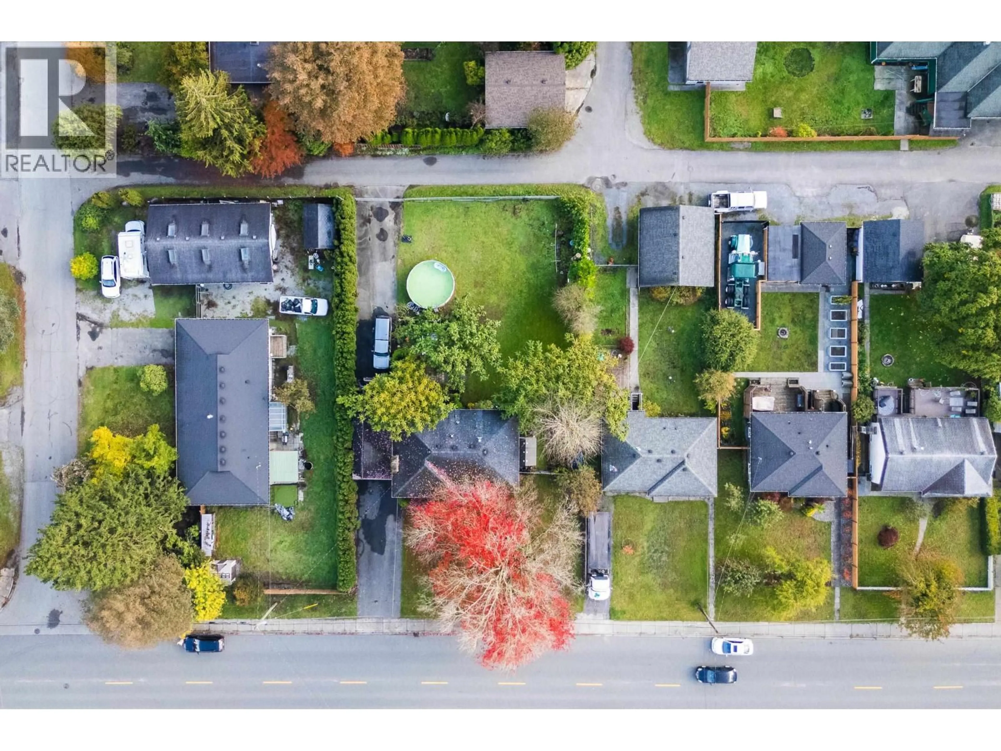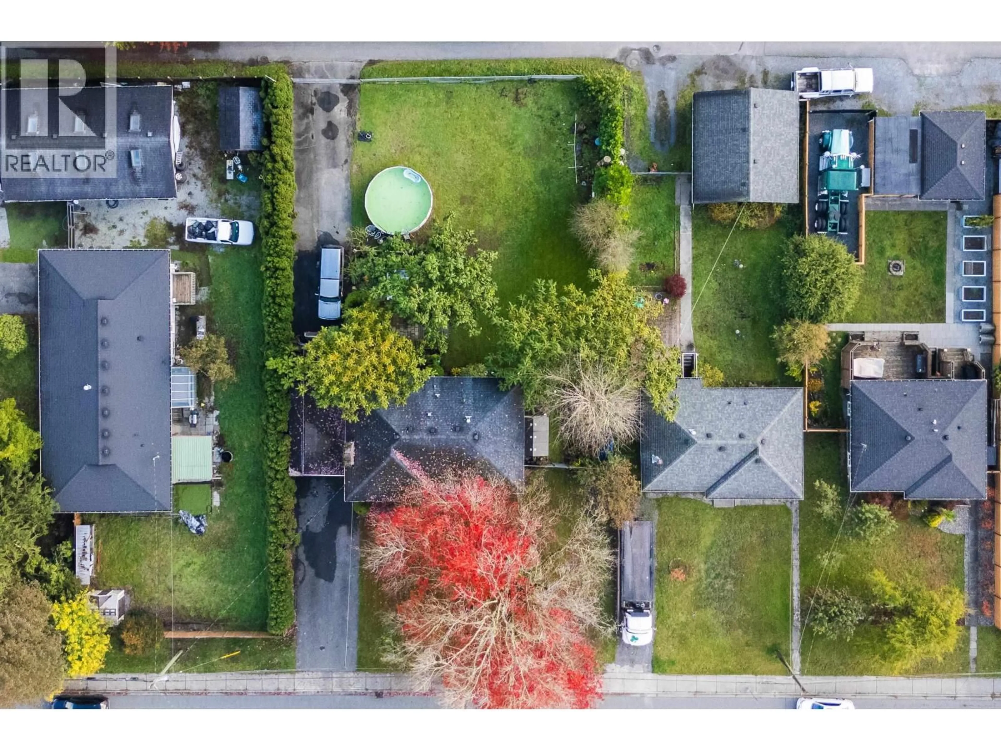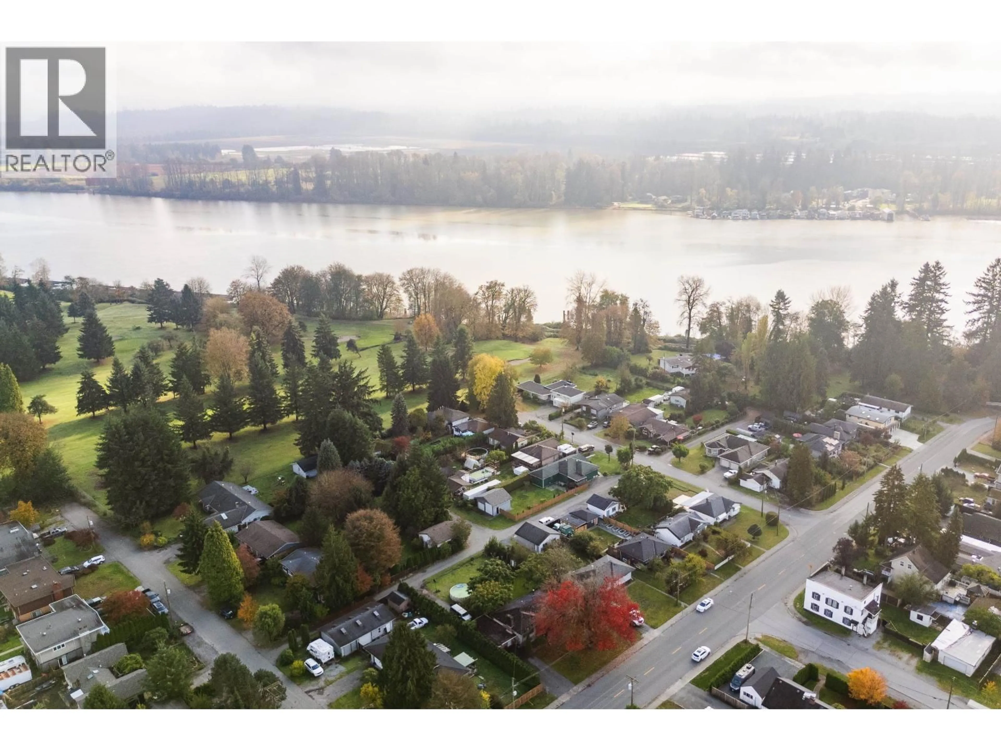11312 207 STREET, Maple Ridge, British Columbia V2X1W3
Contact us about this property
Highlights
Estimated valueThis is the price Wahi expects this property to sell for.
The calculation is powered by our Instant Home Value Estimate, which uses current market and property price trends to estimate your home’s value with a 90% accuracy rate.Not available
Price/Sqft$774/sqft
Monthly cost
Open Calculator
Description
The Official Community Plan (OCP) designates this property for medium-density multifamily development, with potential rezoning to RM2 for apartment use, supporting a Floor Space Ratio (FSR) of up to 2.5 under the "Major Corridor Residential" designation. Alternatively, the city is open to supporting options such as duplexes, triplexes, or fourplexes, with a maximum of four units. Situated in the desirable Hammond neighborhood, this location offers proximity to various shopping centers and schools, making it an excellent opportunity for developers looking to capitalize on the area´s growing demand for housing. This prime site holds significant potential for multifamily and smaller-scale developments with laneway access off the back! (id:39198)
Property Details
Interior
Features
Property History
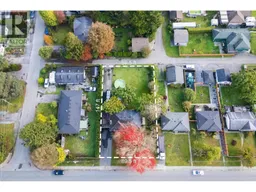 38
38
