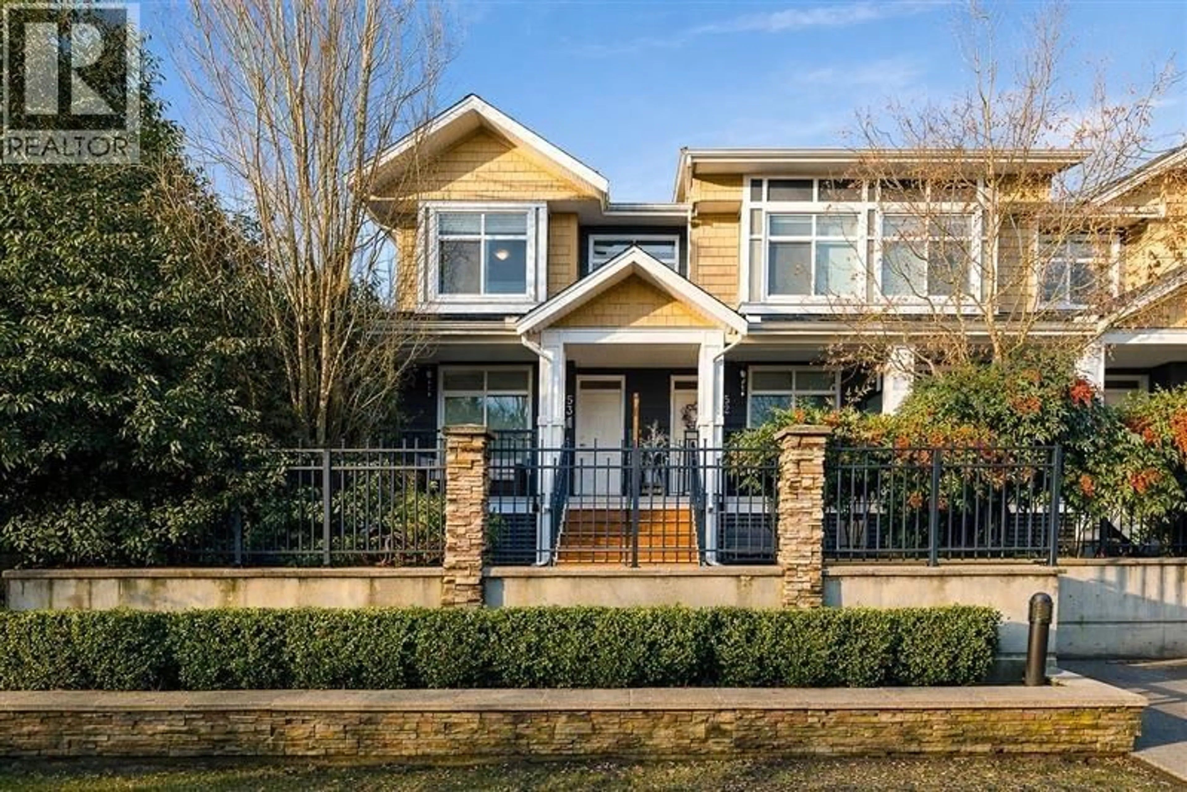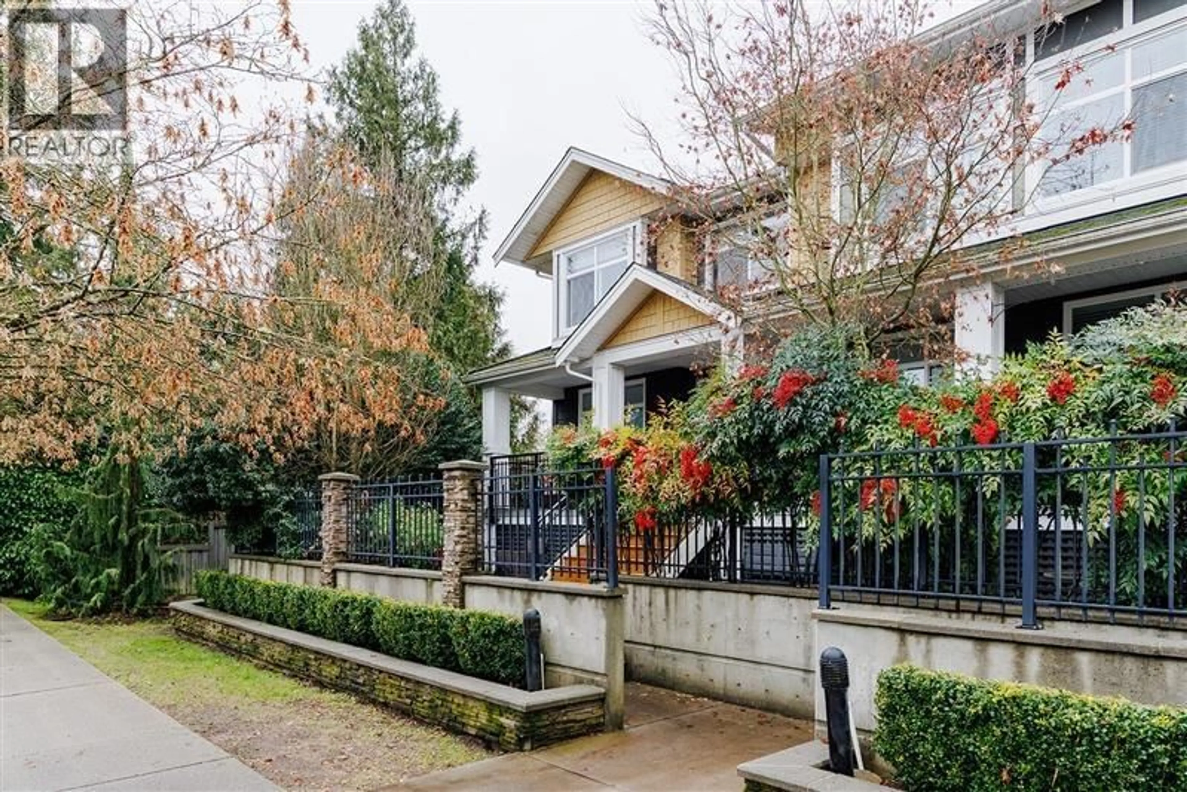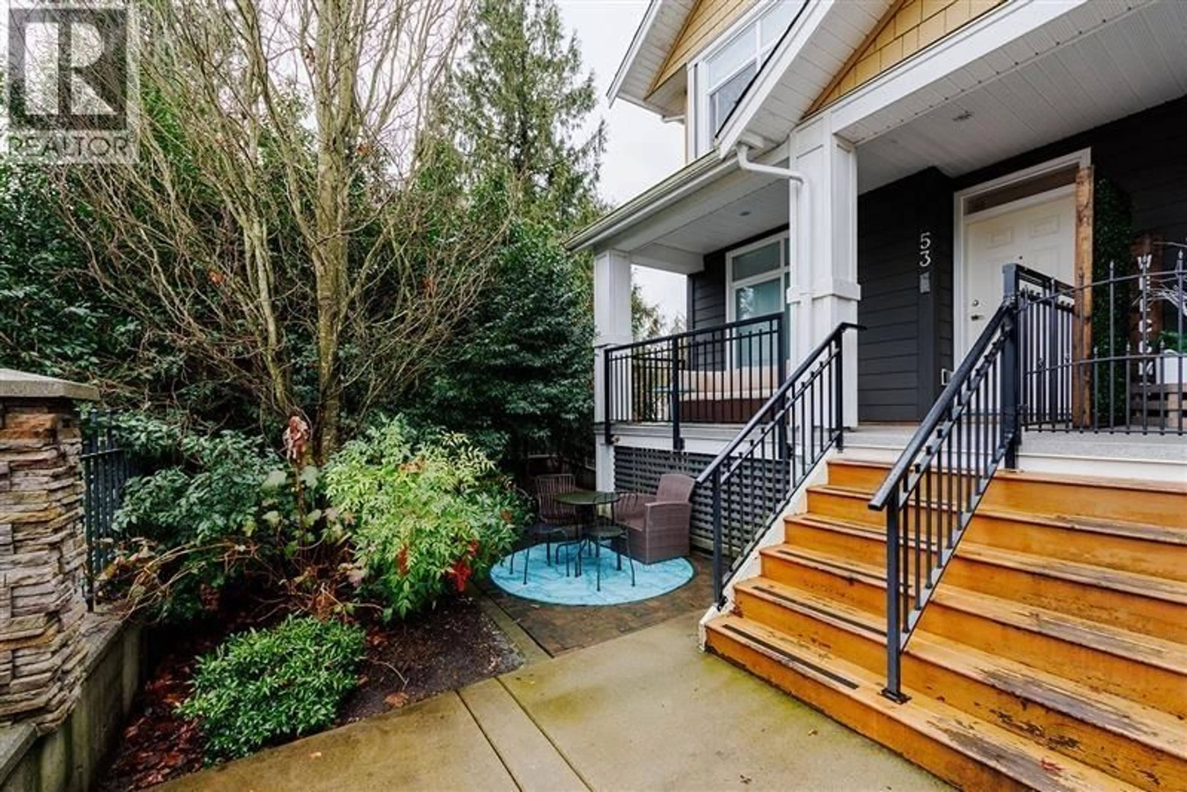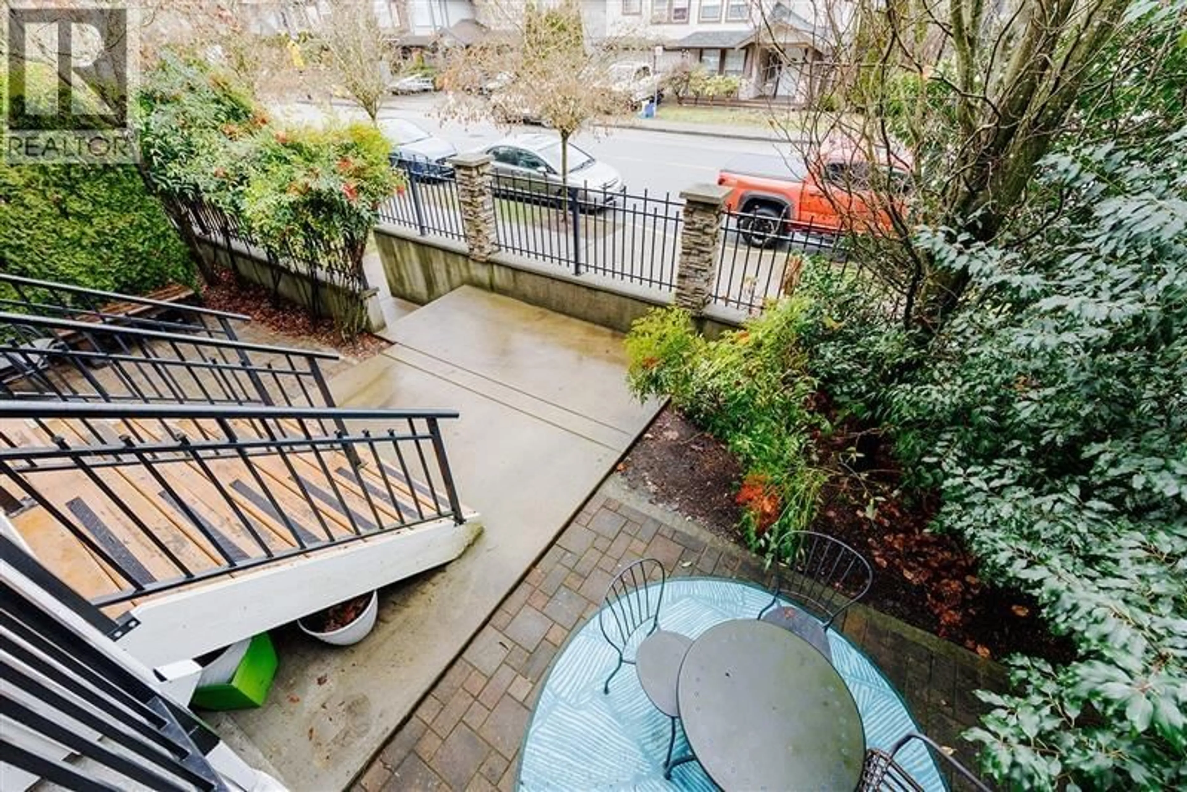53 - 11461 236 STREET, Maple Ridge, British Columbia V2W0H6
Contact us about this property
Highlights
Estimated valueThis is the price Wahi expects this property to sell for.
The calculation is powered by our Instant Home Value Estimate, which uses current market and property price trends to estimate your home’s value with a 90% accuracy rate.Not available
Price/Sqft$565/sqft
Monthly cost
Open Calculator
Description
Welcome home to 'Two Birds' by award winning luxury home builder, Wallmark Homes. This end unit is just over 1500 sf with lots of extra windows creating an inviting oasis for all who visit. Open concept main floor with wood flooring. Stone counters, stainless steel appliances and a large kitchen island make it ideal for entertaining. New carpet on stairs and new flooring upstairs. Three bedrooms and two full bathrooms up, including a large primary suite with walk-in closet and well designed ensuite bathroom. There is a tandem double garage, plus lots of street parking out front. Two decks for your enjoyment. Great location! Walk to Alexander Robinson and Kanaka Creek Elementary schools. Bus stop right across the street makes getting around easy. (id:39198)
Property Details
Interior
Features
Exterior
Parking
Garage spaces -
Garage type -
Total parking spaces 2
Condo Details
Inclusions
Property History
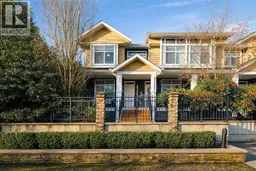 40
40
