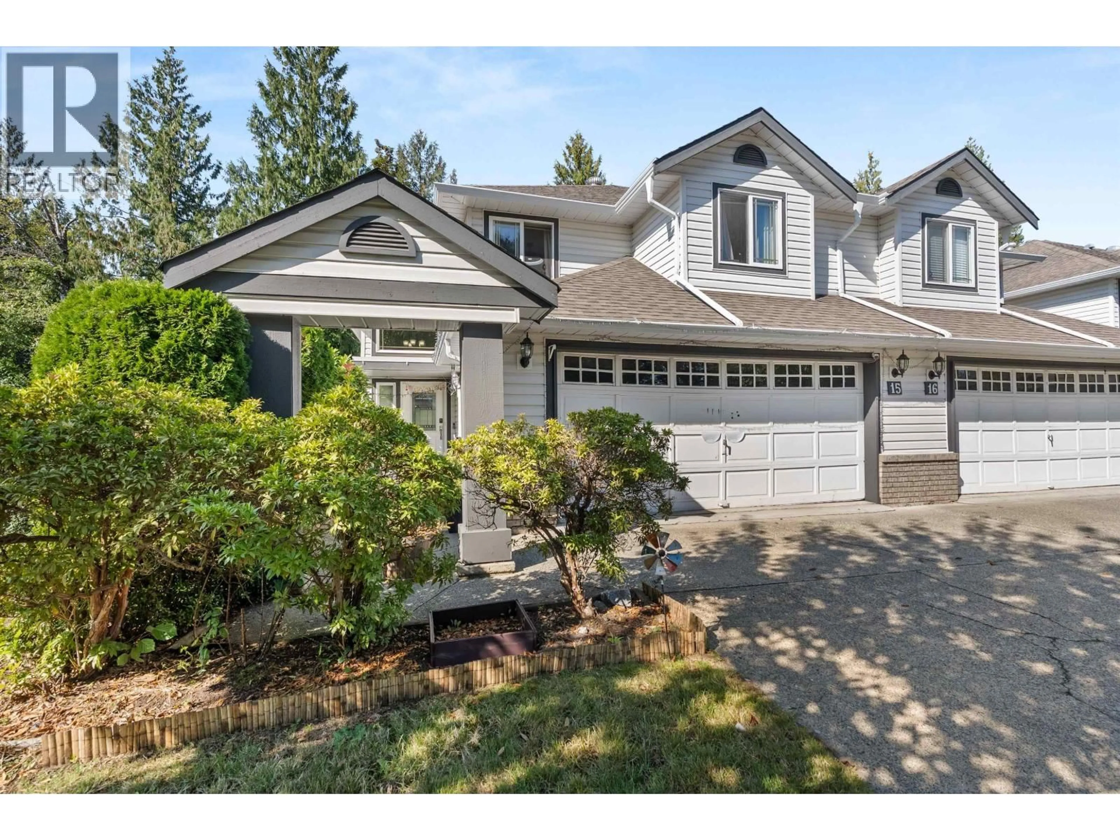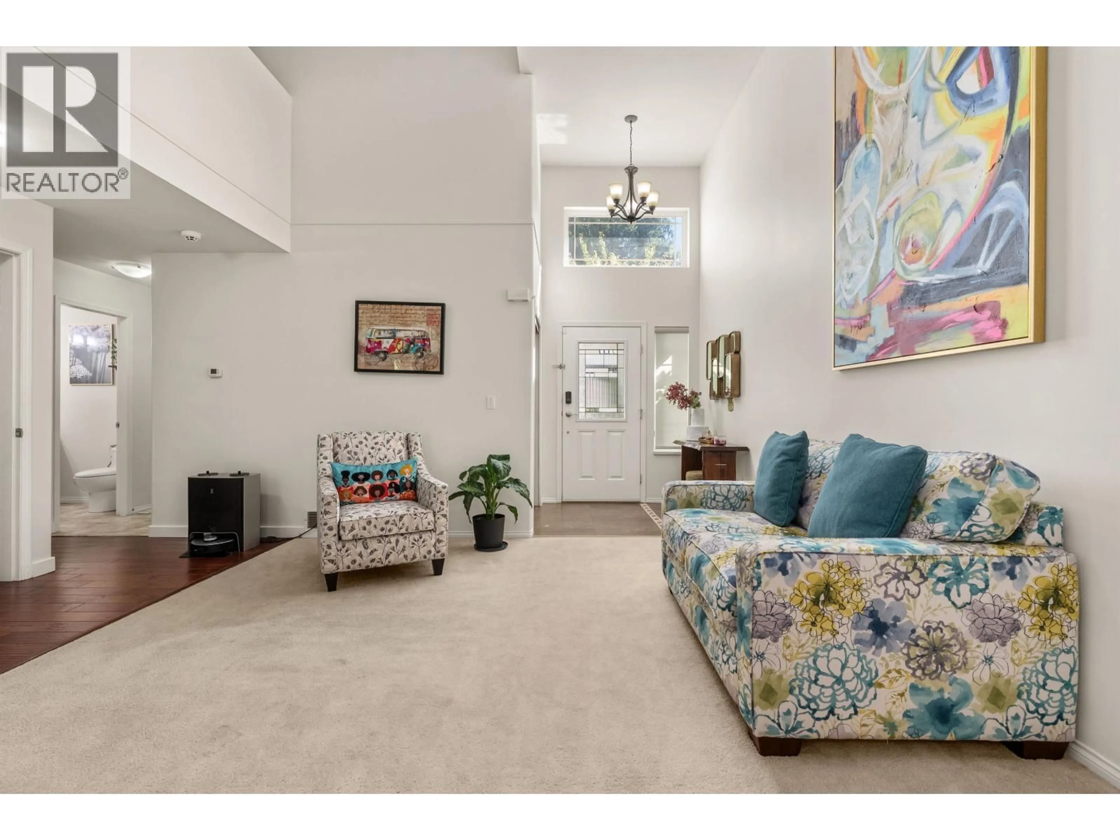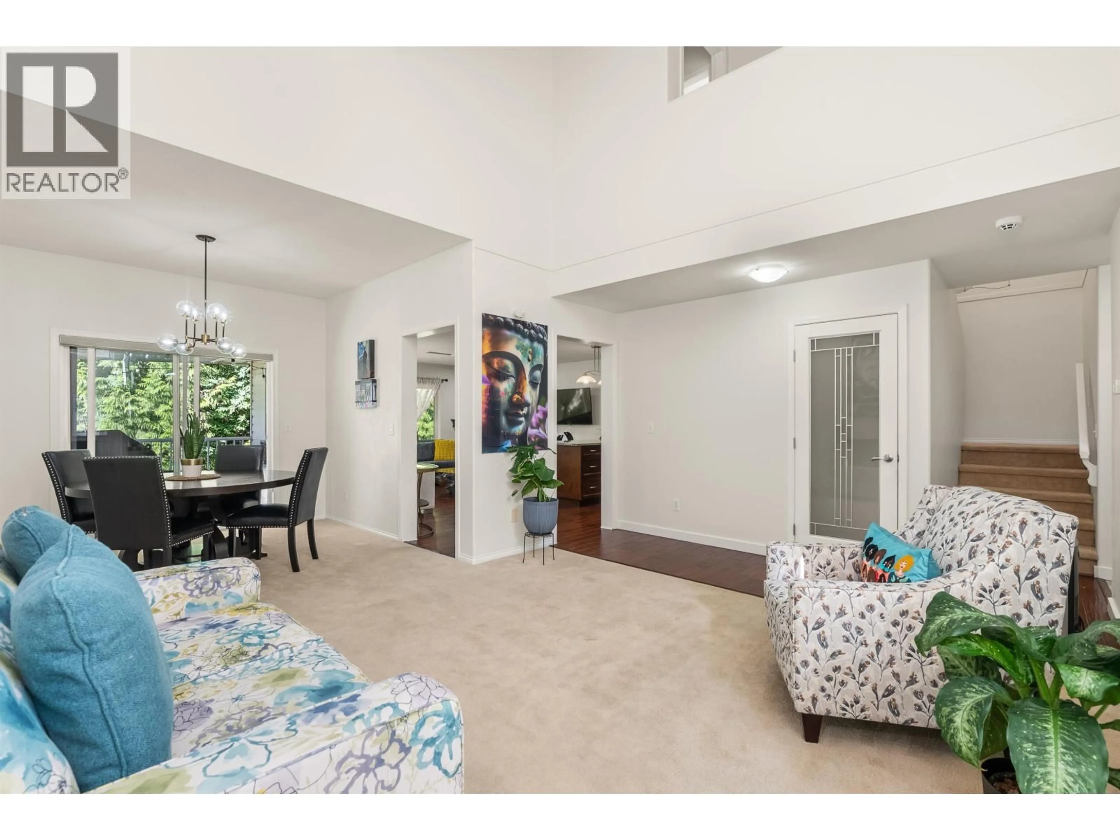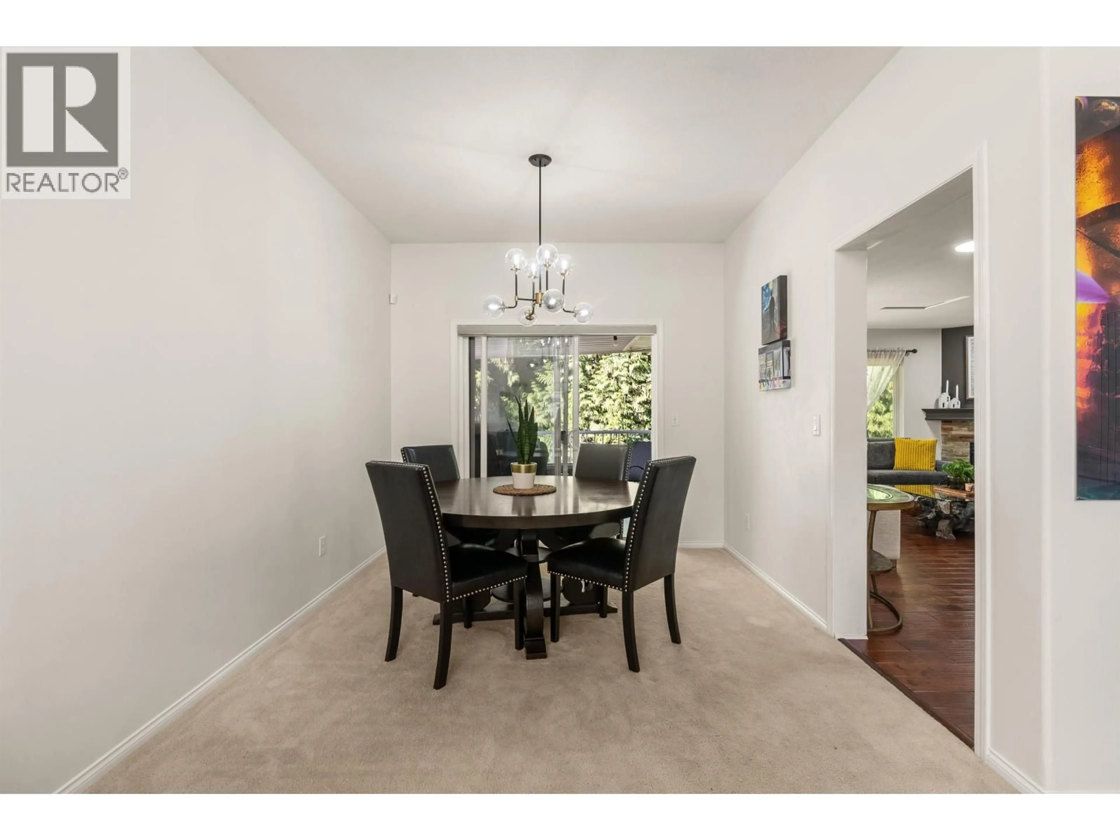15 - 11355 COTTONWOOD DRIVE, Maple Ridge, British Columbia V2X2C6
Contact us about this property
Highlights
Estimated valueThis is the price Wahi expects this property to sell for.
The calculation is powered by our Instant Home Value Estimate, which uses current market and property price trends to estimate your home’s value with a 90% accuracy rate.Not available
Price/Sqft$318/sqft
Monthly cost
Open Calculator
Description
This rare end-unit townhome offers the space of a detached house with 3,077 square ft across 3 levels, including a walkout basement and private wraparound yard with no rear neighbours! Featuring 3 beds, 3.5 baths, and a functional open-concept layout with vaulted ceilings in the living room, this home is perfect for growing families. The large kitchen boasts granite countertops, tons of storage, and opens to a bright family room with gas fireplace. Upstairs you'll find 3 spacious bedrooms & 2 bathrooms including a primary bedroom with renovated ensuite. The walkout basement features a huge rec room, full bath, and a versatile media/games room that can double as a 4th bedroom. Plus, enjoy a double side-by-side garage + 4 driveway spots. Walk to nearby schools, parks, and transit. This home has it all! (id:39198)
Property Details
Interior
Features
Exterior
Parking
Garage spaces -
Garage type -
Total parking spaces 6
Condo Details
Amenities
Laundry - In Suite
Inclusions
Property History
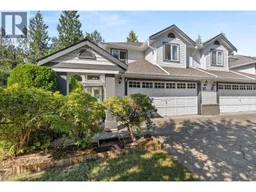 33
33
