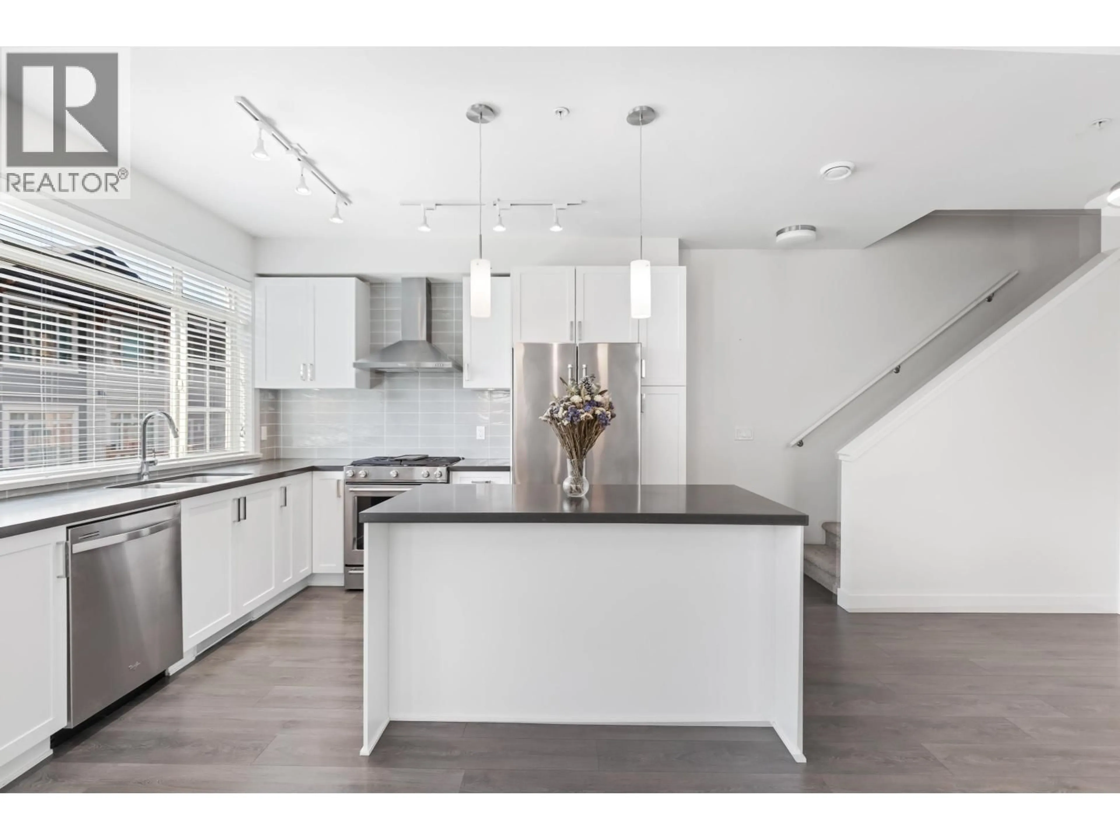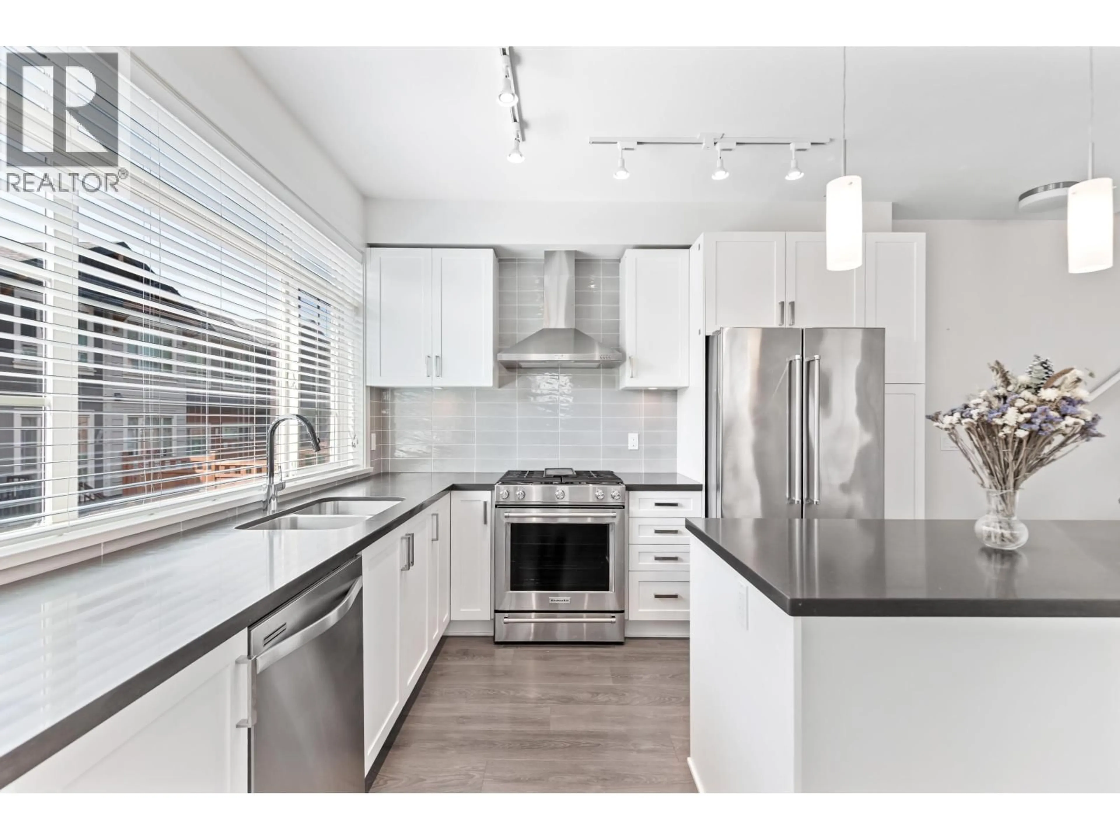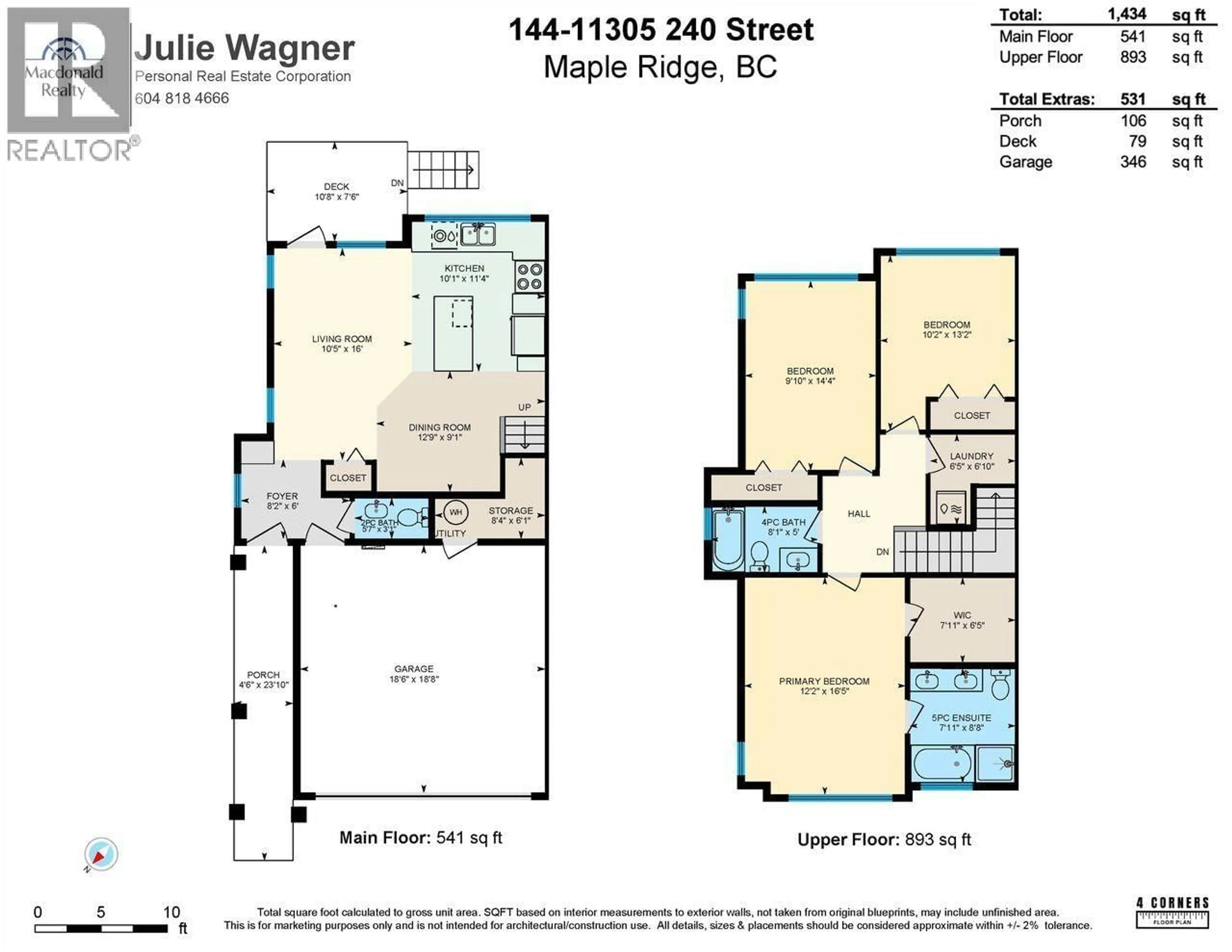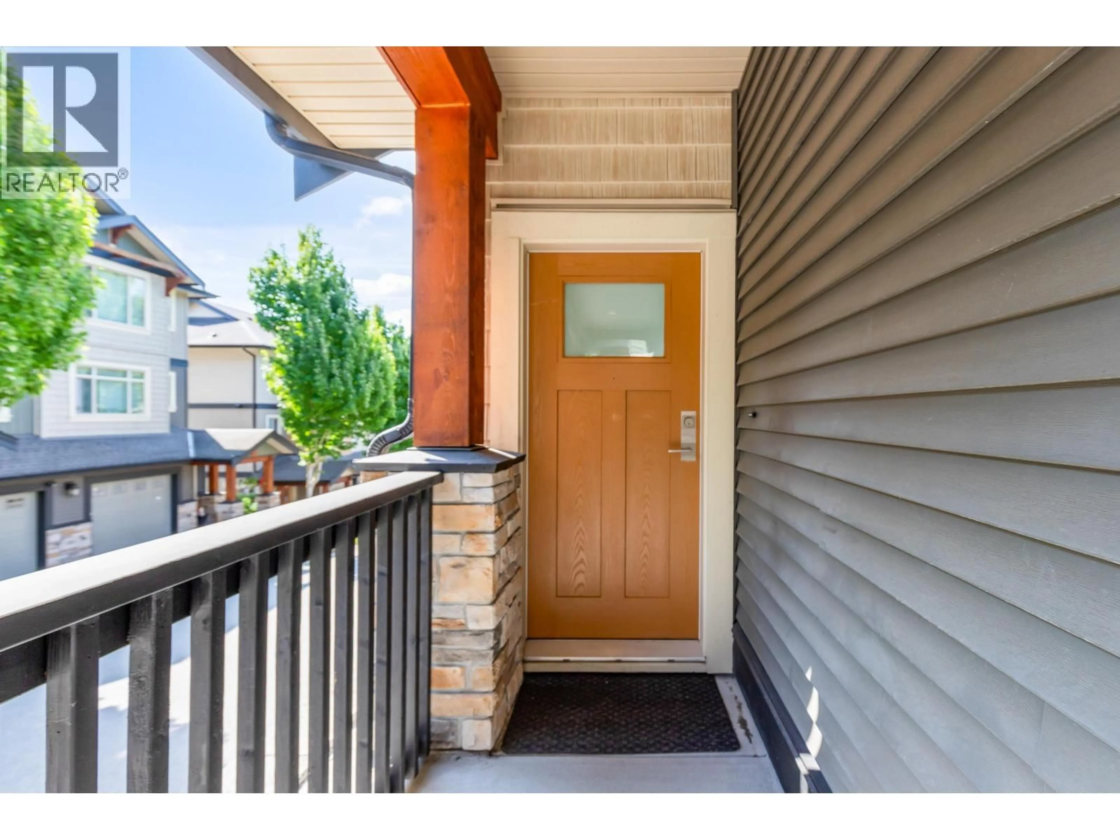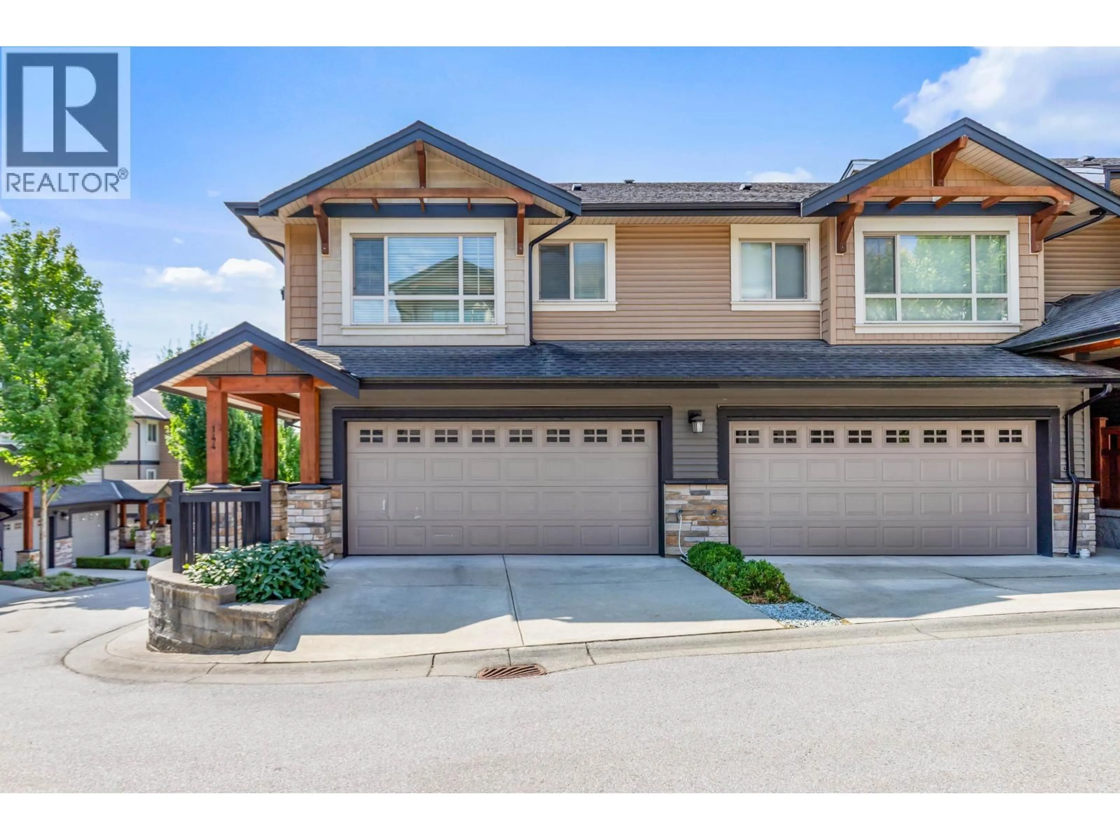144 - 11305 240 STREET, Maple Ridge, British Columbia V2W0J1
Contact us about this property
Highlights
Estimated valueThis is the price Wahi expects this property to sell for.
The calculation is powered by our Instant Home Value Estimate, which uses current market and property price trends to estimate your home’s value with a 90% accuracy rate.Not available
Price/Sqft$557/sqft
Monthly cost
Open Calculator
Description
THIS HOME IS MOVE IN READY FOR CHRISTMAS! Perfect timing for the holidays. Welcome Home to Maple Heights. This beautiful 2 storey end unit offers an open concept floorplan with 9 ft ceilings on the main & plenty of natural light throughout. There are 3 large bedrooms up plus a walk-in laundry room. Lovely ensuite with separate shower, soaker tub, double sinks, & walk-in closet. This unit comes with a gas stove, granite countertops, & stylish modern finishes. Enjoy the covered patio on the back deck facing south. Great location close to schools, transit, shopping & walking trails. QUICK COMPLETION AVAILABLE. (id:39198)
Property Details
Interior
Features
Exterior
Parking
Garage spaces -
Garage type -
Total parking spaces 3
Condo Details
Inclusions
Property History
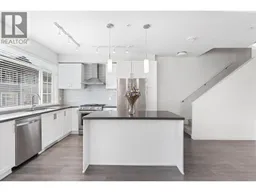 39
39
