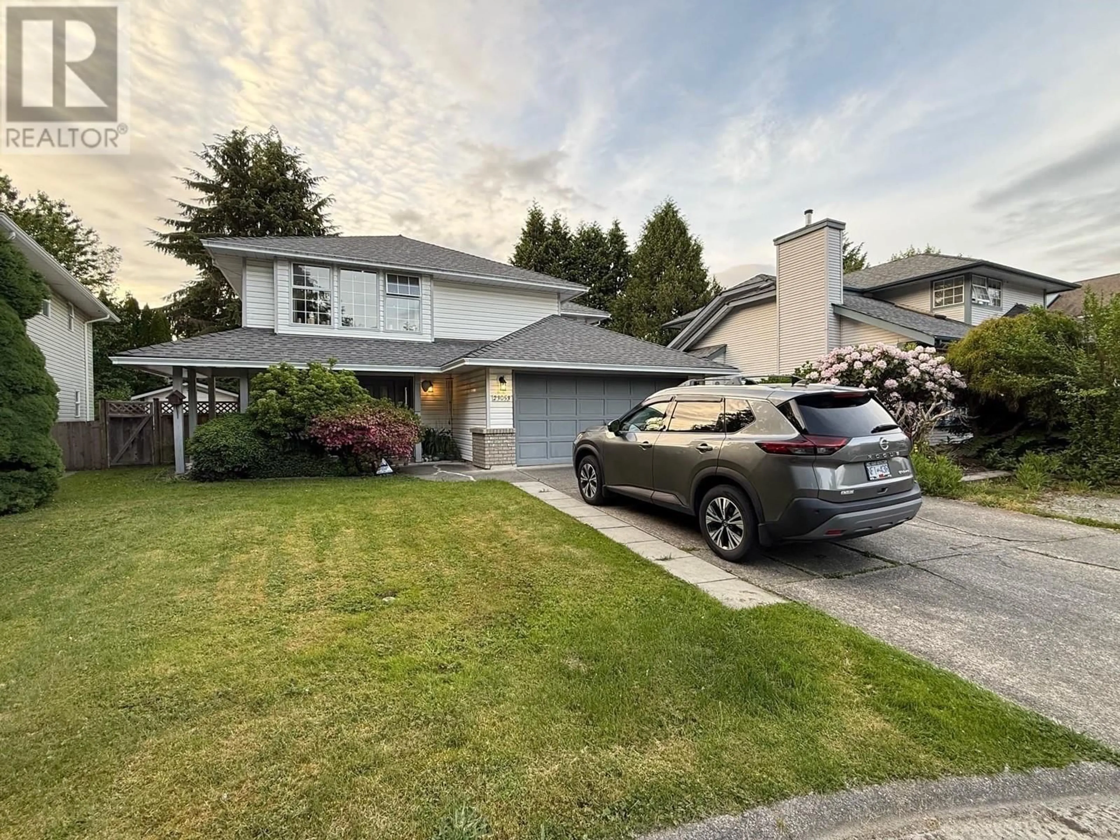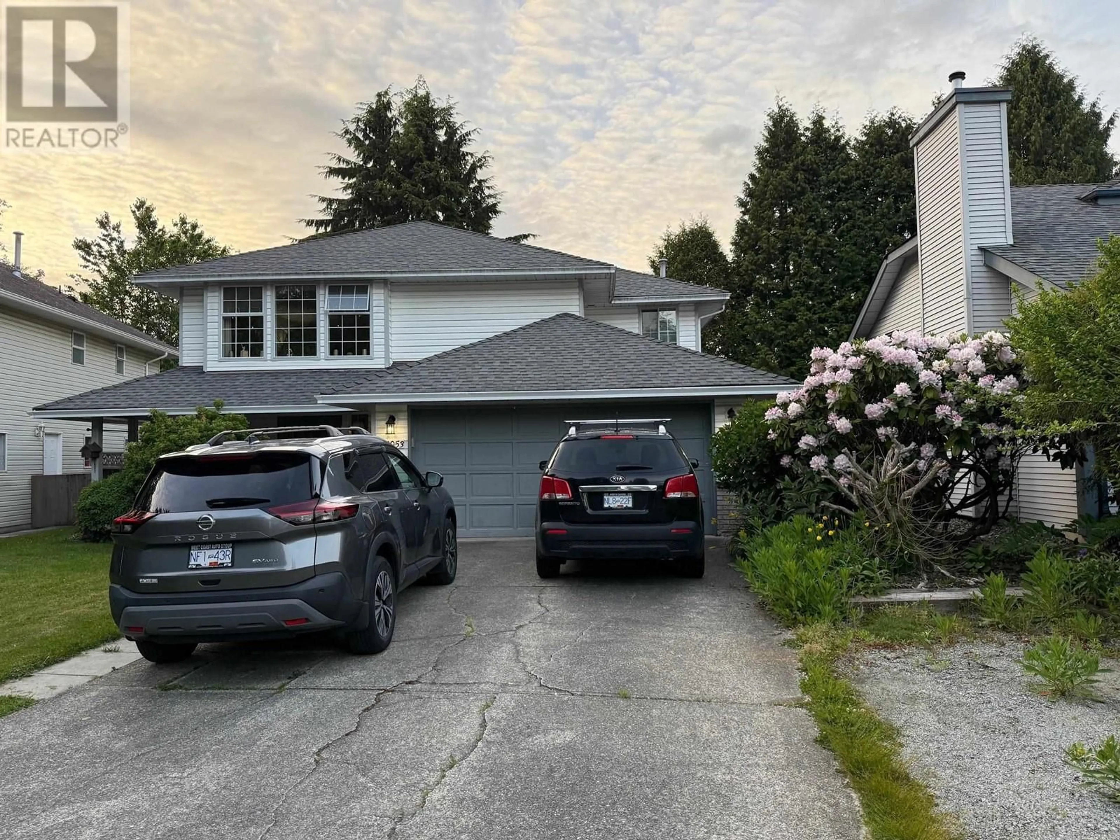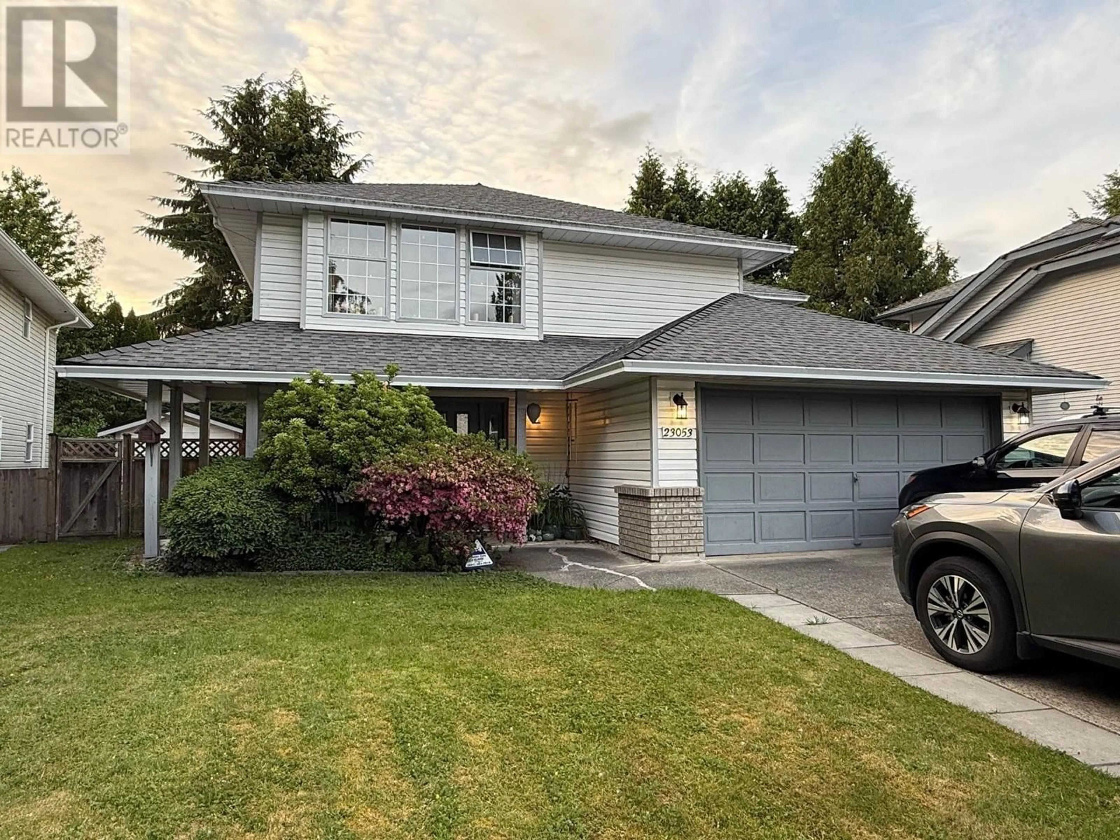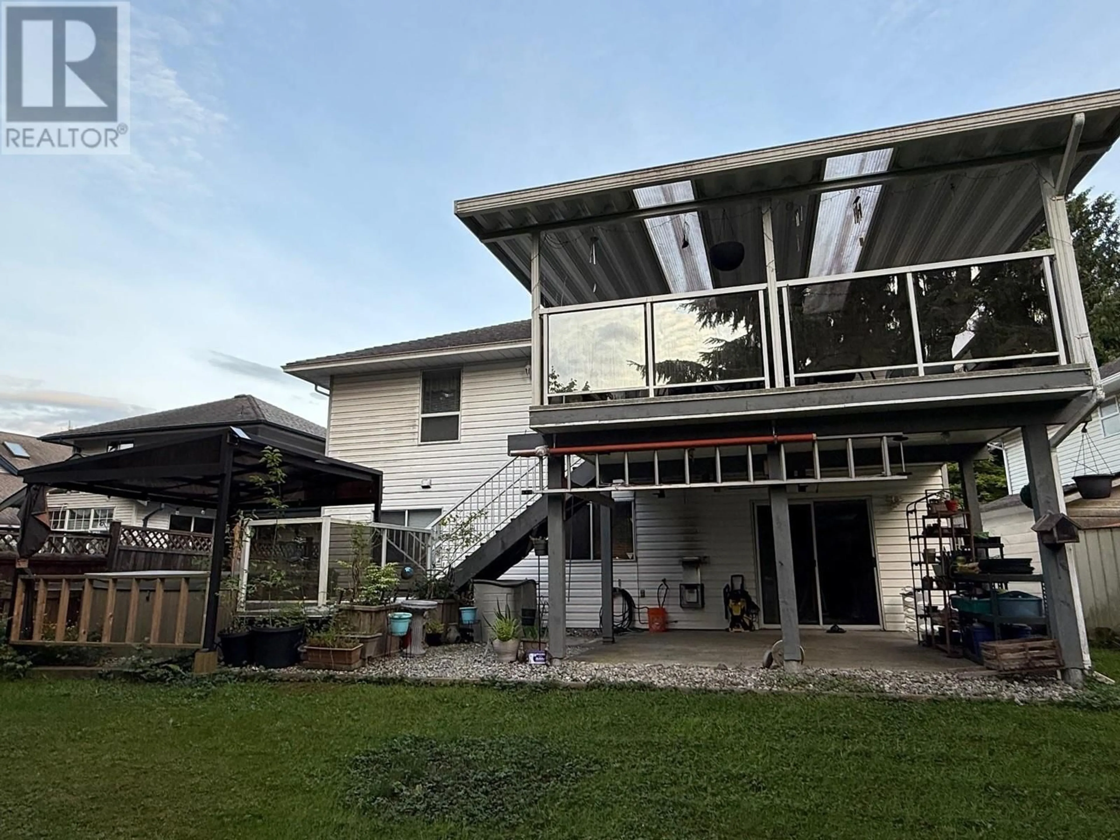23053 125A AVENUE, Maple Ridge, British Columbia V2X0S2
Contact us about this property
Highlights
Estimated valueThis is the price Wahi expects this property to sell for.
The calculation is powered by our Instant Home Value Estimate, which uses current market and property price trends to estimate your home’s value with a 90% accuracy rate.Not available
Price/Sqft$511/sqft
Monthly cost
Open Calculator
Description
Quiet cut d sac w/greenbelt, only 3 houses on street. Beautiful walk out bsmnt style home. Upstairs features your kitchen w/access to a HUGE covered deck with Golden Ears view w/stairs to the gazebo & hot tub (4-6 people), eating area. Dng rm/formal lvg rm w/gas f/p. Big primary bdrm w/wi closet & 4 piece ensuite. 2 more bdrms & 5 piece bthrm. Bsmt has a foyer, large fmly rm w/gas fp & access to your landscaped fenced bkyard. Large bdrm, 4 piece bathroom & laundry rm w/sink. (could be an inlaw suite very easily!) Dble garage & 4 car apron parking & extra gravel drvy. Kitchen w/new cabinets, ctops, pot lights, bathrooms w/granite ctops, ceramic tiles, new vanities, upstairs has hardwood, downstairs heavy duty vinyl flooring, carpet on stairs and in bedrooms. (id:39198)
Property Details
Interior
Features
Exterior
Parking
Garage spaces -
Garage type -
Total parking spaces 4
Property History
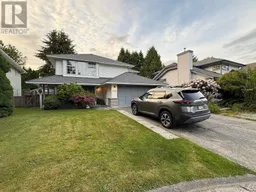 40
40
