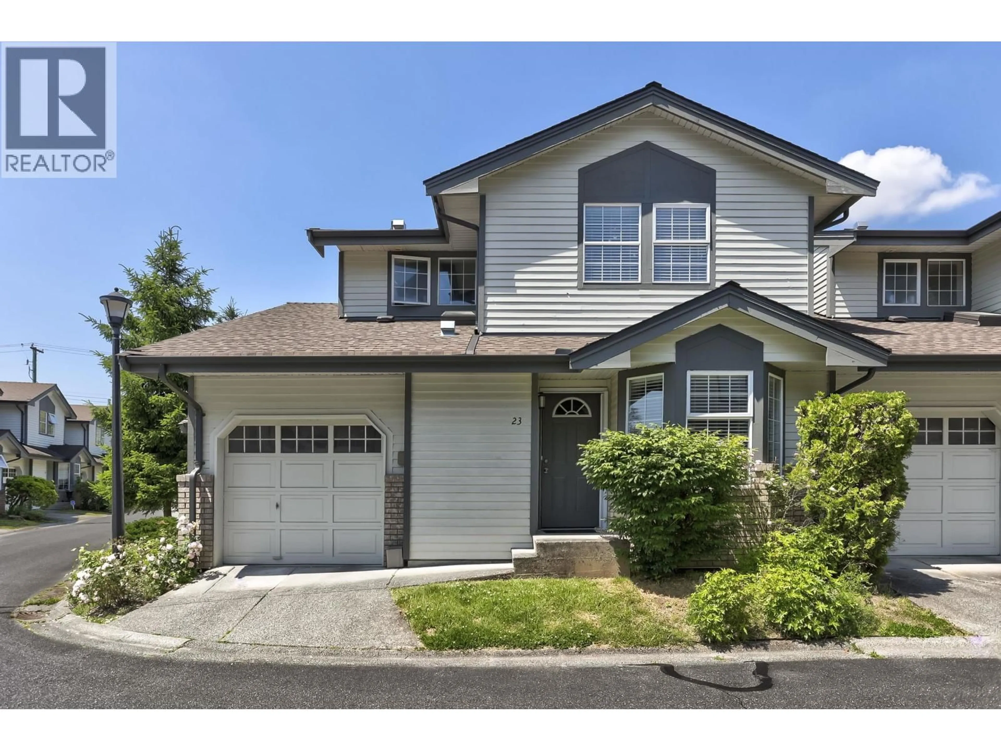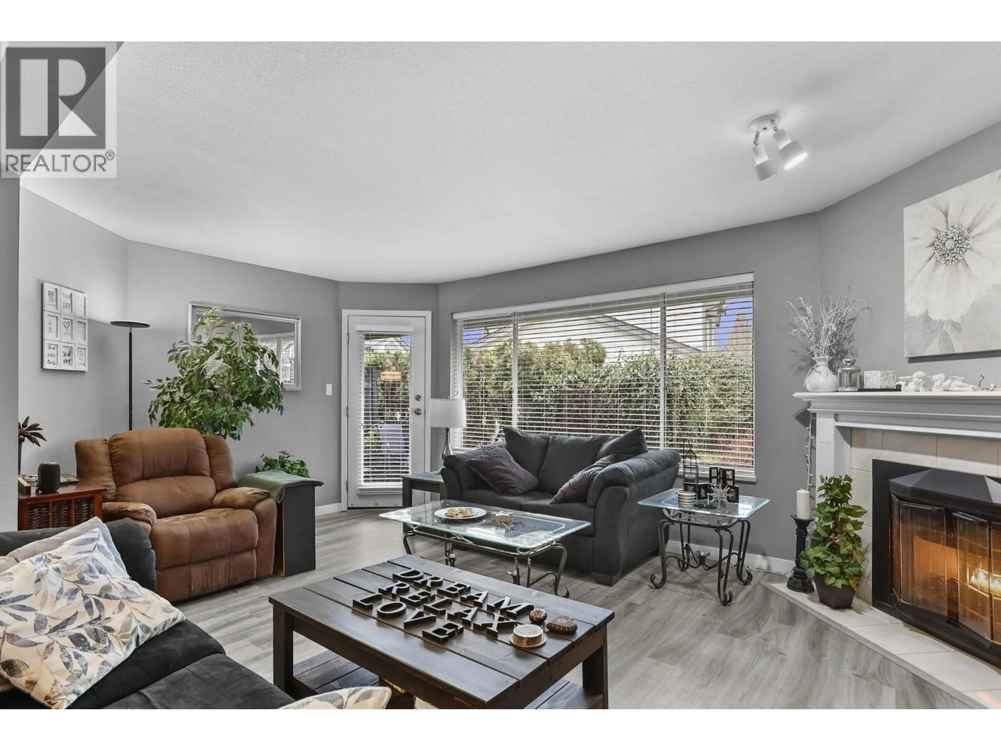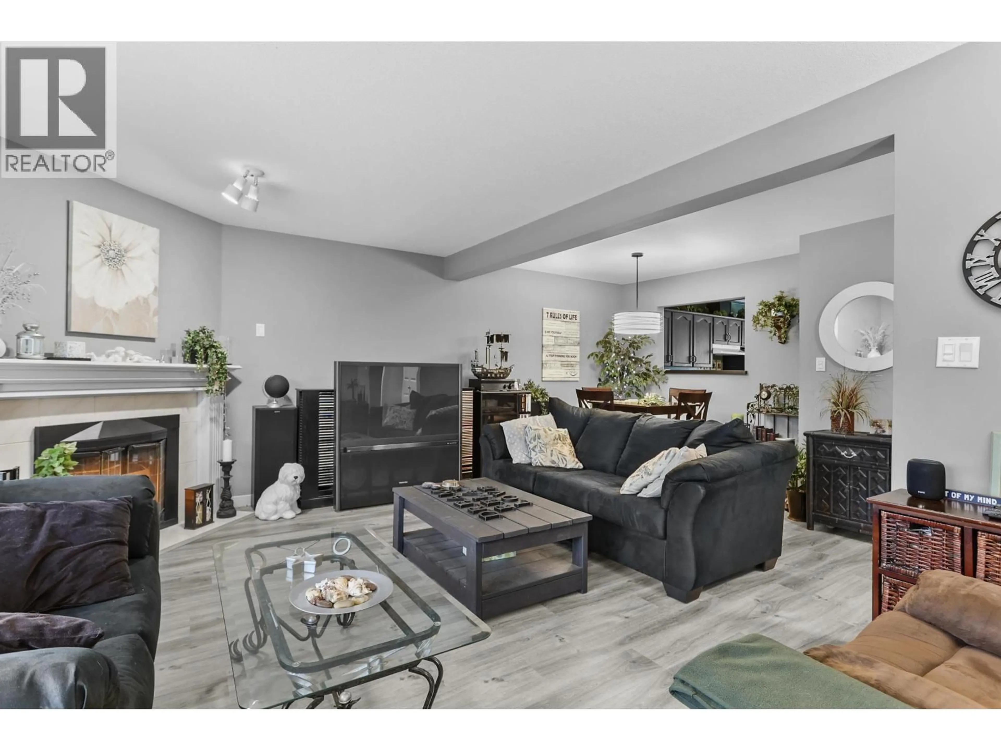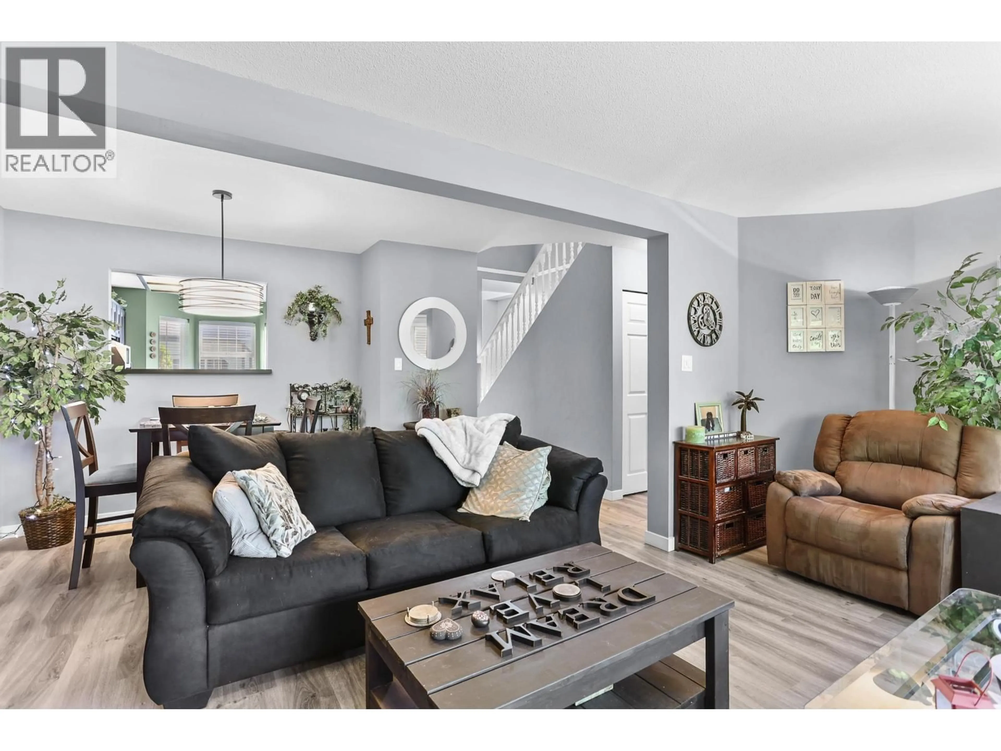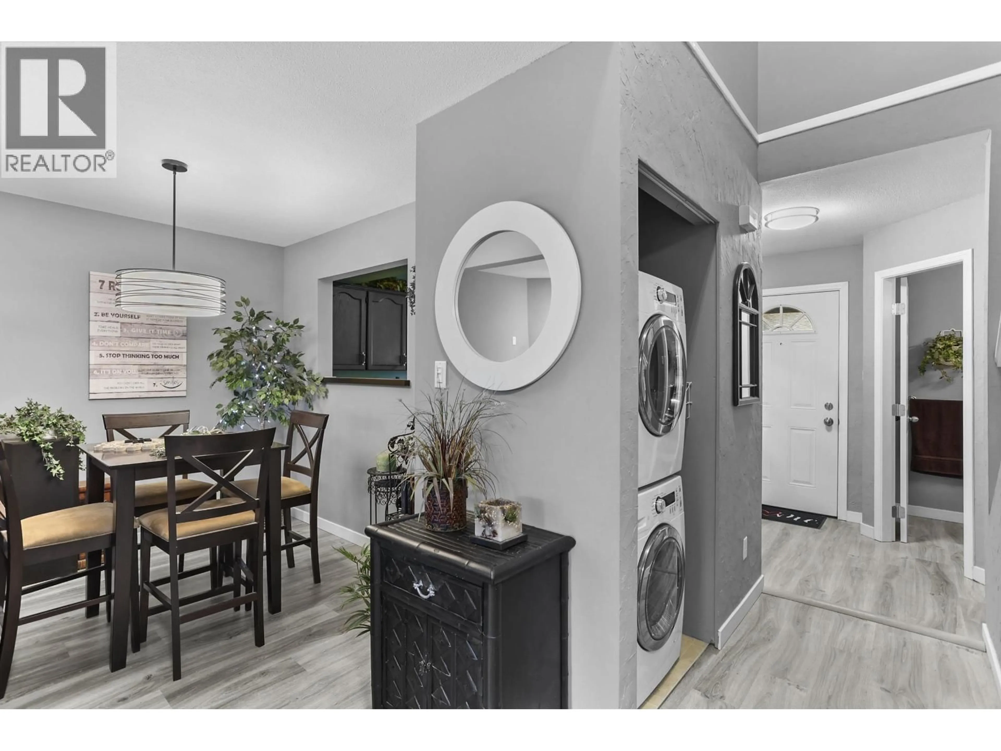23 - 11580 BURNETT STREET, Maple Ridge, British Columbia V2X6P2
Contact us about this property
Highlights
Estimated valueThis is the price Wahi expects this property to sell for.
The calculation is powered by our Instant Home Value Estimate, which uses current market and property price trends to estimate your home’s value with a 90% accuracy rate.Not available
Price/Sqft$497/sqft
Monthly cost
Open Calculator
Description
Updated 3-bedroom + den END UNIT townhome with over 1,400 sq.ft. on two spacious levels. Renovated with brand new PEX plumbing, new vinyl plank flooring, newer roof & skylight, plus a 3-year-old washer & dryer - this home is truly move-in ready. Enjoy a private deck directly off the main floor. The main floor has a generously sized den, with a window, offering flexibility as a 4th bedroom or ideal home office. Upstairs offers 3 bedrooms including a king-size primary with full ensuite. Features include forced air heating, programmable thermostat, retractable screen doors, ceiling fans, garburator, gas fireplace, 3´ crawl space, single garage + extra parking. Ideal location, close to schools, transit, and everyday amenities. First Open House Saturday, Feb 28th 12:30-2:30pm (id:39198)
Property Details
Interior
Features
Exterior
Parking
Garage spaces -
Garage type -
Total parking spaces 2
Condo Details
Inclusions
Property History
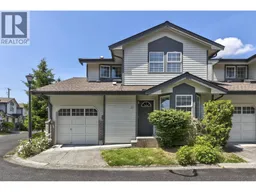 27
27
