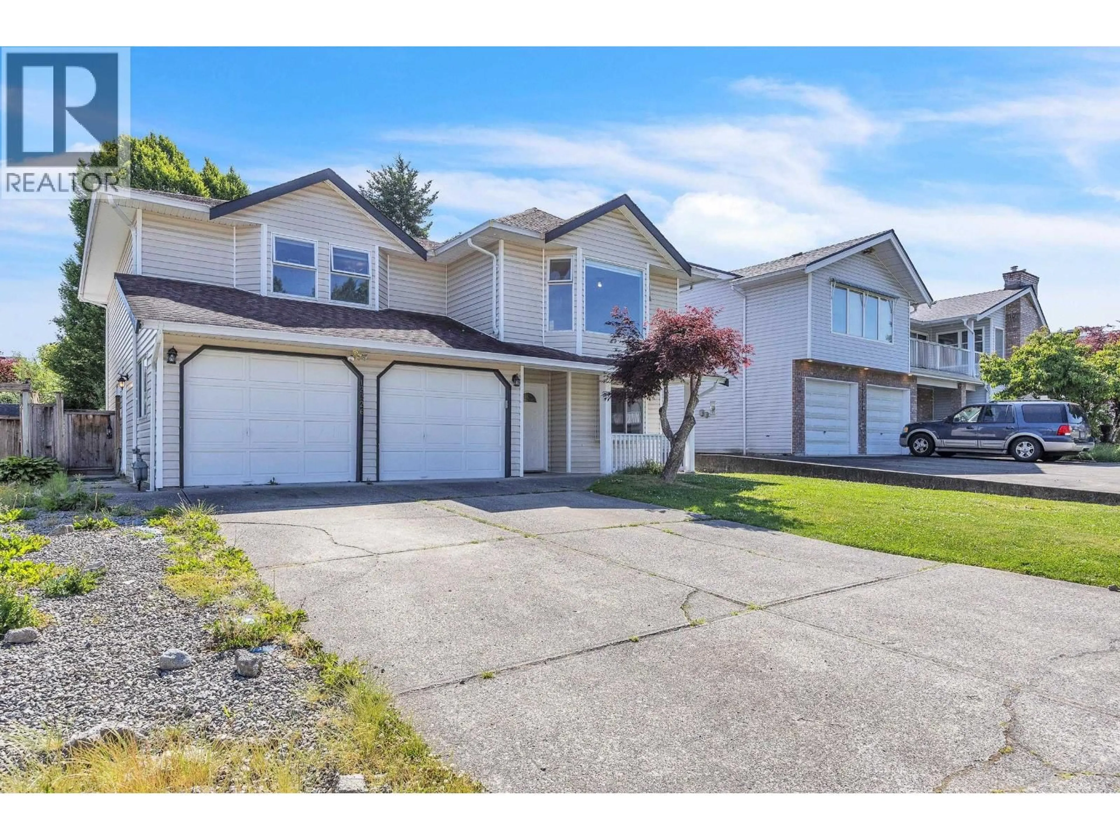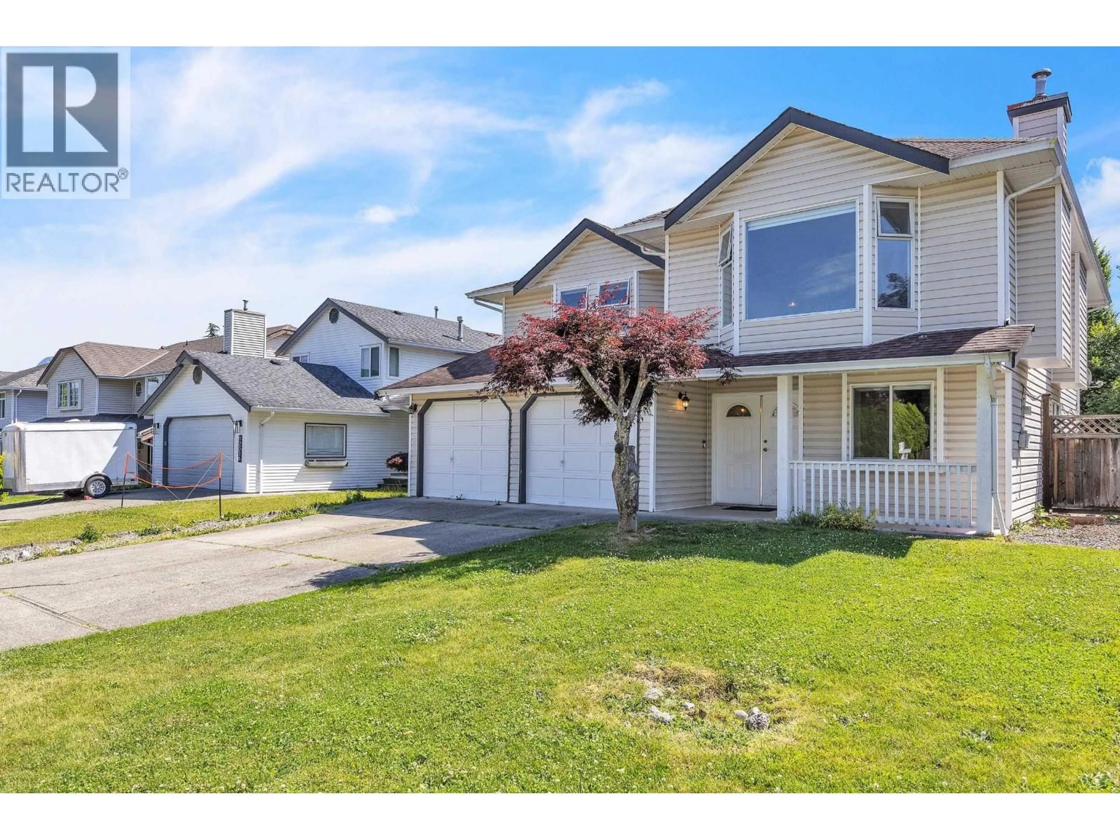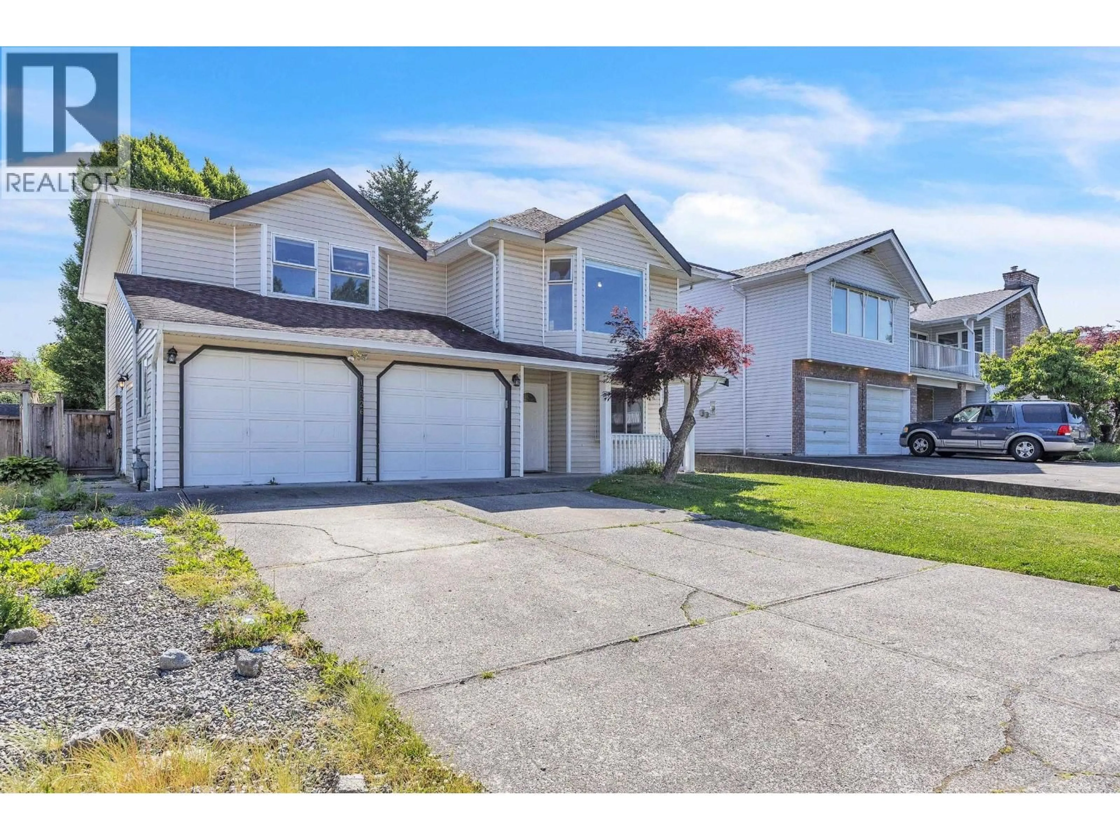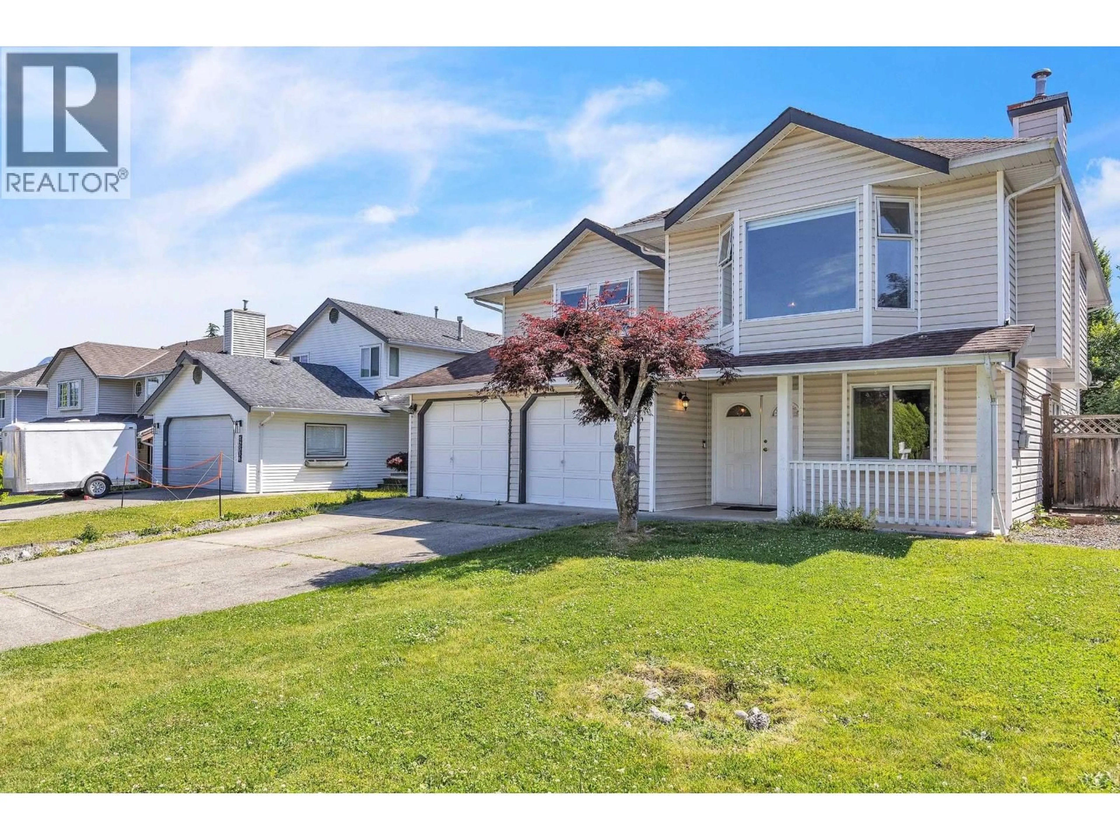12326 AURORA STREET, Maple Ridge, British Columbia V2X0J5
Contact us about this property
Highlights
Estimated valueThis is the price Wahi expects this property to sell for.
The calculation is powered by our Instant Home Value Estimate, which uses current market and property price trends to estimate your home’s value with a 90% accuracy rate.Not available
Price/Sqft$491/sqft
Monthly cost
Open Calculator
Description
Huge backyard for summer fun, gardening, and entertaining? Check. Sunny deck for morning coffee? Yep. Room for the in-laws or a mortgage helper? You bet. This bright, renovated 2-level family home in Maple Ridge has it all. The main floor features three spacious bedrooms and plenty of living space, while the lower level has a self-contained one-bedroom suite. All on a large, flat lot with a double garage for cars, toys, or gear. A great central location makes school runs, errands and adventures a breeze. Come see where your next story begins! (id:39198)
Property Details
Interior
Features
Exterior
Parking
Garage spaces -
Garage type -
Total parking spaces 6
Property History
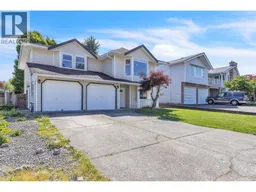 36
36
