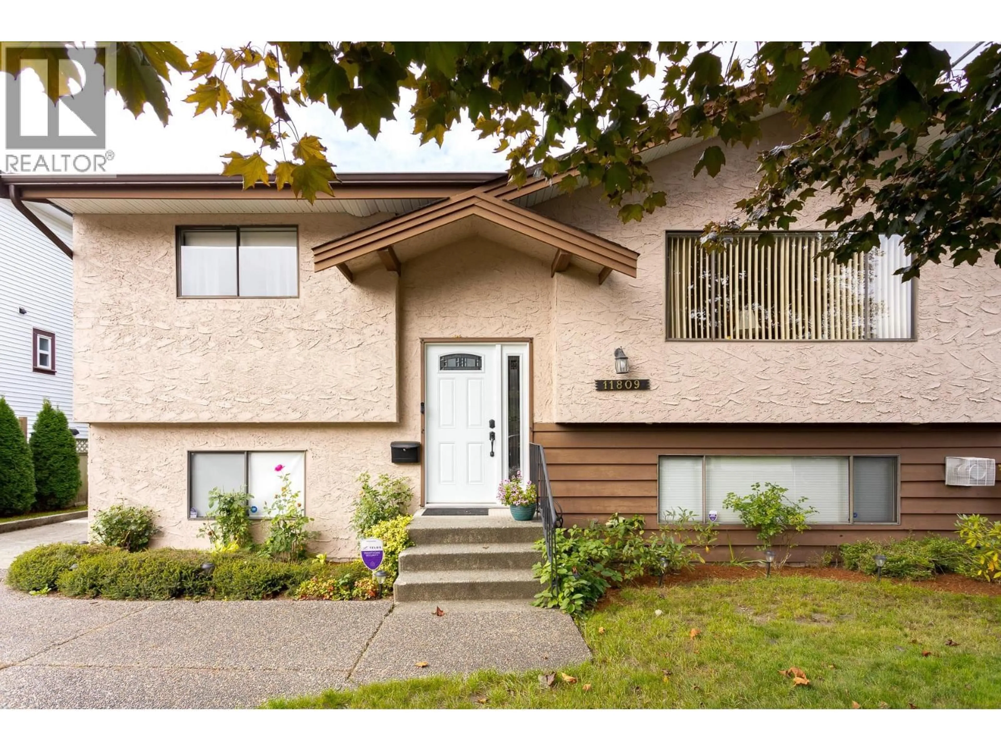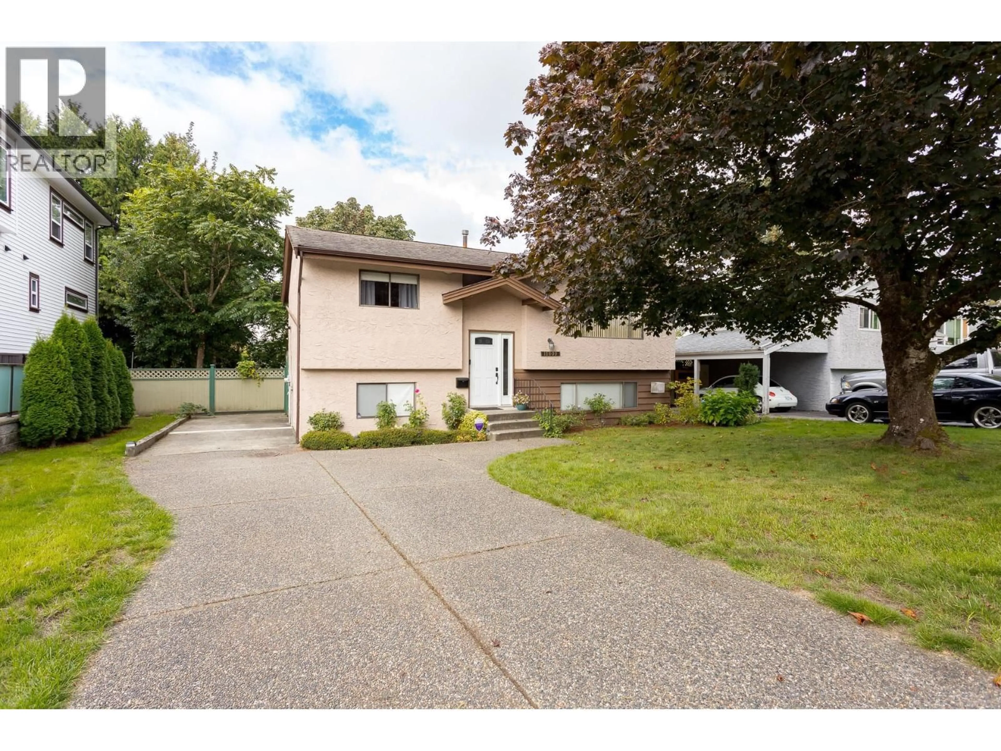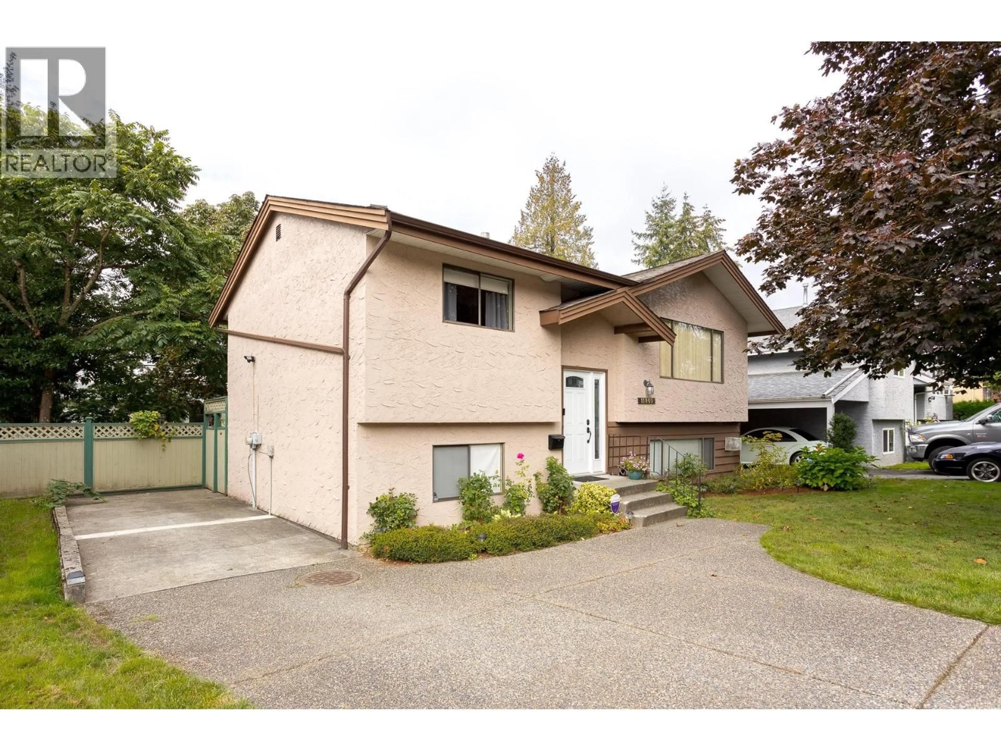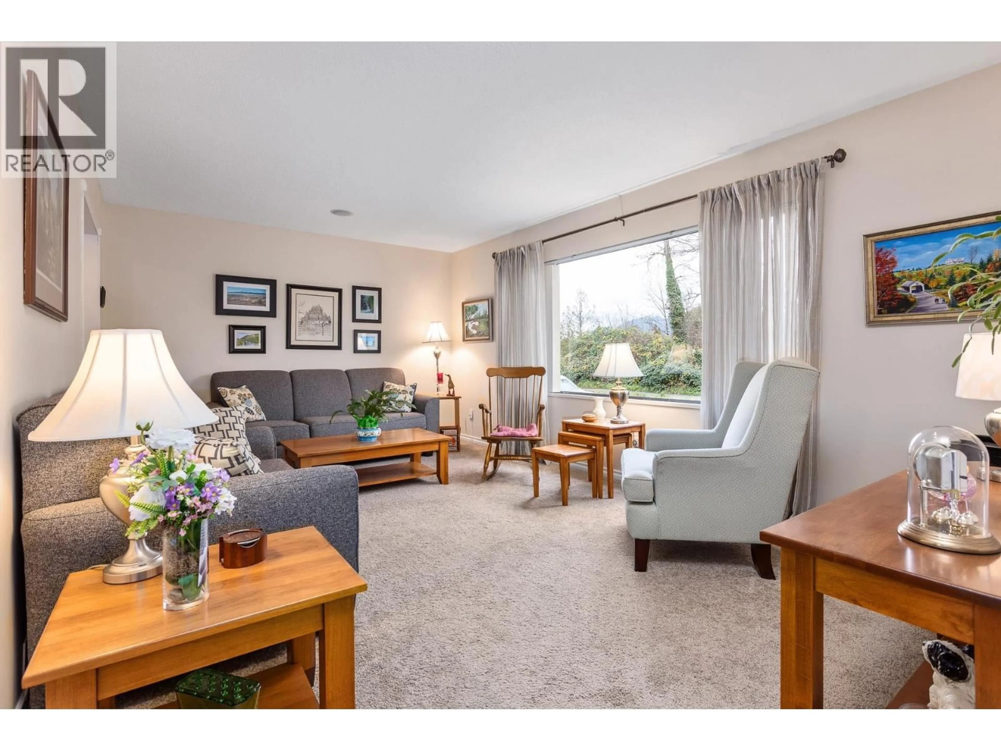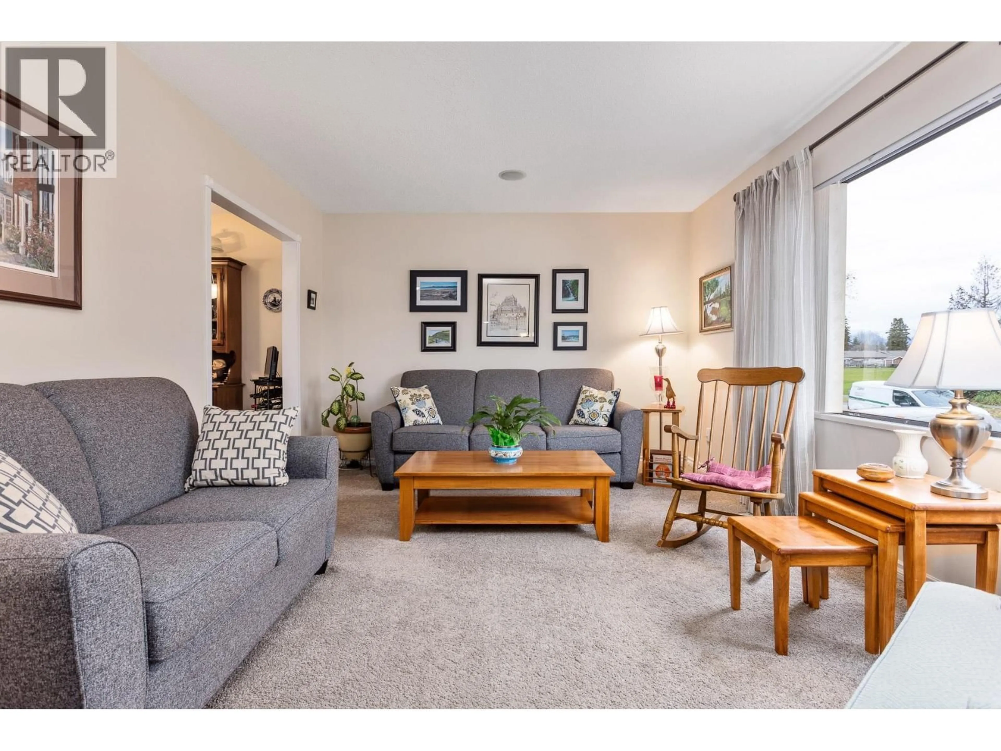11809 230 STREET, Maple Ridge, British Columbia V2X6R3
Contact us about this property
Highlights
Estimated valueThis is the price Wahi expects this property to sell for.
The calculation is powered by our Instant Home Value Estimate, which uses current market and property price trends to estimate your home’s value with a 90% accuracy rate.Not available
Price/Sqft$537/sqft
Monthly cost
Open Calculator
Description
Discover this charming 4-bedroom, 1.5 bathroom, two level home, ideally situated in the heart of Maple Ridge. Boasting a generous 7260 square ft lot with a desirable west-facing backyard & low maintenance landscaping. Convenience is at your doorstep with plenty of shopping choices just minutes away. Families will appreciate the easy walk to Golden Ears Elementary & Thomas Haney Secondary Schools & neighborhood park. Commuting is a breeze with quick access to Abernathy Way and Highway 7. Embrace all that Maple Ridge has to offer for young families in this fantastic family neighborhood. Bonus is Future Development Potential for Subdivision or Density Housing & can be purchased with R3050723 while you grow your young family. Book your private showing today! (id:39198)
Property Details
Interior
Features
Exterior
Parking
Garage spaces -
Garage type -
Total parking spaces 6
Property History
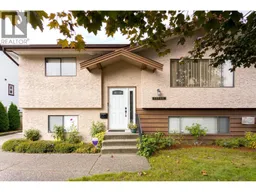 38
38
