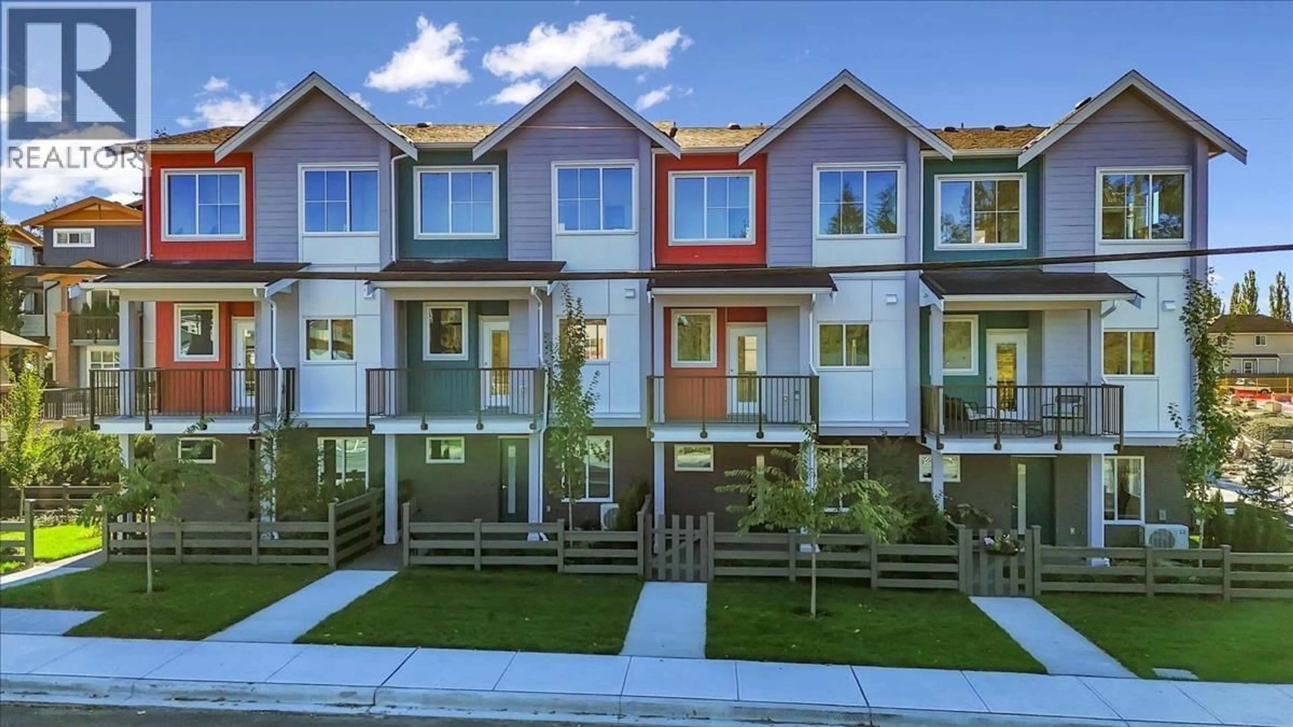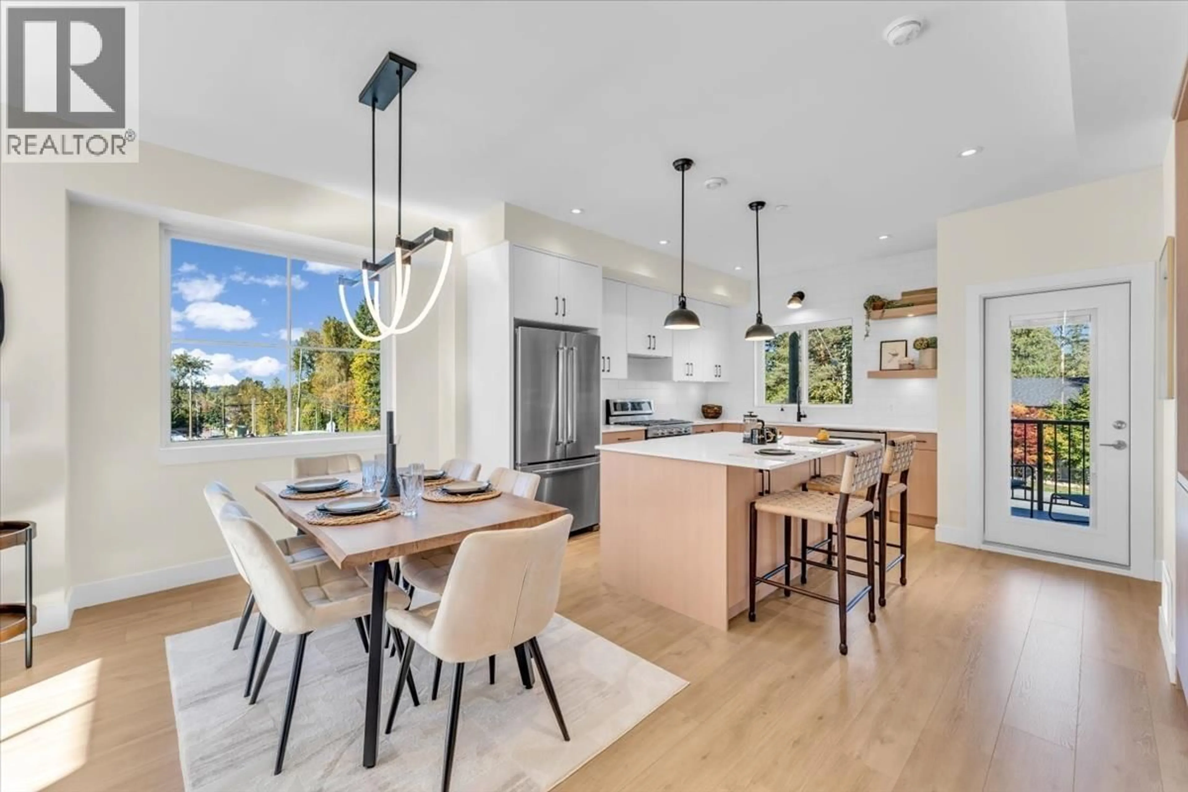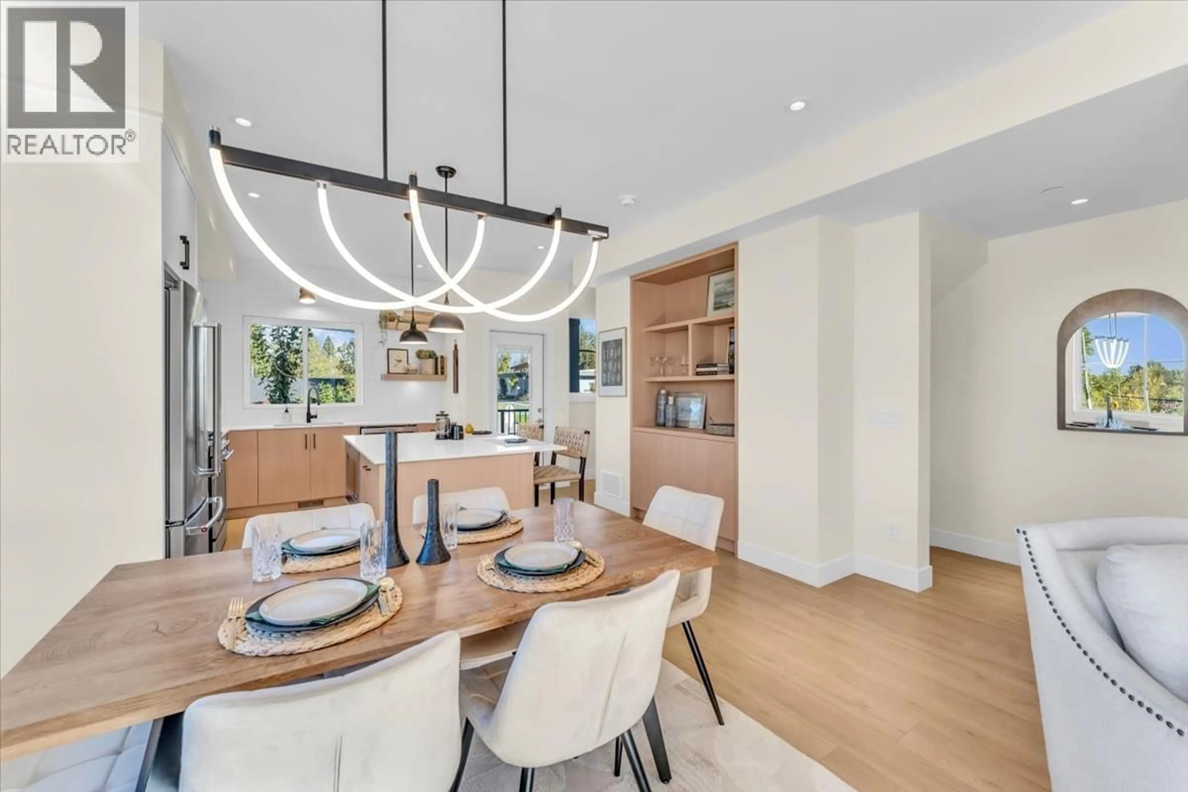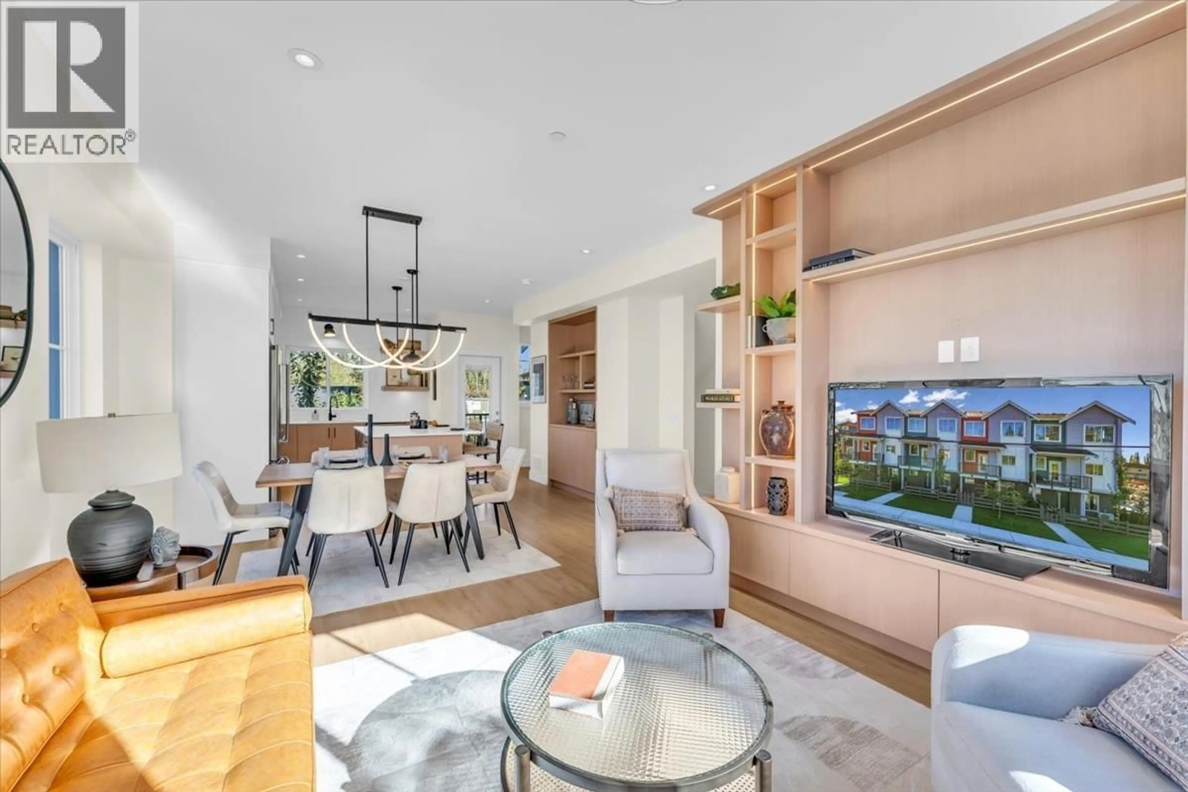8 - 10392 240A STREET, Maple Ridge, British Columbia V2W1G3
Contact us about this property
Highlights
Estimated valueThis is the price Wahi expects this property to sell for.
The calculation is powered by our Instant Home Value Estimate, which uses current market and property price trends to estimate your home’s value with a 90% accuracy rate.Not available
Price/Sqft$577/sqft
Monthly cost
Open Calculator
Description
Discover 31 spacious three-bedroom single-family homes in a welcoming Albion community. Choose from four thoughtfully designed layouts that blend modern elegance with timeless comfort. Enjoy entertainment-sized kitchens, stunning bathrooms, 9-ft main floor ceilings, a high-efficiency gas furnace and optional upgrades like a shiplap fireplace wall and central A/C. Surrounded by parks, trails, schools, and recreation, Albion offers the perfect balance of family living and urban convenience. Show home open Sat & Sun, 12-4 PM. (id:39198)
Property Details
Interior
Features
Exterior
Parking
Garage spaces -
Garage type -
Total parking spaces 2
Condo Details
Amenities
Laundry - In Suite
Inclusions
Property History
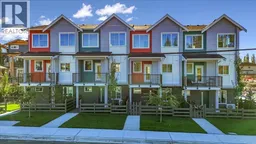 17
17
