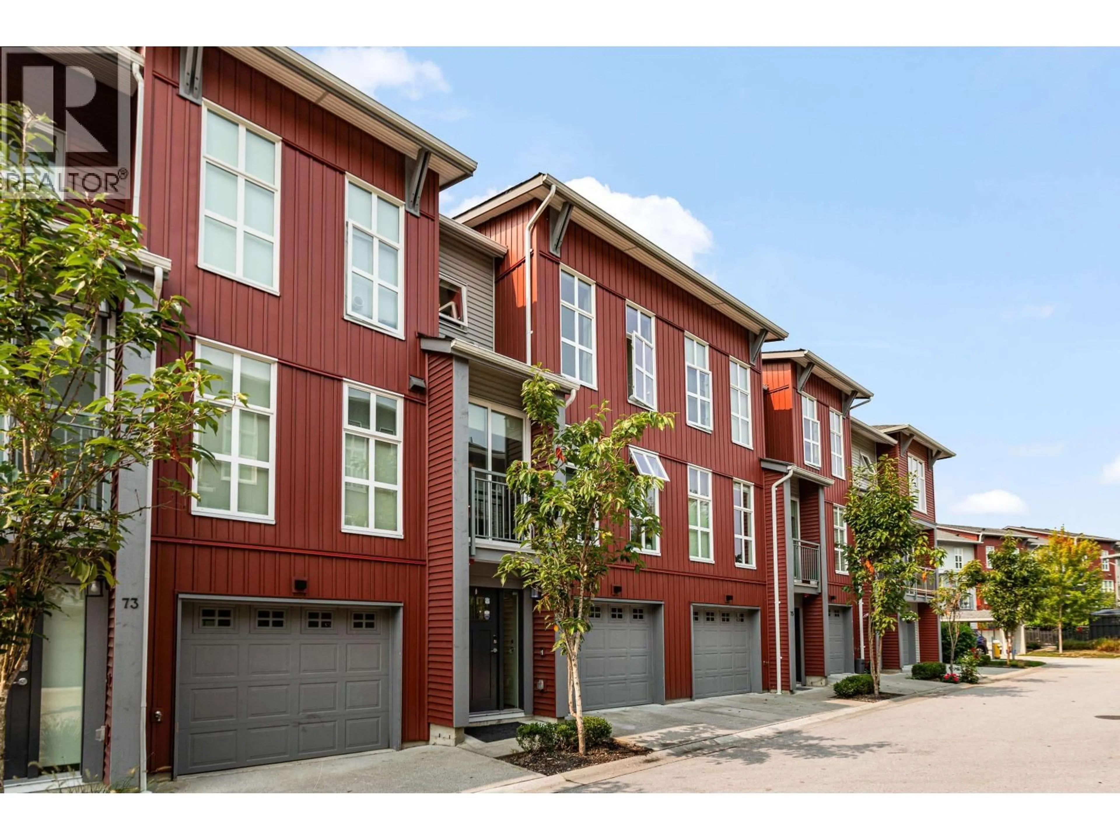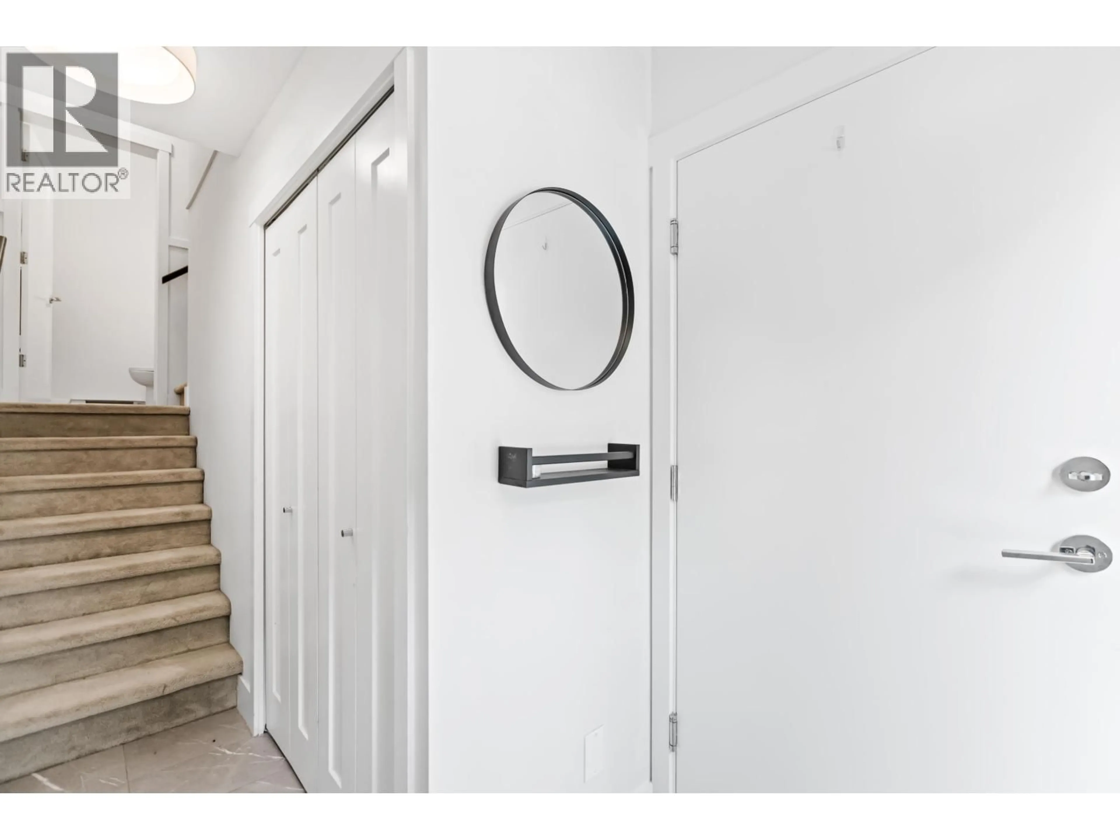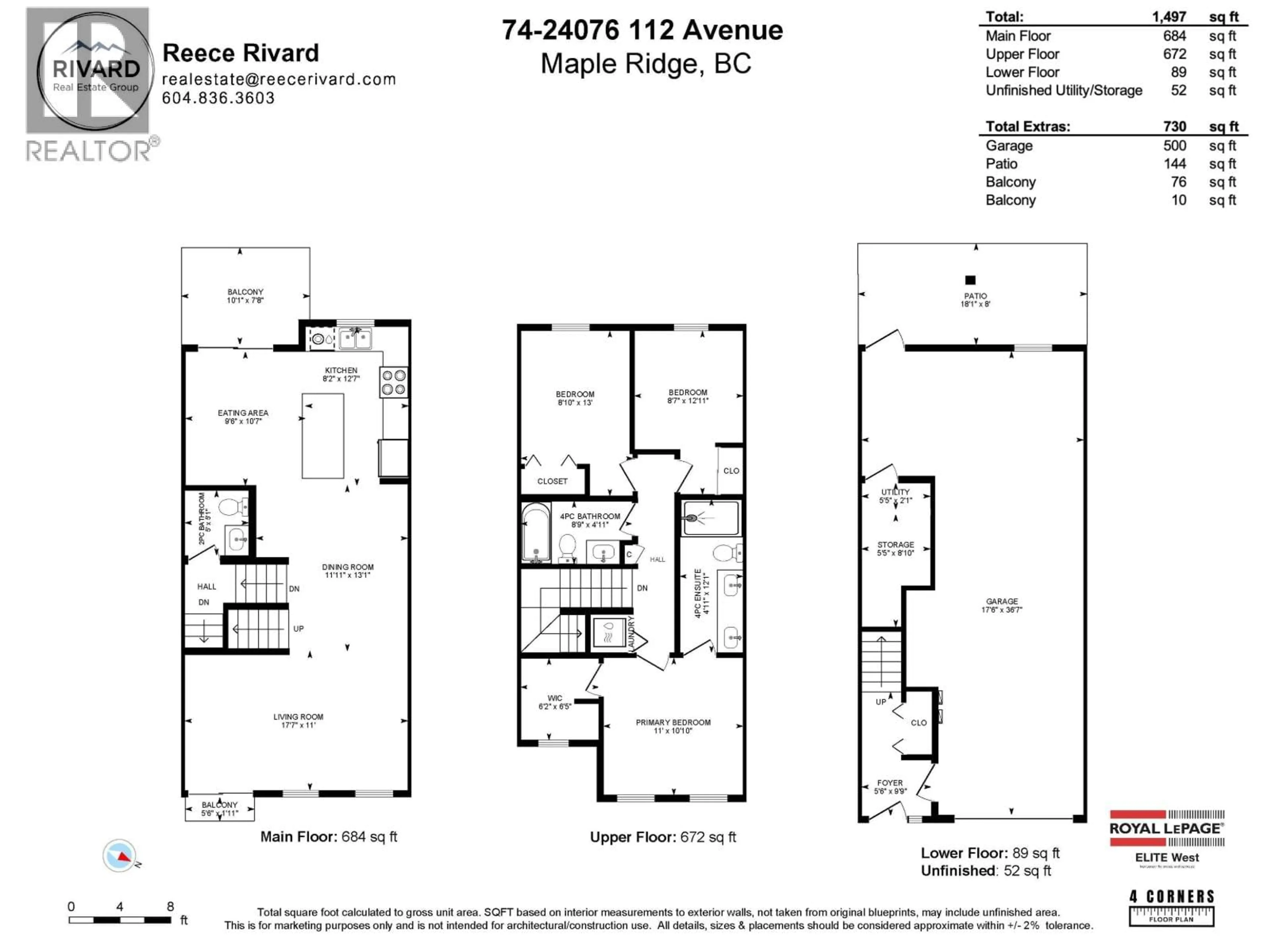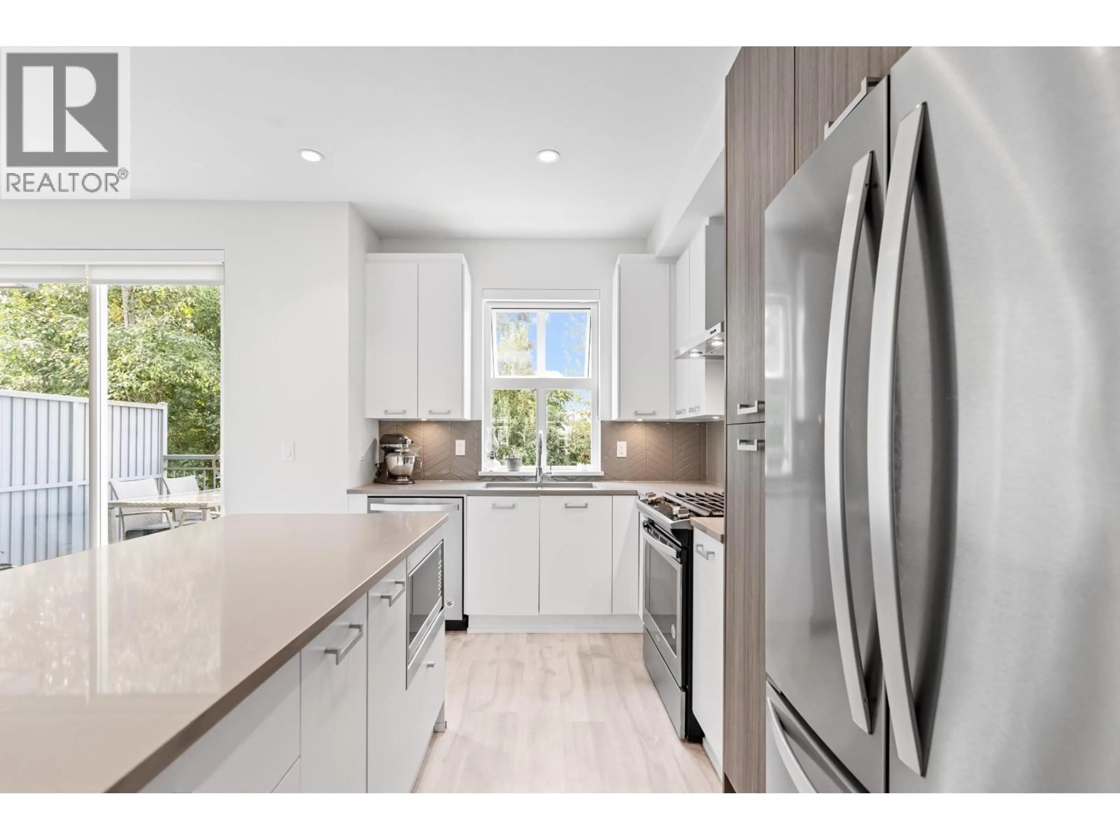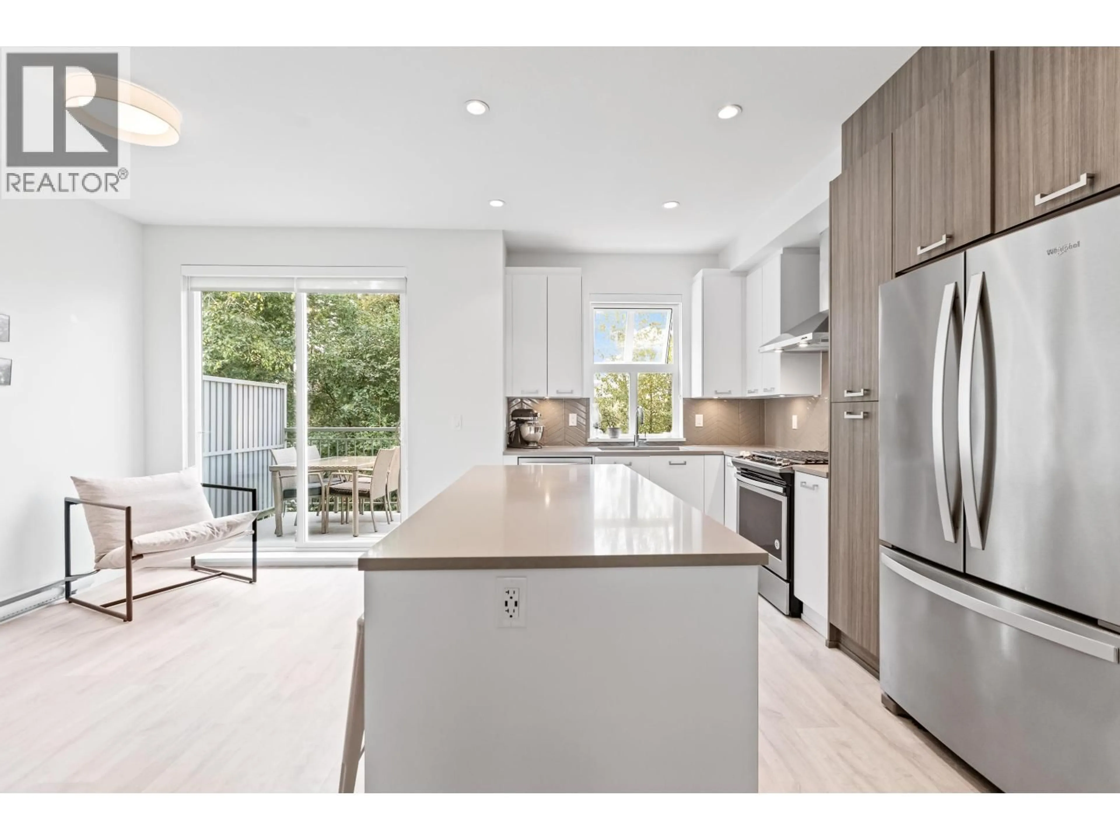74 - 24076 112 AVENUE, Maple Ridge, British Columbia V2W0K2
Contact us about this property
Highlights
Estimated valueThis is the price Wahi expects this property to sell for.
The calculation is powered by our Instant Home Value Estimate, which uses current market and property price trends to estimate your home’s value with a 90% accuracy rate.Not available
Price/Sqft$553/sqft
Monthly cost
Open Calculator
Description
Welcome to Creekside! This beautiful 1,497sq ft townhome backs onto lush greenbelt, offering privacy and peaceful views. Featuring 3 bedrooms and 3 bathrooms, the bright and modern layout includes a chef´s kitchen with two-toned cabinetry, stainless steel appliances, quartz counters, and a full-length island. The open-concept main floor has room for a full dining table, plus a bonus breakfast nook or flex space that leads out to a large balcony - perfect for summer BBQs. Upstairs you'll find three spacious bedrooms including a primary suite with walk-in closet and ensuite with dual sinks and glass shower. Downstairs includes a huge tandem garage, extra storage, and access to a fully fenced yard backing onto nature. Family and pet-friendly strata in a quiet, sought-after neighbourhood. (id:39198)
Property Details
Interior
Features
Exterior
Parking
Garage spaces -
Garage type -
Total parking spaces 2
Condo Details
Inclusions
Property History
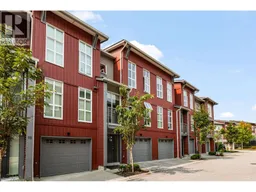 40
40
