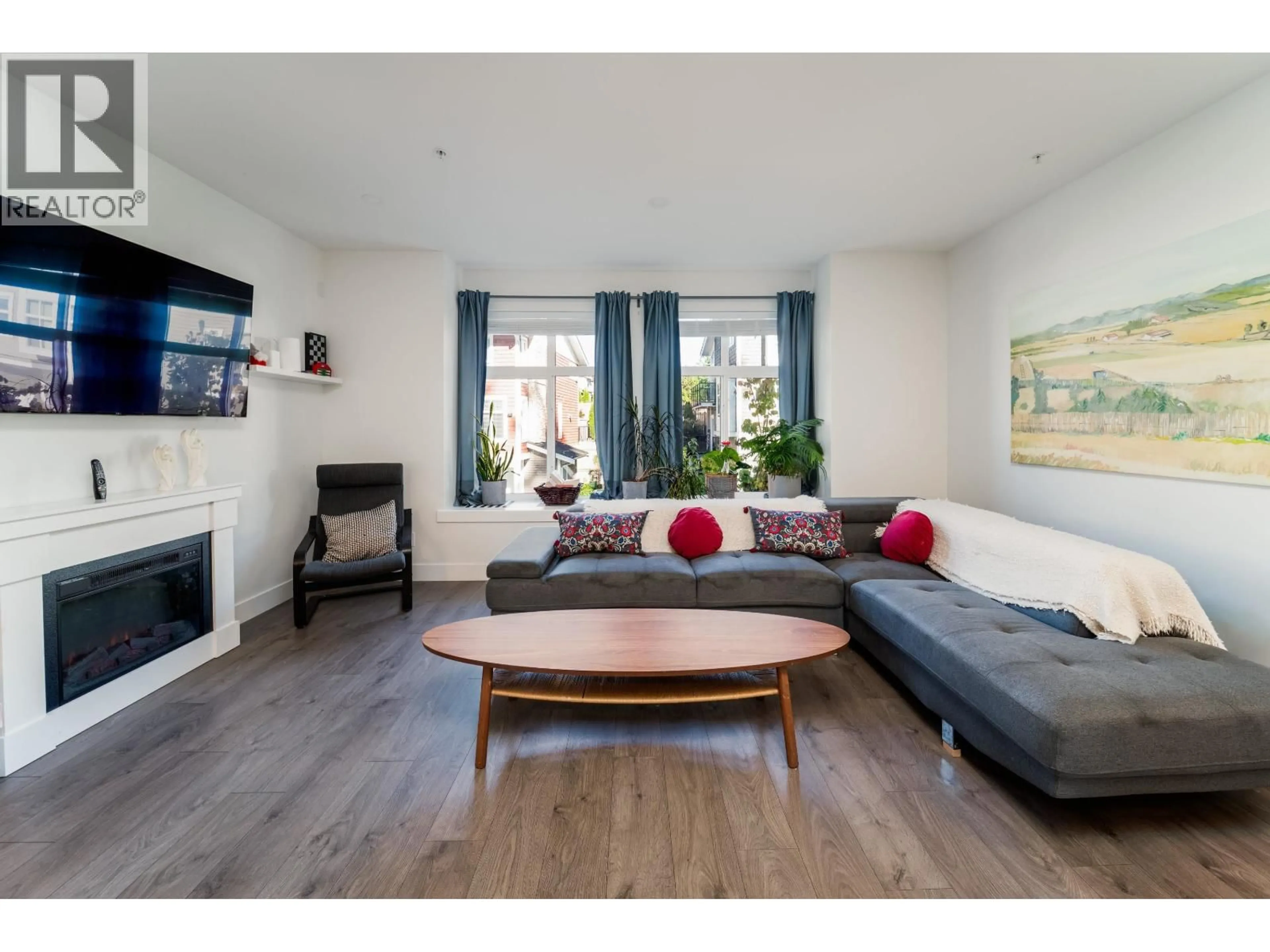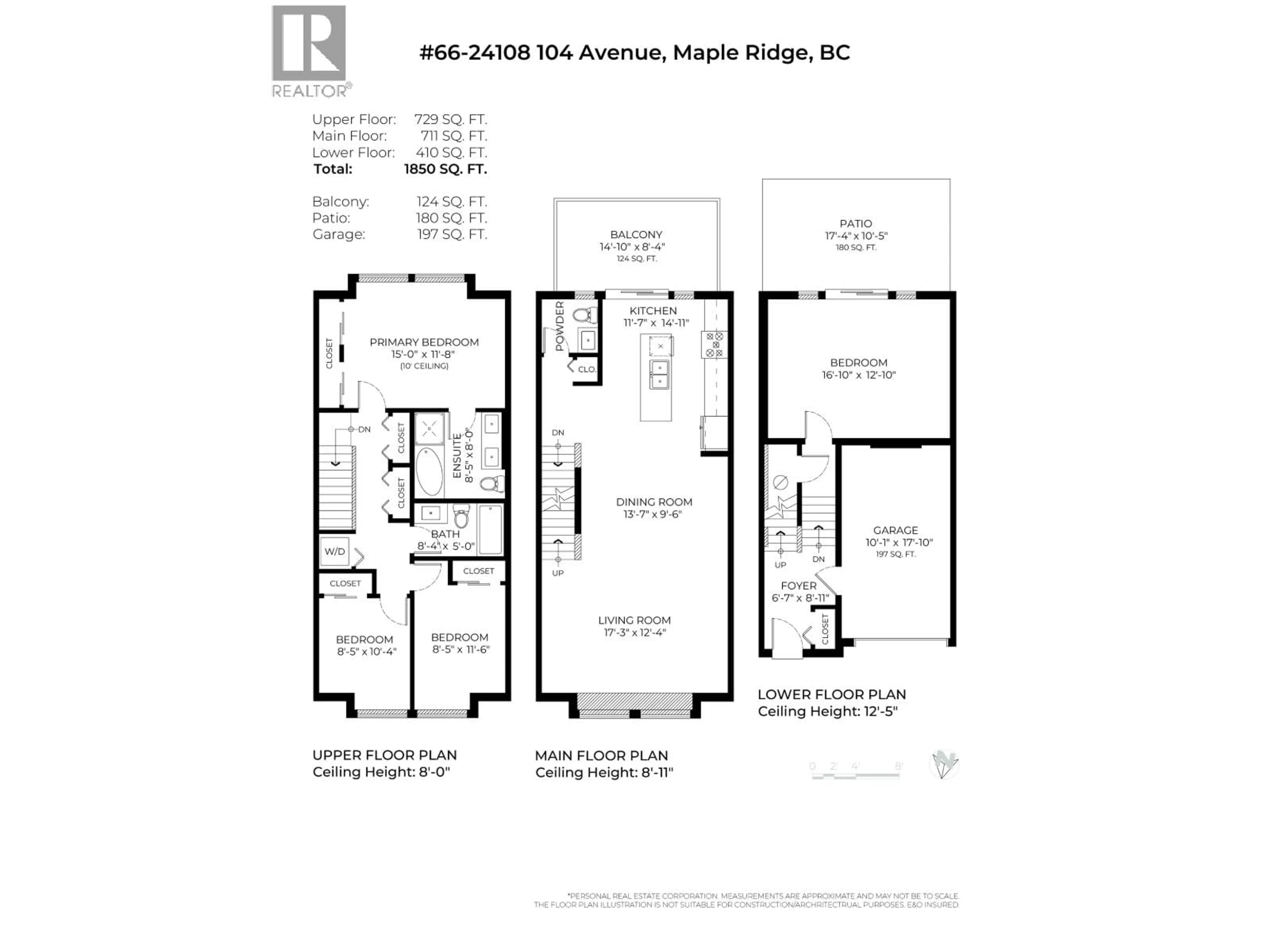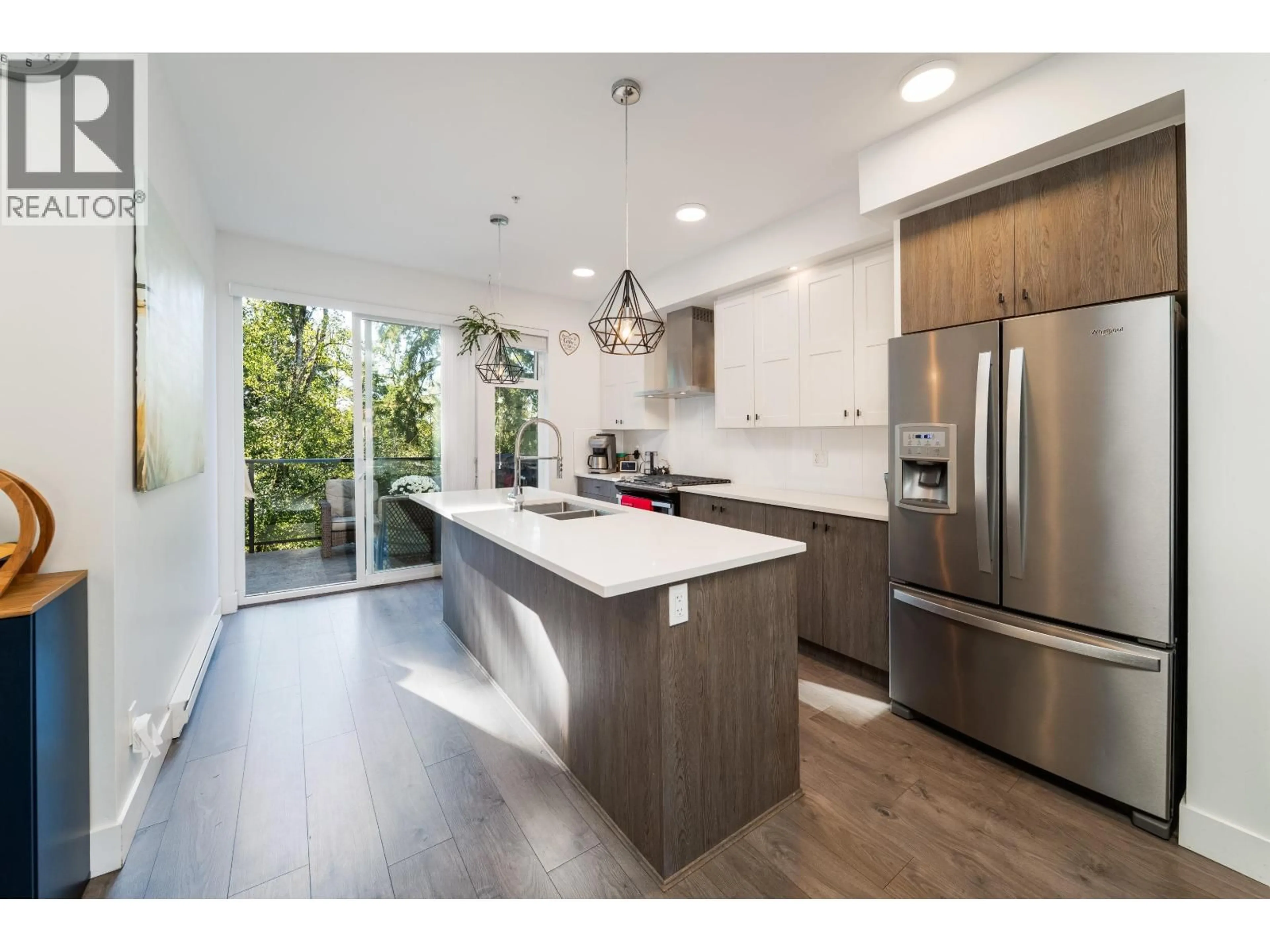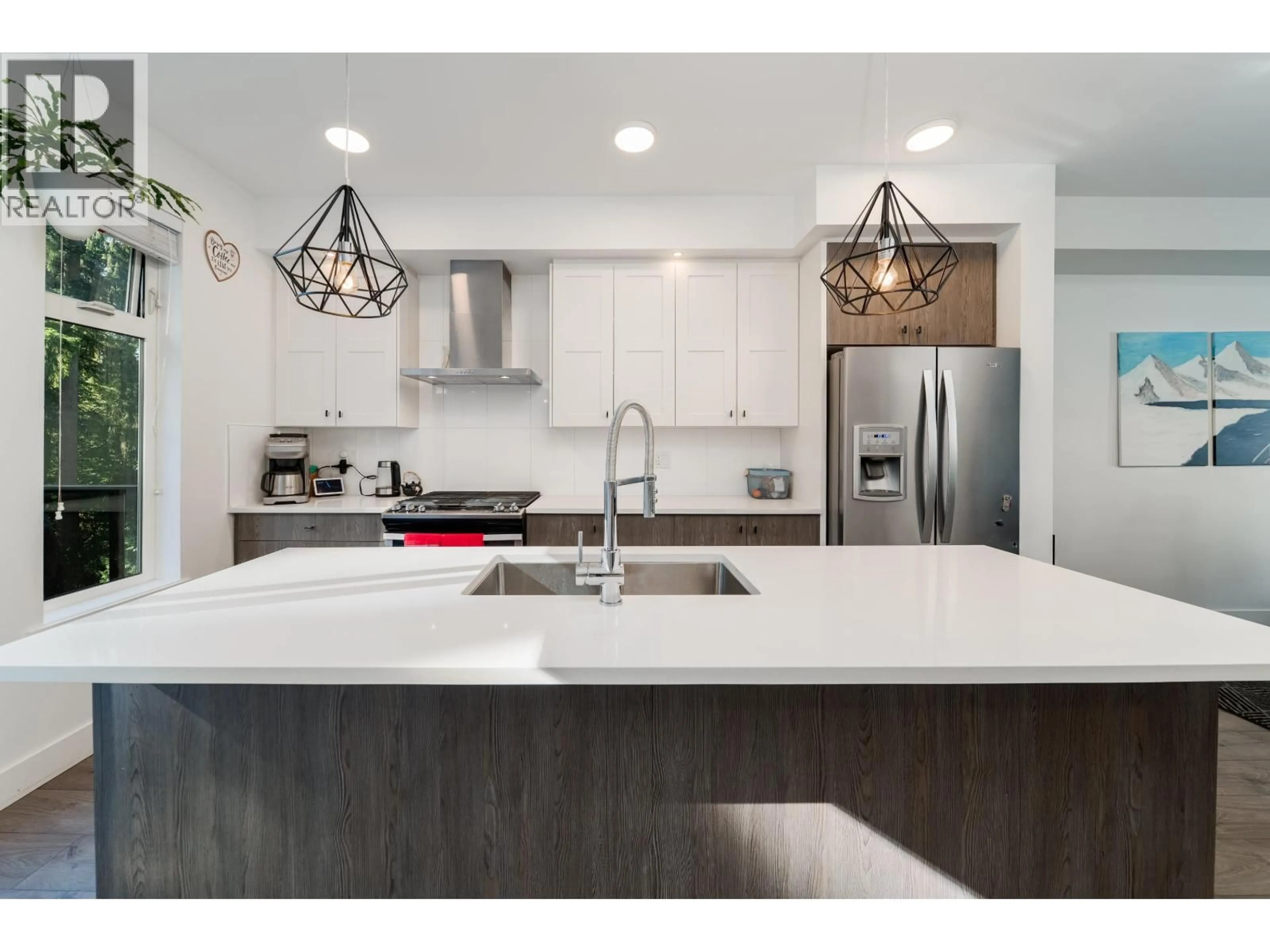66 - 24108 104 AVENUE, Maple Ridge, British Columbia V2W0J5
Contact us about this property
Highlights
Estimated valueThis is the price Wahi expects this property to sell for.
The calculation is powered by our Instant Home Value Estimate, which uses current market and property price trends to estimate your home’s value with a 90% accuracy rate.Not available
Price/Sqft$511/sqft
Monthly cost
Open Calculator
Description
LARGE 4 Bedrm (possible 4th bedrm down - no closet) 2.5 Bathrm, 1850 square ft townhouse in Ridgemont - the heart of Albion! Quiet end of the complex which backs onto the Greenbelt. Large bright Chef's kitchen offers ample storage space & easy access to the deck for BBQ & outdoor living. The generous Dining & Living areas overlook greenspace. Upstairs offers 3 generous size rooms and 2 full baths & full size washer/dryer. Downstairs is a massive Rec Room (or 4th bedroom) with 12'6 high ceilings that is a perfect Media/Guest Bedrm/office. Parking for 2 vehicles (garage + driveway). Across the street from school, Albion Com Ctr, daycare & SRT High. Family friendly complex w/playground & community garden. The amenity room is great for birthday parties etc. (id:39198)
Property Details
Interior
Features
Exterior
Parking
Garage spaces -
Garage type -
Total parking spaces 2
Condo Details
Amenities
Laundry - In Suite
Inclusions
Property History
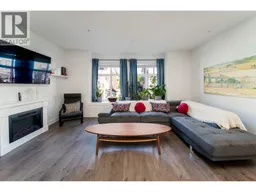 33
33
